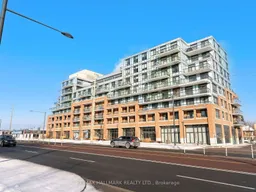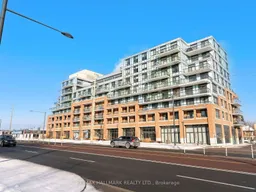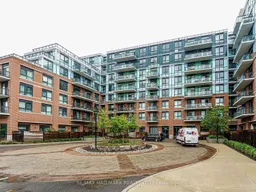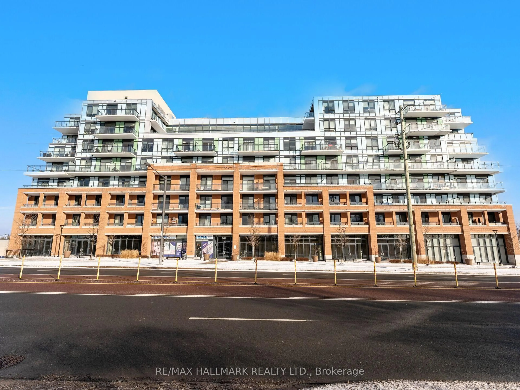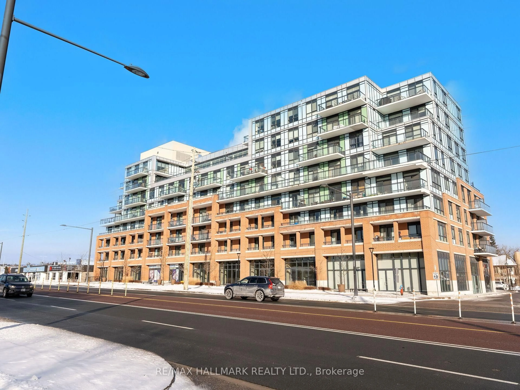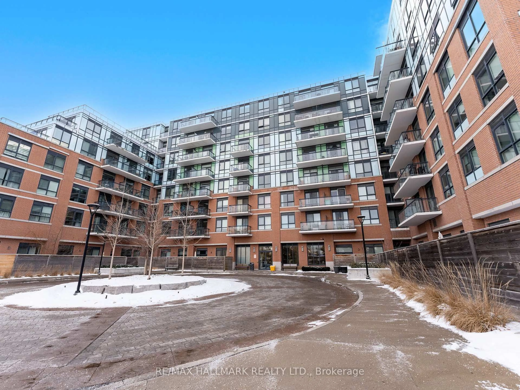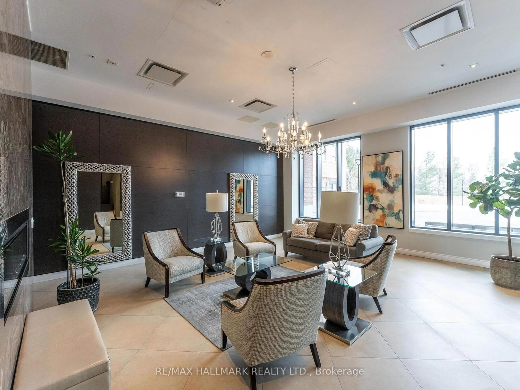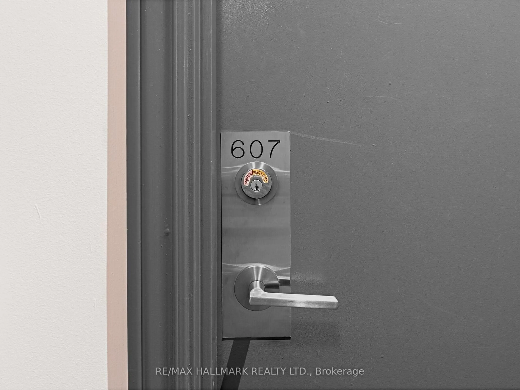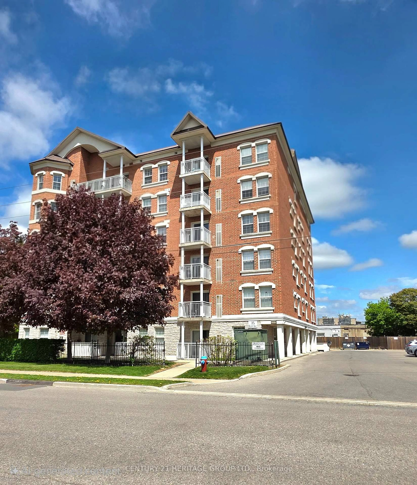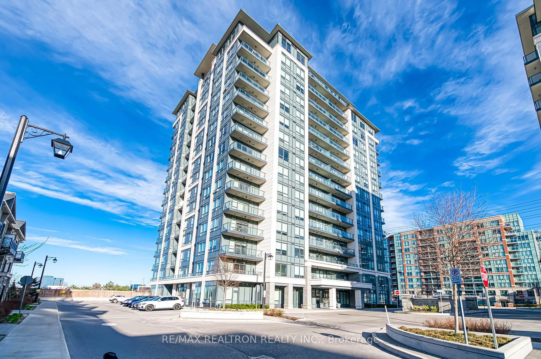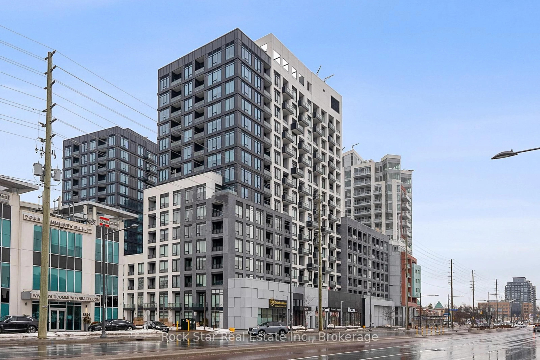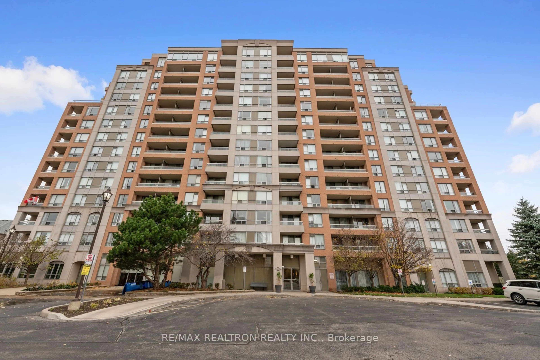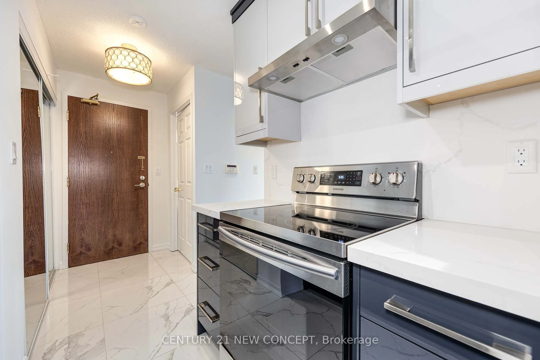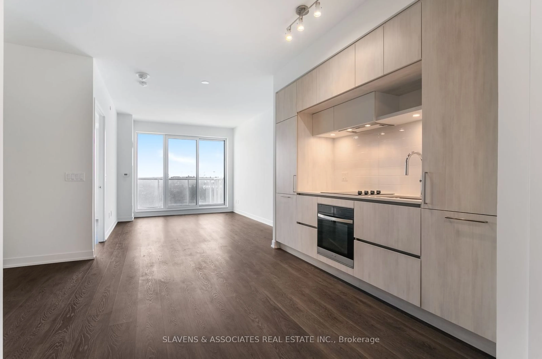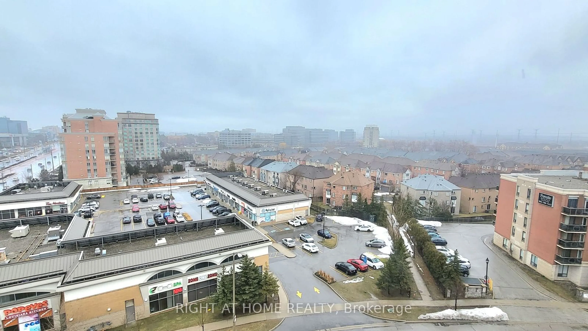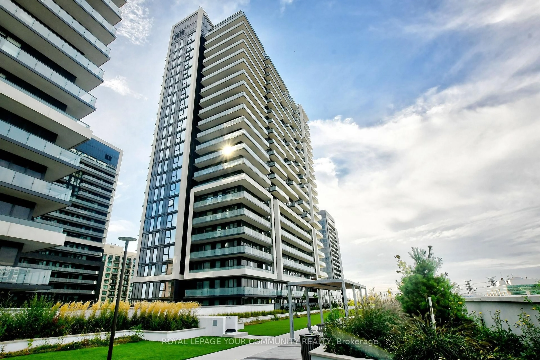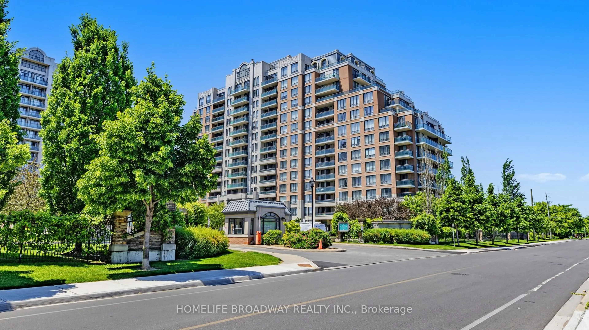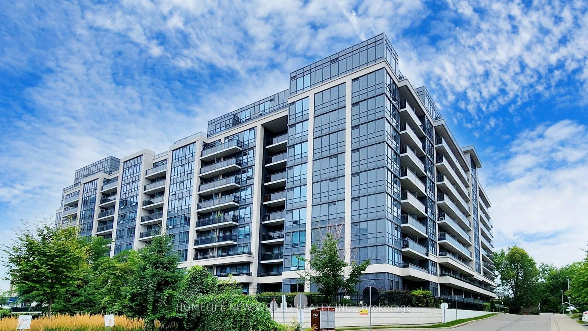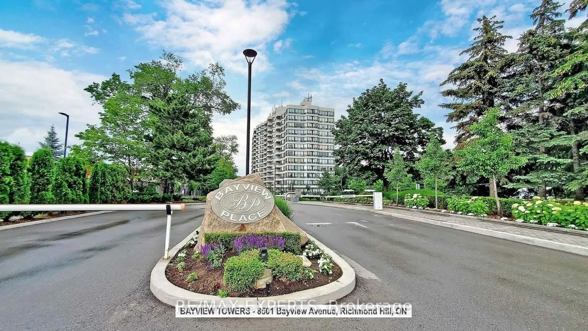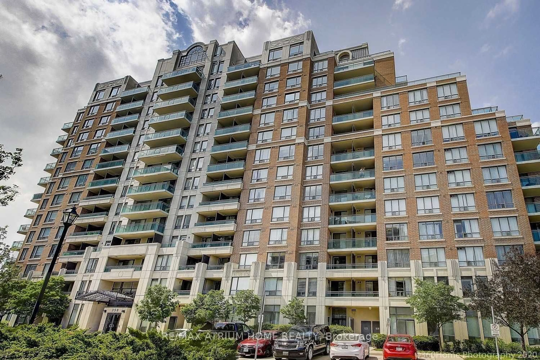11611 Yonge St #607, Richmond Hill, Ontario L4E 3N8
Contact us about this property
Highlights
Estimated valueThis is the price Wahi expects this property to sell for.
The calculation is powered by our Instant Home Value Estimate, which uses current market and property price trends to estimate your home’s value with a 90% accuracy rate.Not available
Price/Sqft$804/sqft
Monthly cost
Open Calculator

Curious about what homes are selling for in this area?
Get a report on comparable homes with helpful insights and trends.
*Based on last 30 days
Description
Introducing Uniqueness. Largest 1Bed + Den Luminous Layout In The Bristol Low Rise Boutique Condos And Unlike Anything Else In The Area! Design And Architecture You'll Fall In Love With. Only Two Units With Spectacular 774 Sqft Layout In Entire Building! Luxurious Large Kitchen W/Lots Of Cabinetry, Large Granite Counter & Top Of The Line Stainless Steel Appliances, Spacious Den W/Own Bathroom Perfect For Work, Guests, And Entertainment. Unit Is Near The End Of The Hall: Private & Quiet. Immaculately Maintained Home Offers You Pride of Home Ownership and Opportunity to Embrace Exceptional Living Experience and All Amenities That The Neighborhood Has to Offer. Beautifully Manicured Grounds, Elegant Entrance Lobby, Party/Meeting Rm, Exercise Room, Plenty of Guest Parking, Steps To Supermarket, Shopping, Hillcrest Mall, Library, Viva Transit, Hospital. Close To Go Train Stations, 400 Highways, and Future Subway & City Center. **EXTRAS** One Parking & One Locker. Immaculately Maintained Home
Property Details
Interior
Features
Flat Floor
Den
5.17 x 2.44Laminate / 2 Pc Ensuite / Separate Rm
Foyer
2.0 x 2.55Laminate / Mirrored Closet / Double Closet
Primary
3.58 x 4.32Granite Counter / Double Closet / W/O To Balcony
Dining
5.17 x 3.84Laminate / Combined W/Living / Large Window
Exterior
Features
Parking
Garage spaces 1
Garage type Underground
Other parking spaces 0
Total parking spaces 1
Condo Details
Amenities
Concierge, Gym, Party/Meeting Room, Visitor Parking
Inclusions
Property History
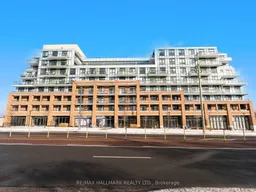 24
24