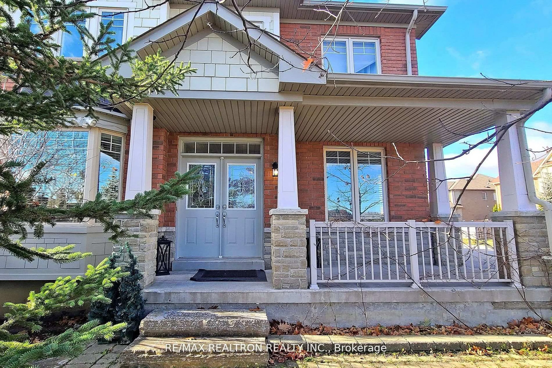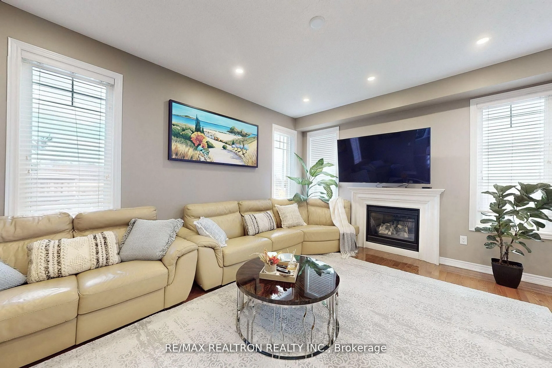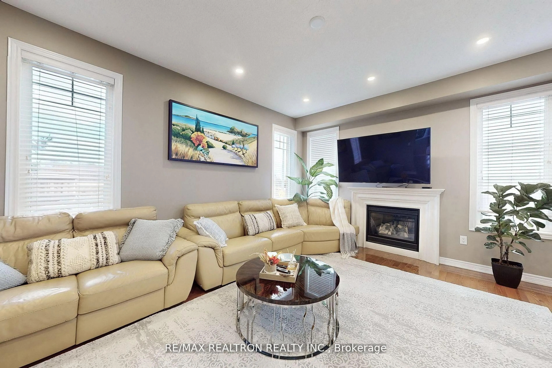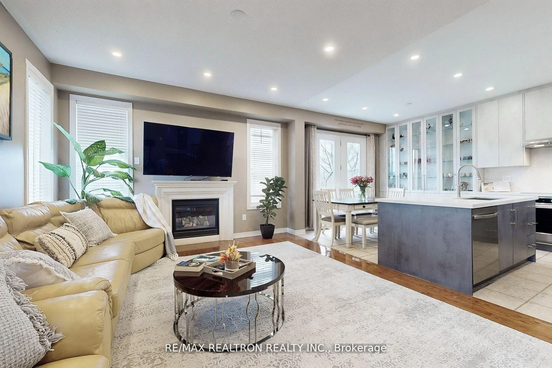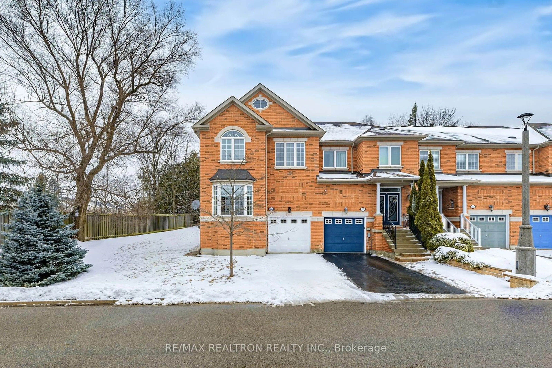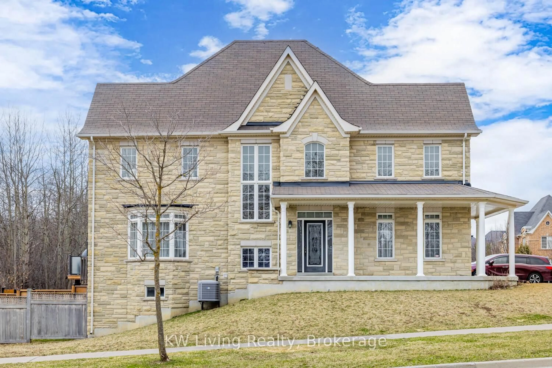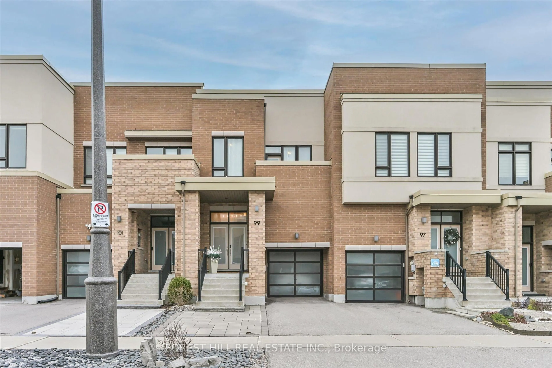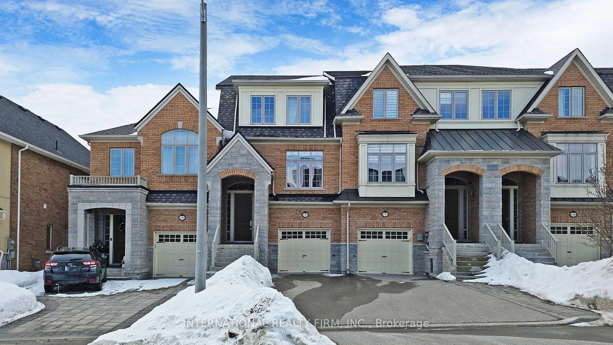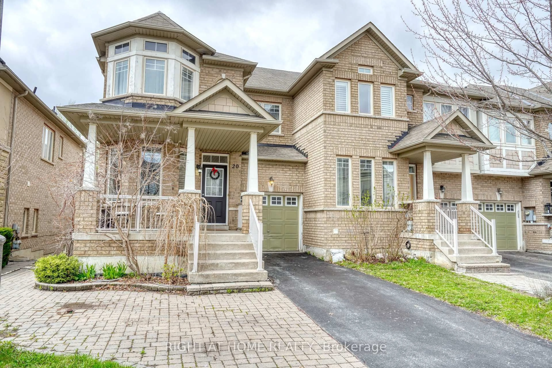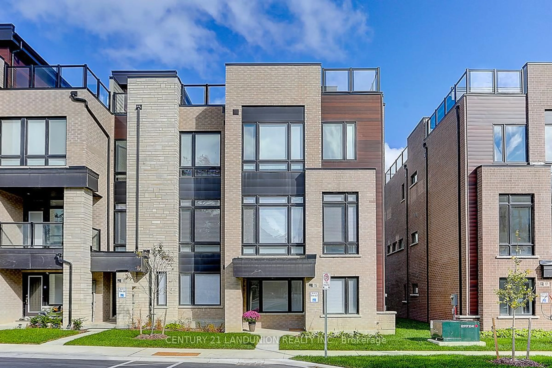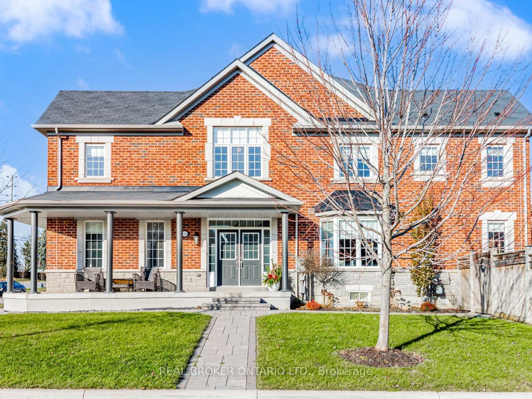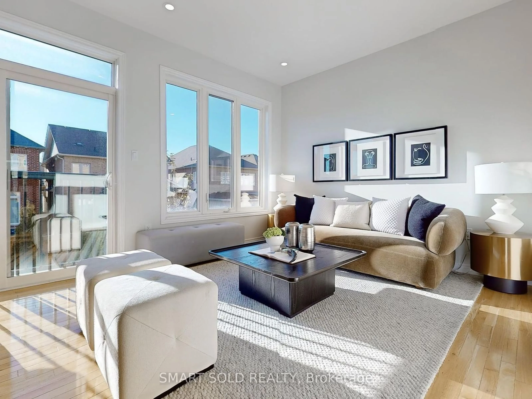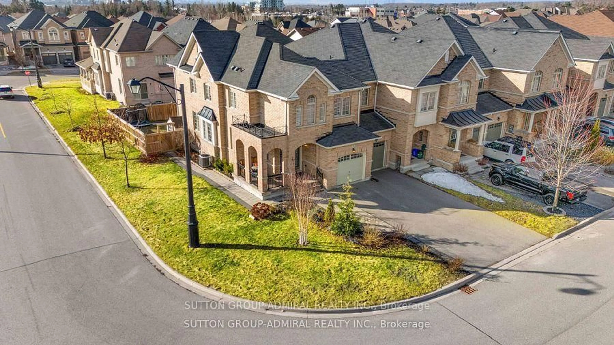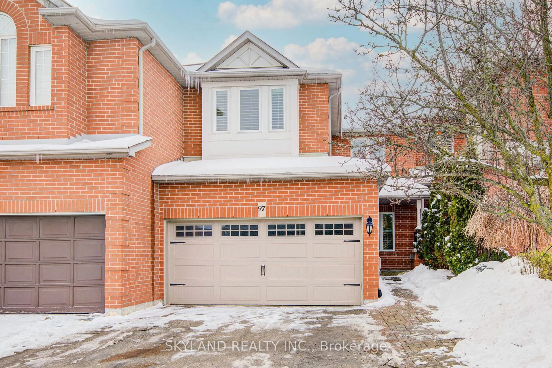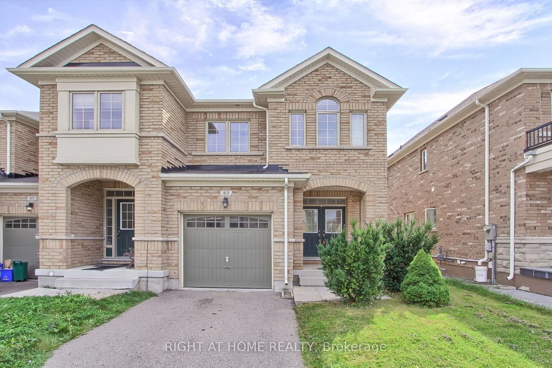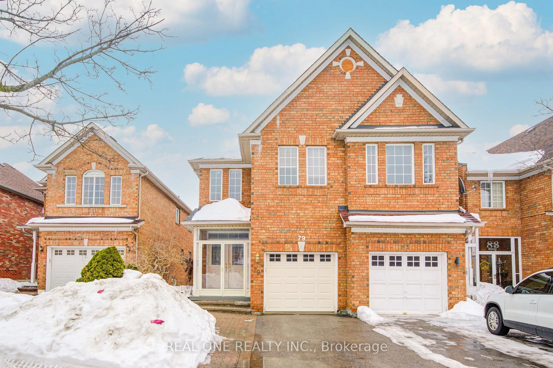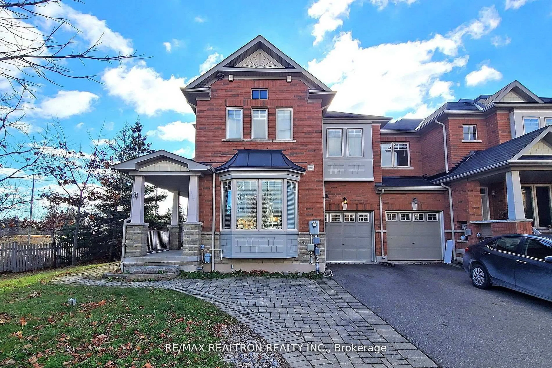
117 Shirrick Dr, Richmond Hill, Ontario L4E 0B7
Contact us about this property
Highlights
Estimated ValueThis is the price Wahi expects this property to sell for.
The calculation is powered by our Instant Home Value Estimate, which uses current market and property price trends to estimate your home’s value with a 90% accuracy rate.Not available
Price/Sqft$625/sqft
Est. Mortgage$5,965/mo
Tax Amount (2024)$6,233/yr
Days On Market55 days
Total Days On MarketWahi shows you the total number of days a property has been on market, including days it's been off market then re-listed, as long as it's within 30 days of being off market.80 days
Description
Stunning Luxury End-Unit Townhouse In High Demand Jefferson Area! Rarely Found Incredible RAVINE LOT! This Home Features Brand New Modern Kitchen With Extended Cabinets (2024) and New Appliances. Functional Open Conceptt Layout With Family/Dining/Study Room. 9' Ceilings On The Main Floor. Primary Bedroom Has Built/In Walk/In Closet And Unobstructed Views! Upgraded Laundry Room With New Cabinets. Professionally Finished Walk-Out Basement With Bedroom, Kitchen, Open Concept Layout, 3 PC Bathr And Walk Out To The Backyard. South Exposure Full With Natural Lights! Extended driveway for 3 cars. No sidewalk! Private Backyard Surrounded By Trees For Ultimate Privacy. Panoramic breathtaking views from all directions. Walking Distance to Public Transit, YRT Bus, Schools, Shopping, Parks, Restaurants. Don't Miss This Great Opportunity! * EXTRAS Brand New S/S Fridge, Stoves, Range Hood, Dishwasher, Washer/Dryer. Basement Appl: Stove, Microwave Range Hood, White Fridge, All Elf's. Window Coverings, GDO, CAC.
Property Details
Interior
Features
Main Floor
Family
4.0 x 4.87Hardwood Floor
Exterior
Features
Parking
Garage spaces 1
Garage type Built-In
Other parking spaces 3
Total parking spaces 4
Property History
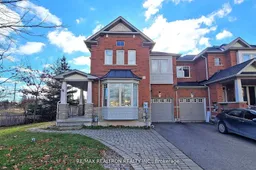 32
32
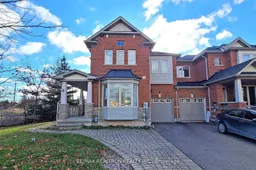
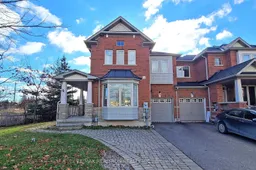
Get up to 1% cashback when you buy your dream home with Wahi Cashback

A new way to buy a home that puts cash back in your pocket.
- Our in-house Realtors do more deals and bring that negotiating power into your corner
- We leverage technology to get you more insights, move faster and simplify the process
- Our digital business model means we pass the savings onto you, with up to 1% cashback on the purchase of your home
