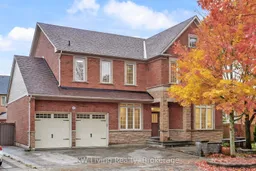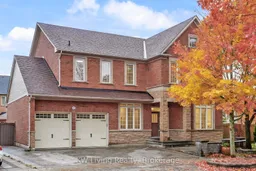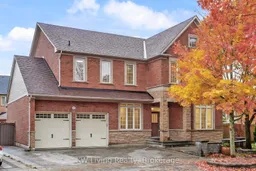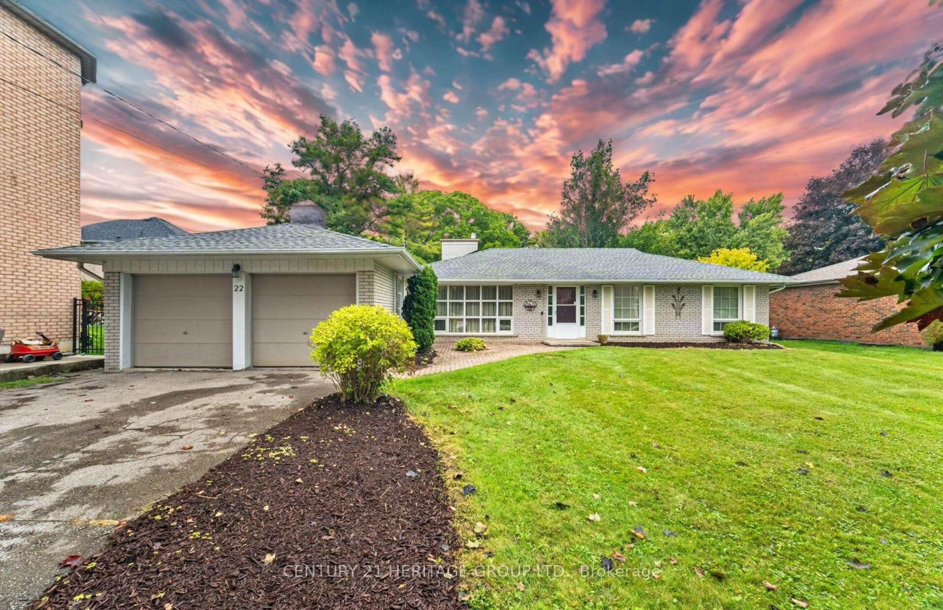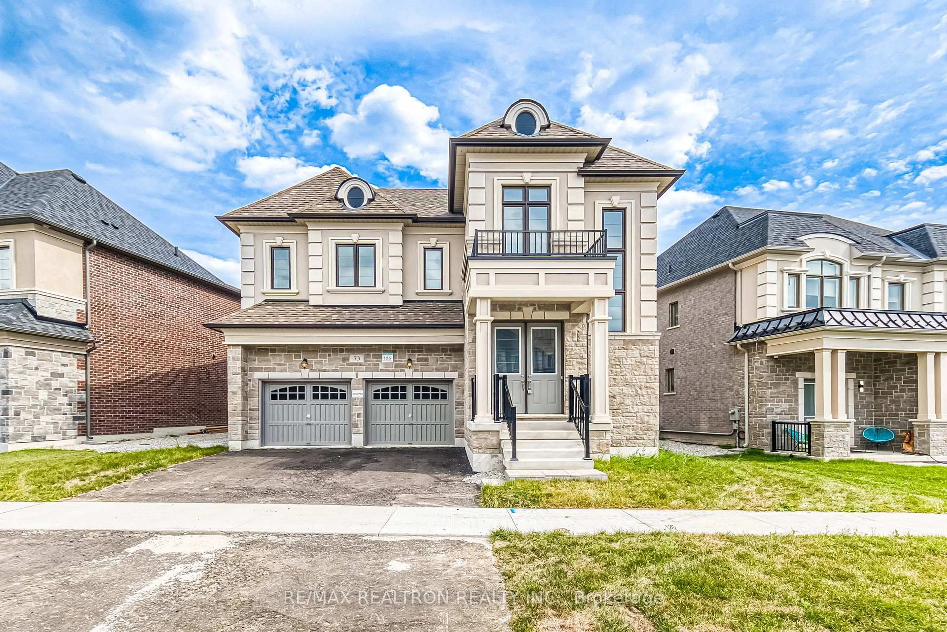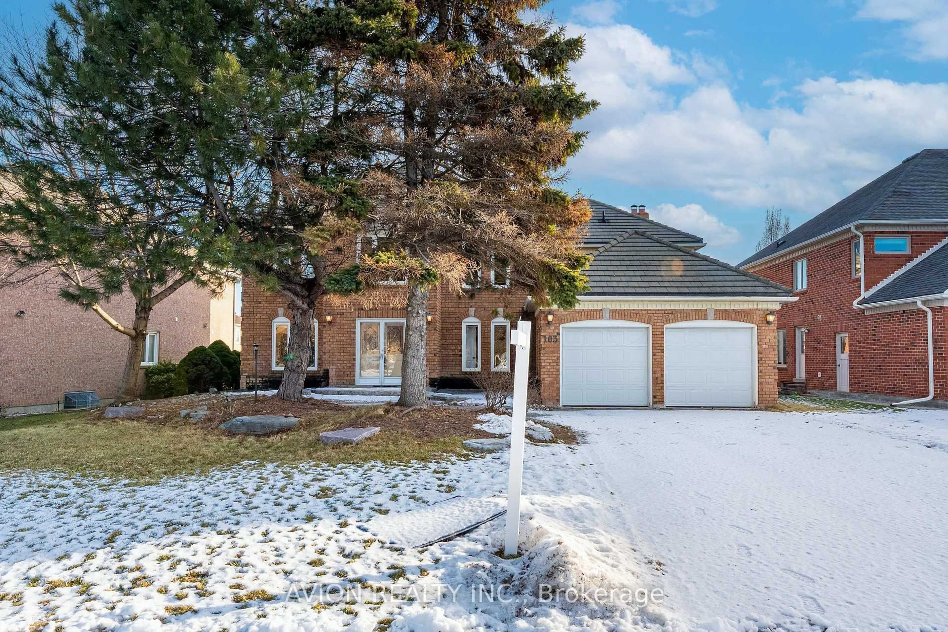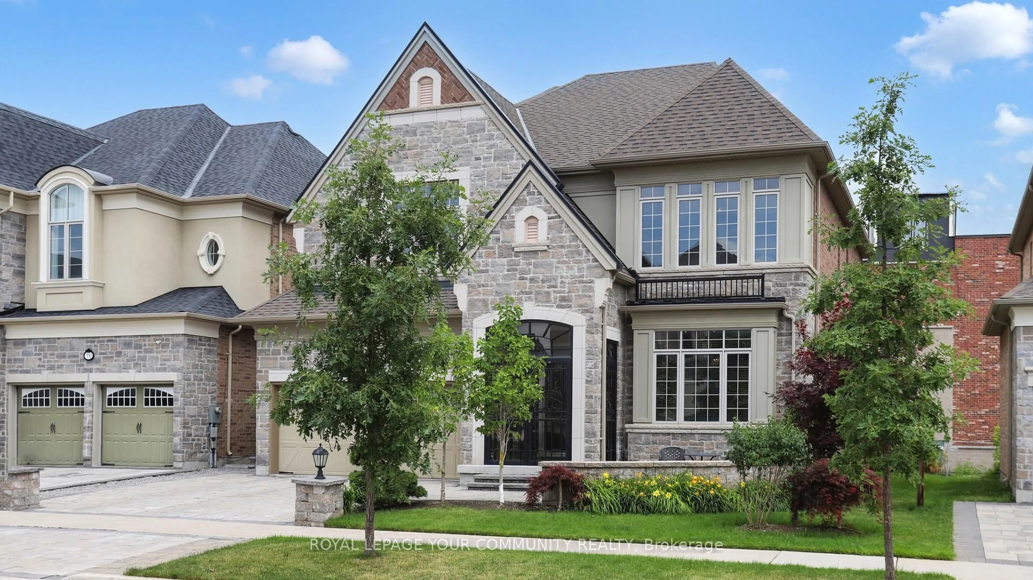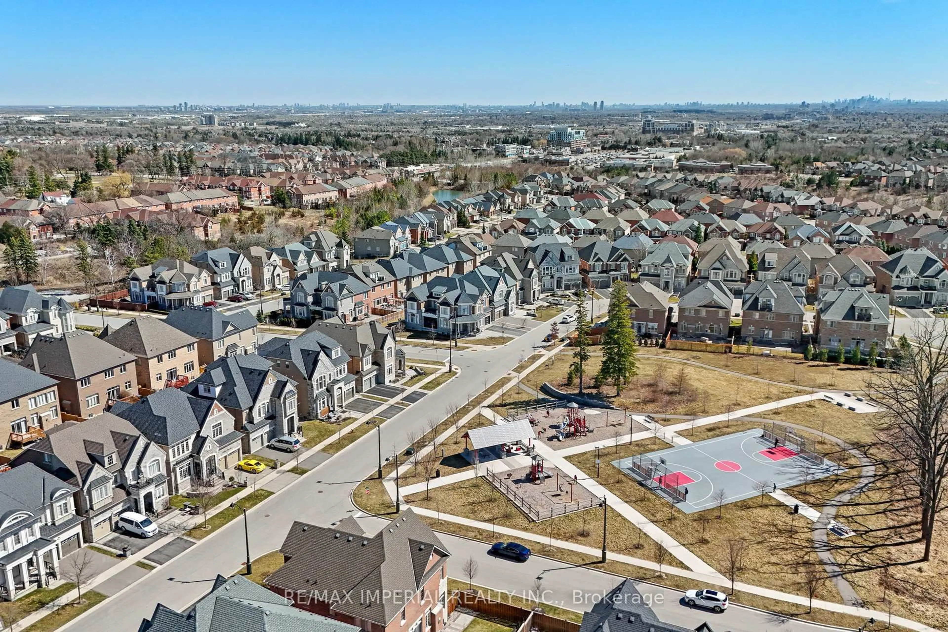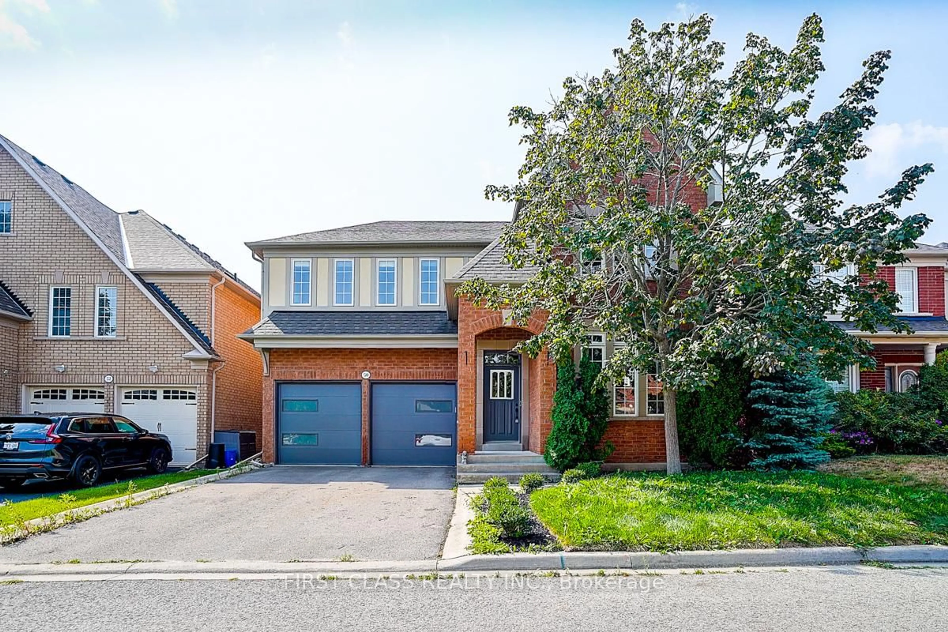Discover your perfect family escape - dreamy extra width 77'x91' (6876.8 sf) quiet pie-shaped lot, 3356 sf living space + bsmt, boasting soaring 10' ceiling on G/F and 9' on 2/F, a luminous 4+1 bdrm, with a spacious 2-car garage, the extra-wide fan-shaped lot gives every room unobstructed panoramic lighting, and an instant sense of warmth that feels like home the moment you walk in. The open-concept layout shines w/ gleaming hardwood flrs, silver iron picket stair, and a brand-new skylight that floods every room with natural glow. Living room on G/F could be easily convert to a bdrm, perfect for seniors.The new kitchen is the heart of this home: luxe quartz countertops, new modern Royal Kitchen cabinets, top-of-the-line S.S. appliances, and a walkout to a custom designed huge deck and gazebo with underground power cord for summer bbq, family dinners, and laughter under the stars. The separate-entrance bsmt offers a lot of flexibility: a cozy recrm, immersive media space, a guest bdrm, and full bath - ideal for guests, a home office, or a teen retreat.Step outside to your private oasis: a meticulously landscaped yard w/ a charming wooden deck w/ gazebo, stone patio, vibrant flower beds, tool shed & a convenient sprinkler system - perfect for lazy weekends & outdoor entertaining. Plus, the unbeatable location puts parks, top-rated schls, big convenient plazas, and easy public transit to neighborhood schools. A place where comfort, charm, and convenience encounters. Top ranking schl Richmond Hill High & St. Theresa of Lisieux Catholic High boundary.
Inclusions: All Elfs, Pot Lites, Crystal Chandeliers, All Existing Window Covers, New S.S Appliances: (Fridge, Oven, Microwave, Cooktop, Hook Fan, Dish Washer), New Upgrades Include: Enormous Skylight, Crystal Lights, Pot Lights, Quartz Stone Countertops, All bathroom Cabinets, Sliding Glass Door, etc.) Washer/Dryer, CAC (2020), HEF (2020), CVAC, Humidifier (2022), Water Softener (2018), Roof (2021), Garage Door (2018), Landscaping (2019), 2 GDOs, Sprinkler System.
