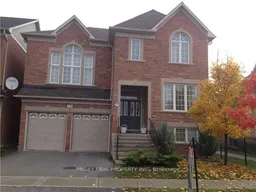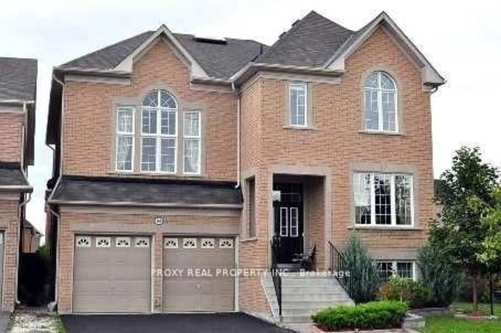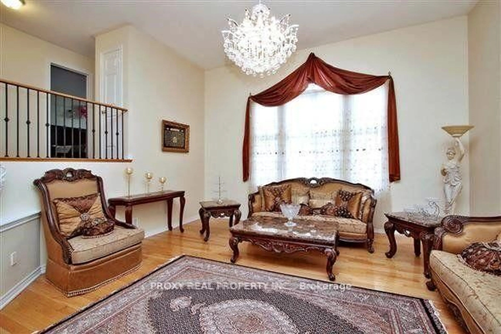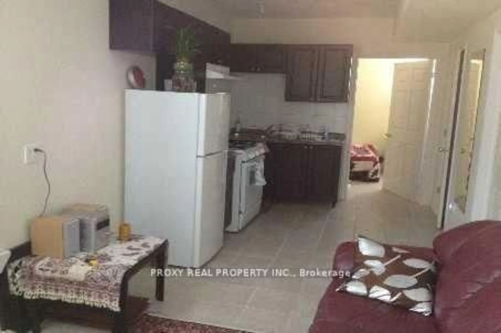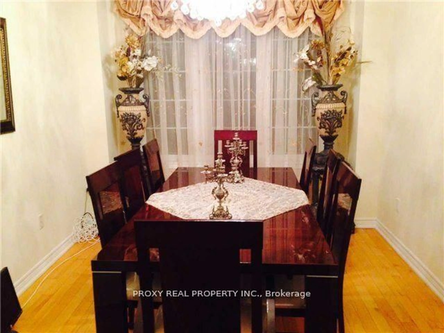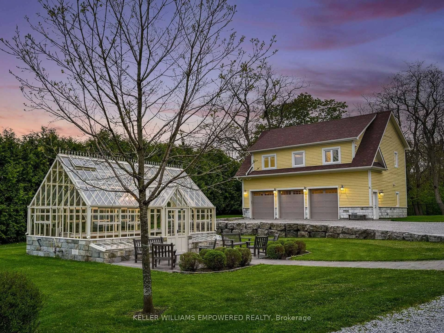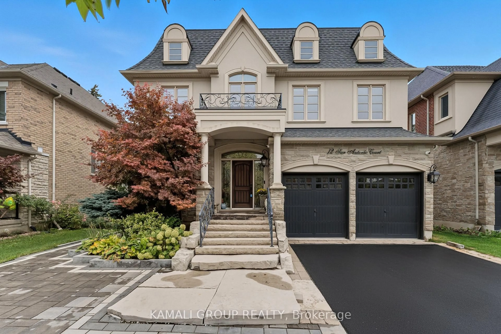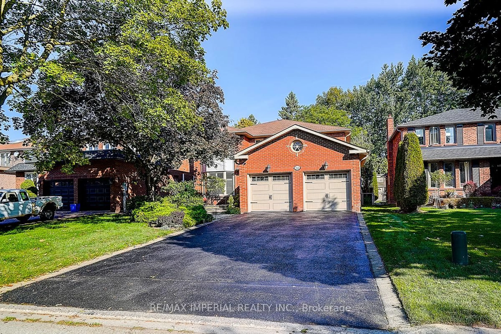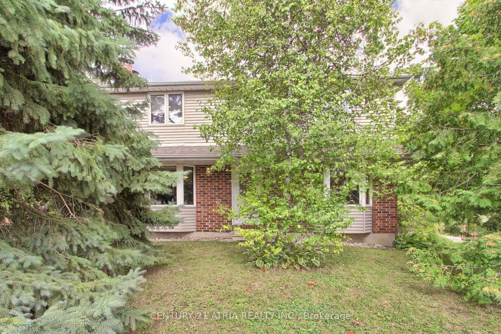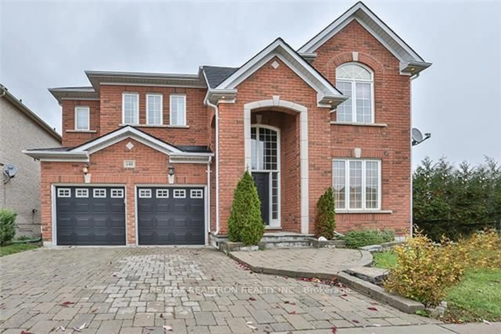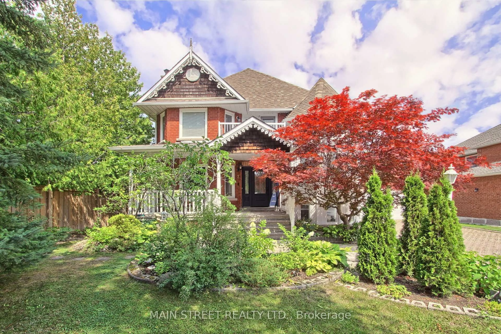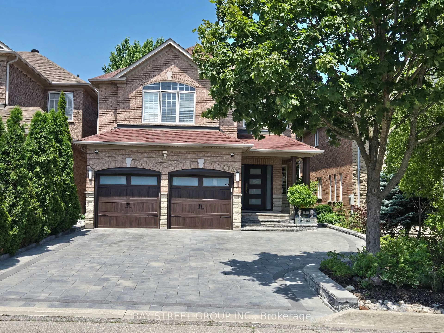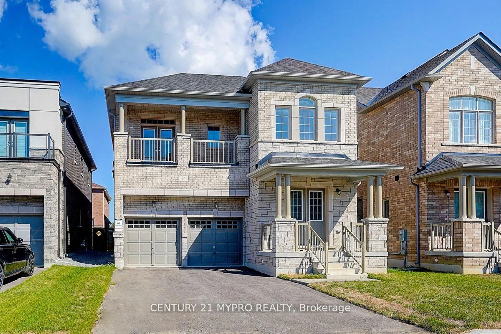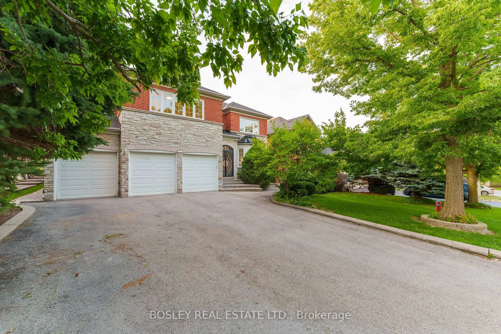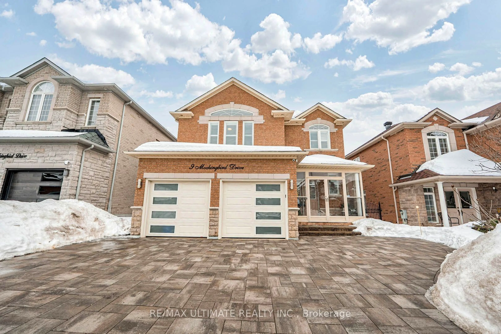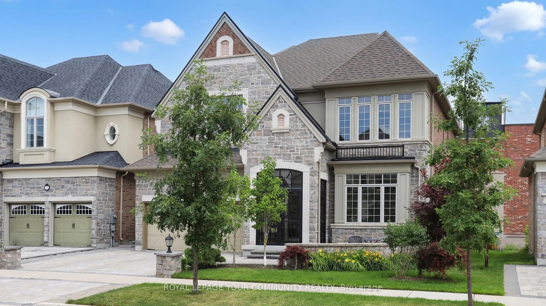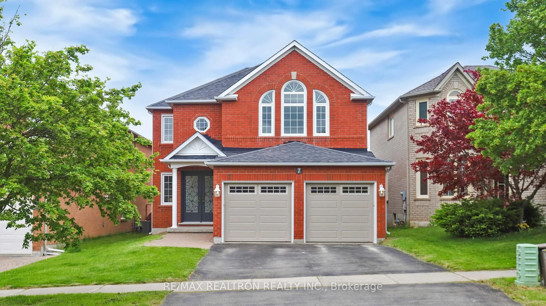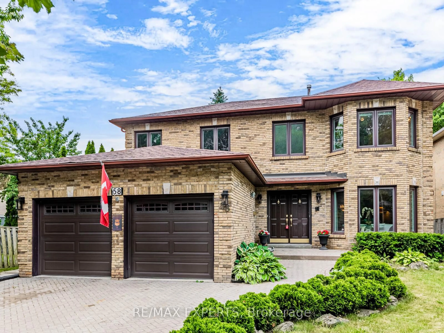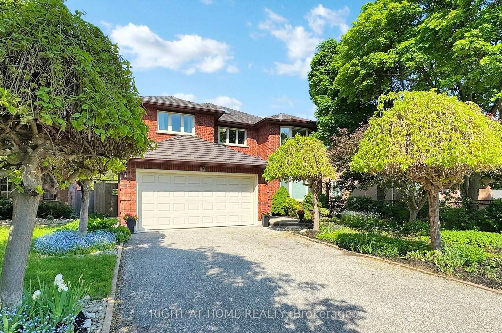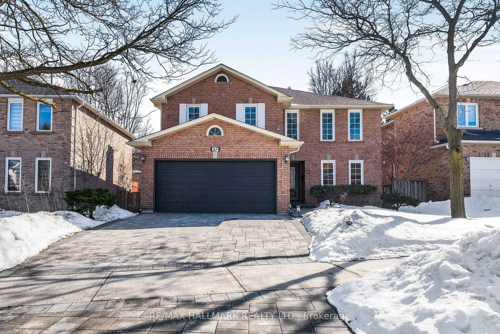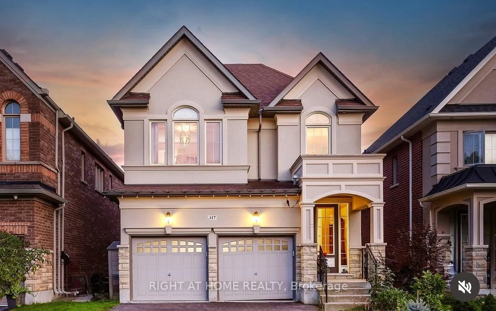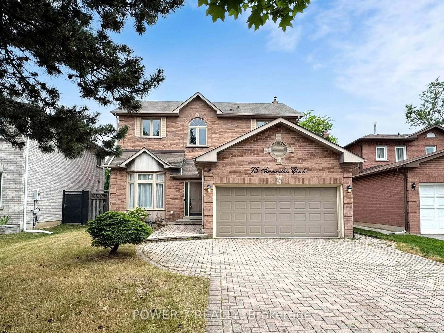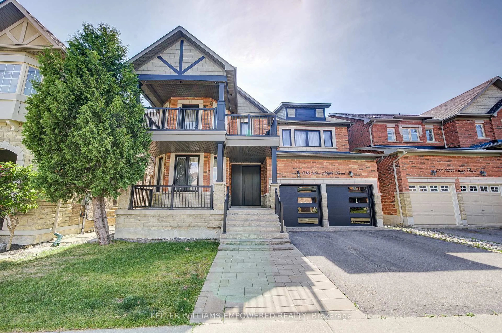193 Selwyn Rd, Richmond Hill, Ontario L4E 5E9
Contact us about this property
Highlights
Estimated valueThis is the price Wahi expects this property to sell for.
The calculation is powered by our Instant Home Value Estimate, which uses current market and property price trends to estimate your home’s value with a 90% accuracy rate.Not available
Price/Sqft$598/sqft
Monthly cost
Open Calculator

Curious about what homes are selling for in this area?
Get a report on comparable homes with helpful insights and trends.
+7
Properties sold*
$1.6M
Median sold price*
*Based on last 30 days
Description
3405 Sq-Ft Per As MPAC and around 1500 Sq-Ft = Total around 5,000 Sq/Ft. Three Lower units just a few stairs, all large above grade window,9 Ceiling: BASEMENTS POTENCIAL RENT. Two Basements and one office -Plz See Virtual Tour: Gorgeous Tribute Deerfield Model Home With $$ Upgrades, New Roof 2016 August, 14Ft.Ceiling In Living Room, Maple Staircases And Strip Hardwood Thought Out The First And Second Floor .Very Bright And Specious Luxury House. Close To School 'new Immersion French School' And Public School, Parks, Shopping Centre, Mc-Donald And step to Bus, Quite and safe Location. On One Of The Most Desirable Streets/Lots In Richmond Hill Moraine. All Existing Stainless Steels Appliances, Including 5 Fridge, 3 Stove 2 Washer/Dryer, B/I Dishwasher, Microwave, 4 TV, All Window Covering ,Four Chandeliers might be included, All Measurements And Property Tax And Utilities are Approx. Be Verified By Buyer., Optional-FURNITURE CAN BE INCLUDED WITH NOGOCIATE. As seller is moving to condo. Note: June 2025 Official Bank Appraisal Report attached $1,934,000
Property Details
Interior
Features
Main Floor
Breakfast
3.97 x 2.8W/O To Deck
Family
5.6 x 4.1hardwood floor / Bow Window
Dining
4.65 x 4.65hardwood floor / Gas Fireplace
Office
4.0 x 3.05French Doors
Exterior
Features
Parking
Garage spaces 2
Garage type Attached
Other parking spaces 4
Total parking spaces 6
Property History
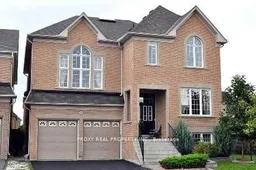 48
48