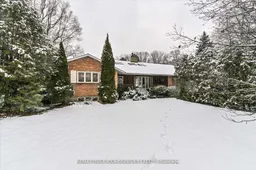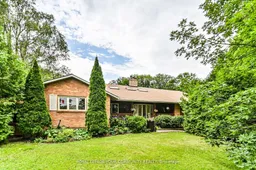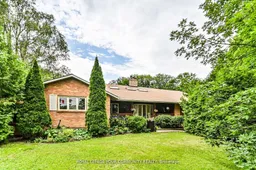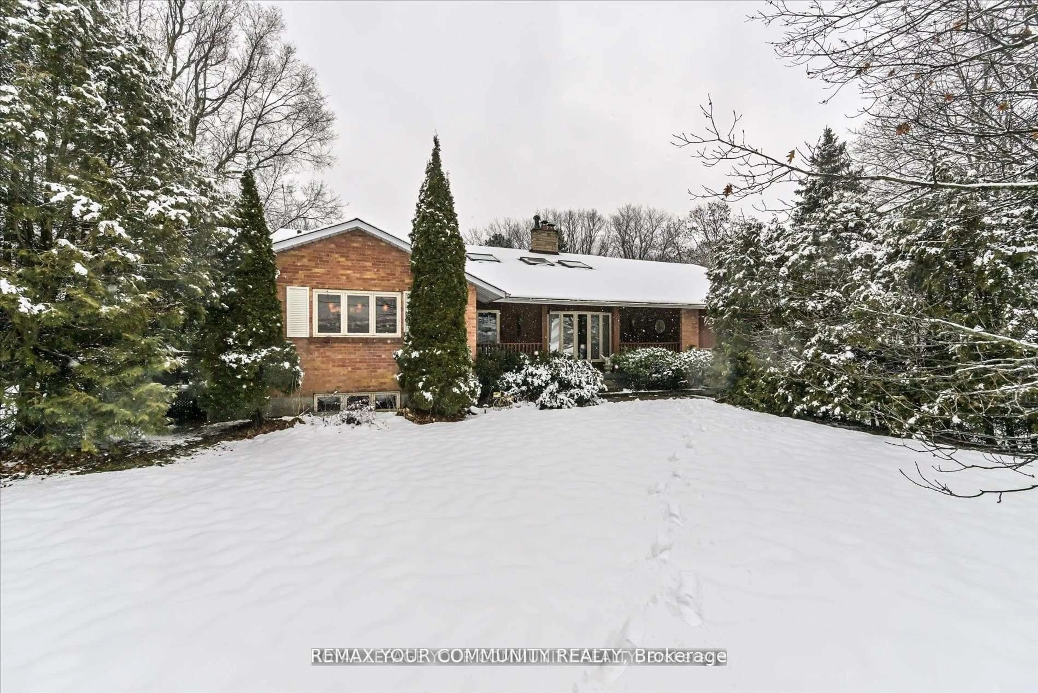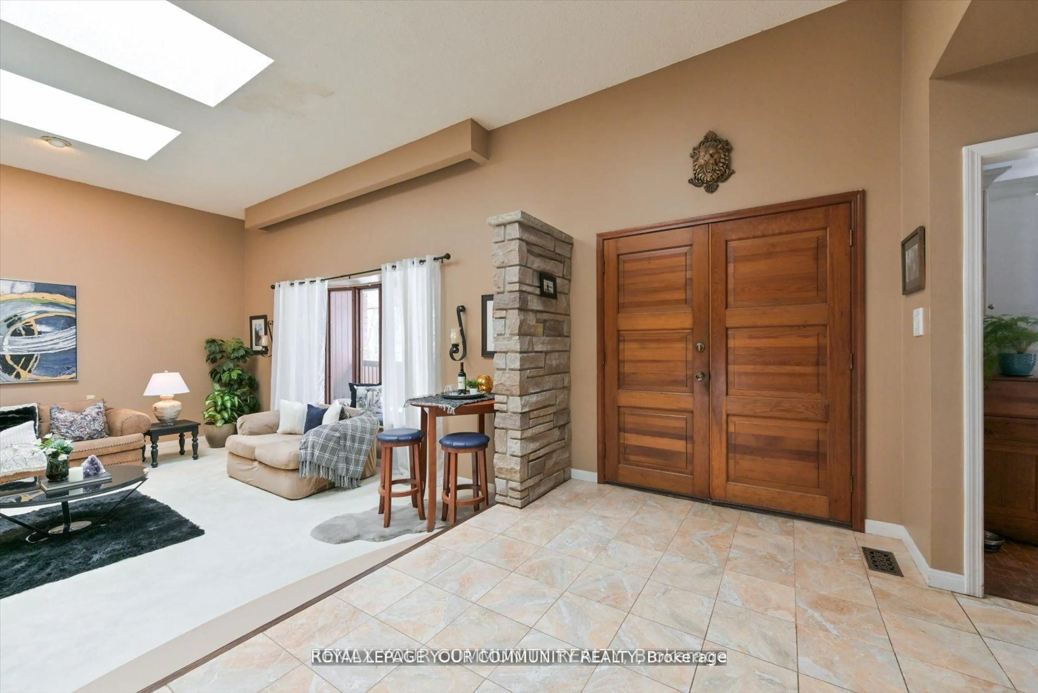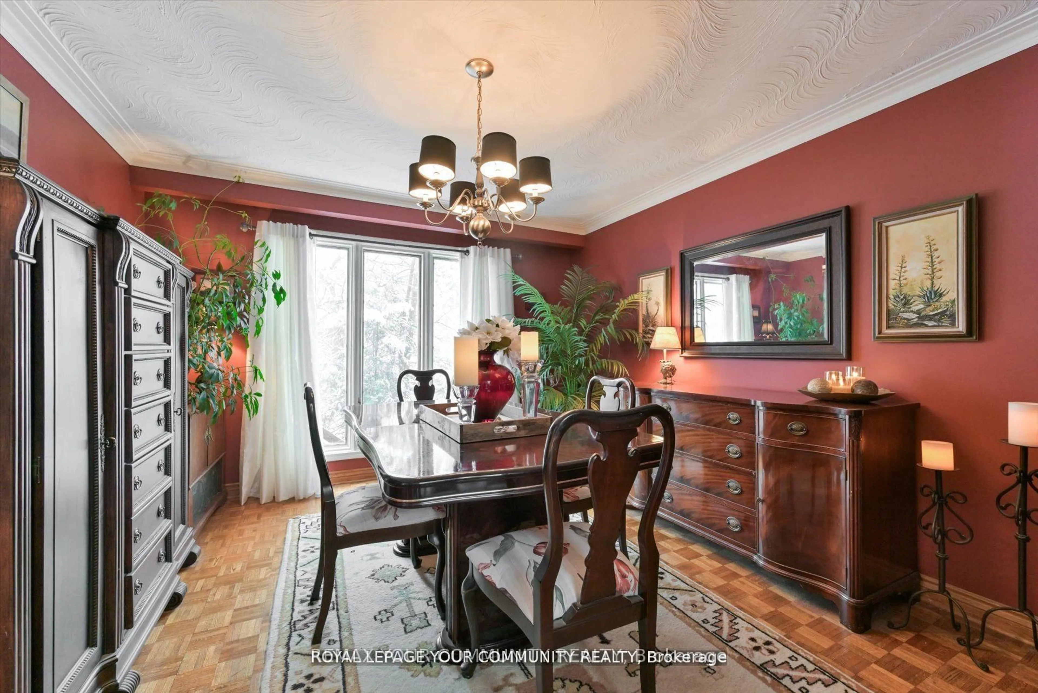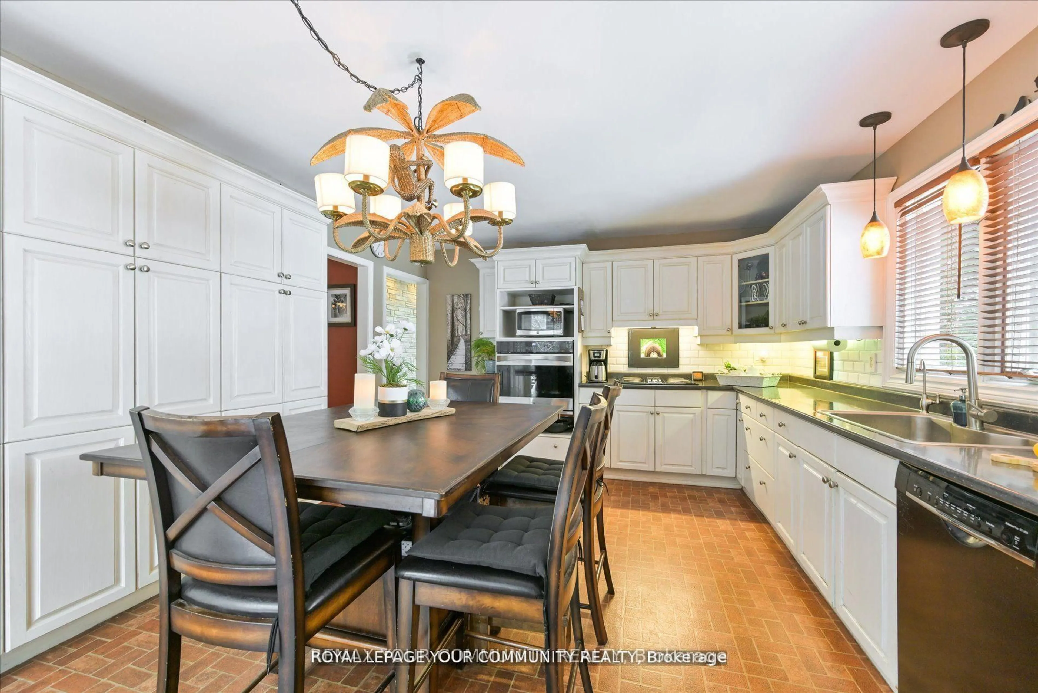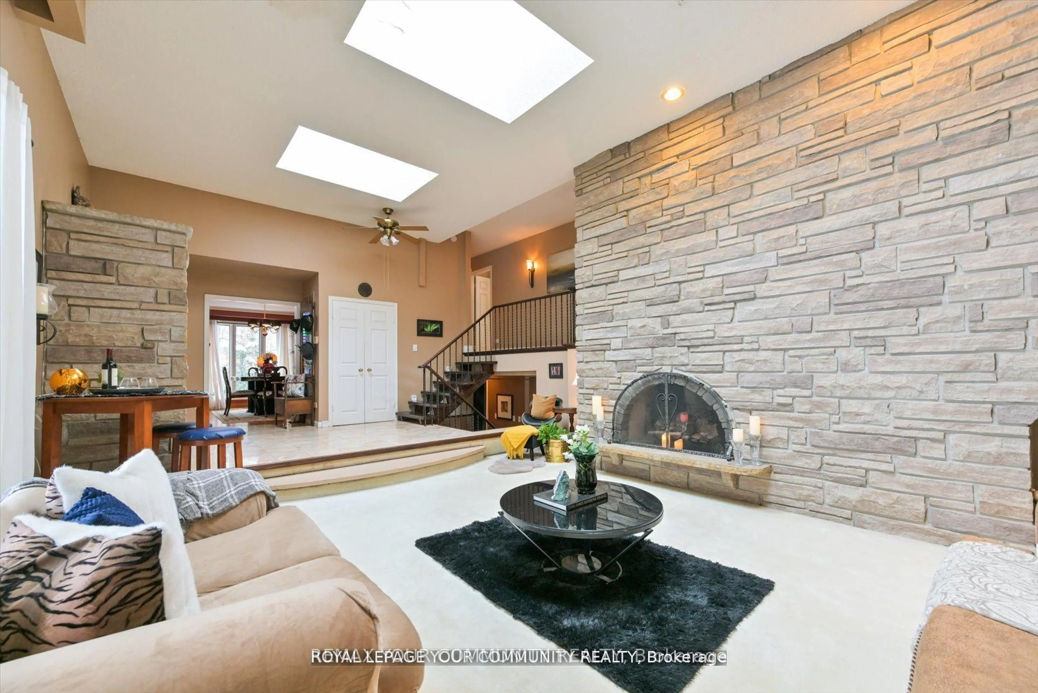Contact us about this property
Highlights
Estimated valueThis is the price Wahi expects this property to sell for.
The calculation is powered by our Instant Home Value Estimate, which uses current market and property price trends to estimate your home’s value with a 90% accuracy rate.Not available
Price/Sqft-
Monthly cost
Open Calculator
Description
Builders, investors, developers take note!For buyers looking for a beautiful home, best of both worlds offered here! "Country living in the city." Over one acre of prime development land, backing onto ravine & conservation, lot size 155.13 x 291.57 ft in the heart of Richmond Hill.Build six townhomes or semi-det homes, or option (2) 3 detached luxury residences. Beautiful & quality 4 level backsplit home on property, shows pride of ownership. It's simply gorgeous. It has 3307 sq ft of living area plus finished basement.Magnificent rural setting with woodsy private south facing rear yard with in-ground pool & rear yard oasis. Finished bsmt is walk-out. 70 ft long upper deck, south facing. Heated oversized garage with 13 ft ceiling.Do not wait! Must be seen! A rare find & rare opportunity!** Town sewage and town water property line Note: Sellers are willing to do a rent back of home.
Property Details
Interior
Features
Exterior
Features
Property History
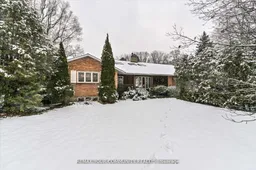 24
24