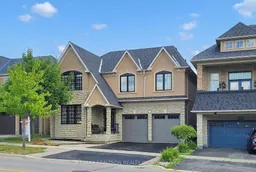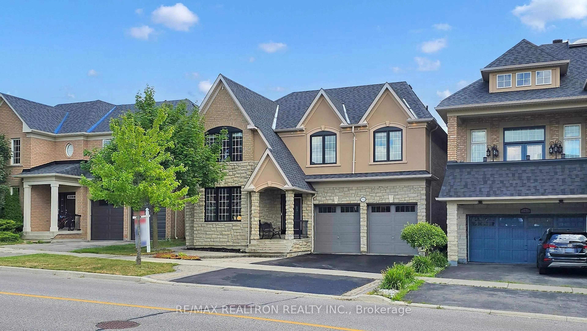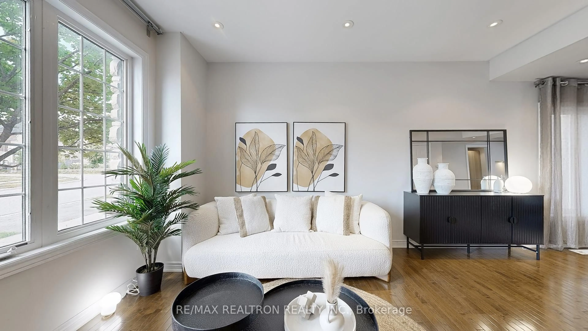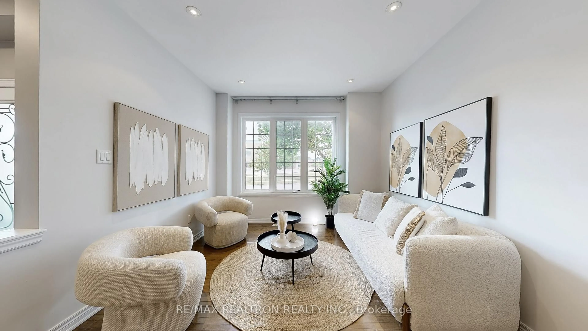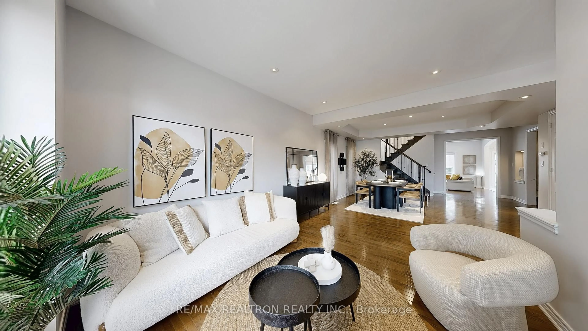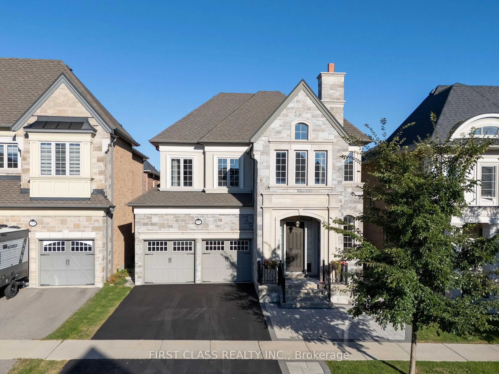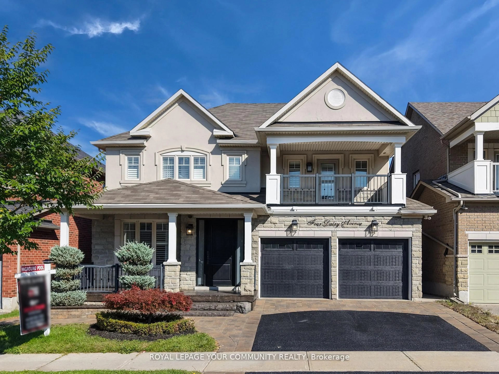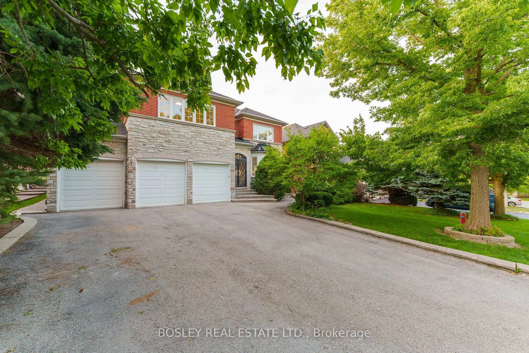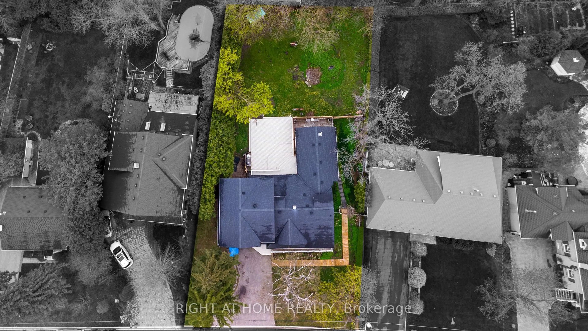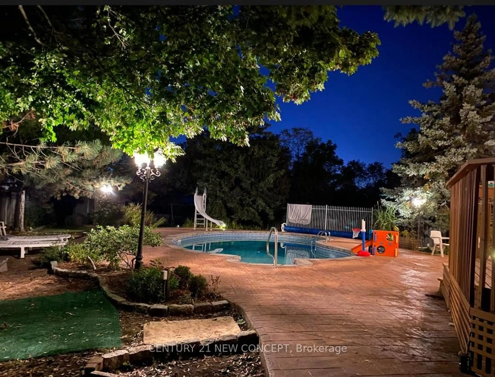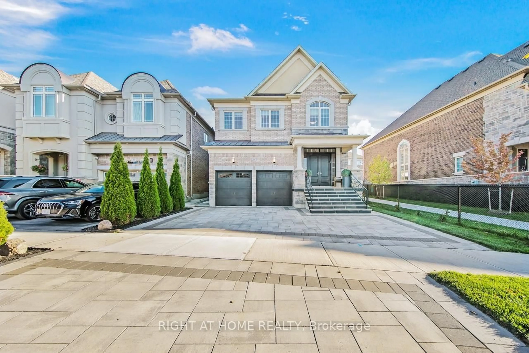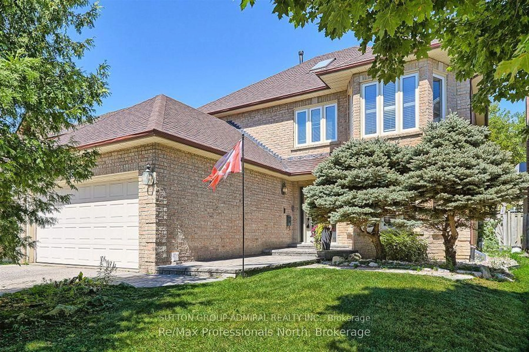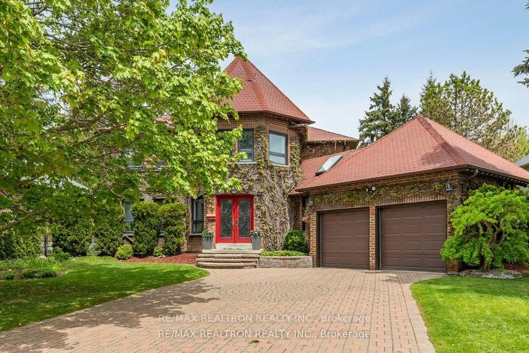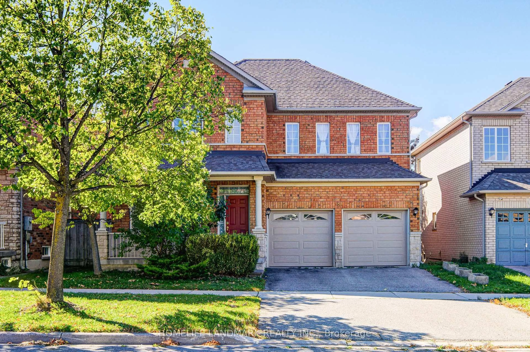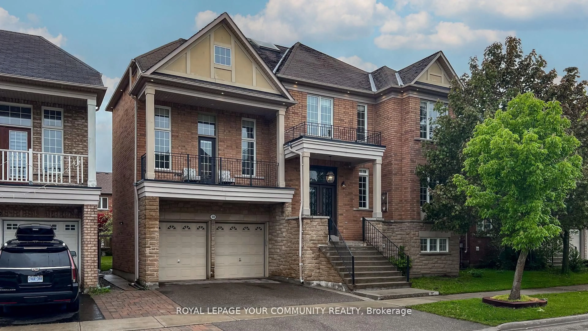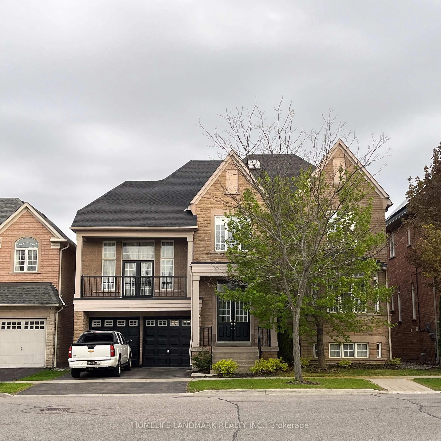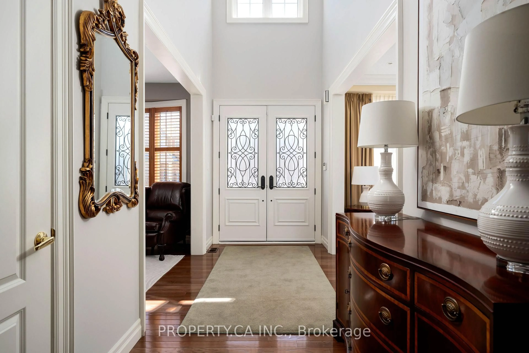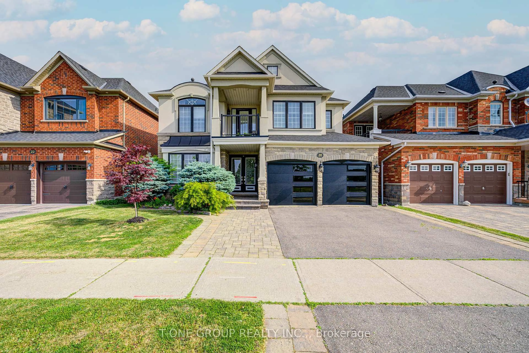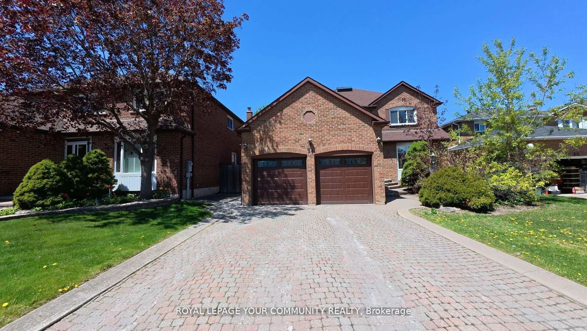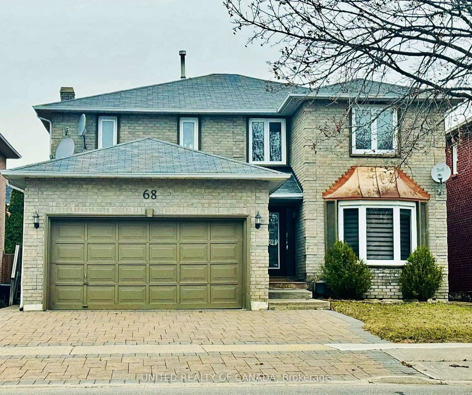255 SELWYN Rd, Richmond Hill, Ontario L4E 0P6
Contact us about this property
Highlights
Estimated valueThis is the price Wahi expects this property to sell for.
The calculation is powered by our Instant Home Value Estimate, which uses current market and property price trends to estimate your home’s value with a 90% accuracy rate.Not available
Price/Sqft$582/sqft
Monthly cost
Open Calculator

Curious about what homes are selling for in this area?
Get a report on comparable homes with helpful insights and trends.
*Based on last 30 days
Description
Welcome to a home where elegance embraces everyday living a meticulously maintained 4+2 bedroom, 6-bath executive residence offering over 4,200 sq. ft. of luxurious space designed for family, connection, and comfort. From the graceful stucco exterior with interlock stonework and epoxy-coated garage to the sun-filled open-concept interior with gleaming hardwood floors and timeless finishes, every detail inspires pride of ownership. The gourmet kitchen and inviting family room with a built-in fireplace set the stage for laughter and togetherness, while the expansive primary retreat provides a spa-like ensuite and private office sanctuary. The fully finished walk-out basement with two independent in-law suites adds versatility for extended family or income potential, making this home as practical as it is beautiful. Perfectly located within the catchment of top-ranked Richmond Hill High School and St. Theresa of Lisieux, and close to prestigious private schools including HTS, P.A.C.E., and CDS, this is more than just a house its where milestones are celebrated, futures are nurtured, and your family's next chapter begins.
Property Details
Interior
Features
2nd Floor
4th Br
4.94 x 2.14hardwood floor / West View / Large Window
Primary
8.95 x 4.78hardwood floor / 4 Pc Bath / Combined W/Office
2nd Br
4.46 x 3.94hardwood floor / 4 Pc Ensuite / W/I Closet
3rd Br
3.91 x 4.29hardwood floor / West View / W/I Closet
Exterior
Features
Parking
Garage spaces 2
Garage type Attached
Other parking spaces 4
Total parking spaces 6
Property History
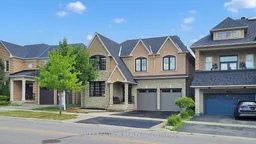 49
49