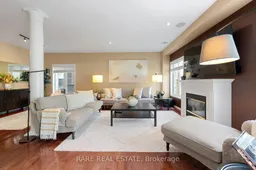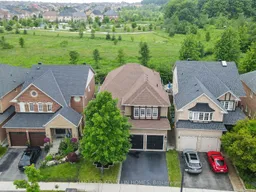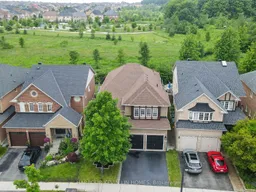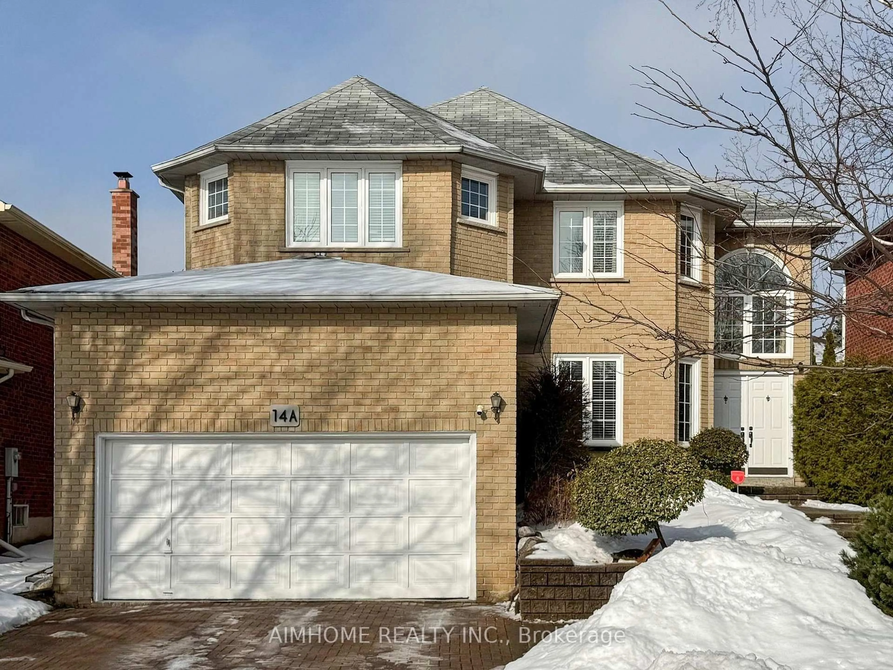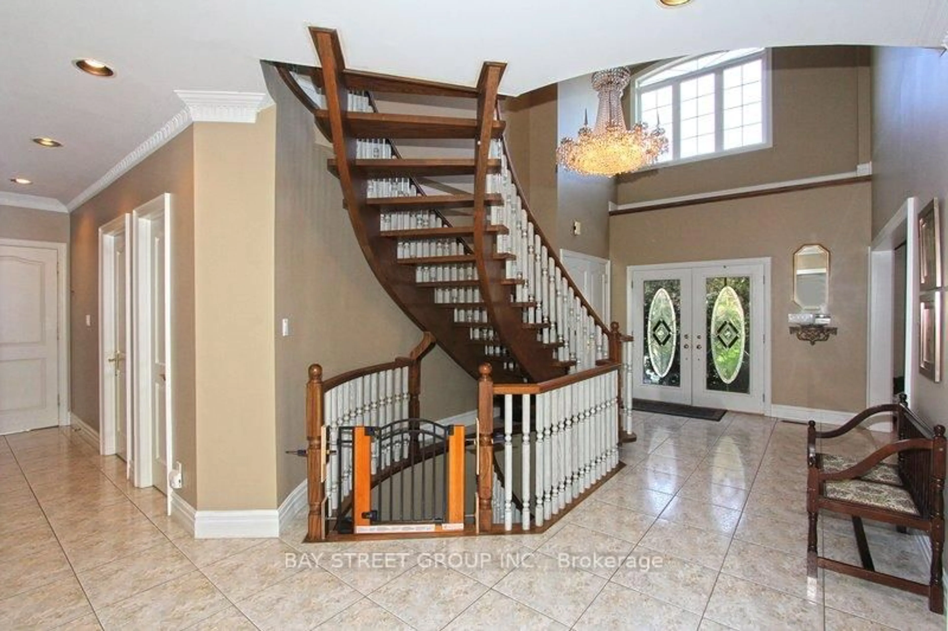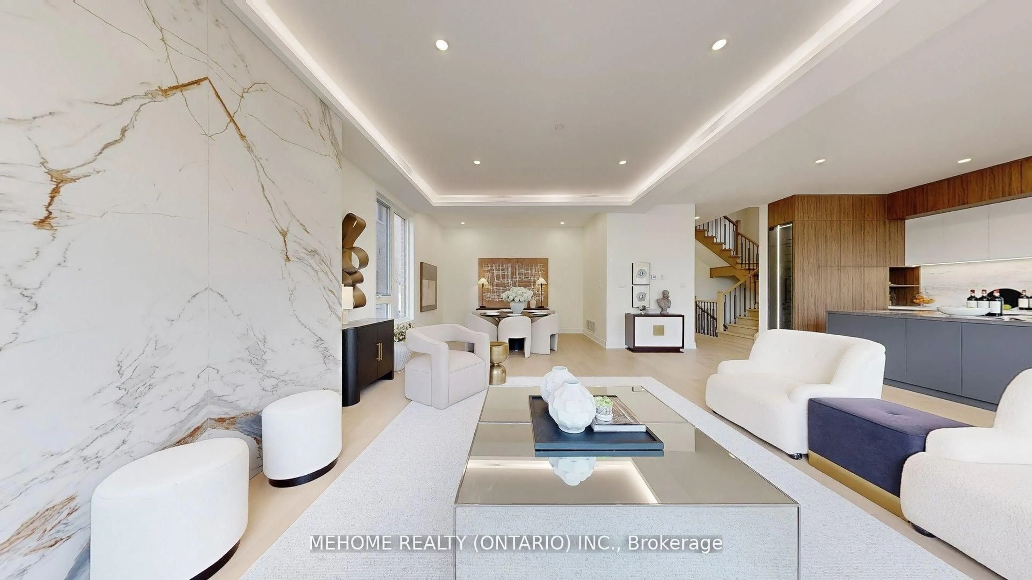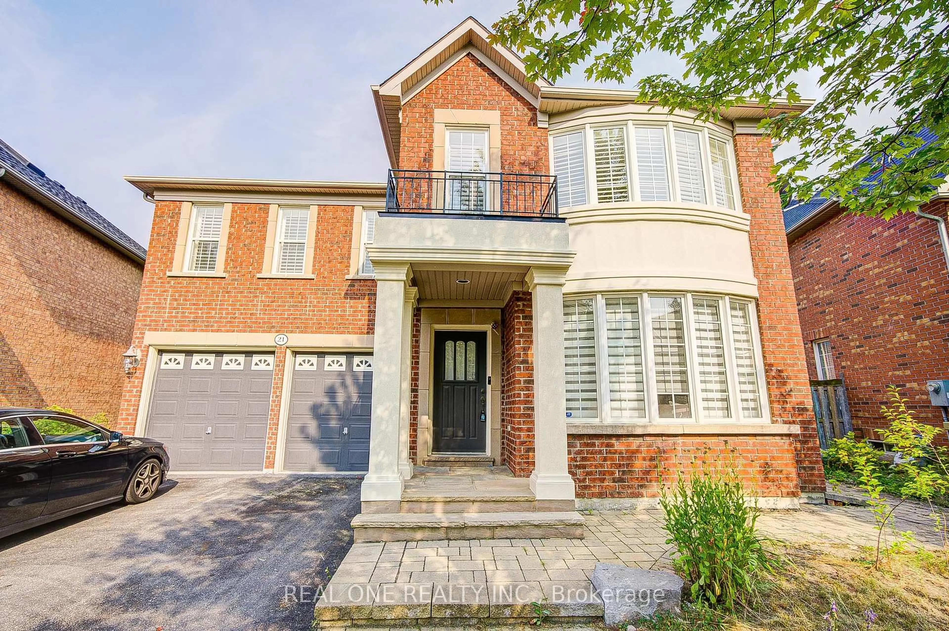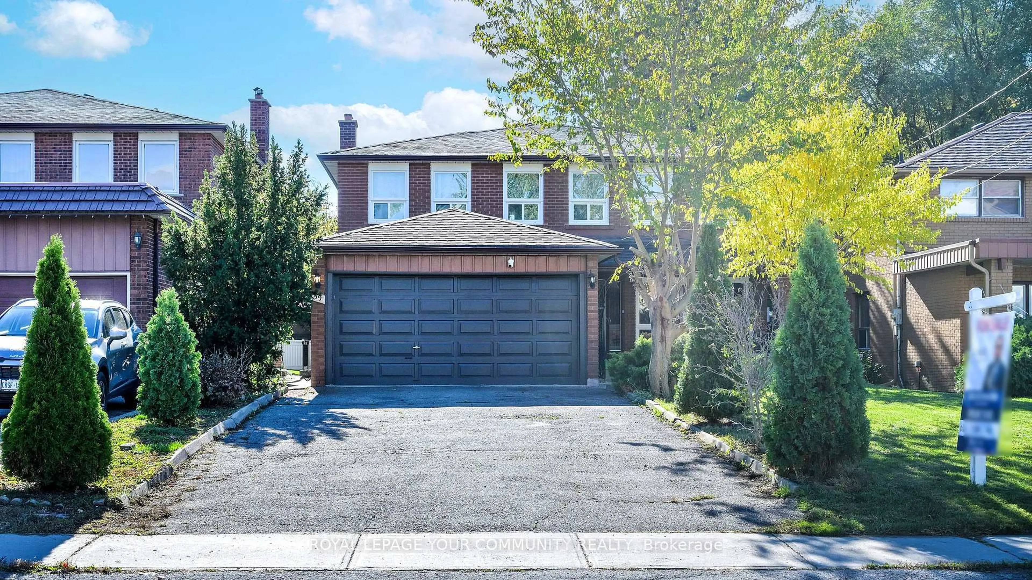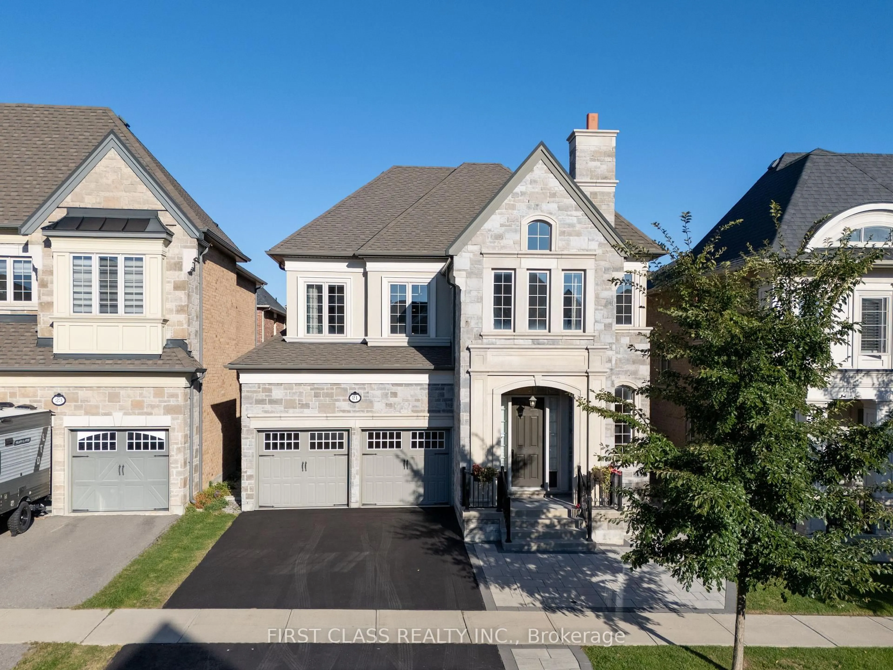Unmatched Privacy, Space & Style Richmond Hills Most Exceptional Family HomeThis detached 4-bedroom, 4-bathroom residence sits on a rare pie-shaped ravine lot, offering ultimate privacy and an expansive backyard retreat.Step inside to a grand foyer leading into a bright, open-concept main floor with a spacious living room and gas fireplace, sunlit breakfast area, and a formal dining room with coffered ceilings perfect for family gatherings and entertaining. A separate sitting room with a second electric fireplace adds even more space and charm.Upstairs features 4 large bedrooms and 3 full bathrooms, including a luxurious 5-piece primary ensuite and a convenient Jack & Jill for the kids - no morning rush hour battles here.The full-size basement is ready for your vision: gym, theatre, playroom, or ultimate man cave. Direct interior access to a massive 2-car garage adds everyday functionality.Outdoors, enjoy a private ravine backdrop with interlock patio and endless green space.Located just 3 minutes walk to parks, trails, and an off-leash dog park, and close to top-rated schools where kids walk safely to and from class. Everyday essentials - Farm Boy, Sobeys, Canadian Tire, Shoppers, and more are all within 5 minutes, plus quick access to highways and transit.This is the ultimate Richmond Hill home where luxury, privacy, and convenience come together in one perfect family setting.
Inclusions: Stainless Steel Appliances: Stove, Fridge, Microwave, Dishwasher, Exhaust. Washer & Dryer. 2 Fireplaces - Living room GAS - Seating room ELECTRIC. All window coverings. All light fixtures. Two EV charging outlets. Backyard Shed. Built-in sound system and AMP.
