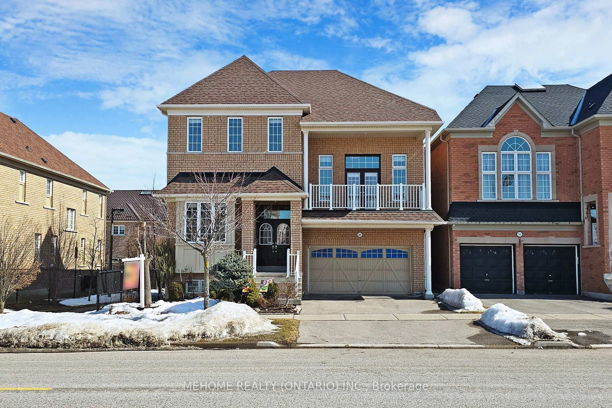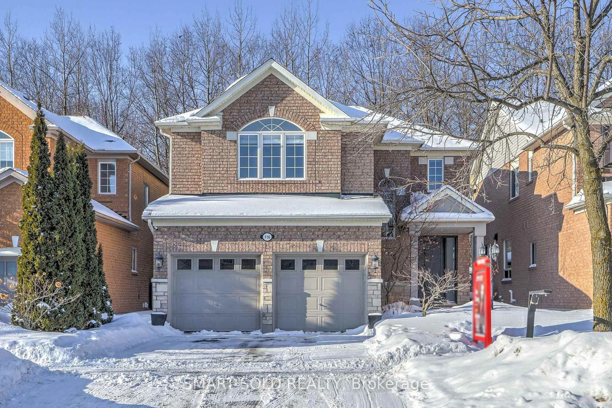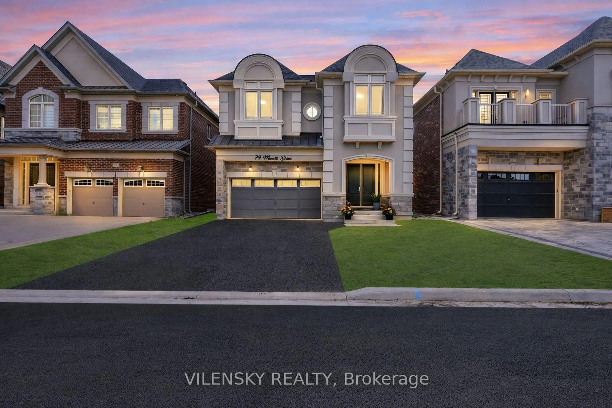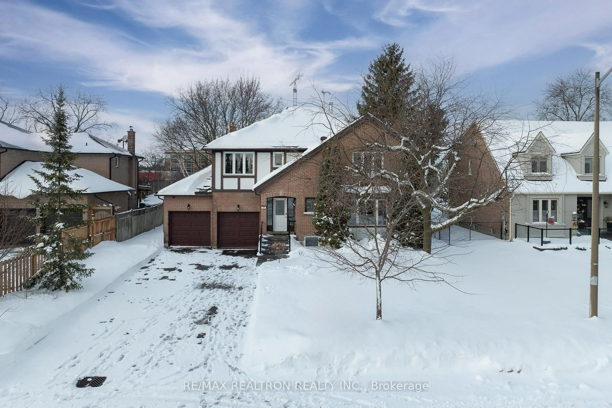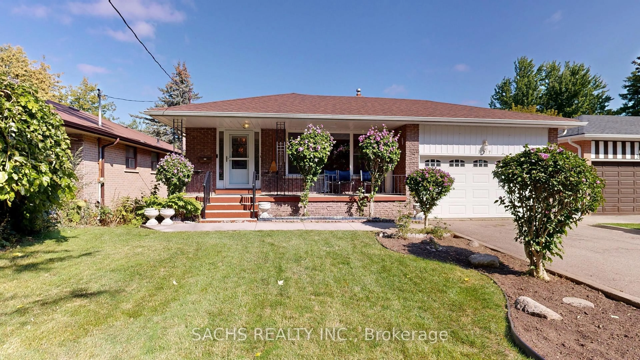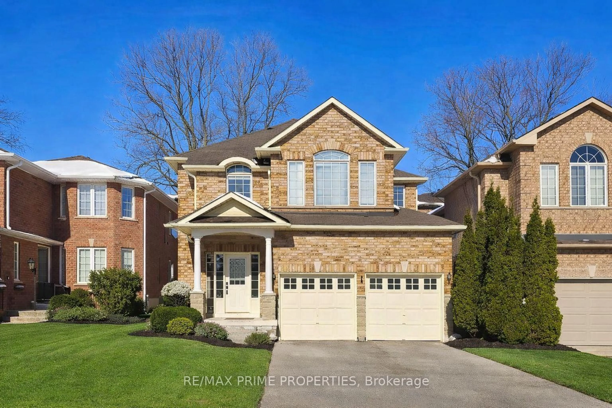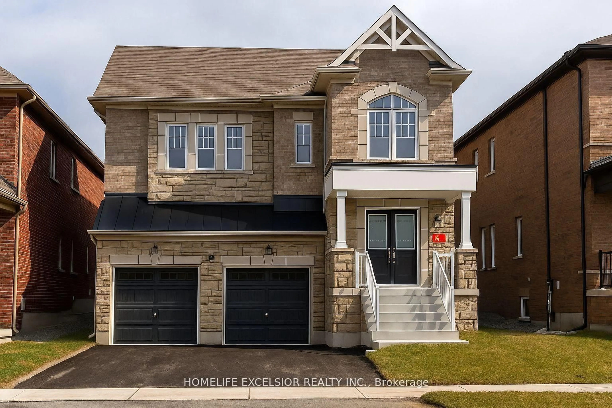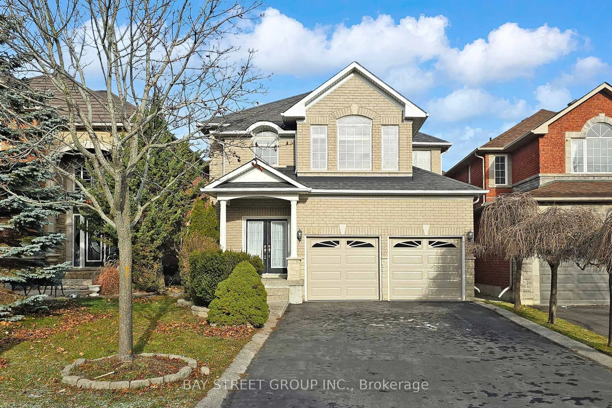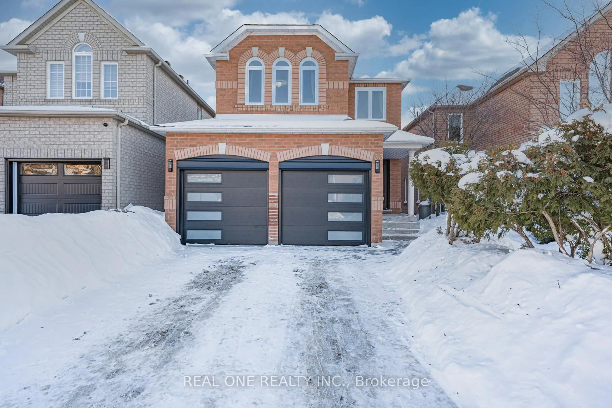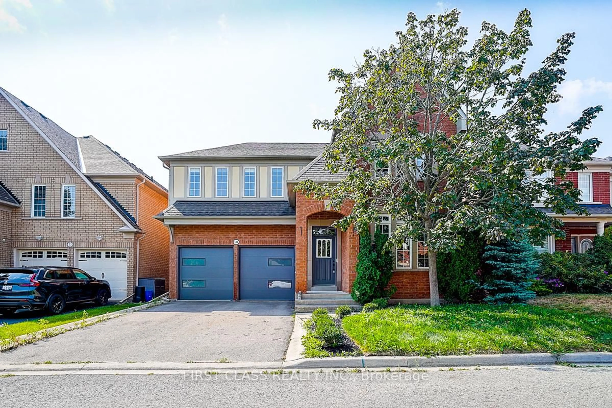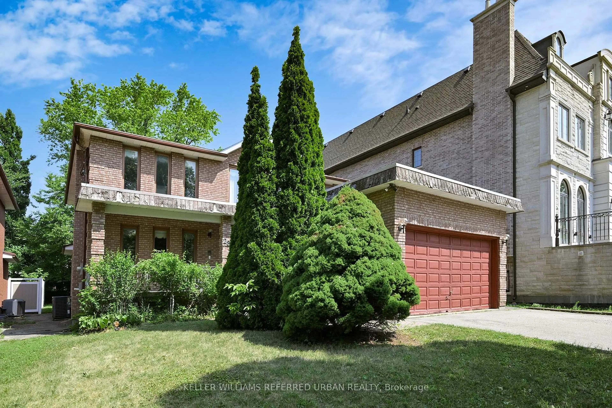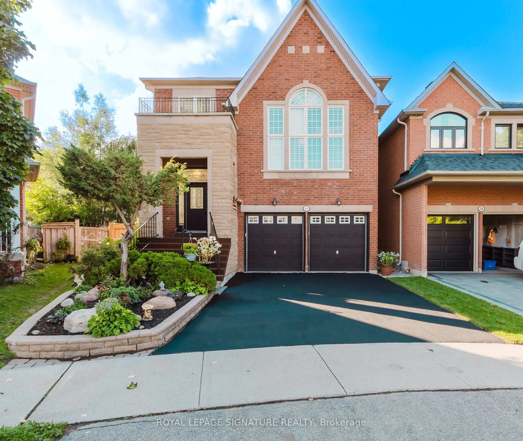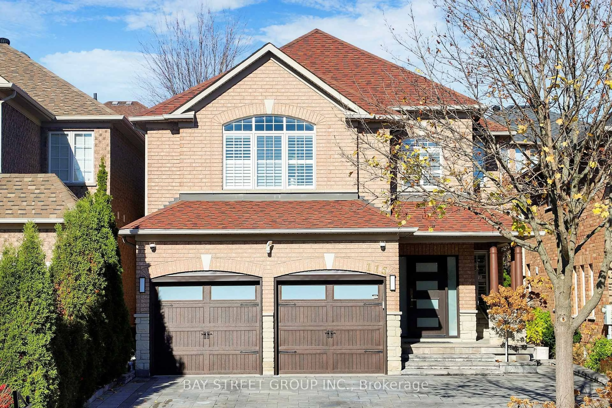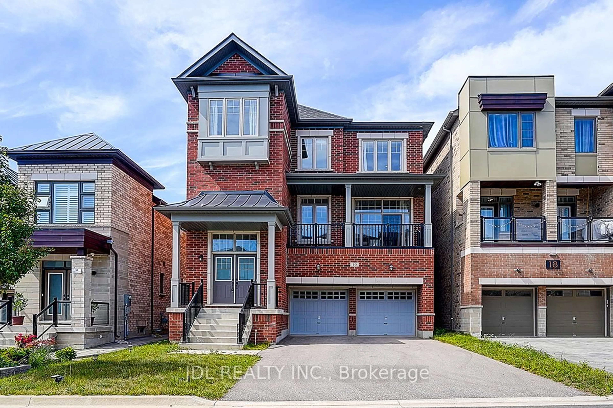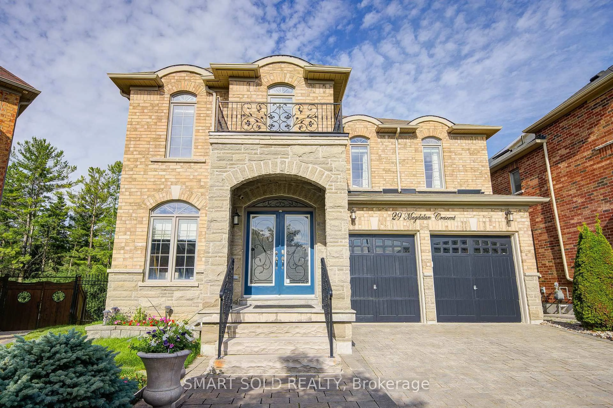A Fabulous Bright & Spacious Executive 5 + 1 Bedroom Move-In Ready Home In The Heart Of Richmond Hill. Over 4000 SQFT Of Total Living Space With 2719 SQFT Above Grade And Approximate 1300 SQFT Finished Basement. Great Layout Loaded With Lots Of Upgrades. 9'Ft Ceilings And Crown Moldings On Main Floor. Hardwood Floors, Pot Lights, Large Windows And Freshly Painted Walls & Doors Throughout Main And 2nd Floors. Gourmet Kitchen With Granite Countertops, Backsplash, Stainless Steel Appliances And Breakfast Area. Separate Living And Dinning Rooms. Large Family Room With Gas Fireplace. Oversized Primary Bedroom With Walk-In Closet and 4Pc Ensuite With Quartz Countertop, Glass Shower And Soaking Tub. Professionally Finished Basement With Access From Garage, Wet Bar, Recreation Room And A Large Bedroom With 4PC Ensuite. Fully Fenced Yard, Interlocked Patio And Driveway. Close To Shopping Mall, Library, Top Ranked Schools (Richmond Hill High School) , Community Center, YRT, VIVA, Parks And All Amenities. Easy Access To 400/404. A Must See!
Inclusions: Stainless Steel Fridge, Gas Stove, Range Hood, Stainless Steel Dishwasher, Microwave Oven, Washer, Dryer, Central Air Conditioner, Central Vacuum System, Owned Hot Water Tank, Owned Newly Installed Furnace, Garage Door Remote Opener, All Electric Light Fixtures and All Window Coverings.
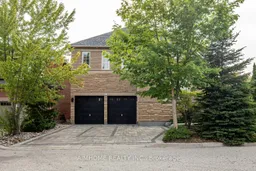 50
50

