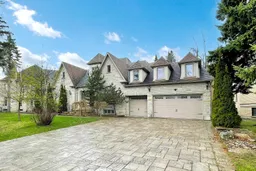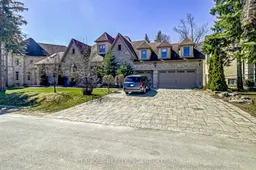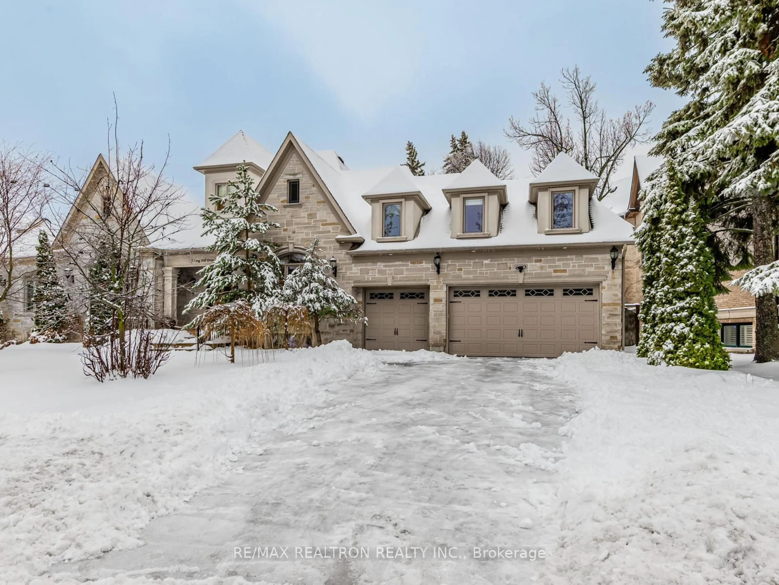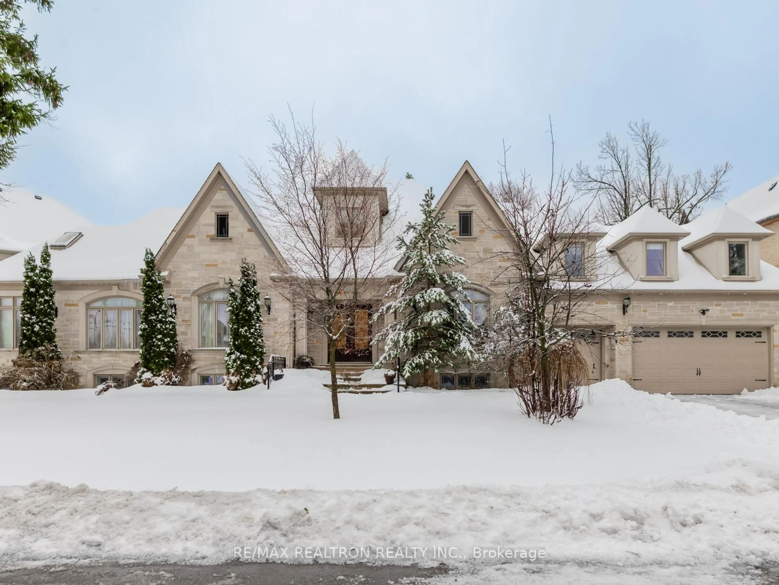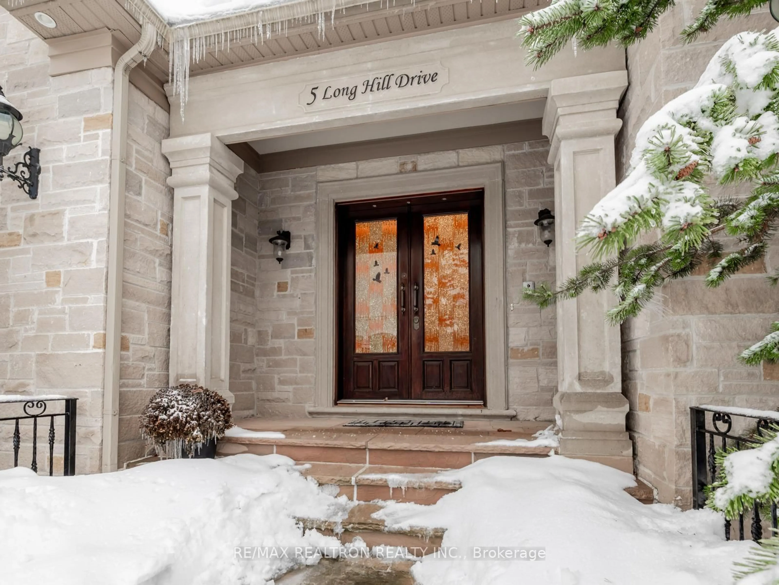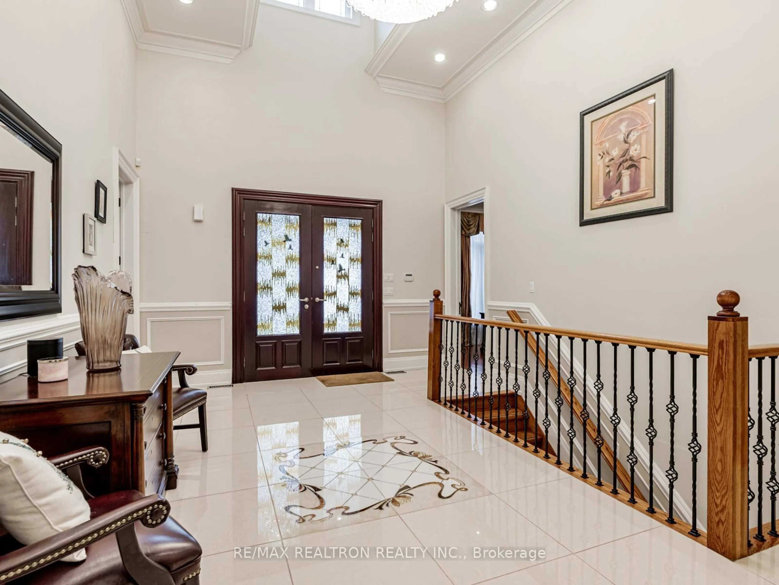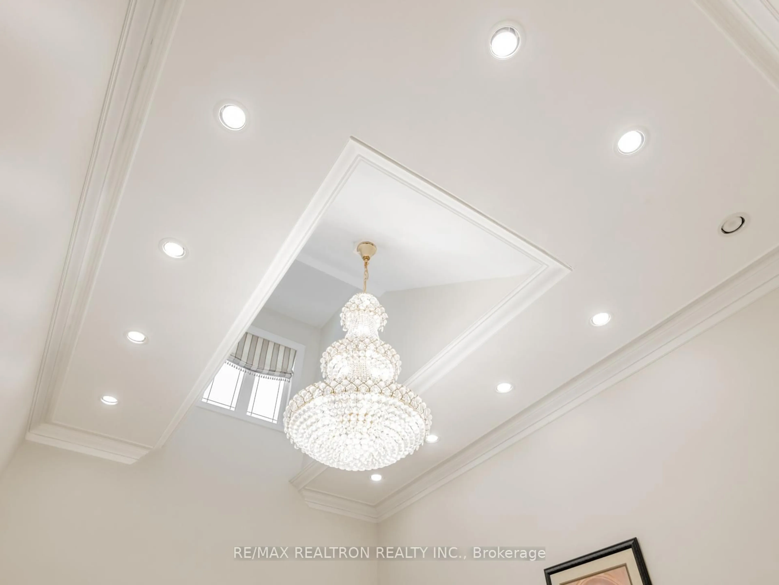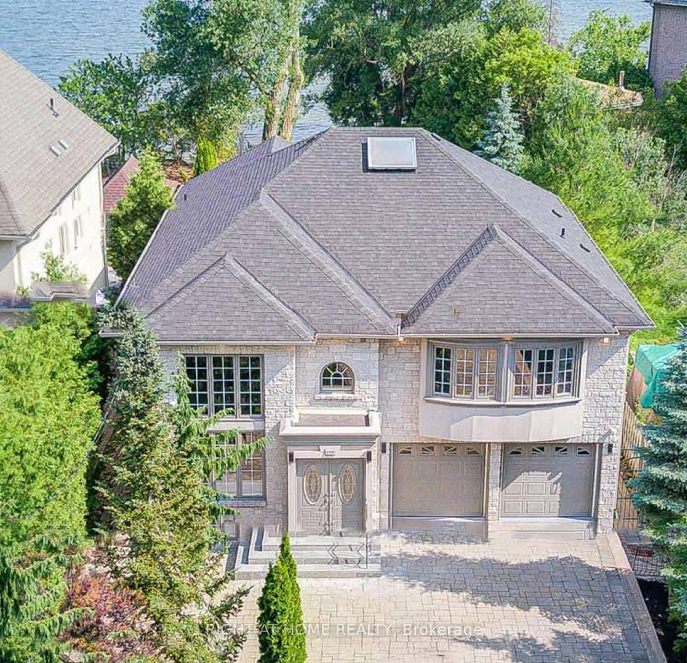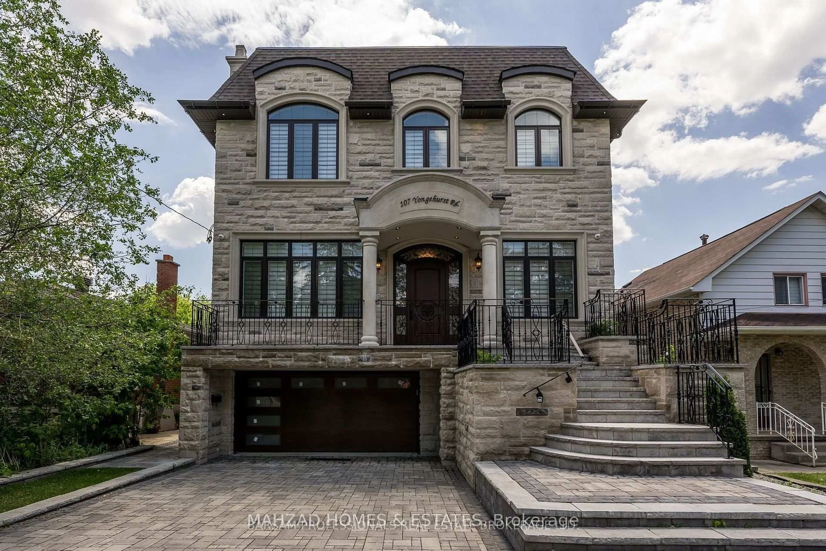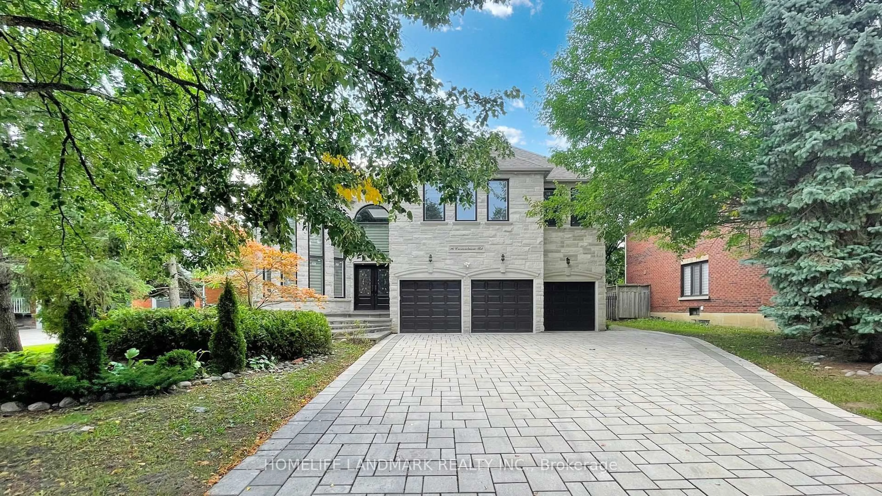5 Long Hill Dr, Richmond Hill, Ontario L4E 3M5
Contact us about this property
Highlights
Estimated valueThis is the price Wahi expects this property to sell for.
The calculation is powered by our Instant Home Value Estimate, which uses current market and property price trends to estimate your home’s value with a 90% accuracy rate.Not available
Price/Sqft$716/sqft
Monthly cost
Open Calculator
Description
An exceptional custom residence set on an extra-wide, expansive lot along one of the area's most prestigious streets, surrounded by distinguished multi-million-dollar estates. This beautifully crafted home showcases superior materials and exquisite finishes throughout, including a grand 22-foot foyer, soaring 10-foot ceilings, five skylights, and seven statement chandeliers. Dual furnaces and dual central air systems ensure year-round comfort.Thoughtful architectural details abound, with sophisticated wood trim, rich hardwood flooring, crown mouldings, and extensive pot lighting enhancing the refined ambiance. The gourmet kitchen is a chef's delight, featuring elegant granite countertops and custom cabinetry designed for both style and function.Designed with convenience in mind, the home offers an almost stair-free layout ideal for effortless living. The main level includes three spacious ensuite bedrooms and a charming sunroom, while two loft bedrooms provide ideal accommodations for guests.The professionally finished basement, with a separate entrance, offers remarkable versatility-featuring three large bedrooms and a generous office with direct exterior access. Abundant pot lighting and open space make it perfectly suited for entertaining or hosting gatherings.Enjoy a low-maintenance backyard in a quiet, established neighborhood, complemented by access to highly regarded local schools. A truly distinguished property offering luxury, comfort, and timeless elegance.
Property Details
Interior
Features
Main Floor
Kitchen
5.5 x 4.88Pantry
Office
5.5 x 3.05Primary
5.23 x 5.56 Pc Bath / W/I Closet / Linen Closet
2nd Br
4.28 x 3.353 Pc Bath
Exterior
Features
Parking
Garage spaces 3
Garage type Built-In
Other parking spaces 6
Total parking spaces 9
Property History
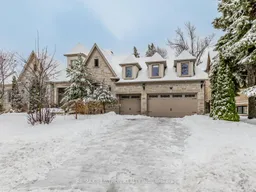 37
37