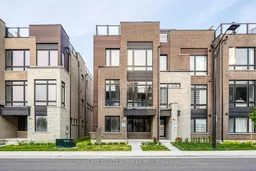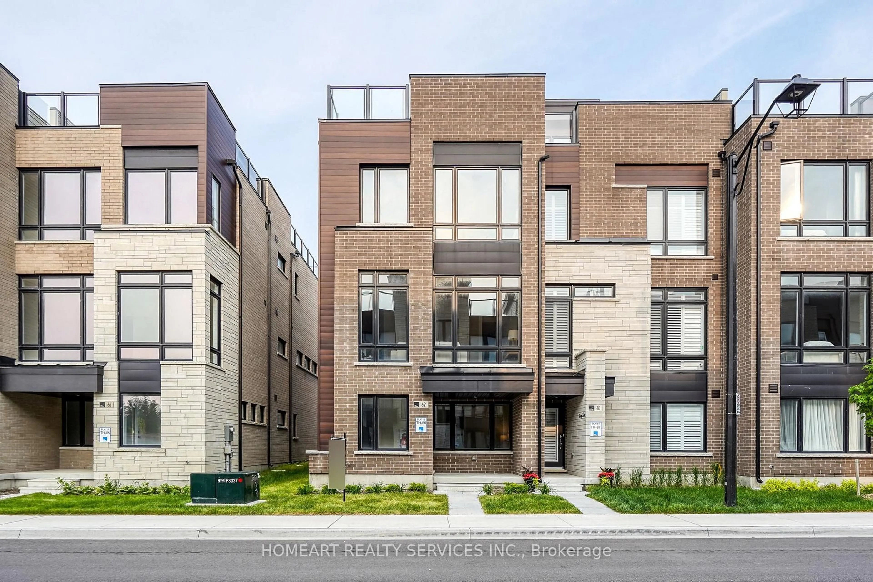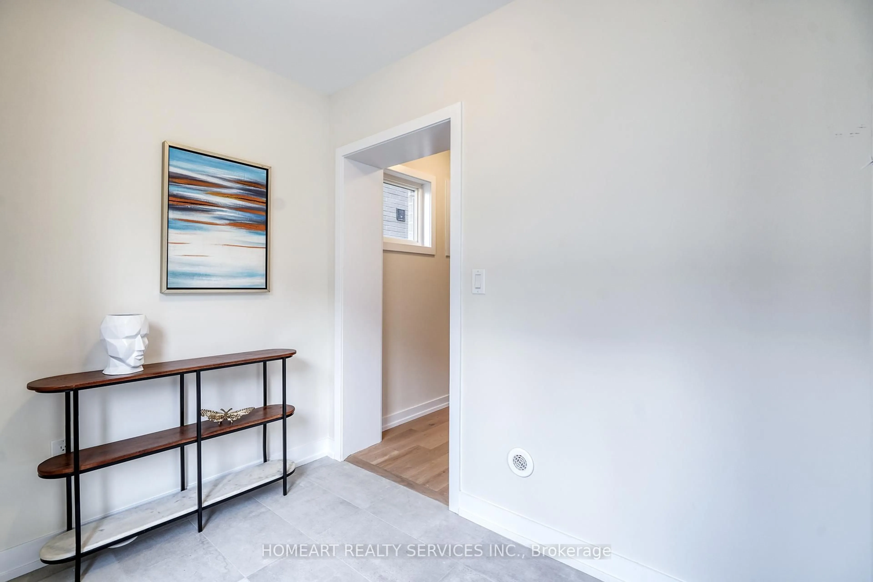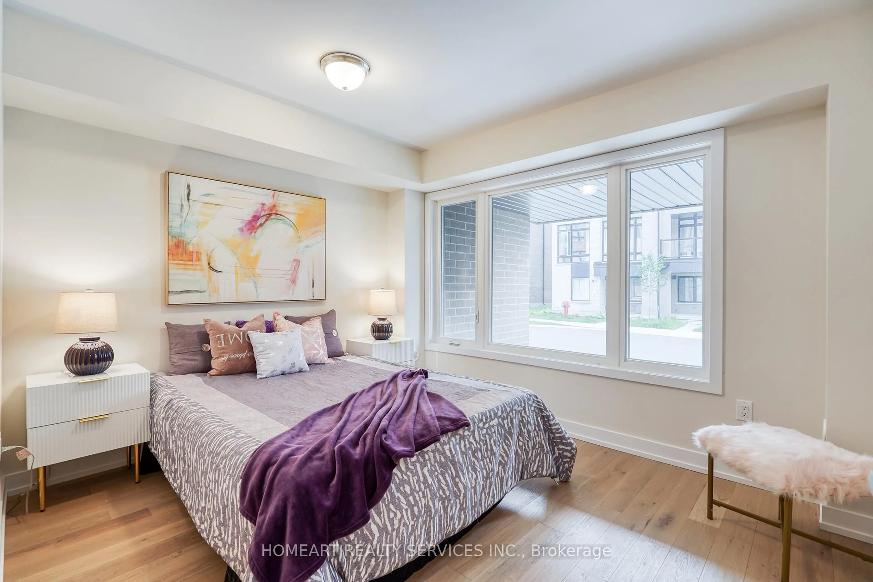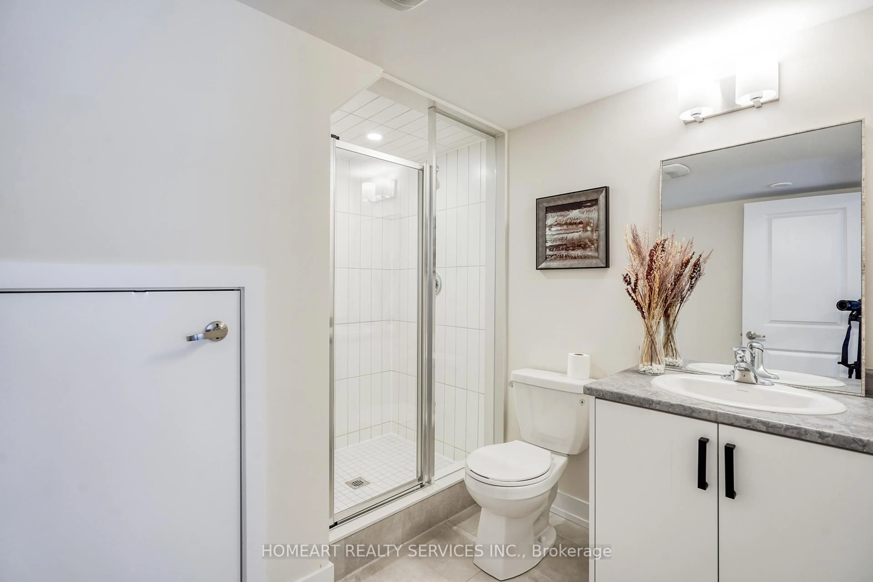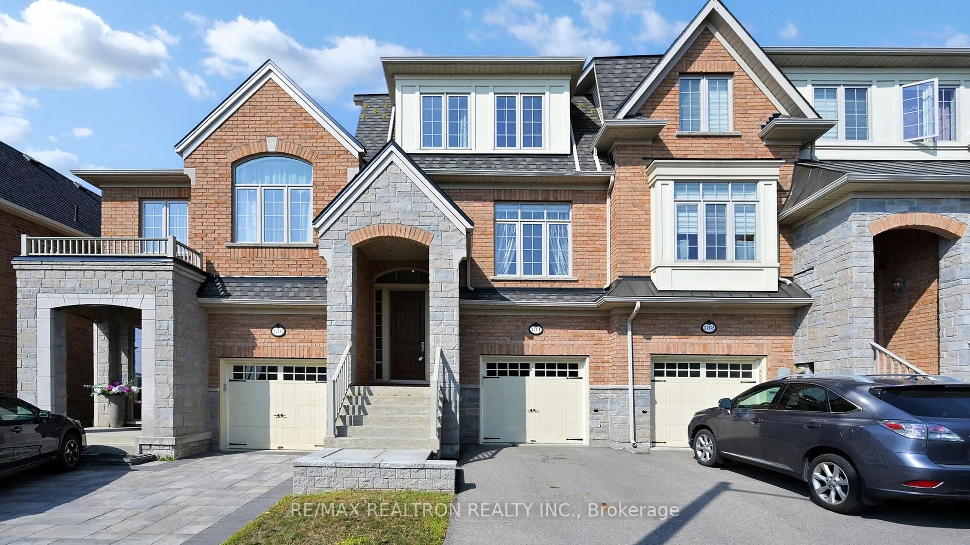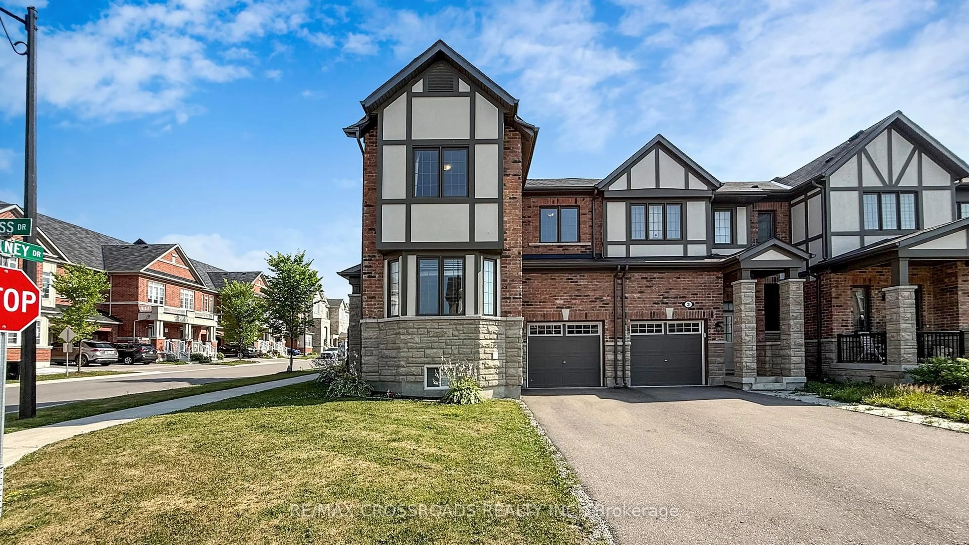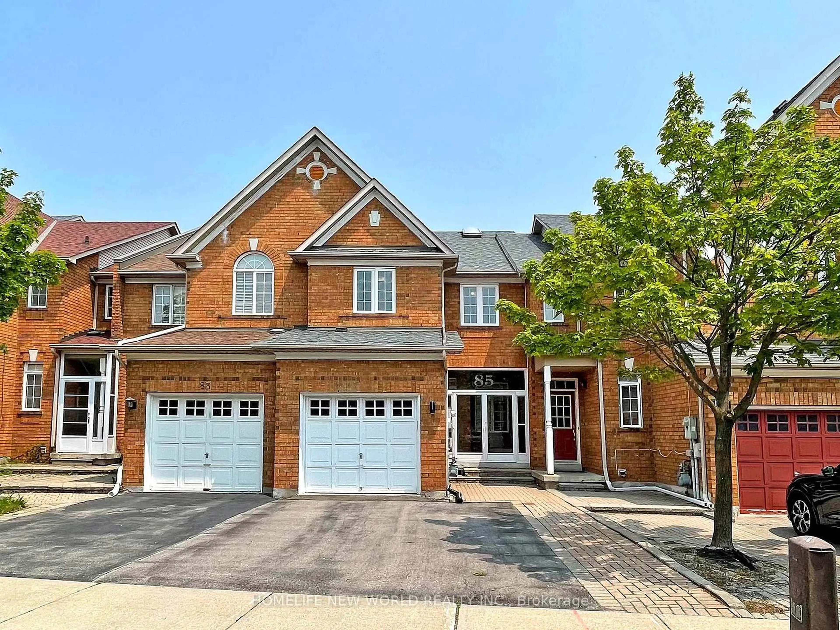62 Ingersoll Lane, Richmond Hill, Ontario L4E 1G9
Contact us about this property
Highlights
Estimated valueThis is the price Wahi expects this property to sell for.
The calculation is powered by our Instant Home Value Estimate, which uses current market and property price trends to estimate your home’s value with a 90% accuracy rate.Not available
Price/Sqft$568/sqft
Monthly cost
Open Calculator
Description
Step into luxury with this brand new, masterfully upgraded end-unit townhome nestled in the prestigious Towns on Bayview community. Boasting $65,000 in premium upgrades, this bright and spacious executive townhome is a rare offering that seamlessly combines elegance, comfort, and functionality. Featuring an upgraded ground-floor in-law suite, this home offers a total of 4 generously sized bedrooms, making it ideal for multigenerational living or added guest privacy. Enjoy expansive 10-foot ceilings on the main floor, creating a sense of grandeur and openness throughout. From the custom spa-inspired primary ensuite to the elegant upgraded flooring and tiling throughout, every inch of this home has been thoughtfully designed for modern living. Increased door heights and large windows flood the space with abundant natural light, enhancing the end units bright and airy ambiance. Local amenities feature top schools, shopping and dining, and just steps away from Lake Wilcox. This is a rare opportunity to own a truly turnkey luxury townhome in one of Richmond Hills most sought-after new developments.
Property Details
Interior
Features
Main Floor
Kitchen
2.5 x 3.0hardwood floor / Open Concept / Stainless Steel Appl
Exterior
Features
Parking
Garage spaces 3
Garage type Built-In
Other parking spaces 0
Total parking spaces 3
Property History
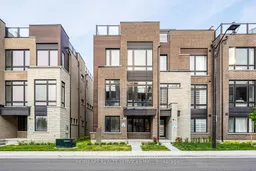 27
27