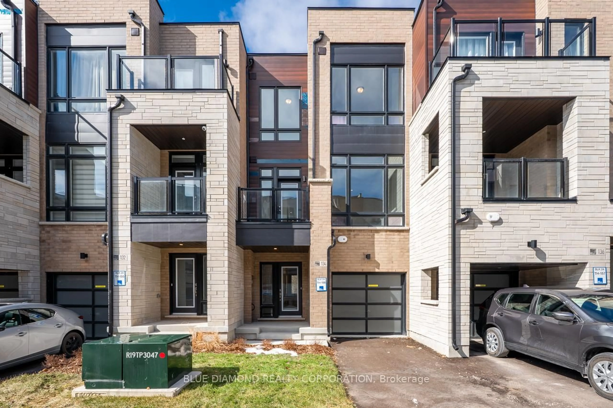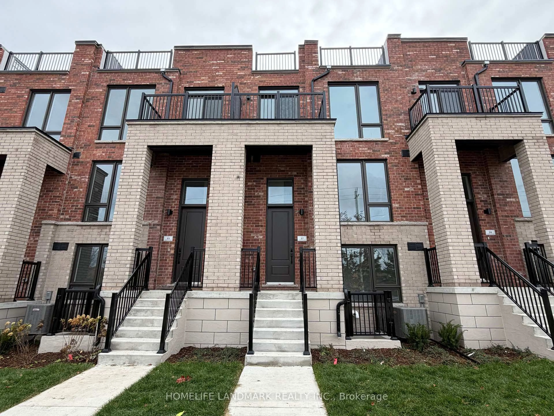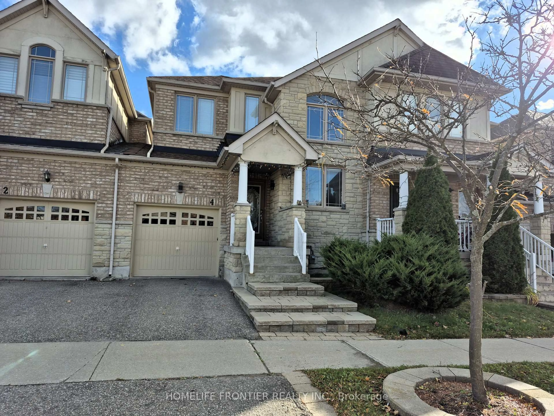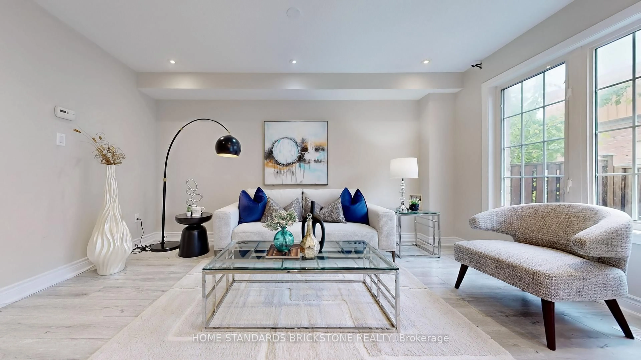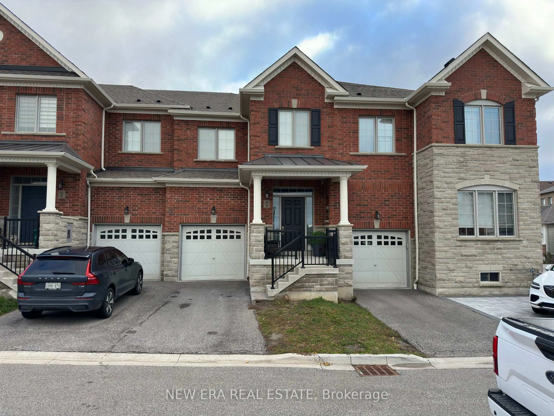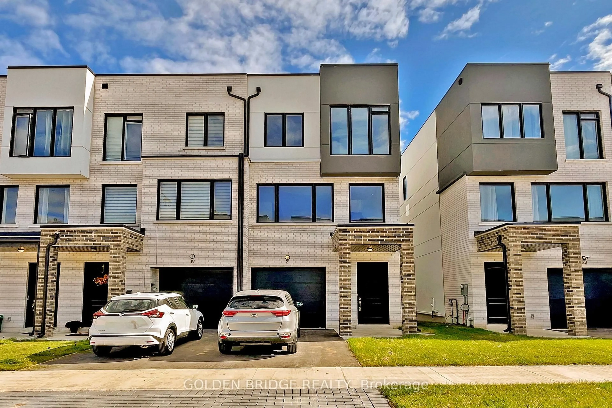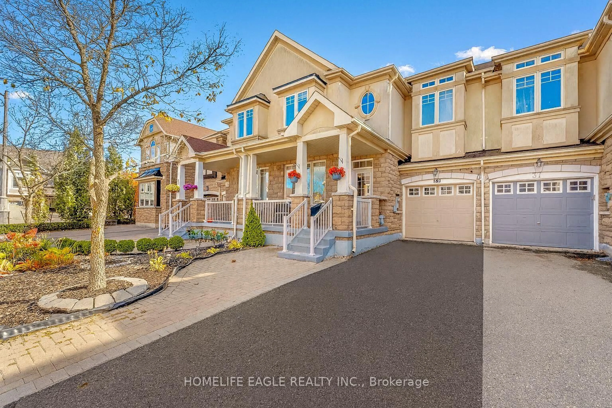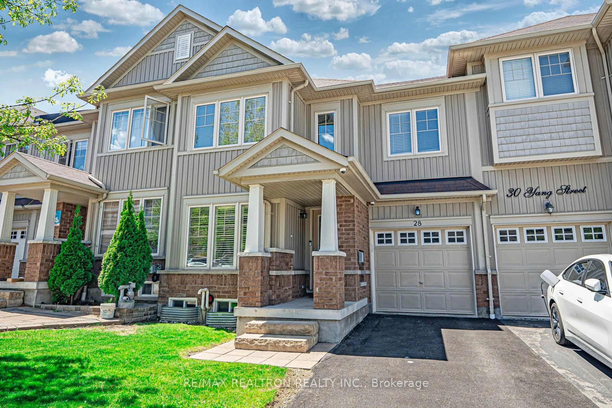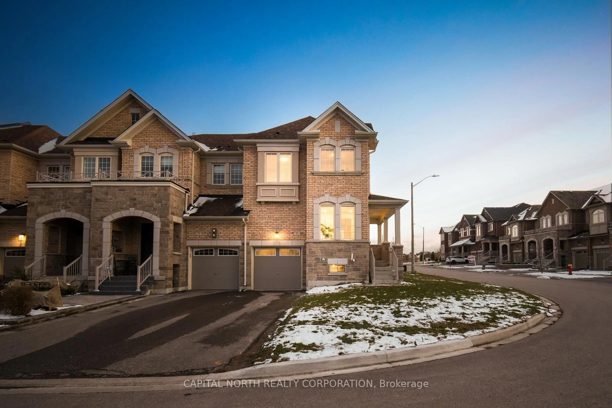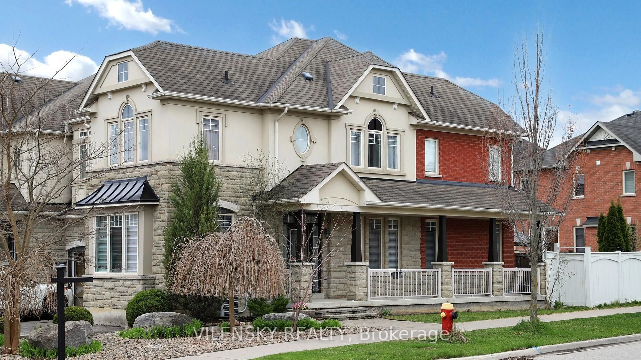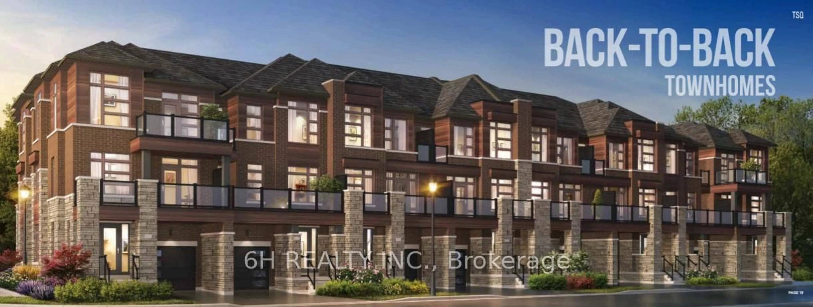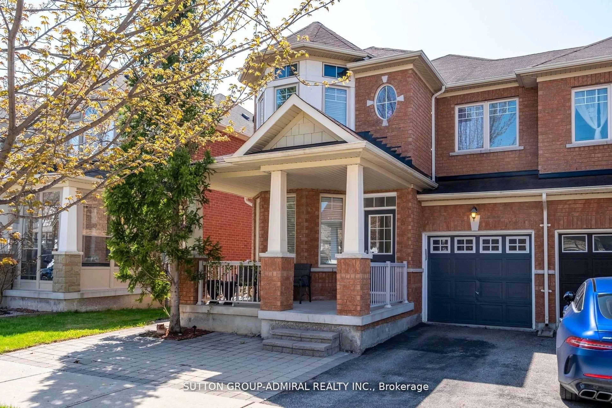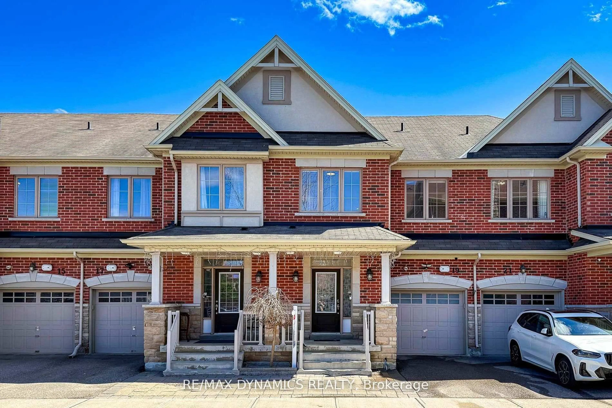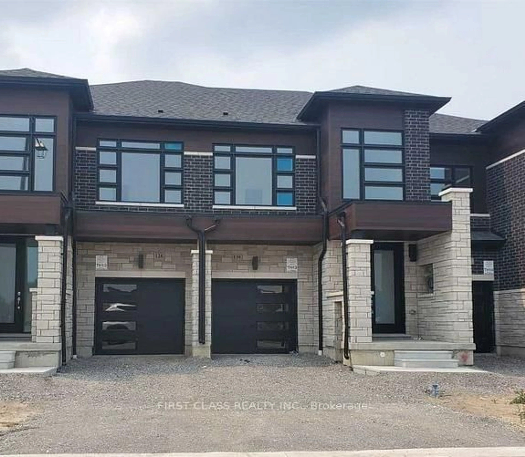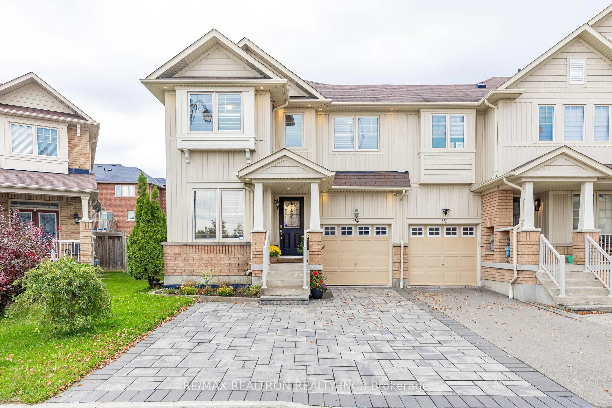Desirable Jefferson Freehold Townhouse with Finished Basement. Bright south facing front yard with abundant natural sunlight. Modern open concept layout with 9 ceilings on the main floor. Chefs kitchen featuring a premium JennAir gas stove, central island with bar seating, pantry, and stylish backsplash. Cozy family room with gas fireplace. Recently refreshed main floor with new paint and updated light fixtures. Upgraded 6.5'' engineered hardwood flooring throughout the second floor. Spacious primary bedroom with 4-piece ensuite and his & her walk-in closets. South-facing Bedrooms 2 & 3 with plenty of sunshine. Finished basement with laminate flooring, featuring a large recreation room that can be converted into a bedroom plus living room, wet bar, and a 3-piece bathroom, perfect for entertaining. Freshly painted large deck with a low-maintenance backyard, landscaped with mulch and featuring a Japanese maple and a cherry tree, plus a convenient gas BBQ line, perfect for enjoying outdoor living. Prime location within walking distance to schools, parks, trails, VIVA bus, Farm Boy, dentist, walk-in clinic, daycare, restaurants, LCBO, banks, gas station, and all daily amenities. Range hood & Furnace (2023).
Inclusions: Fridge, dishwasher, stove, exhaust hood, washer & dryer. All existing light fixtures and window coverings. Garage door remote.
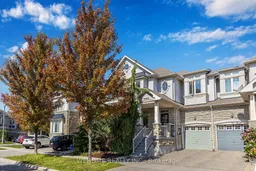 43
43

