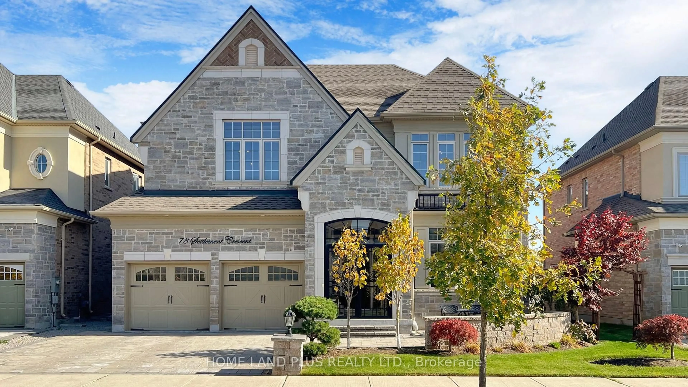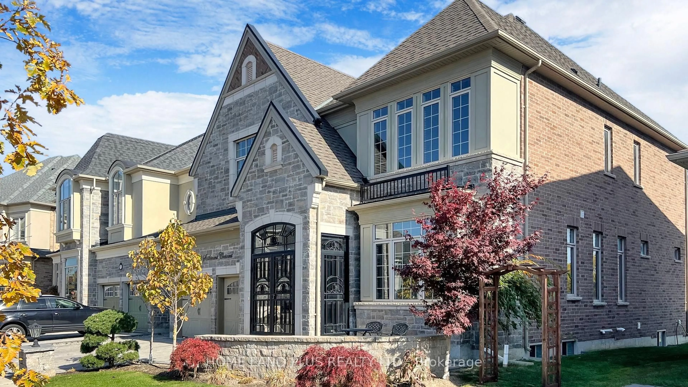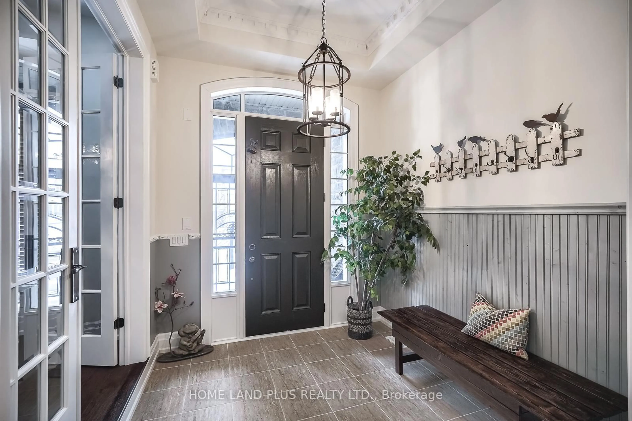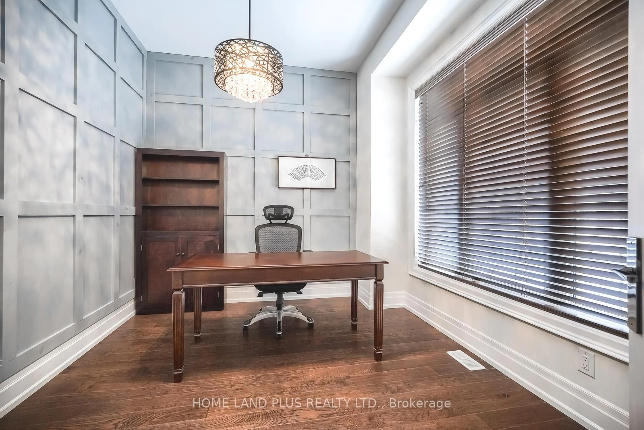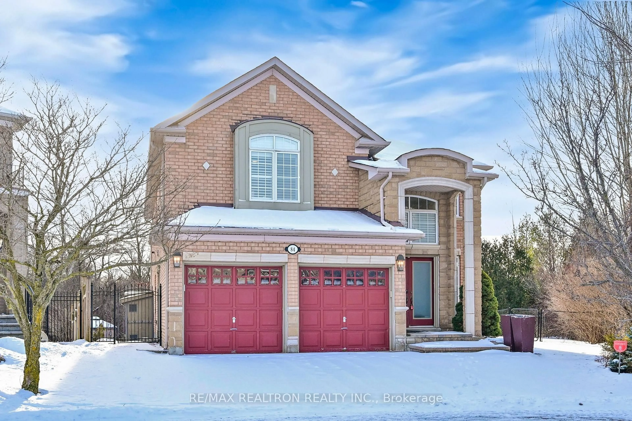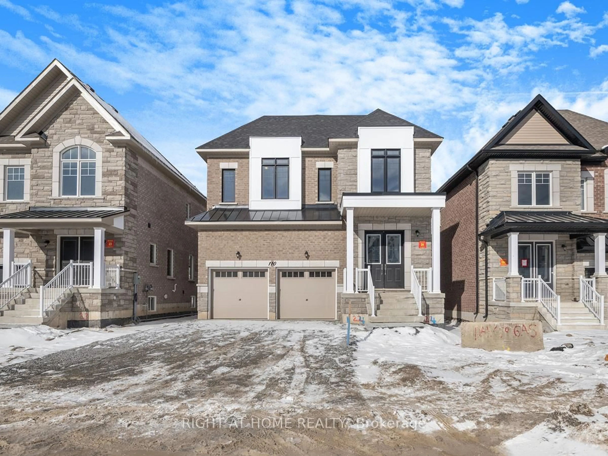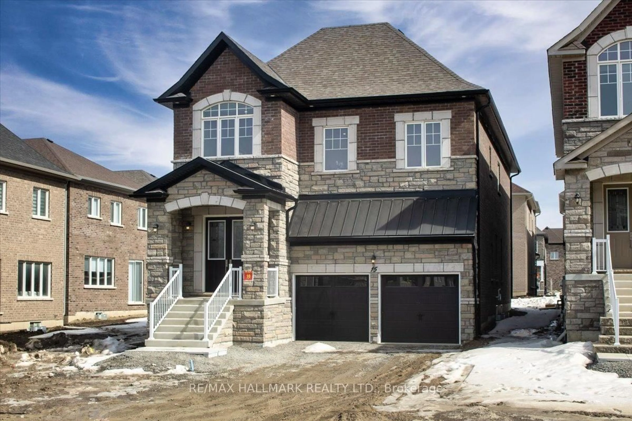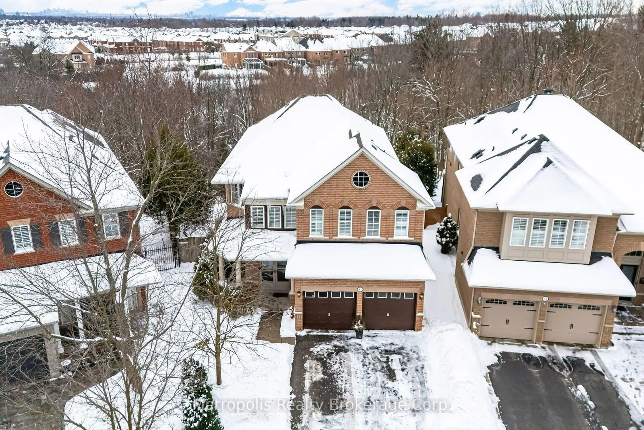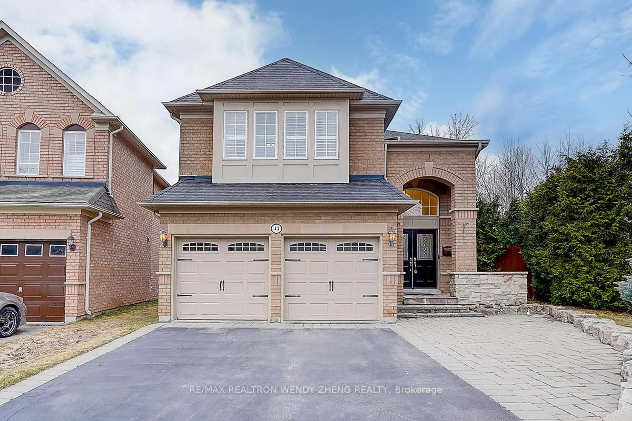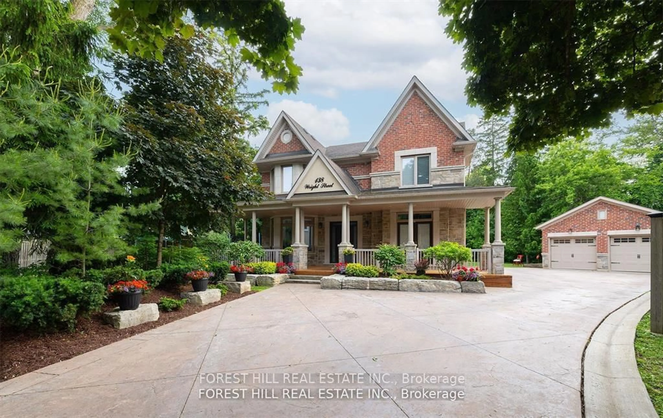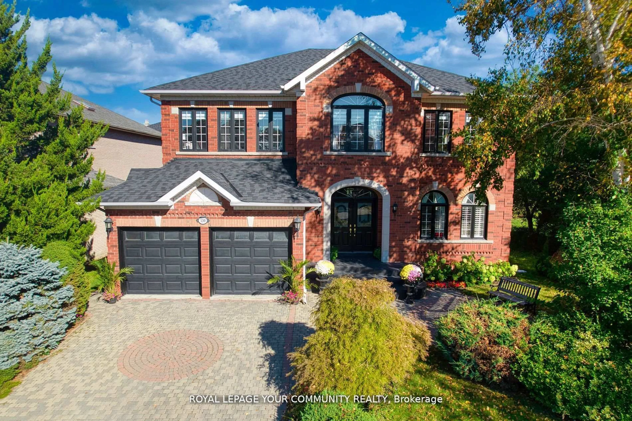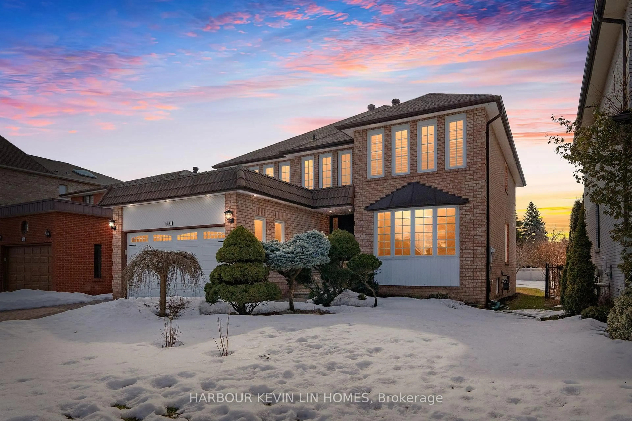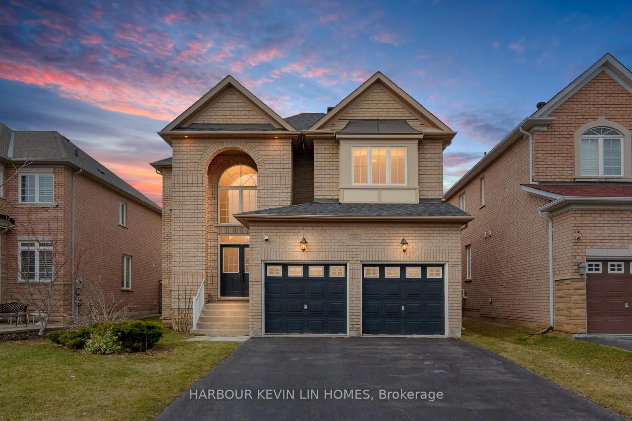78 Settlement Cres, Richmond Hill, Ontario L4E 3M2
Contact us about this property
Highlights
Estimated ValueThis is the price Wahi expects this property to sell for.
The calculation is powered by our Instant Home Value Estimate, which uses current market and property price trends to estimate your home’s value with a 90% accuracy rate.Not available
Price/Sqft$706/sqft
Est. Mortgage$9,792/mo
Tax Amount (2024)$9,434/yr
Days On Market54 days
Total Days On MarketWahi shows you the total number of days a property has been on market, including days it's been off market then re-listed, as long as it's within 30 days of being off market.241 days
Description
Exquisite custom-built home by Heathwood, showcasing exceptional craftsmanship and a highly functional layout. Located in the prestigious Forest Hill On the Green community, this residence boasts superior quality construction and luxurious finishes throughout. Enjoy 10 ft ceilings on the main floor and 9 ft ceilings on both the second floor and basement, enhancing the homes open and airy design. Significant upgrades include a cast iron security front door, an advanced sprinkler system, enlarged windows, and custom, elevated doors installed throughout.The high-end kitchen is equipped with top-of-the-line built-in Thermador appliances and numerous custom upgrades, perfect for the discerning chef. An office on the second floor offers flexible use and can be converted into an additional bedroom, making this property a potential 5-bedroom home.Located within a top school zone, this property is part of the boundaries for renowned Richmond Hill High School, sought-after French Immersion elementary schools, and the Theresa School district.Surrounded by forest trails, parks, ponds, and a golf course in the esteemed Jefferson community. With over 4,000 square feet of total living space, including a finished basement with large windows, this home is designed for luxury living in every detail.
Property Details
Interior
Features
Main Floor
Dining
3.65 x 5.48hardwood floor / Combined W/Living
Living
3.04 x 4.87hardwood floor / Combined W/Dining
Breakfast
3.65 x 3.04hardwood floor / W/O To Garden
Kitchen
3.93 x 3.65Hardwood Floor
Exterior
Features
Parking
Garage spaces 2
Garage type Built-In
Other parking spaces 2
Total parking spaces 4
Property History
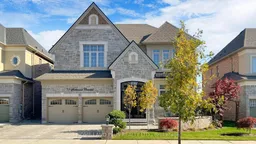 40
40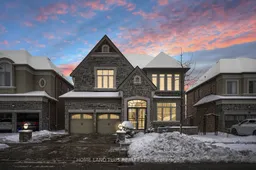
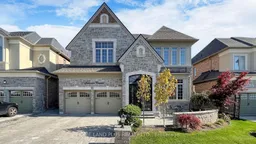
Get up to 1% cashback when you buy your dream home with Wahi Cashback

A new way to buy a home that puts cash back in your pocket.
- Our in-house Realtors do more deals and bring that negotiating power into your corner
- We leverage technology to get you more insights, move faster and simplify the process
- Our digital business model means we pass the savings onto you, with up to 1% cashback on the purchase of your home
