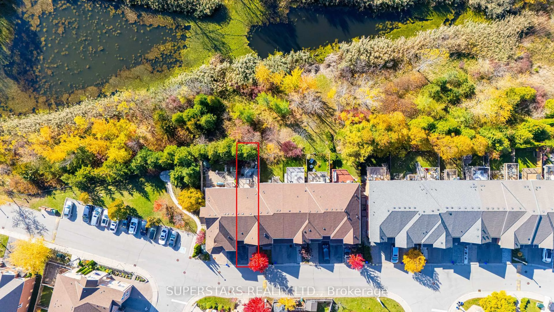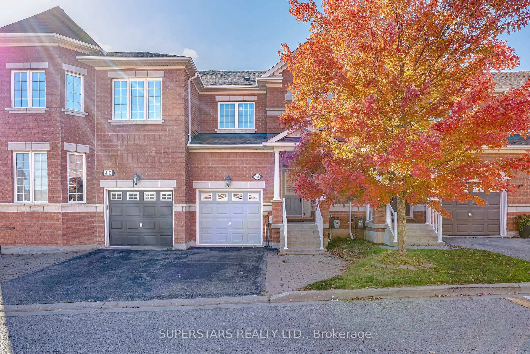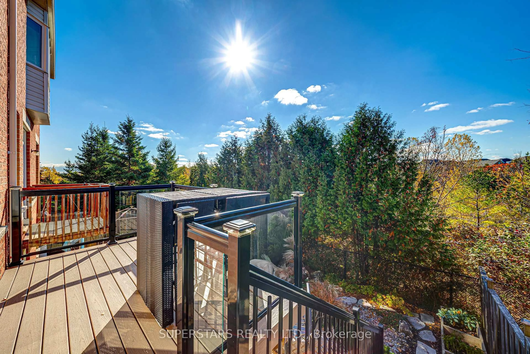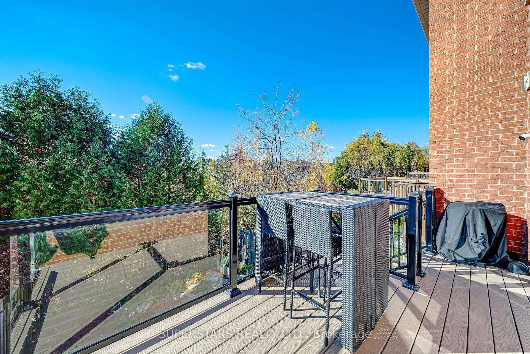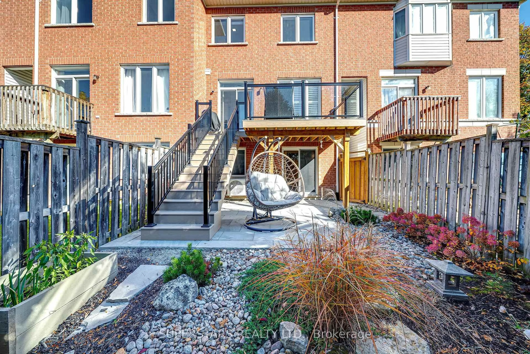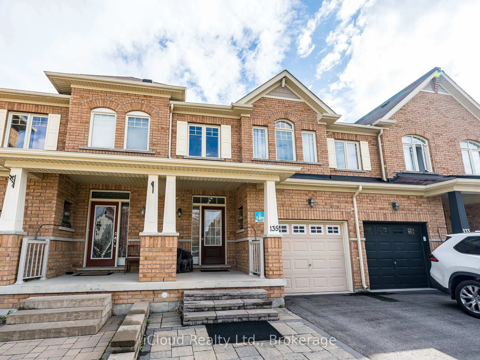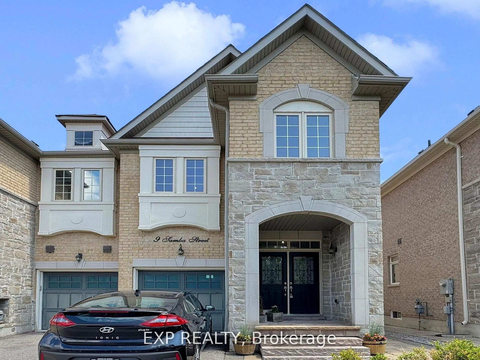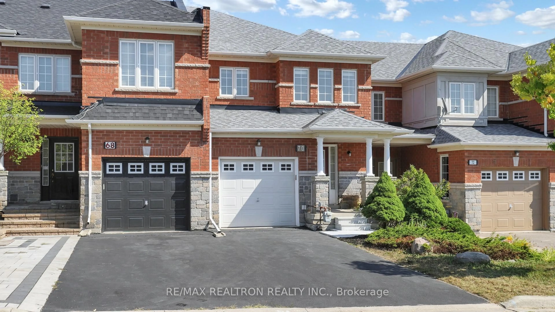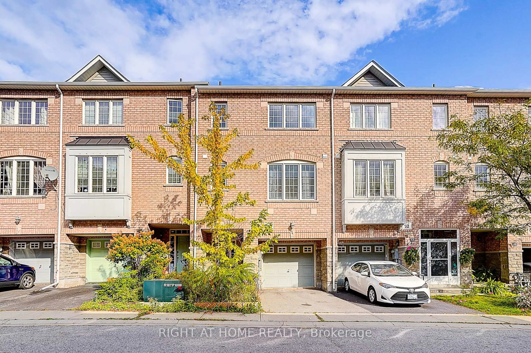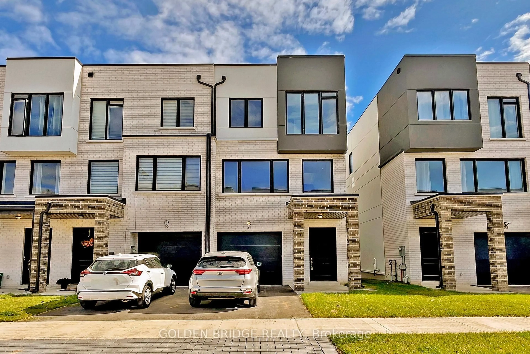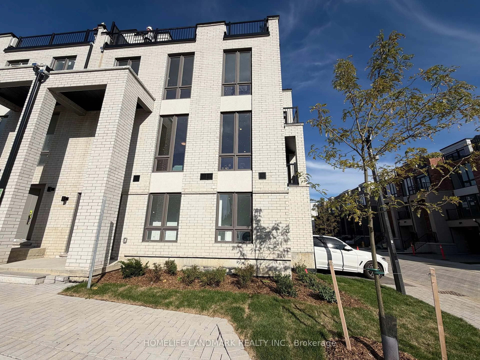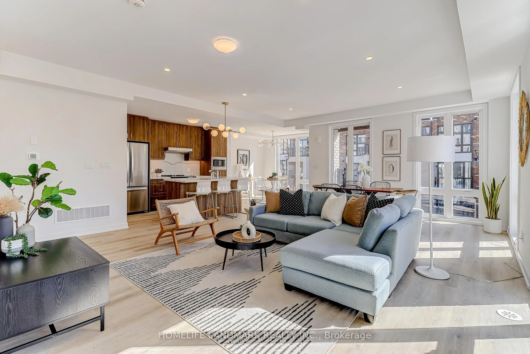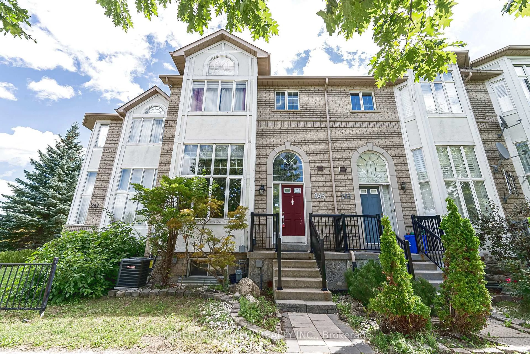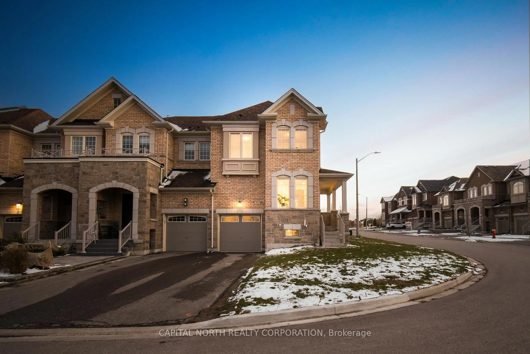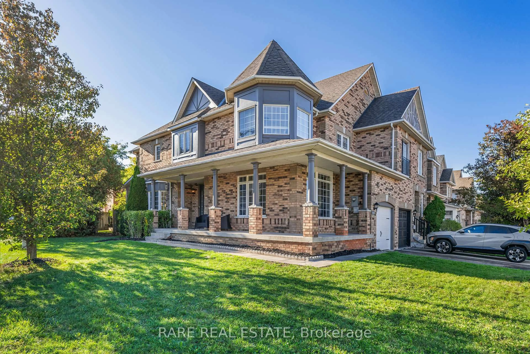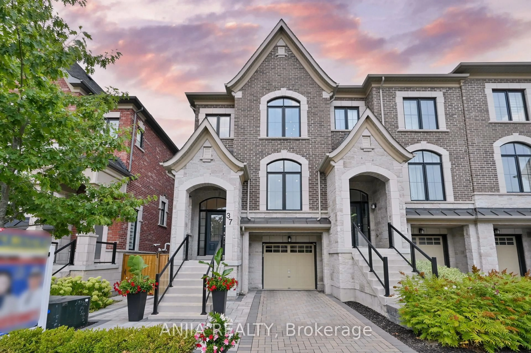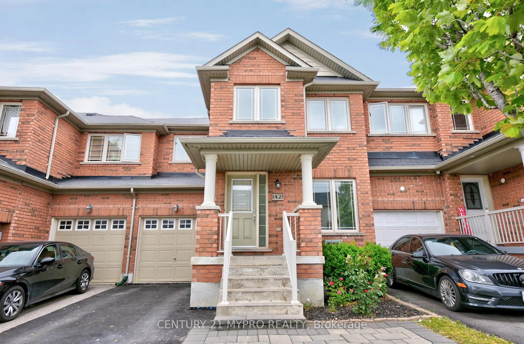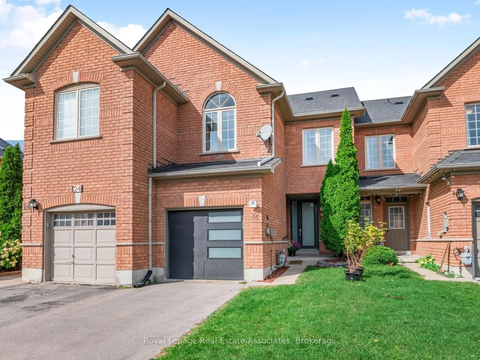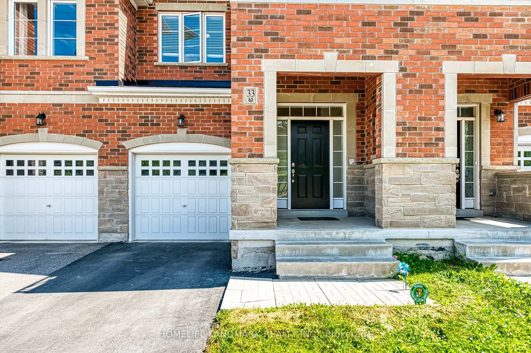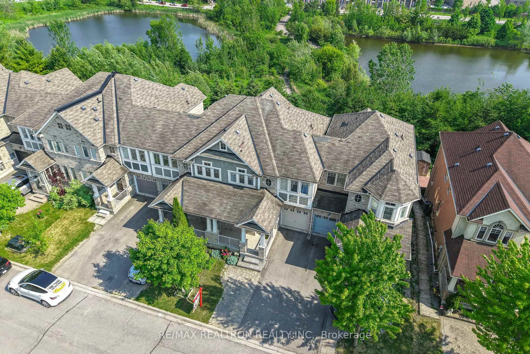8 Townwood Dr #41, Richmond Hill, Ontario L4E 4Y1
Contact us about this property
Highlights
Estimated valueThis is the price Wahi expects this property to sell for.
The calculation is powered by our Instant Home Value Estimate, which uses current market and property price trends to estimate your home’s value with a 90% accuracy rate.Not available
Price/Sqft$676/sqft
Monthly cost
Open Calculator
Description
Looking for an affordable freehold home with a stunning ravine view?Your search ends here - this is the showstopper!This elegant 3-bedroom freehold townhouse showcases hardwood floors throughout, 9 foot ceiling, a finished walkout basement opening to the backyard, and a newly built deck overlooking a spectacular ravine view - the perfect setting for relaxation and privacy. Additional bonuses: Furnace & Heat Pump for green energy installed in 2023 ($11K); Deck built in 2023 ($50K); 200AMP electrical service; 240V EV charging outlet ready. Nestled in a highly sought-after Richmond Hill neighbourhood, this home is close to top-ranked schools, including Richmond Hill High School, and just minutes from Gormley GO Station, Farm Boy, Jefferson Square, golf courses, and everyday amenities.
Property Details
Interior
Features
Main Floor
Living
7.66 x 3.3hardwood floor / Combined W/Dining
Dining
7.66 x 3.3hardwood floor / Combined W/Living
Kitchen
5.31 x 2.5Ceramic Floor / W/O To Deck
Exterior
Features
Parking
Garage spaces 1
Garage type Built-In
Other parking spaces 2
Total parking spaces 3
Property History
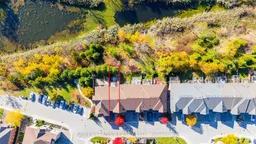 28
28
