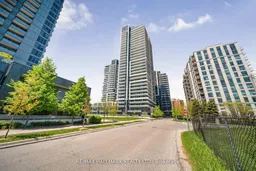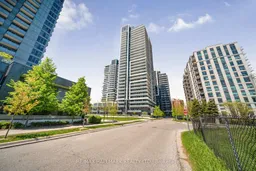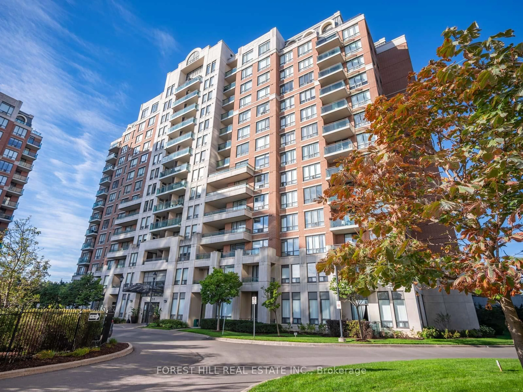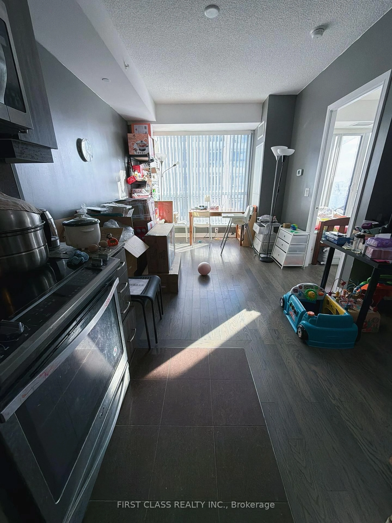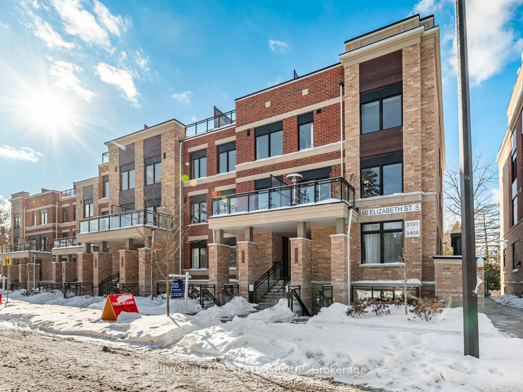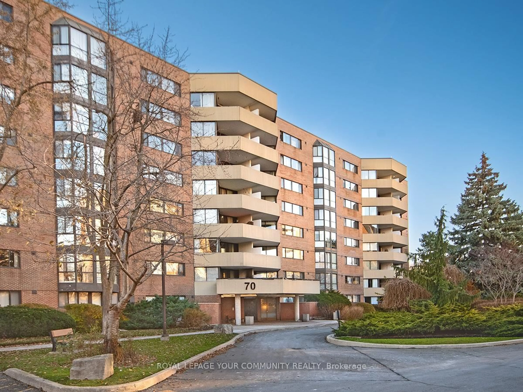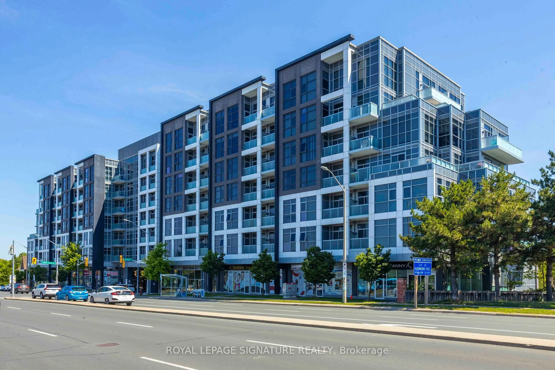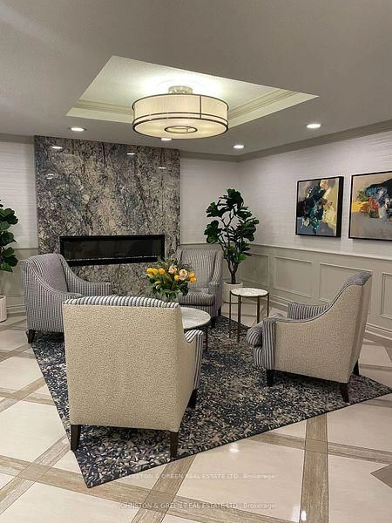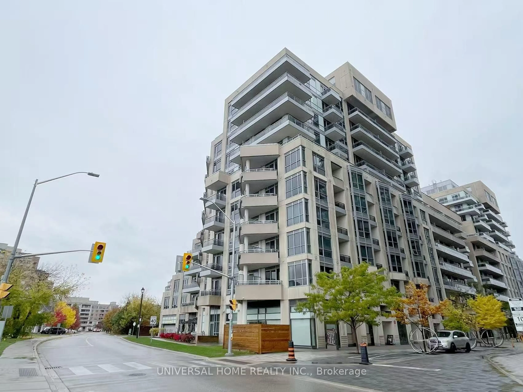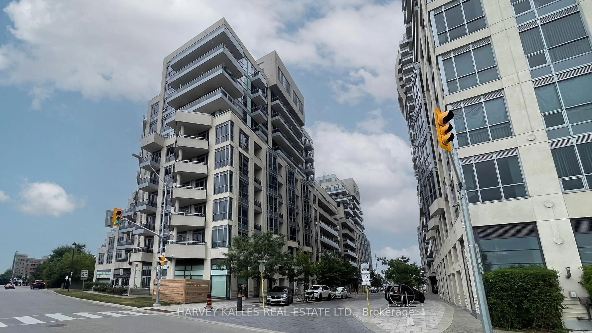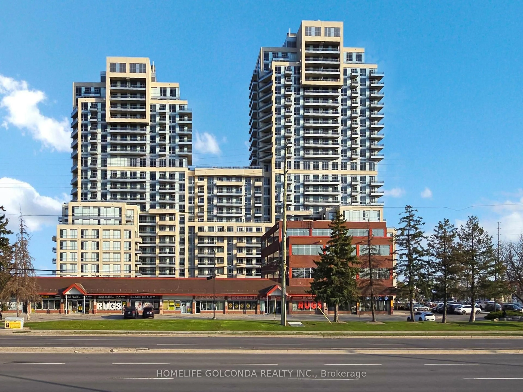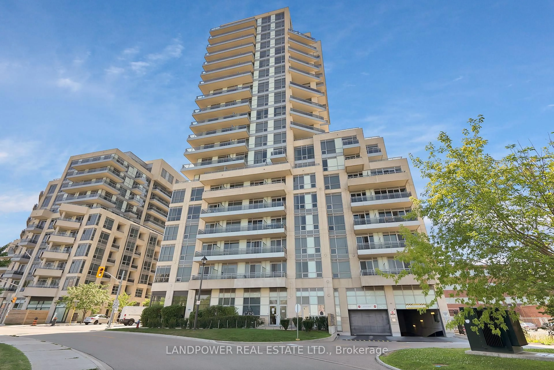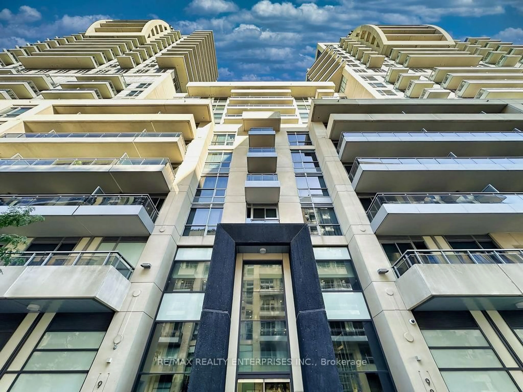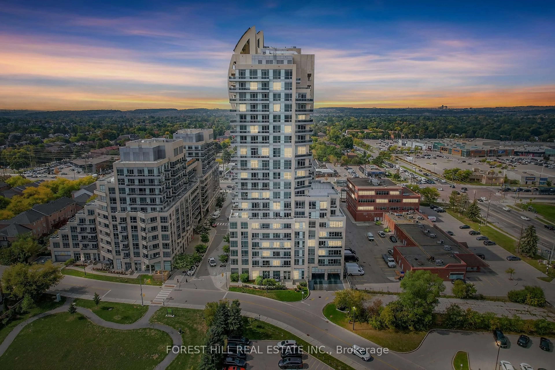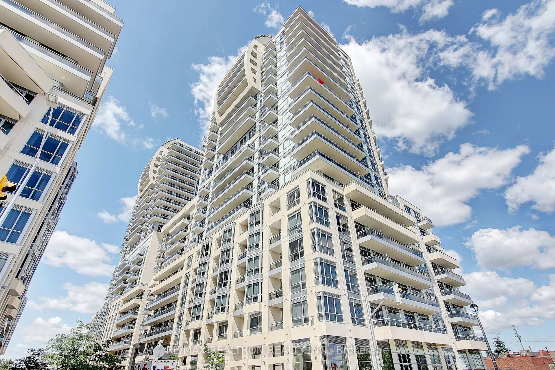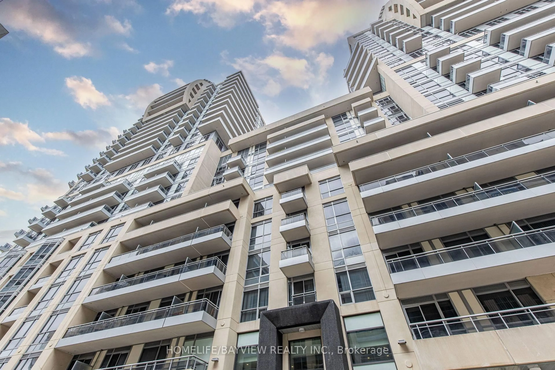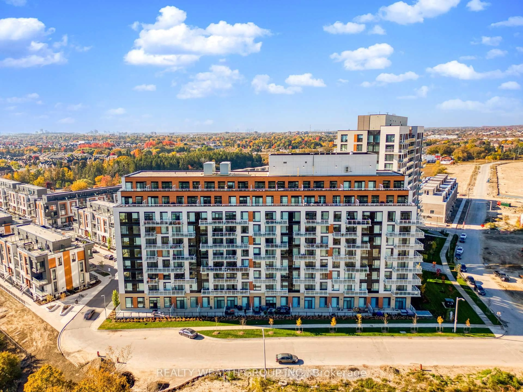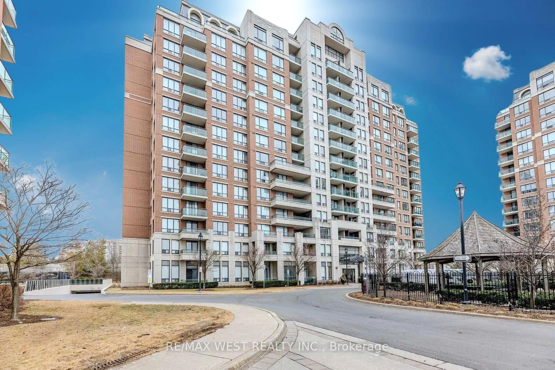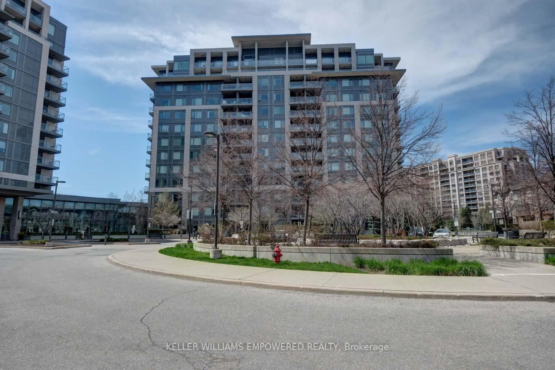For those seeking a 1+1 bedroom unit with a beautiful layout and upgraded features in RichmondHill, 105 Oneida Crescent offers modern living with exceptional amenities and a prime location, part of the ERA at Yonge Condos by Pemberton Group, is a modern high-rise located in RichmondHill's Langstaff community. This development offers contemporary living with a range of amenities and is conveniently situated near major transit options, shopping centers, and dining establishments. This 1-bedroom plus den, 2-bathroom unit offers a modern open-concept layout with 9-foot smooth ceilings and floor-to-ceiling windows that flood the space with natural light. The kitchen features granite countertops, a stylish backsplash, under-cabinet lighting, and full-size stainless steel appliances. The primary bedroom boasts large windows with unobstructed views, a 3-piece ensuite, and a sleek quartz vanity. A spacious balcony provides panoramic west-facing views. Conveniently located just minutes from Langstaff GO Station, Yonge Street, Viva transit, and the future Yonge North Subway Extension. Highways 407 and 404 are easily accessible, and nearby shopping options include Hillcrest Mall, Walmart, BestBuy, and various dining and entertainment venues. One parking space and a locker are included.
Inclusions: All Elfs, Window Coverings & Roda, Fridge, Stove, B/I Dishwasher, Washer & Dryer
