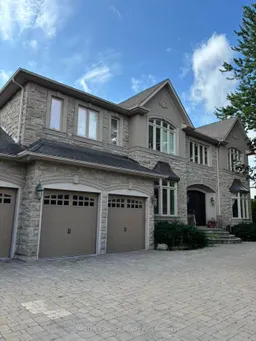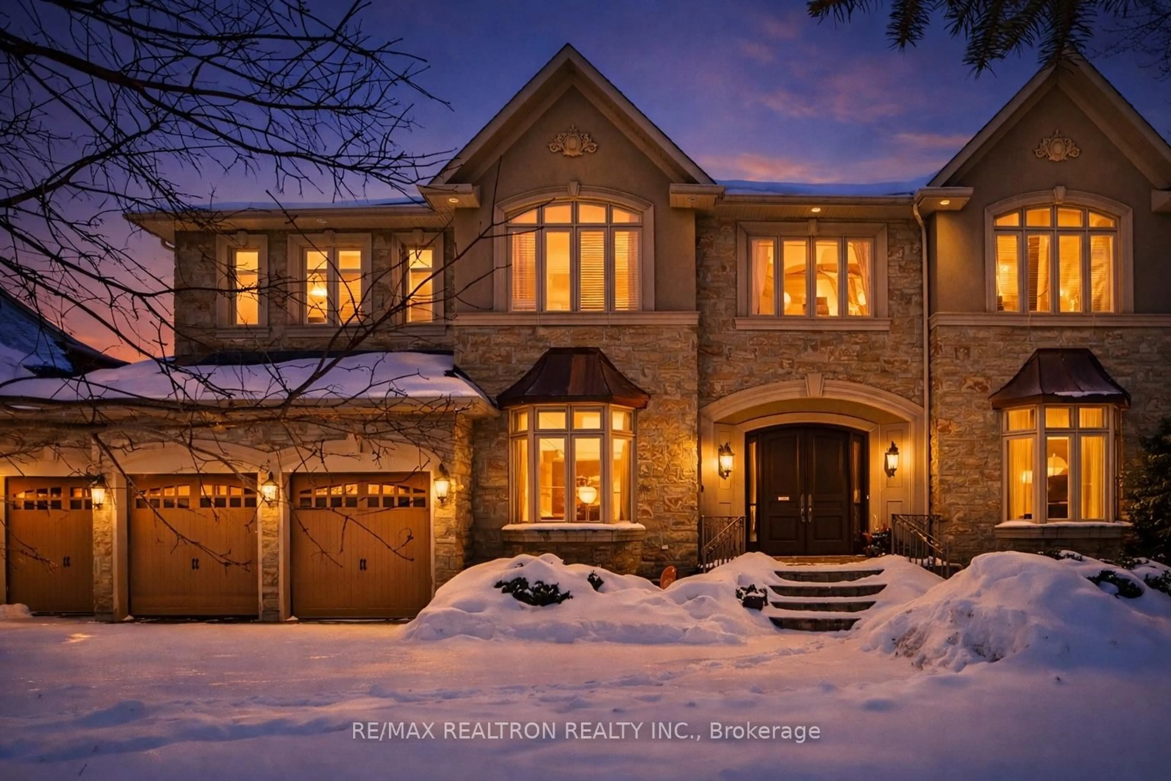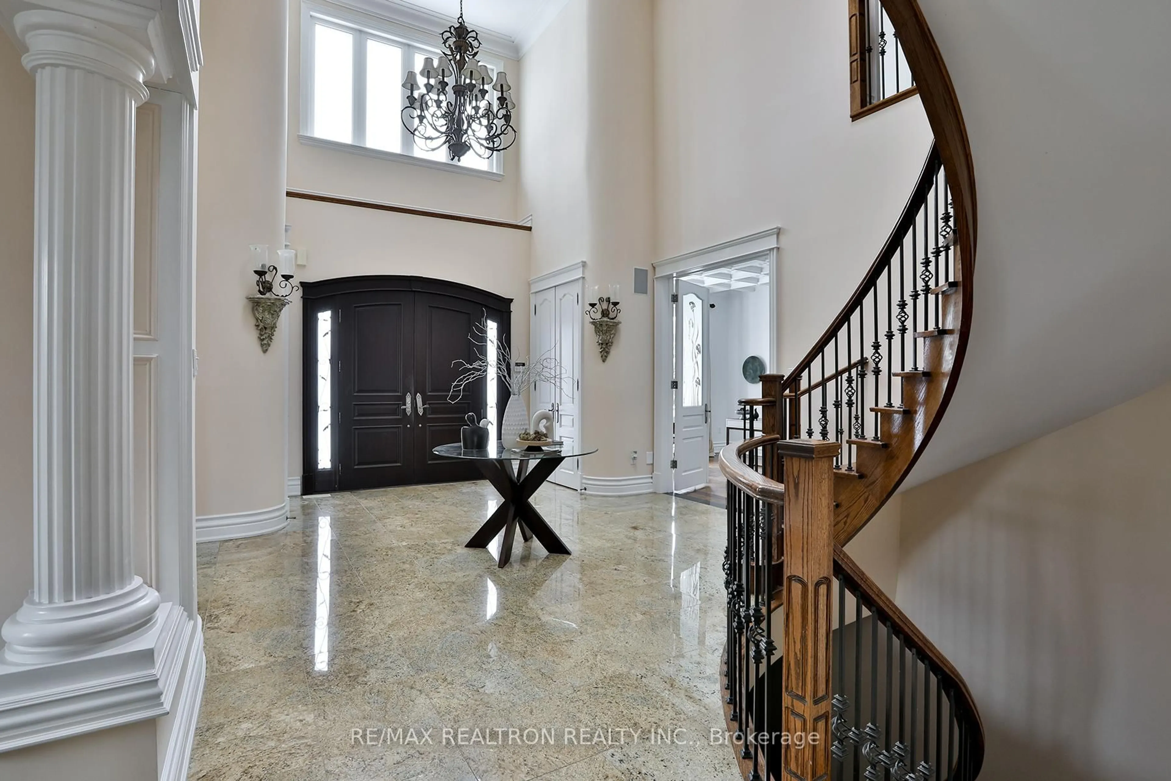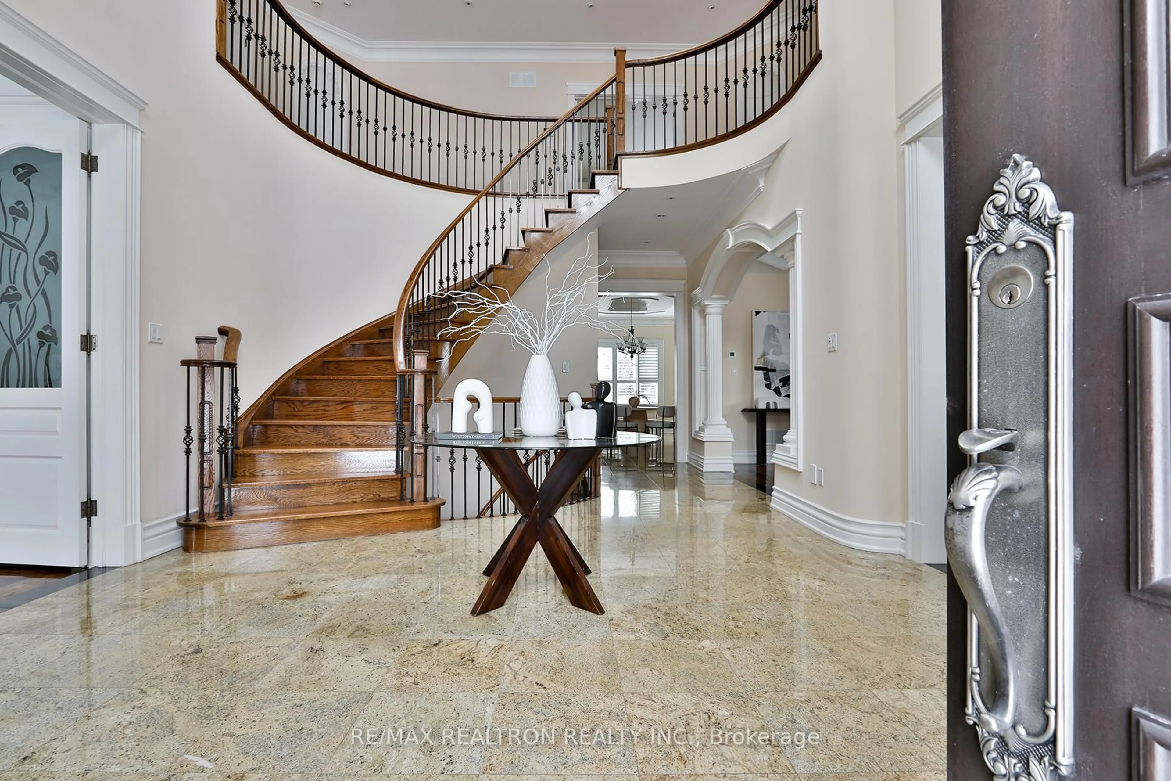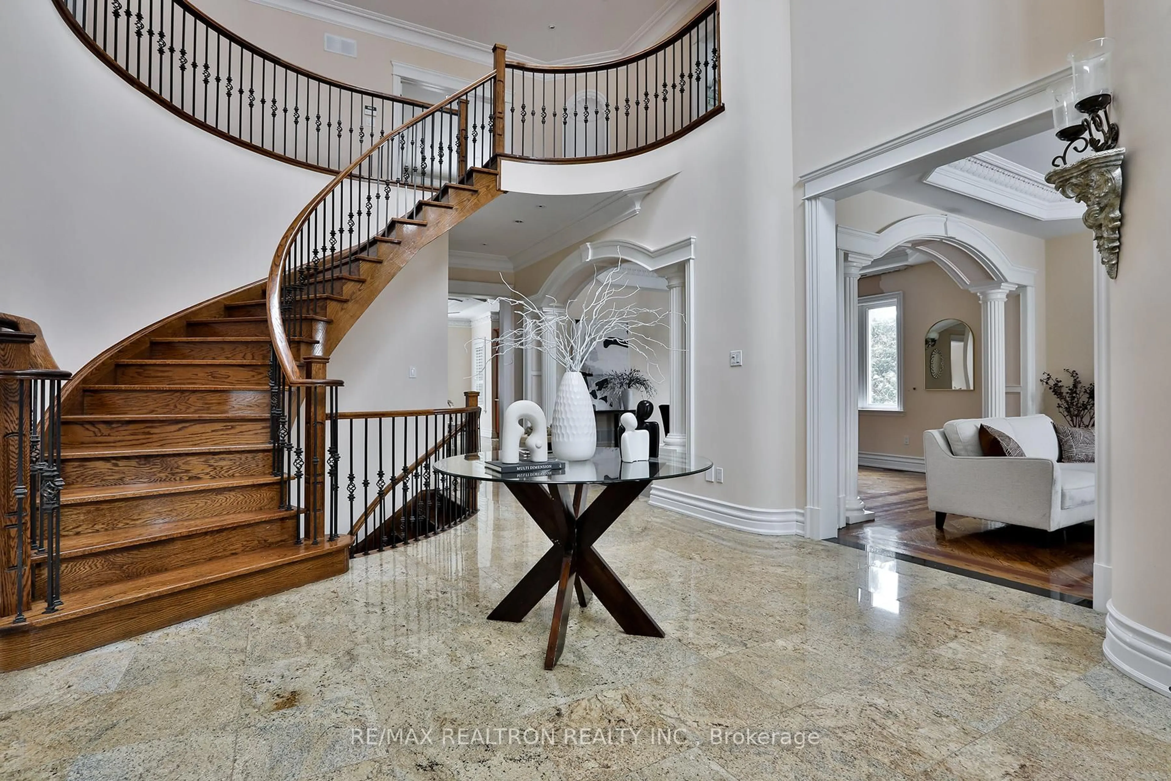177 Duncan Rd, Richmond Hill, Ontario L4C 6J5
Contact us about this property
Highlights
Estimated valueThis is the price Wahi expects this property to sell for.
The calculation is powered by our Instant Home Value Estimate, which uses current market and property price trends to estimate your home’s value with a 90% accuracy rate.Not available
Price/Sqft$440/sqft
Monthly cost
Open Calculator
Description
Set on a generous lot in one of Richmond Hill's most established and family-friendly neighbourhood, 177 Duncan Road is a distinguished detached executive home offering the perfect balance of space, luxury, and everyday convenience. With over 7,000 sq ft of total living space, this impressive residence is ideally suited for growing families and modern life styles. The home features five spacious bedrooms, expansive principal rooms, and a bright, fully finished walk-out basement complete with a bedroom and versatile den-ideal for recreation, a home office, or in-law potential. A thoughtfully designed layout provides exceptional flow for both comfortable daily living and entertaining. Beautiful renovations include a designer kitchen, updated bathrooms, and stylish new flooring throughout, creating a refined yet welcoming atmosphere. The large, private backyard offers ample space for outdoor entertaining, gardening, or quiet relaxation. No sidewalk allows for additional parking convenience for family and guests. Ideally located just minutes from top-rated schools, parks and trails, community centre, shopping plazas, restaurants, transit, major highways, and Richmond Hill GO, this home delivers prestige living in a highly sought-after location. A rare opportunity offering timeless elegance, modern comfort, and unbeatable convenience-this exceptional home must be seen to be truly appreciated.
Property Details
Interior
Features
2nd Floor
Primary
6.22 x 4.95hardwood floor / Balcony / 6 Pc Ensuite
2nd Br
4.85 x 3.93hardwood floor / 3 Pc Ensuite / Cathedral Ceiling
3rd Br
4.96 x 3.6hardwood floor / 4 Pc Ensuite / Cathedral Ceiling
4th Br
4.93 x 3.6hardwood floor / Semi Ensuite / Moulded Ceiling
Exterior
Features
Parking
Garage spaces 3
Garage type Attached
Other parking spaces 9
Total parking spaces 12
Property History
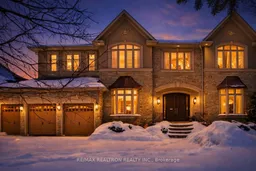 35
35