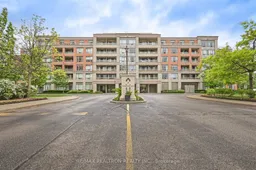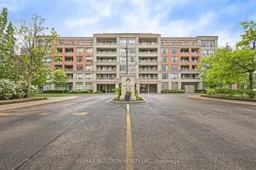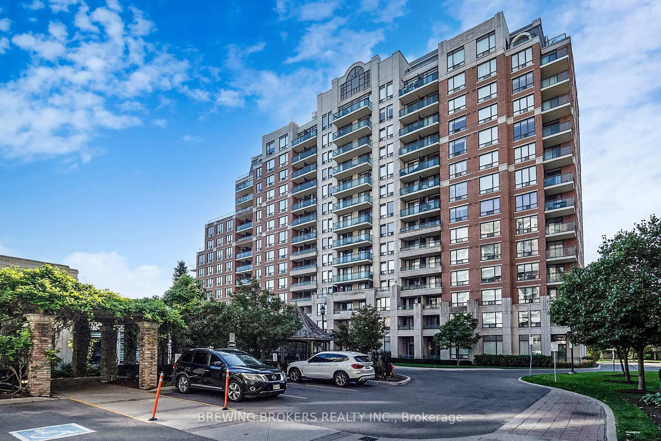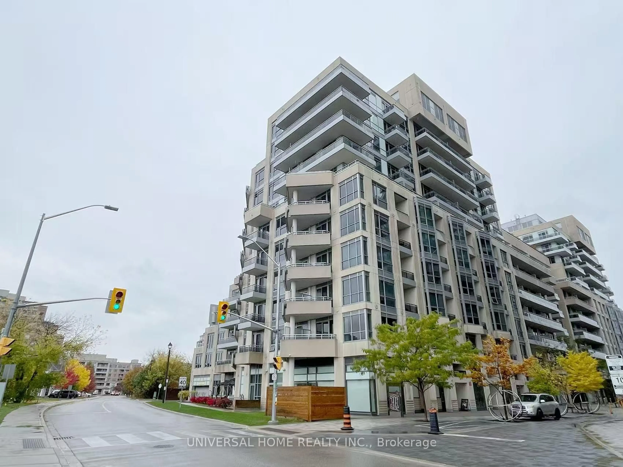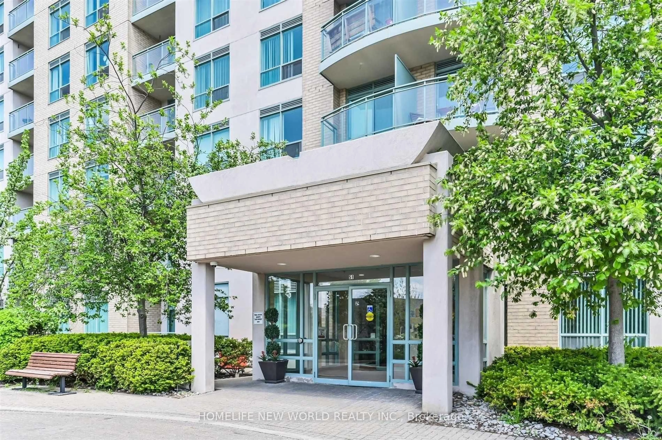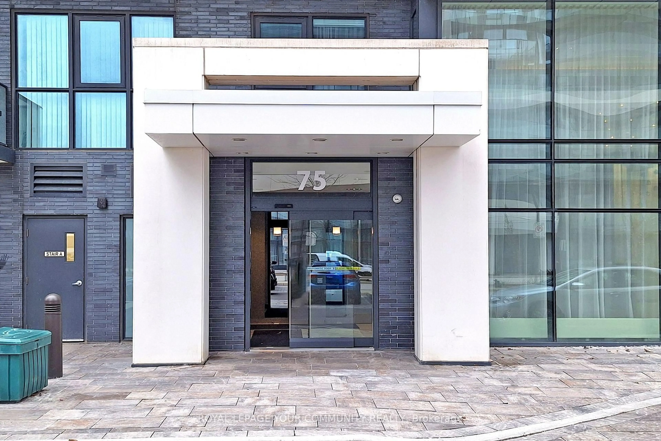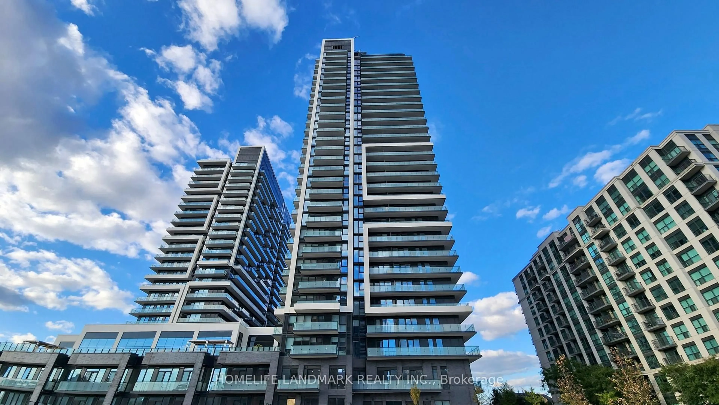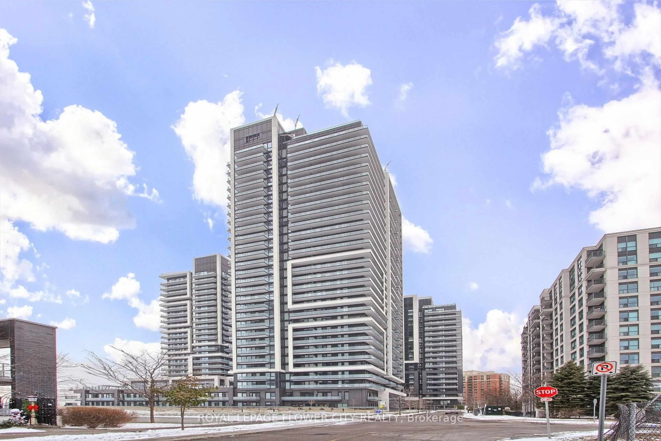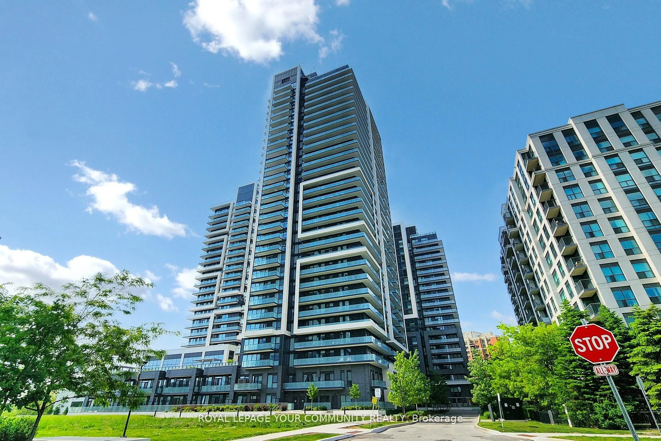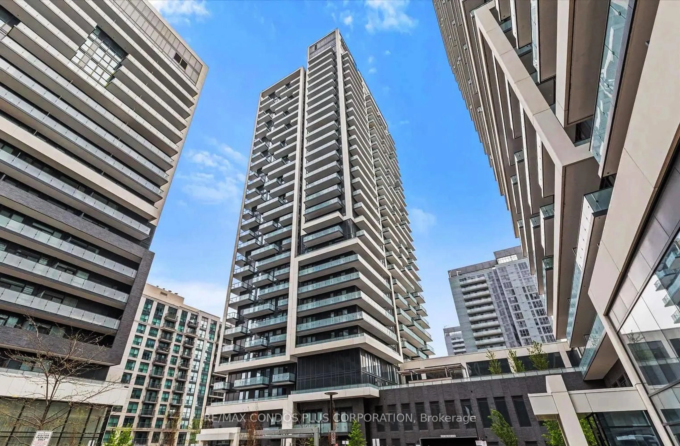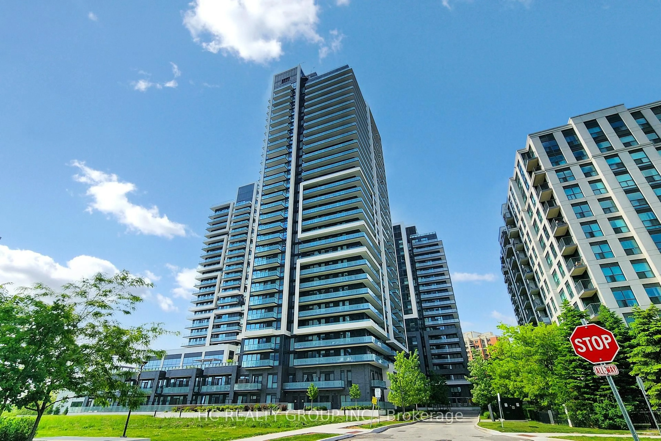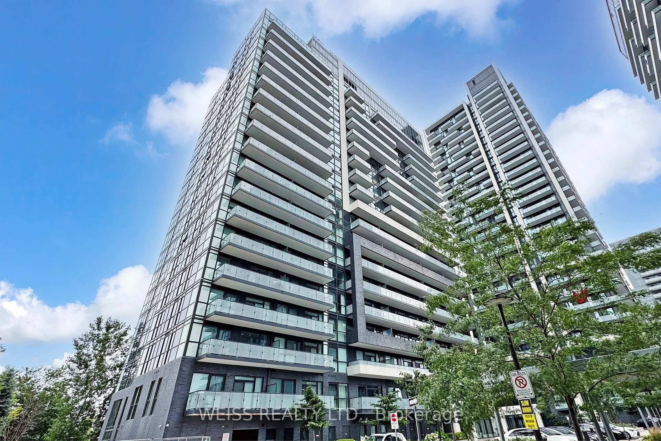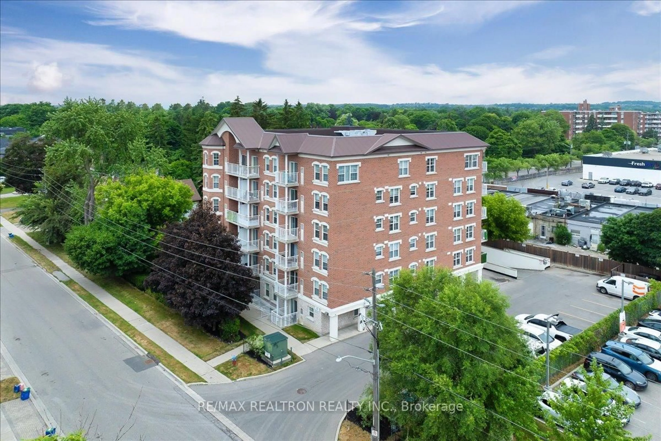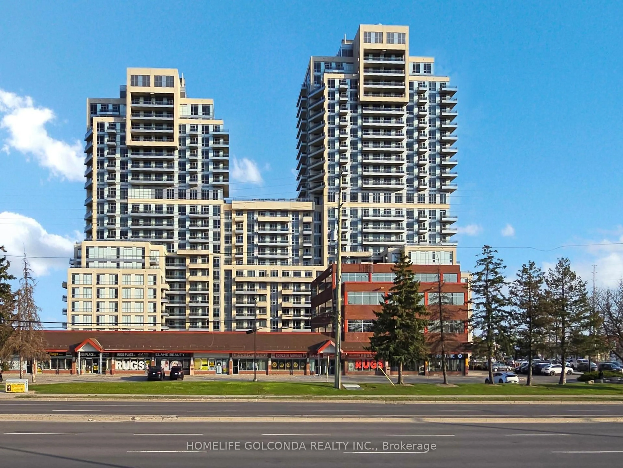Prime Location And Unmatched Convenience! Welcome To This Bright And Immaculate 1+1 Bedroom Condo At 19 Northern Heights Dr, Richmond Hill. Offering 681 SqFt Of Thoughtfully Designed Living Space, This Home Features A Welcoming Foyer Leading Into A Beautiful Kitchen With Pristine Cabinetry, Followed By A Spacious Dining And Living Area With Gleaming Hardwood Floors. The Living Room Walks Out To A South-Facing Balcony With Stunning, Unobstructed Views - Perfect For Enjoying Morning Coffee Or A Peaceful Evening Sunset. The Bedroom Includes A Double-Door Mirrored Closet And A Stylish 4-Piece Bath. The Separate Den, Complete With Its Own Double-Door Mirrored Closet, Offers Versatility As A Home Office Or Guest Area With Added Storage. Pride Of Ownership Shines Throughout - Clean, Bright, And Move-In Ready. Includes 1 Parking Spot And 1 Locker. Located In A Desirable, Well-Maintained Building Close To Hillcrest Mall, Grocery Stores, Restaurants, Public Transit, Hwy 7, 407, And Top Schools. Everything You Need Is Just Steps Away! [Virtually Staged Photos].
Inclusions: All Existing Appliances (Fridge, Stove, Built-In Dishwasher, Hood Fan), Stacked Washer & Dryer. All Existing Electrical Light Fixtures, All Existing Window Coverings.
