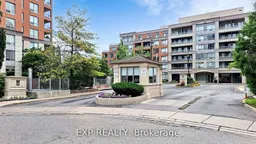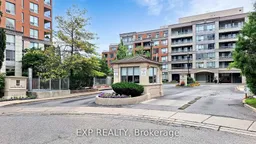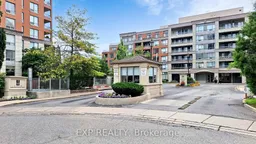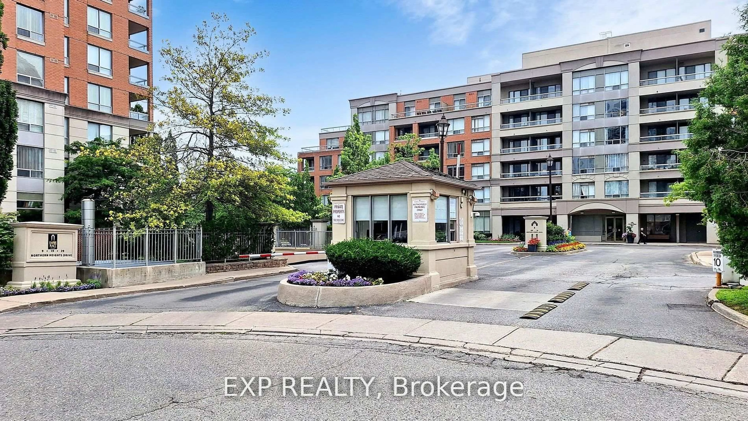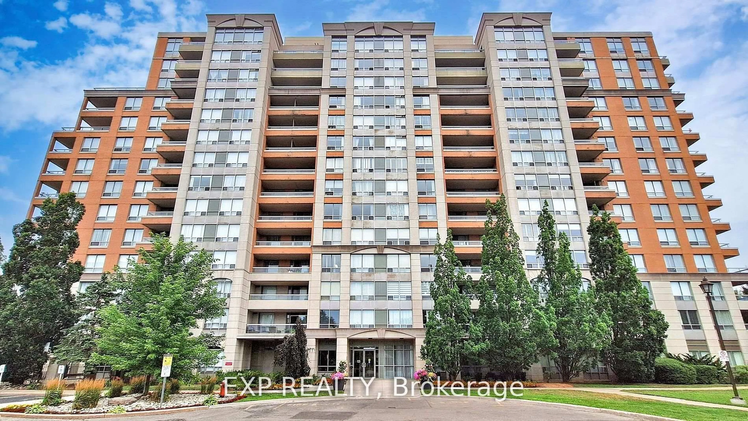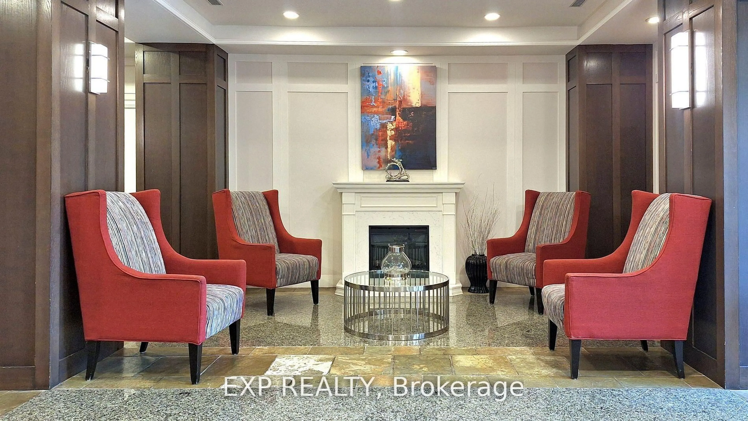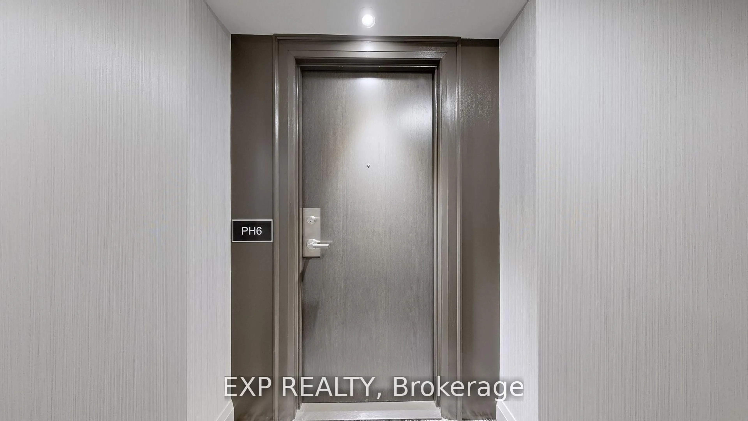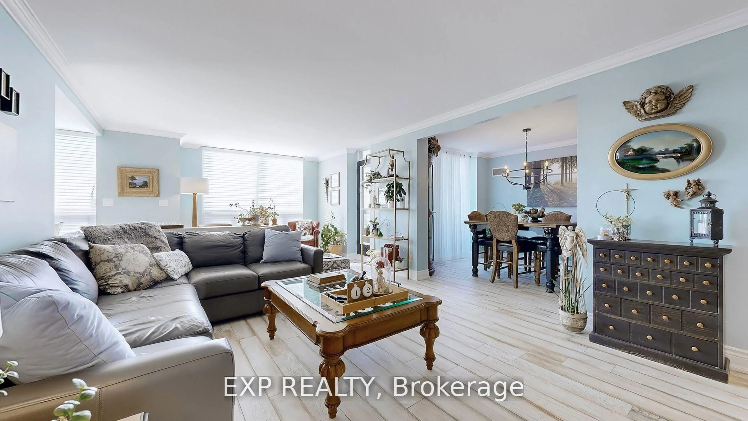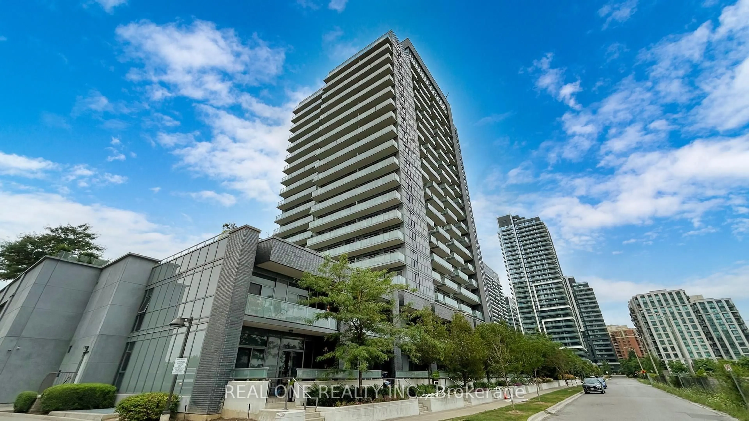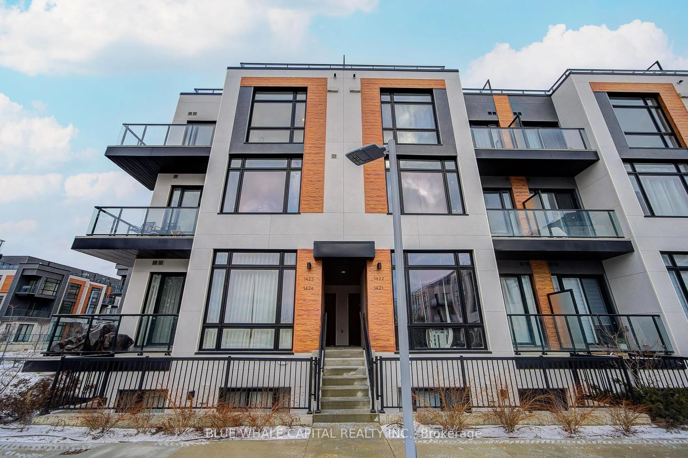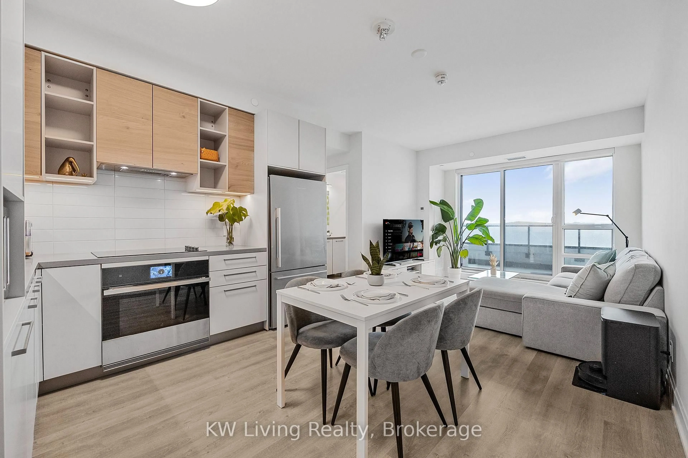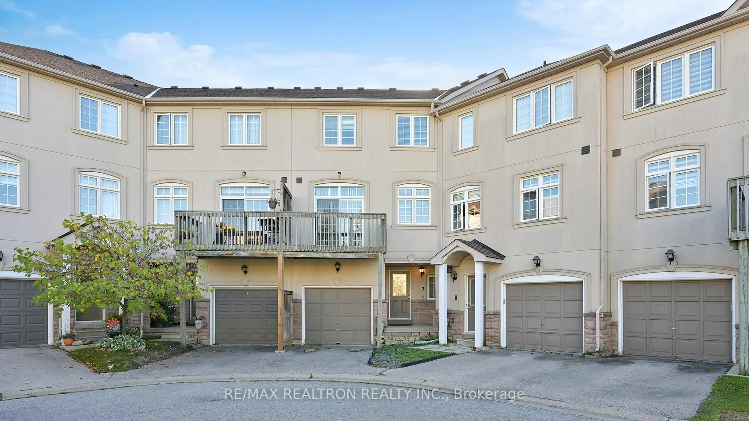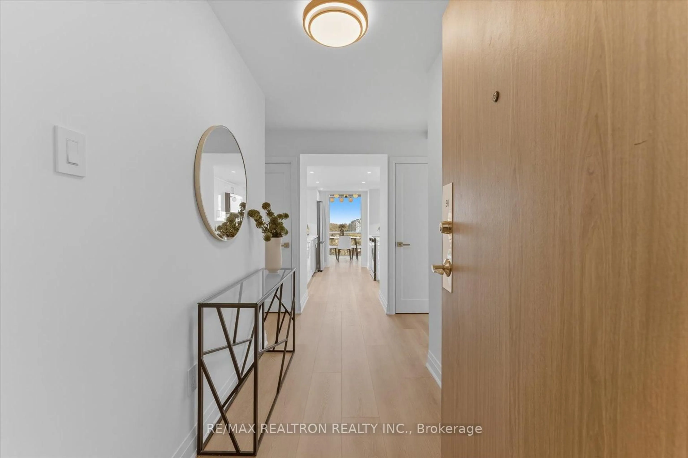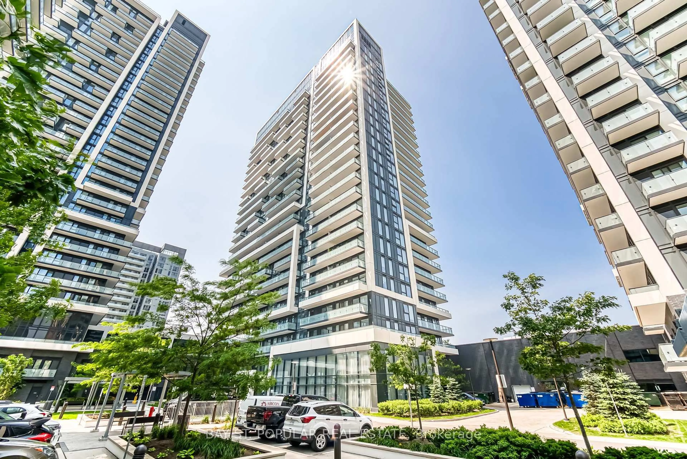29 Northern Heights Dr #PH6, Richmond Hill, Ontario L4B 4L8
Contact us about this property
Highlights
Estimated valueThis is the price Wahi expects this property to sell for.
The calculation is powered by our Instant Home Value Estimate, which uses current market and property price trends to estimate your home’s value with a 90% accuracy rate.Not available
Price/Sqft$535/sqft
Monthly cost
Open Calculator
Description
The height of luxury in this incredible penthouse in the gated community of Empire Palace on Yonge. Enjoy the square footage of a house with the benefits of a condo! This 1465 sq ft penthouse w/southeast exposure offers carpet free living , ensuite laundry, a spacious living room, stunning flooring , pot lights and crown molding throughout unit and 2 large bedrooms with w/I closets. The beautiful kitchen featuring s/s appliances, corian counters w/ adjoining a sun filled breakfast area with access to 1 of the 2 balconies. Large Primary br has large w/I closet w/organizers and 3pc ensuite bath. Dining can be converted to 3rd Br or Office. Maintenance is all-inclusive, including cable TV and high speed internet. 2 Parking and 1 locker included. Top tier amenities including 24hr gate security, indoor pool, tennis court, sauna, gym and party room. Located in highly desired area close to HWY 404,407 and 7, GO station, public transit, great schools and all the amenities one desires.
Property Details
Interior
Features
Main Floor
Living
7.65 x 3.69Pot Lights / Crown Moulding / Ceramic Floor
Dining
3.66 x 2.74Open Concept / Ceramic Floor / Crown Moulding
Kitchen
3.04 x 2.44Corian Counter / Stainless Steel Appl / Pot Lights
Breakfast
3.05 x 2.44W/O To Balcony / Ceramic Floor
Exterior
Features
Parking
Garage spaces 2
Garage type Underground
Other parking spaces 0
Total parking spaces 2
Condo Details
Inclusions
Property History
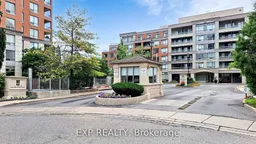 50
50