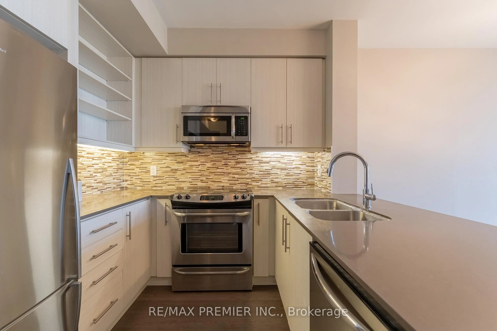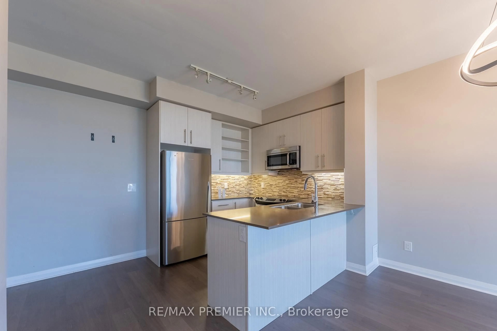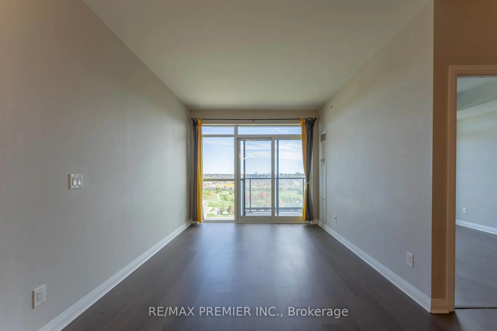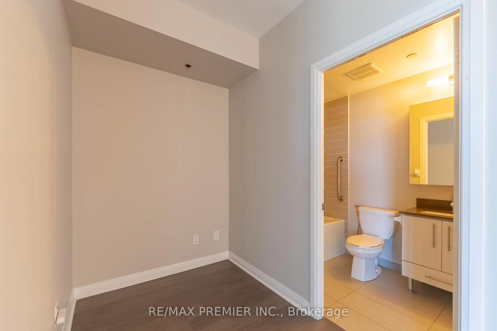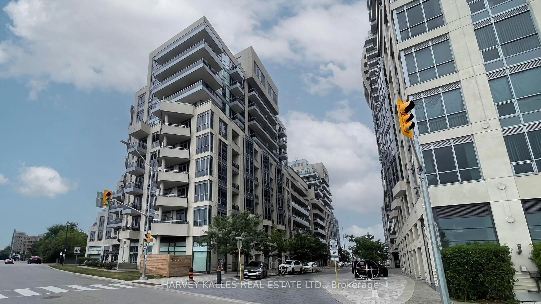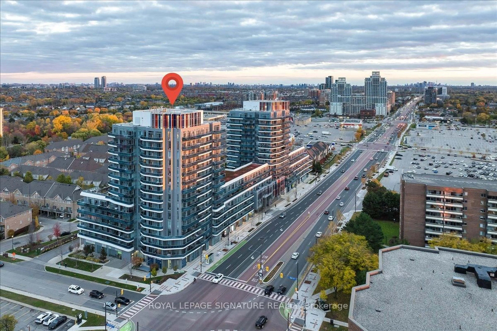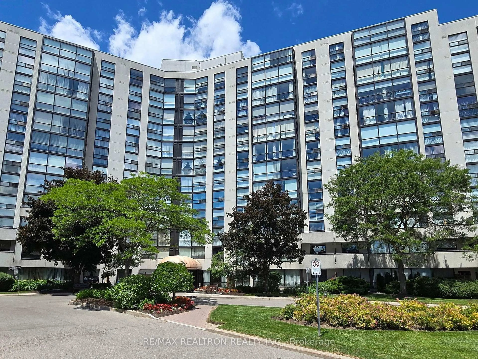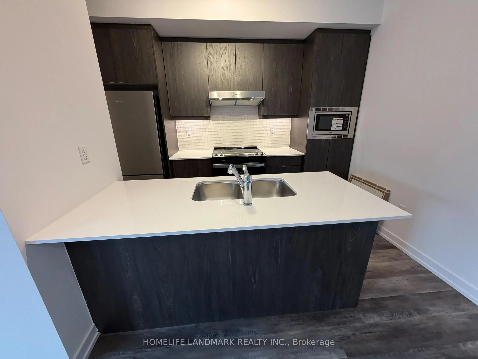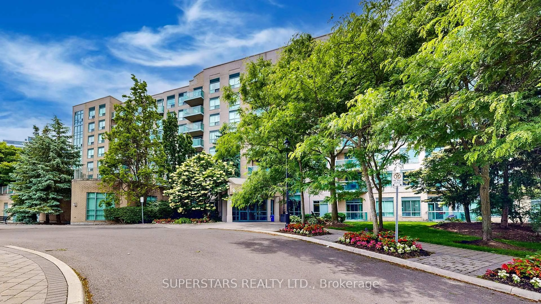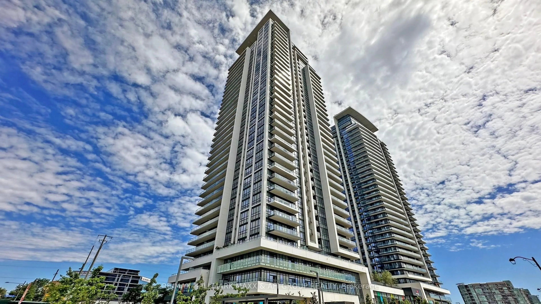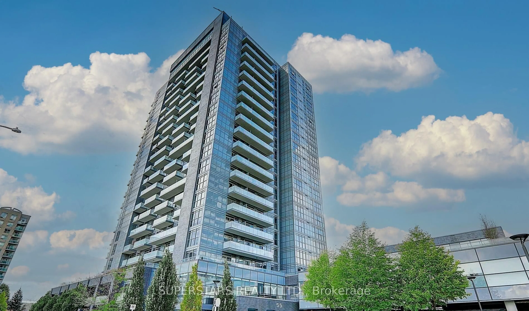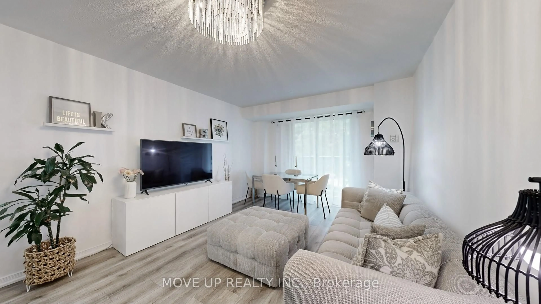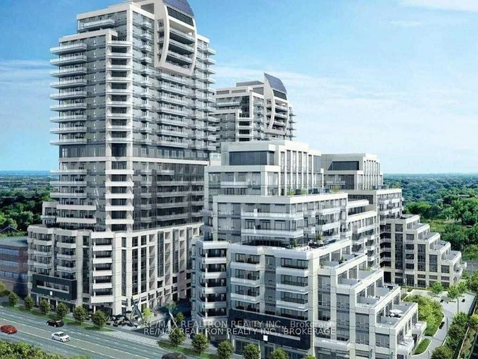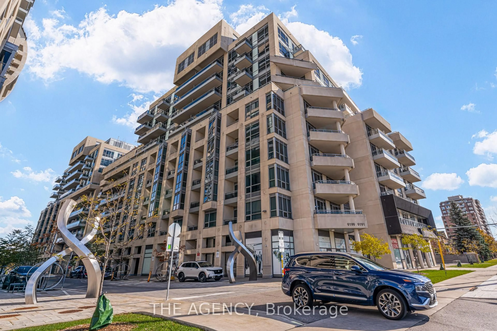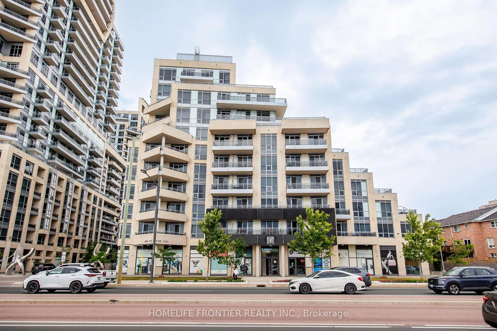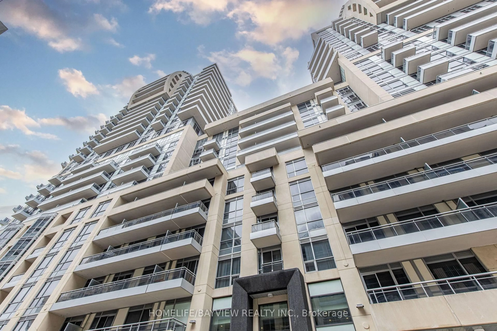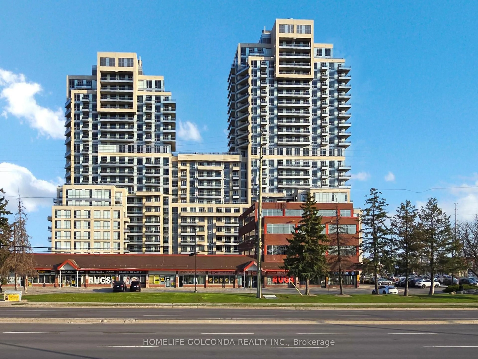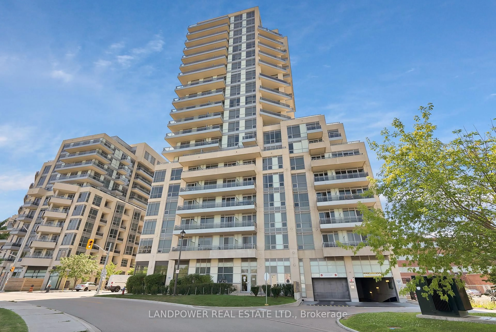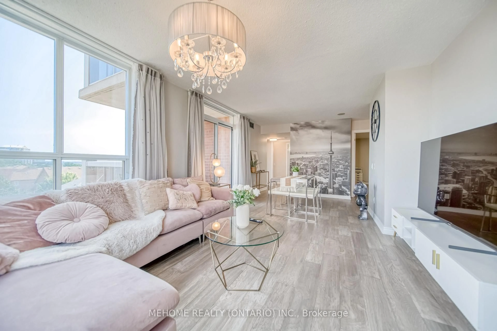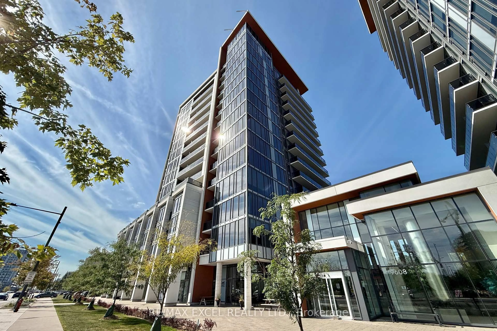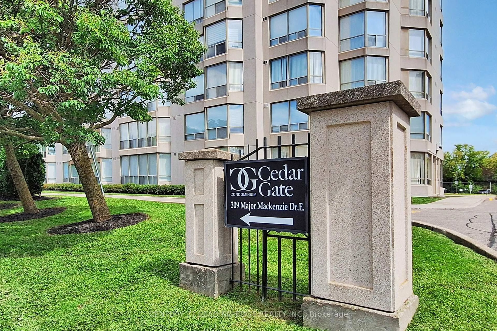55 Oneida Cres #1401, Richmond Hill, Ontario L4B 4T9
Contact us about this property
Highlights
Estimated valueThis is the price Wahi expects this property to sell for.
The calculation is powered by our Instant Home Value Estimate, which uses current market and property price trends to estimate your home’s value with a 90% accuracy rate.Not available
Price/Sqft$805/sqft
Monthly cost
Open Calculator
Description
Welcome to this bright and modern one-bedroom condo with a versatile den, perfect for a home office, creative space, or quiet reading nook. From the moment you step inside, you'll be greeted by natural light streaming through large windows, filling the open concept living area and bedroom with warmth and energy. The sleek, contemporary kitchen features clean lines and modern finishes, ideal for cooking or entertaining with ease. Step out onto your balcony and take in the panoramic uninterrupted views, the perfect backdrop for morning coffee. Set in a modern, well-appointed building with convenient amenities and easy access to shops, restaurants, and public transportation, this unit combines style, comfort, and location, everything you need for effortless city living.
Property Details
Interior
Features
Main Floor
Kitchen
2.43 x 2.43Stainless Steel Appl / Modern Kitchen / Stone Counter
Living
6.7 x 3.05Laminate / Combined W/Dining / W/O To Balcony
Dining
6.7 x 3.05Laminate / Combined W/Living / Open Concept
Br
3.05 x 3.05Laminate / Closet / East View
Exterior
Features
Parking
Garage spaces 1
Garage type Underground
Other parking spaces 0
Total parking spaces 1
Condo Details
Amenities
Gym, Indoor Pool, Party/Meeting Room, Rooftop Deck/Garden, Visitor Parking, Community BBQ
Inclusions
Property History
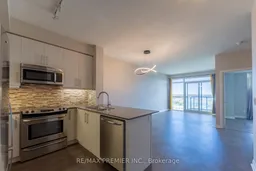 15
15

