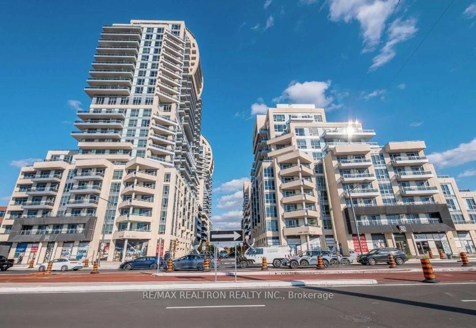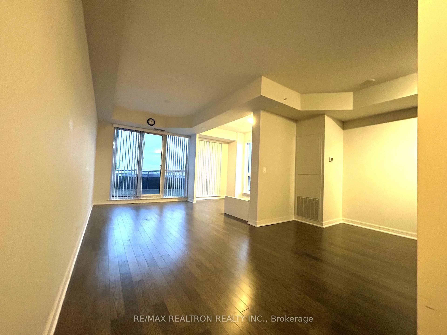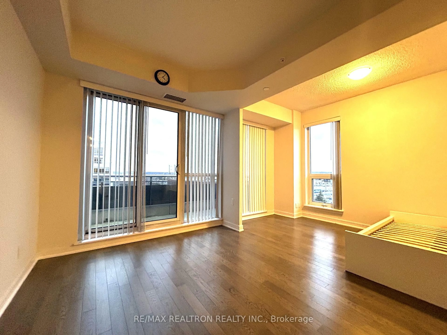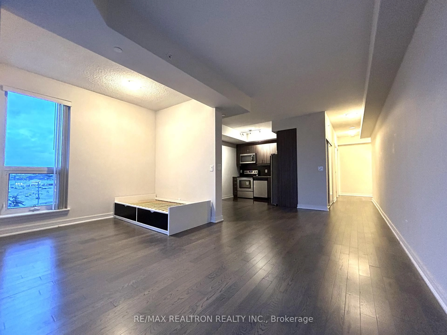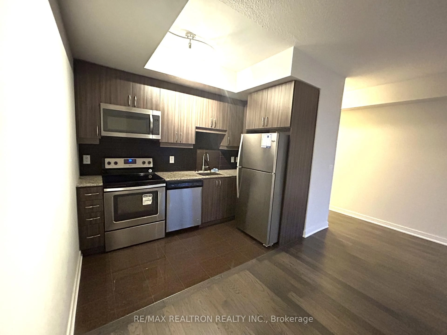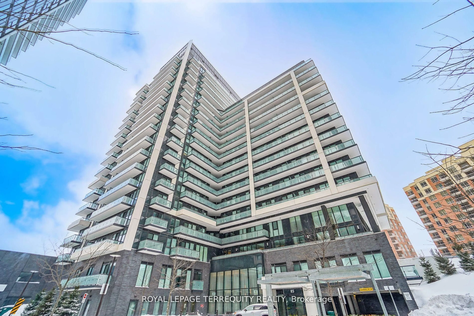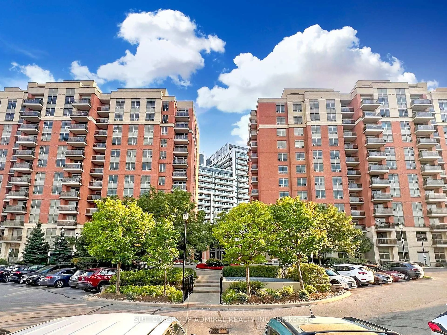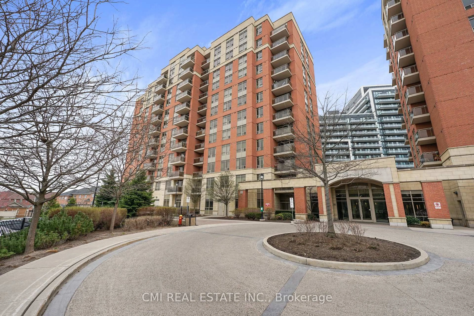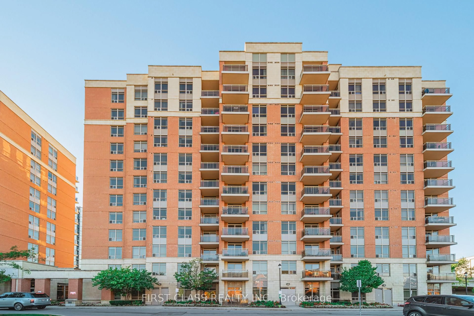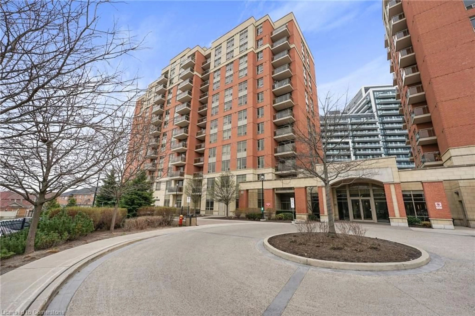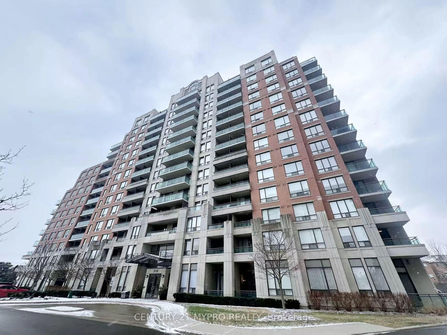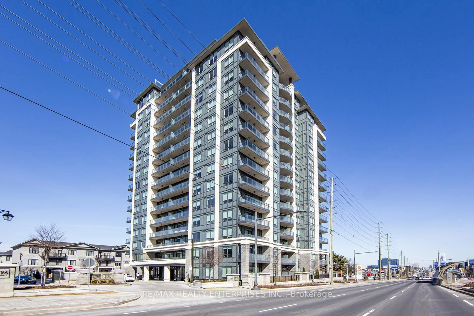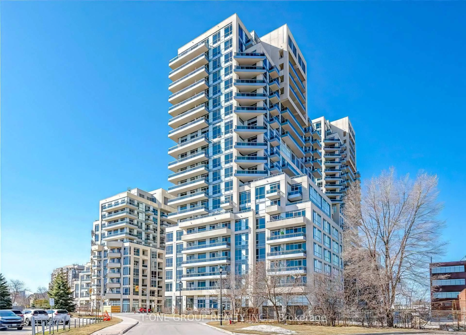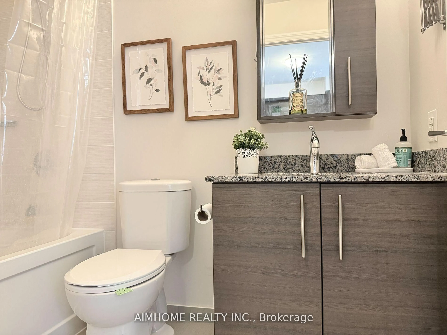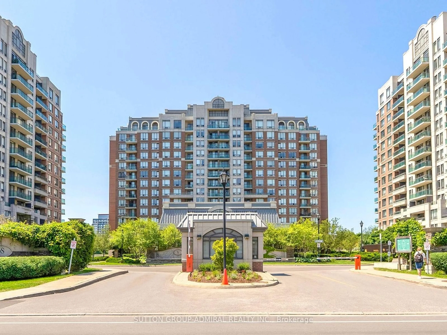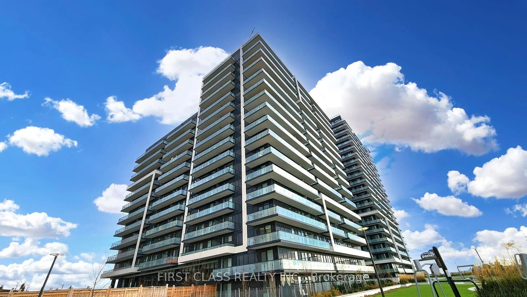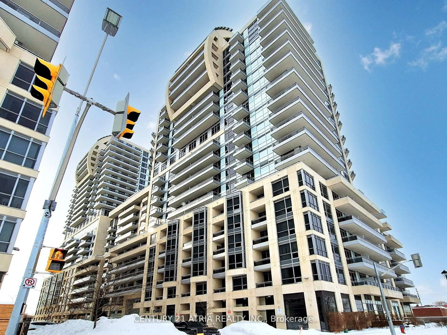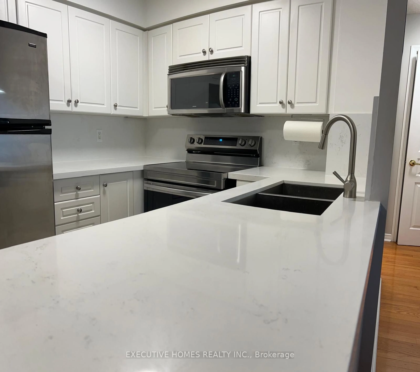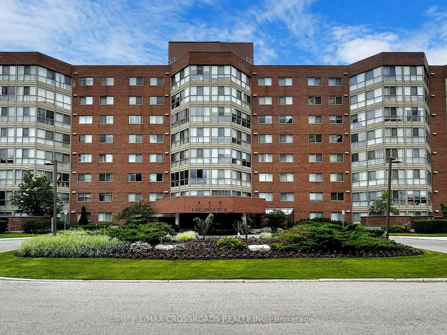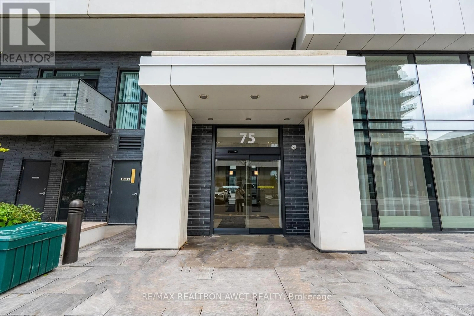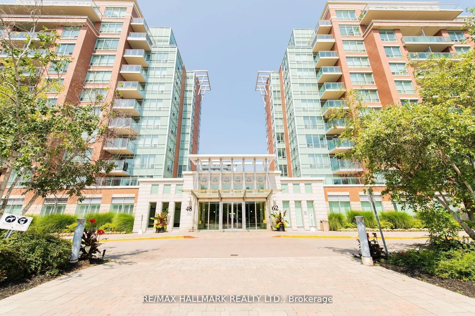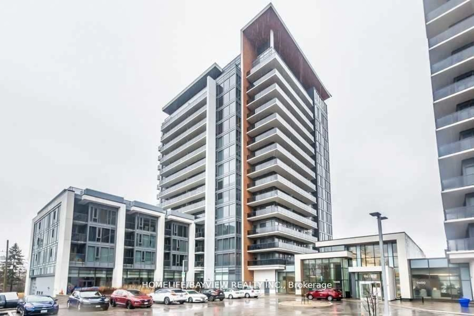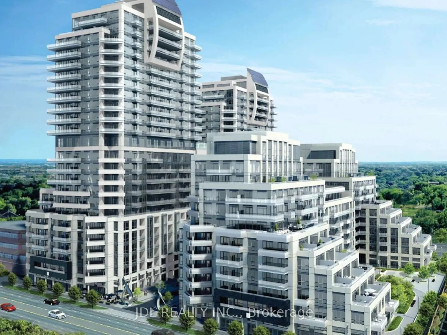9205 Yonge St #603, Richmond Hill, Ontario L4C 6Z2
Contact us about this property
Highlights
Estimated ValueThis is the price Wahi expects this property to sell for.
The calculation is powered by our Instant Home Value Estimate, which uses current market and property price trends to estimate your home’s value with a 90% accuracy rate.Not available
Price/Sqft$784/sqft
Est. Mortgage$2,512/mo
Maintenance fees$583/mo
Tax Amount (2025)$2,557/yr
Days On Market2 hours
Description
Welcome to Unit 603 at 9205 Yonge St, a spacious and sun-filled residence in the highly sought-after Beverly Hills Condos in the heart of Richmond Hill. This beautifully designed 1+1 unit offers an impressive 785 sq ft of functional living space significantly larger than typical 1+1 layouts and features a rare windowed den that can easily serve as a second bedroom or private home office. The open-concept layout is complemented by 9-foot ceilings, floor-to-ceiling windows, and quality finishes throughout, creating an airy and modern living environment. The sleek kitchen is equipped with stainless steel appliances and ample cabinetry, perfect for both everyday living and entertaining. Located along the vibrant Yonge Street corridor, youll enjoy unmatched access to restaurants, cafés, grocery stores, top schools, parks, and public transit, with easy access to Hwy 404. Residents of Beverly Hills Condos enjoy resort-style amenities including 24-hour concierge, a fully equipped gym, indoor and outdoor pools, sauna, party room, guest suites, and lushly landscaped outdoor terraces. Whether you're a first-time buyer, downsizer, or investor, this home offers incredible value, exceptional space, and unmatched lifestyle convenience. Dont miss this rare opportunity to own one of the most versatile and spacious 1+1 units in the building! 1 Underground Parking & 1 Locker Included
Property Details
Interior
Features
Main Floor
Dining
6.18 x 2.8Combined W/Living / hardwood floor / W/O To Balcony
Living
6.18 x 2.8Combined W/Dining / hardwood floor / W/O To Balcony
Kitchen
3.7 x 2.4Eat-In Kitchen / hardwood floor / Granite Counter
Primary
3.05 x 3.0Semi Ensuite / hardwood floor / Closet
Exterior
Features
Parking
Garage spaces 1
Garage type Underground
Other parking spaces 0
Total parking spaces 1
Condo Details
Inclusions
Property History
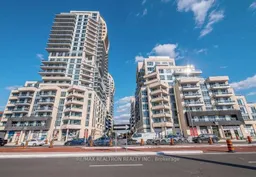 15
15Get up to 1% cashback when you buy your dream home with Wahi Cashback

A new way to buy a home that puts cash back in your pocket.
- Our in-house Realtors do more deals and bring that negotiating power into your corner
- We leverage technology to get you more insights, move faster and simplify the process
- Our digital business model means we pass the savings onto you, with up to 1% cashback on the purchase of your home
