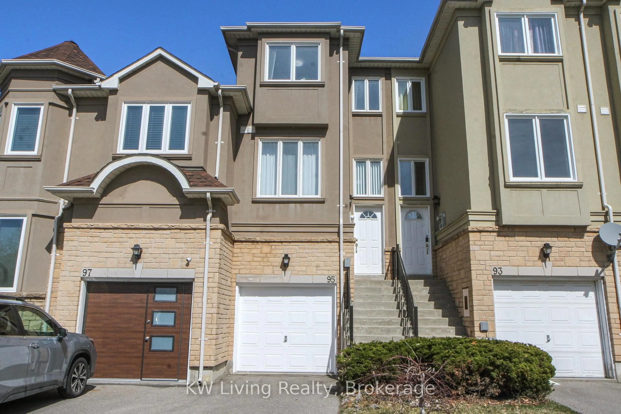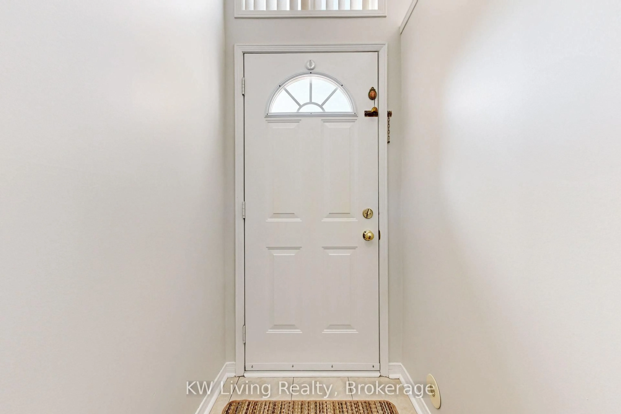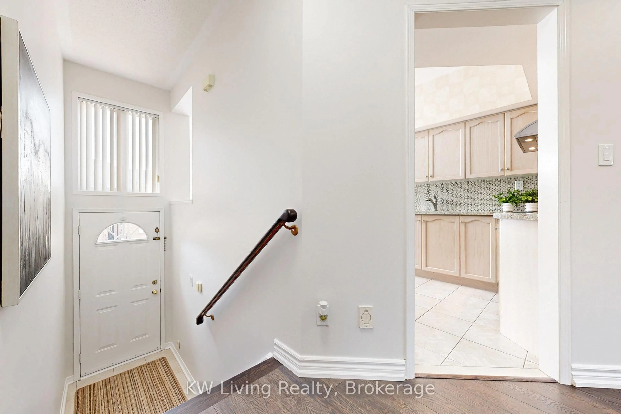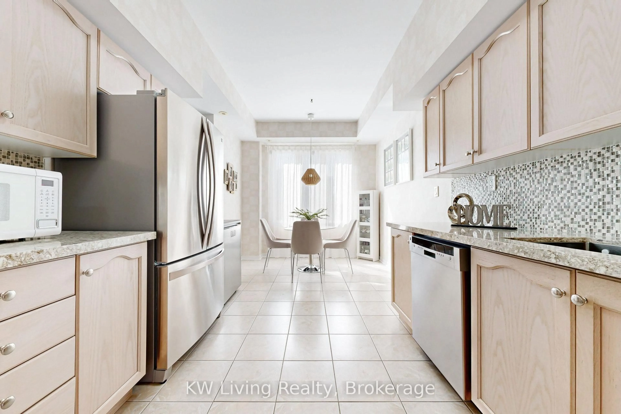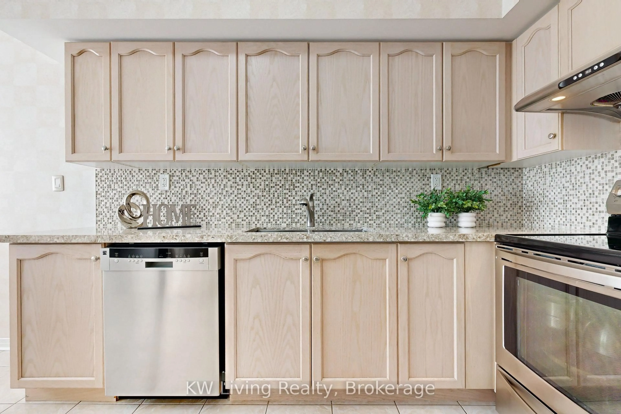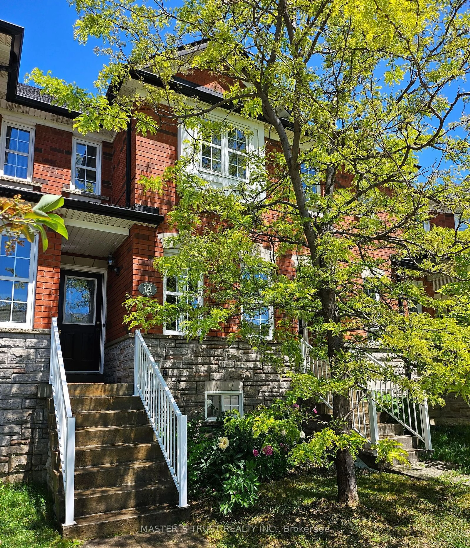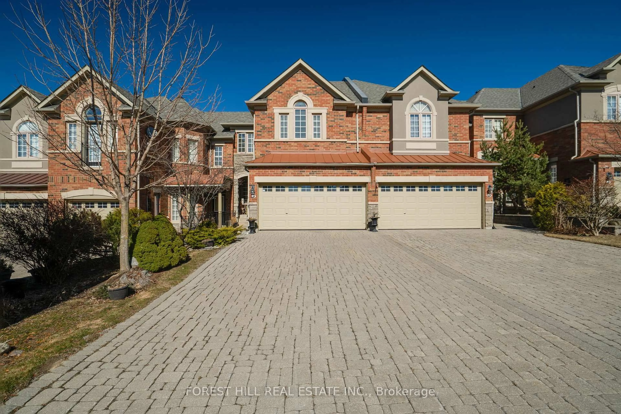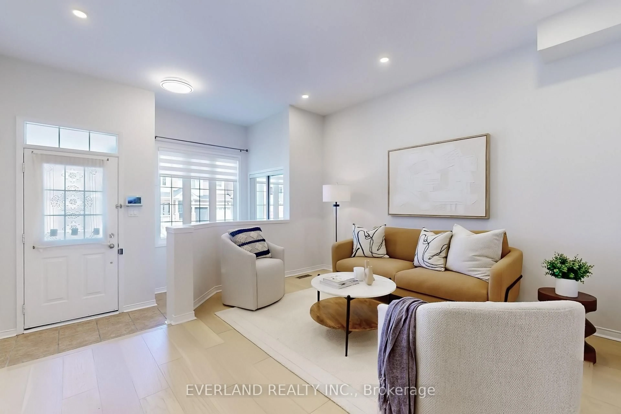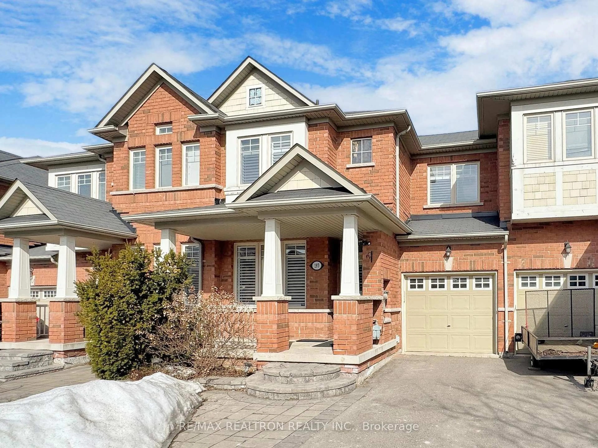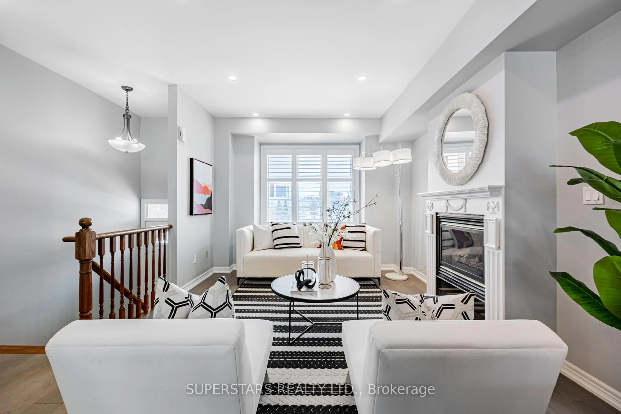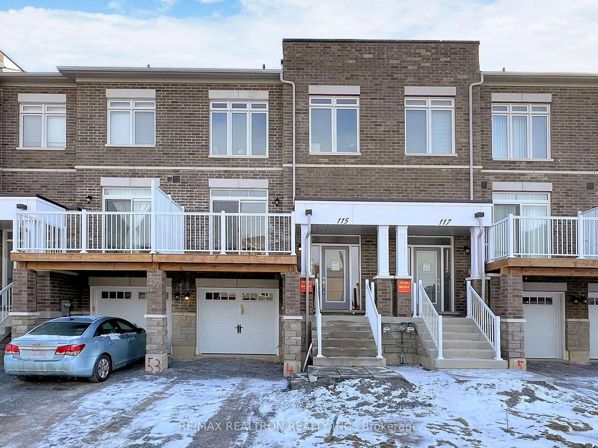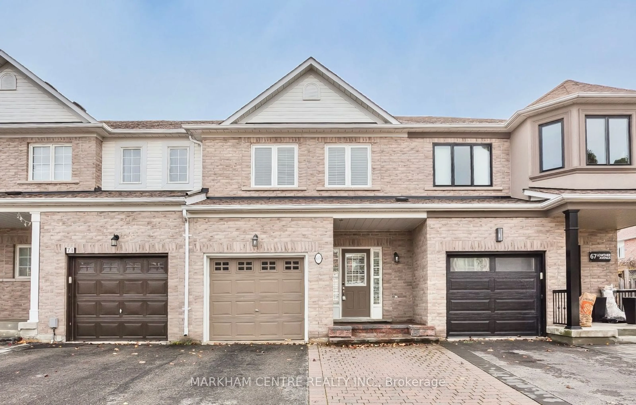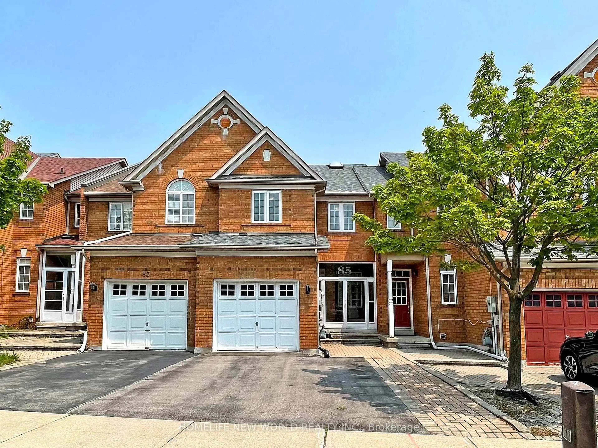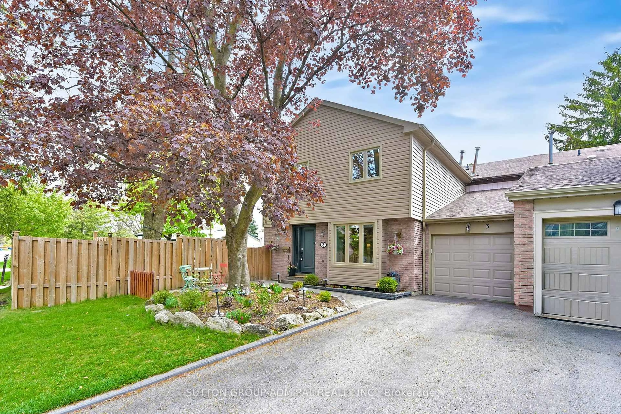95 Beresford Dr, Richmond Hill, Ontario L4B 4J5
Contact us about this property
Highlights
Estimated ValueThis is the price Wahi expects this property to sell for.
The calculation is powered by our Instant Home Value Estimate, which uses current market and property price trends to estimate your home’s value with a 90% accuracy rate.Not available
Price/Sqft$670/sqft
Est. Mortgage$4,934/mo
Tax Amount (2024)$4,763/yr
Days On Market39 days
Total Days On MarketWahi shows you the total number of days a property has been on market, including days it's been off market then re-listed, as long as it's within 30 days of being off market.75 days
Description
Attention First Time Buyers! Fantastic Opportunity To Own This Freehold Townhouse In The Desirable And Family-Friendly Community of Richmond Hill! This Well-Maintained 3-Bedroom, 4- Bathroom, 2-Storey Townhouse Offers Approx. 1625 Sqft of Living Space, Including A Finished Walk-Out Ground Floor With Direct Access To The Backyard. Freshly Painted And Updated With New Lighting In 2025, This Home Is Carpet-Free And Filled With Natural Light, Creating A Bright And Inviting Atmosphere. The Generously Sized Primary Bedroom Features A 3-Piece Ensuite Bathroom. The Lower Floor, With Direct Access From The Garage, Large Windows, A Spacious Layout, And A 2-Piece Bathroom, Is Perfect For Family Gatherings, While The Fenced-In Backyard Offers Added Privacy For Outdoor Enjoyment. Conveniently Situated Near Top-Rated Schools, The Langstaff Community Centre, Shopping Centers Like Hillcrest Mall, T&T, No Frills, The Upcoming Yonge North TTC Subway Extension, And Close To The Go/Bus Station. With Easy Access To Everything, This Townhouse Offers A Stylish And Comfortable Living Experience In A Prime Location. Don't Miss Out On This Move-In-Ready Home!
Property Details
Interior
Features
2nd Floor
3rd Br
2.78 x 2.44hardwood floor / Window / Closet
Primary
4.24 x 3.05hardwood floor / His/Hers Closets / 3 Pc Ensuite
2nd Br
2.74 x 2.79hardwood floor / Window / Closet
Exterior
Features
Parking
Garage spaces 1
Garage type Built-In
Other parking spaces 1
Total parking spaces 2
Property History
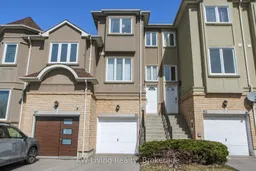 34
34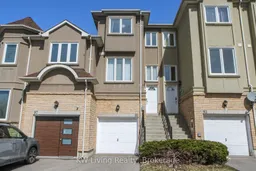
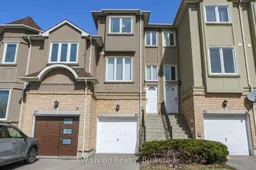
Get up to 1% cashback when you buy your dream home with Wahi Cashback

A new way to buy a home that puts cash back in your pocket.
- Our in-house Realtors do more deals and bring that negotiating power into your corner
- We leverage technology to get you more insights, move faster and simplify the process
- Our digital business model means we pass the savings onto you, with up to 1% cashback on the purchase of your home
