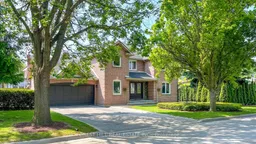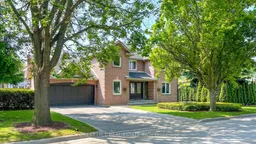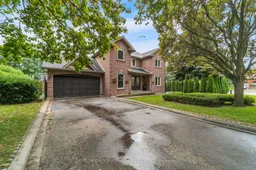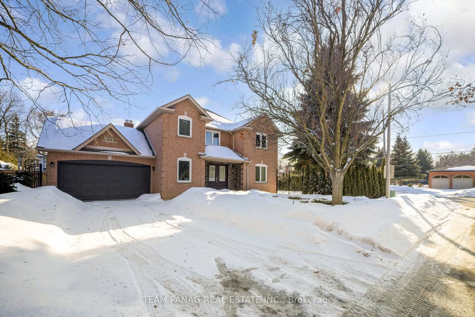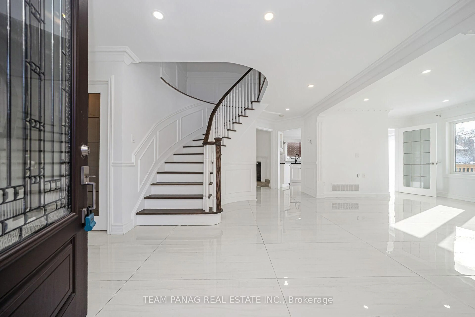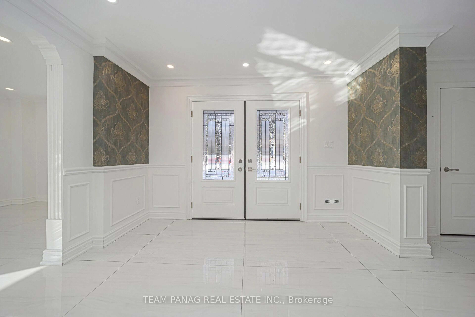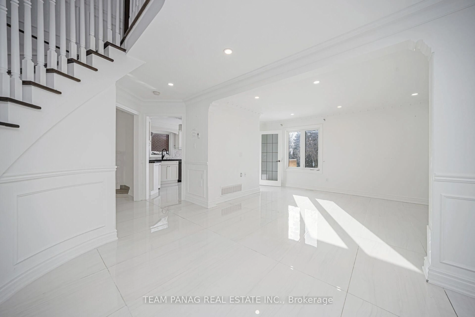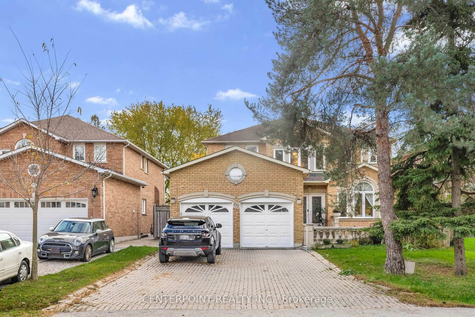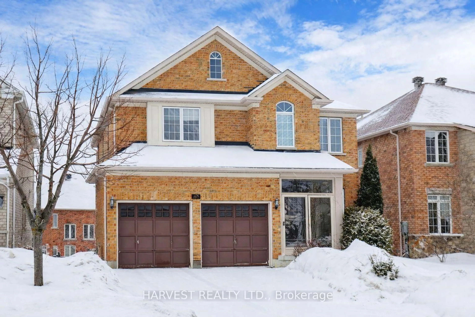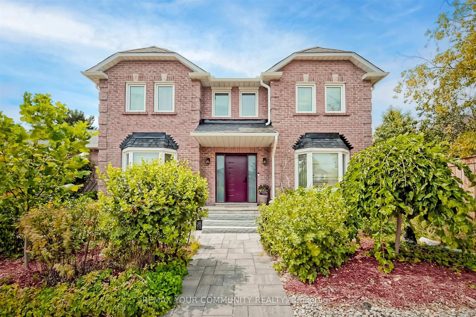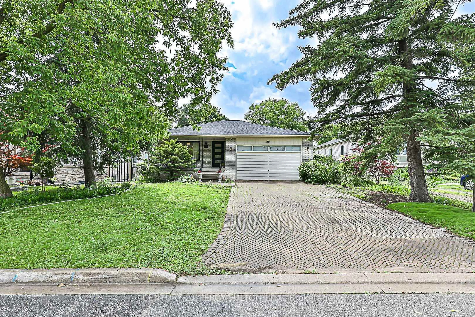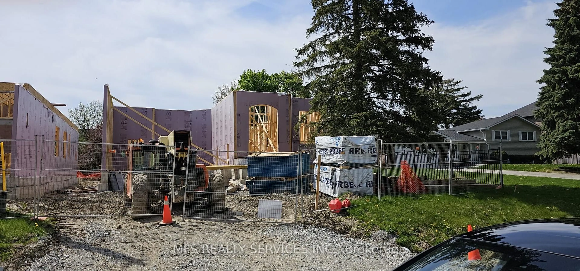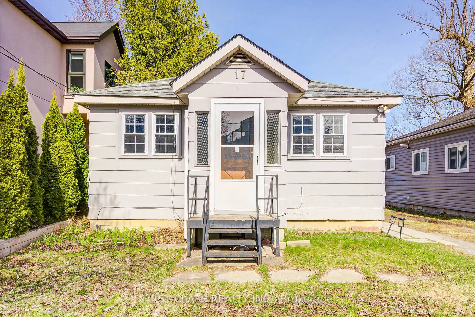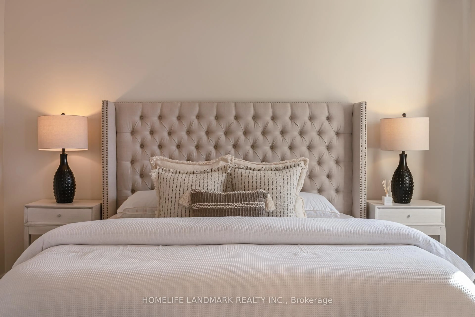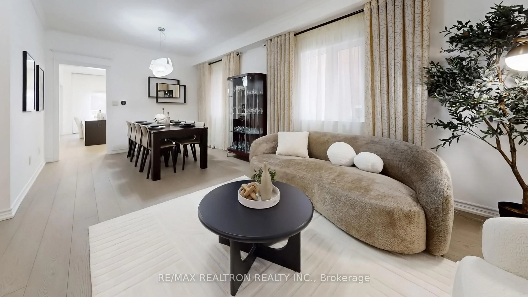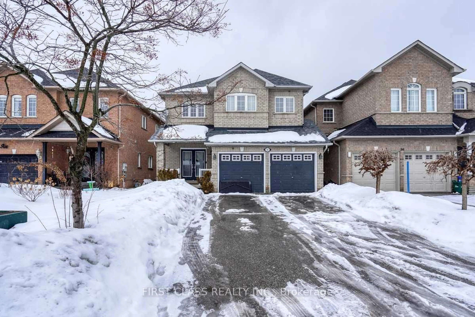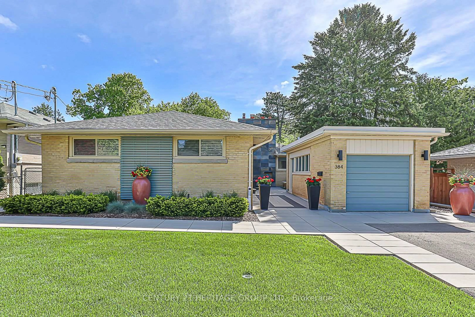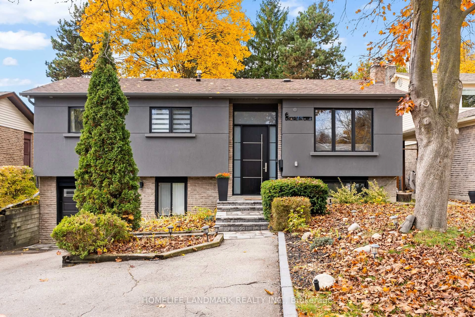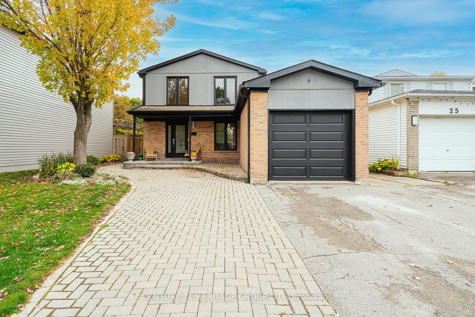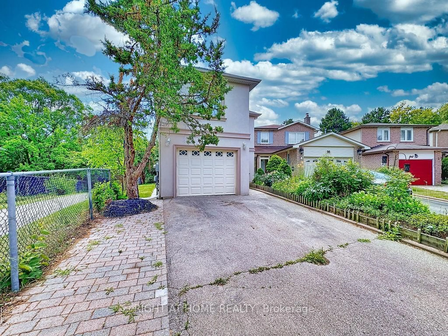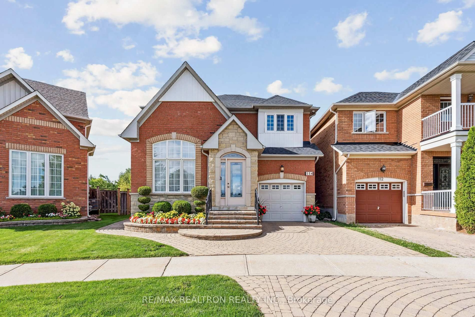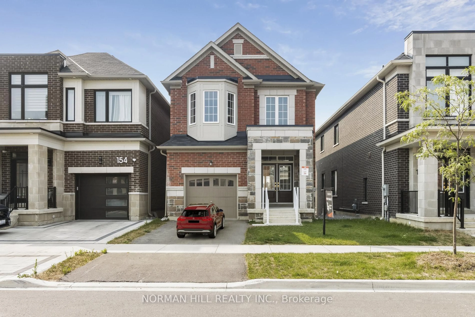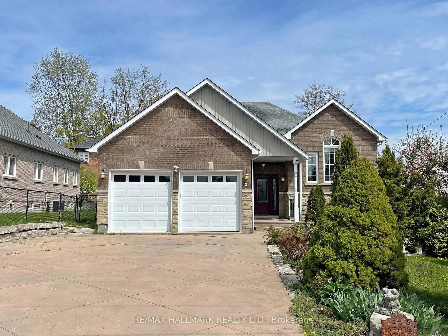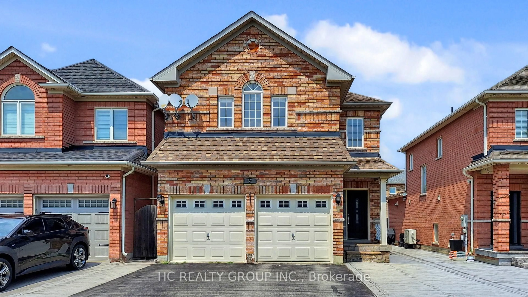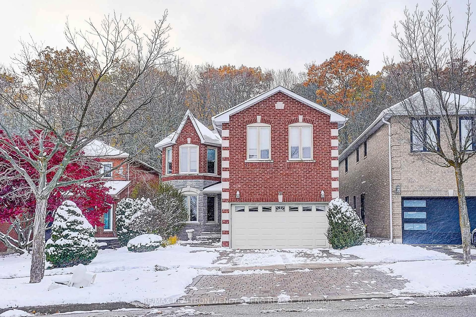133 Arten Ave, Richmond Hill, Ontario L4C 9Y3
Contact us about this property
Highlights
Estimated valueThis is the price Wahi expects this property to sell for.
The calculation is powered by our Instant Home Value Estimate, which uses current market and property price trends to estimate your home’s value with a 90% accuracy rate.Not available
Price/Sqft$674/sqft
Monthly cost
Open Calculator
Description
JUST ONE WORD !! WOW !! Beautiful Charming Luxury Home In The Prestigious Oxford Gate Community At Mill Pond * Newly Renovated Corner-Lot Detached Home Offering Bright, Modern, And Thoughtfully Updated Throughout * Featuring 3+2 Bedrooms & 5 Bathrooms * Main Floor Boasts A Spacious Foyer, Separate Family Room, Formal Combined Living & Dining Room, And A High-End Kitchen With Granite Countertops, Ample Cabinets, And Breakfast Area With Walk-Out To Backyard * Main Floor Laundry Room W/ Shower Adds Flexibility * Customized Details Include Crown Molding, Porcelain Floors * Solid Oak Staircase to The Second Floor * Upper Level Offers Cozy Primary Suite With 5-Pc Ensuite & Walk-In Closet, Plus Two Additional Bedrooms W/ Custom Closets * The Finished Basement W/ Separate Entrance (Ideal As An In-Law Suite) Includes Great Room, Main Bedroom having 4-pc Ensuite, an additional 2-Pc washroom and Second Bedroom with closet, Full Modern Kitchen, Separate Laundry Room * Great For Multi-Generational Living * Best Location!! Steps To Yonge St, Mill Pond Park, Top Schools, Shops & Amenities.
Property Details
Interior
Features
Main Floor
Living
5.37 x 3.13Porcelain Floor / Combined W/Dining
Dining
5.37 x 3.13Porcelain Floor / Combined W/Living
Family
6.17 x 3.38Porcelain Floor / Large Window
Kitchen
5.63 x 3.07Porcelain Floor / Modern Kitchen
Exterior
Features
Parking
Garage spaces 2
Garage type Attached
Other parking spaces 4
Total parking spaces 6
Property History
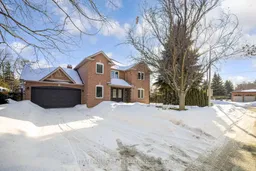 49
49