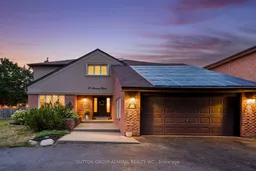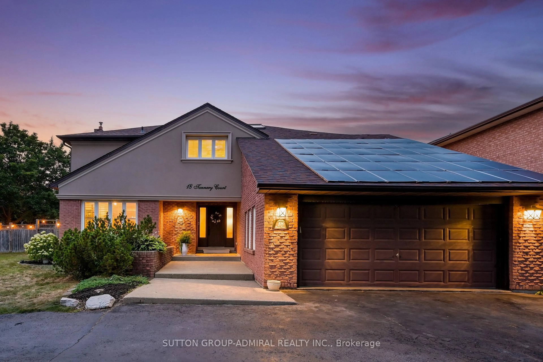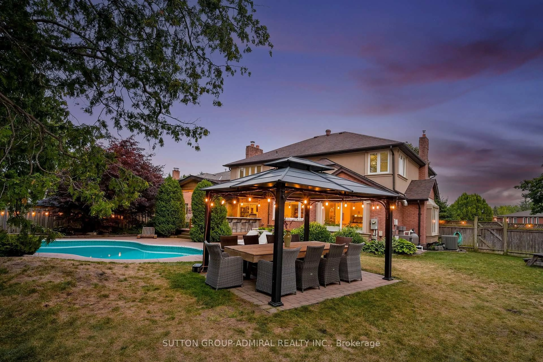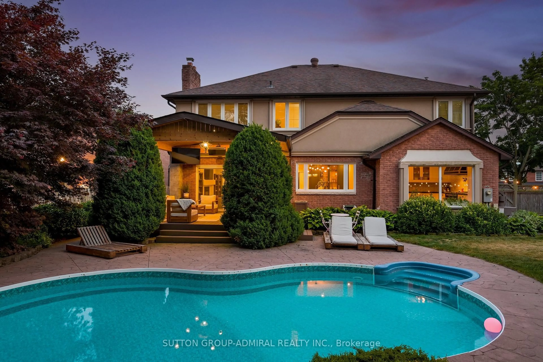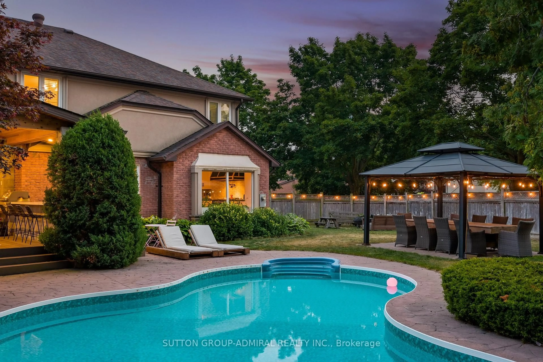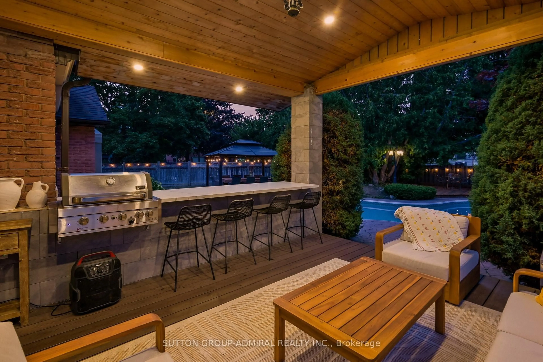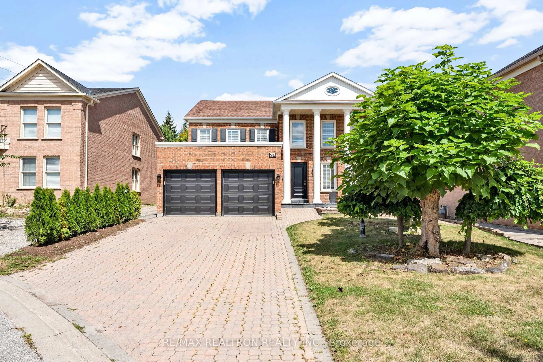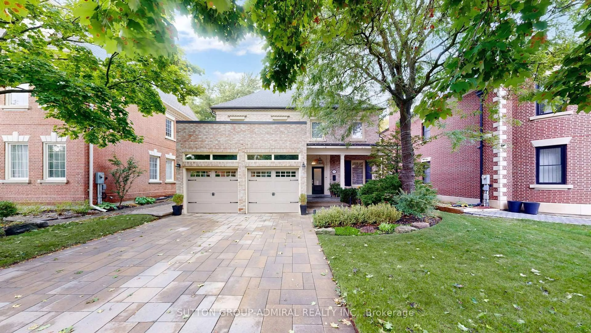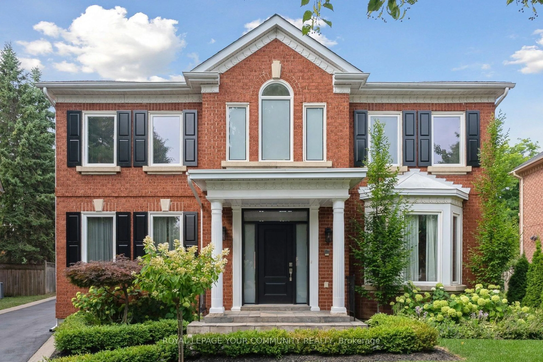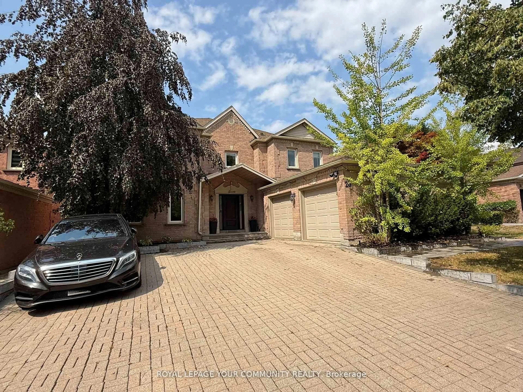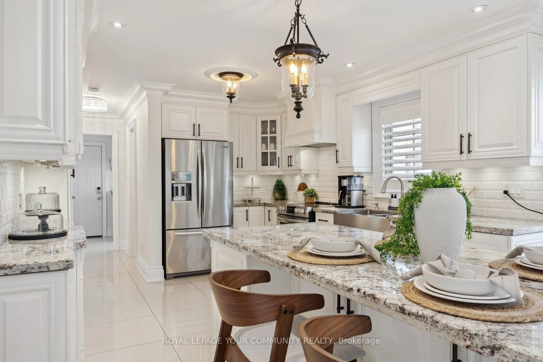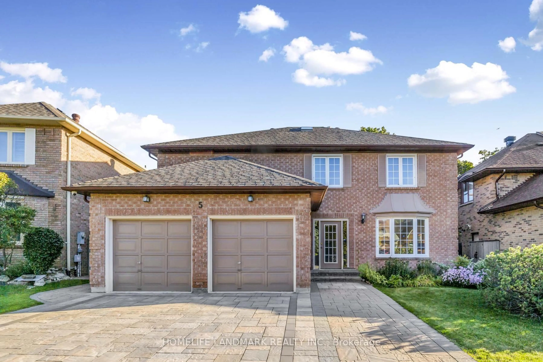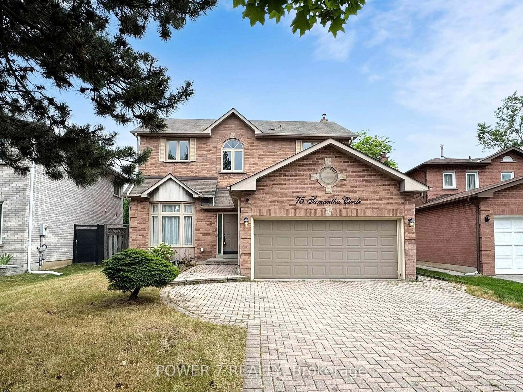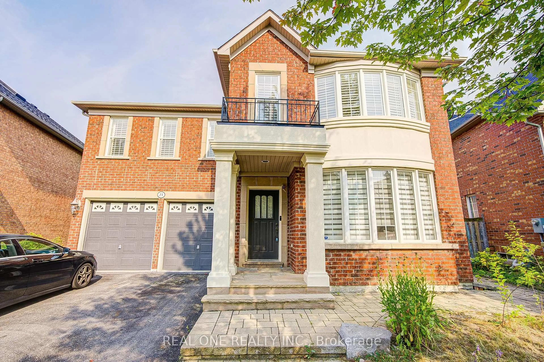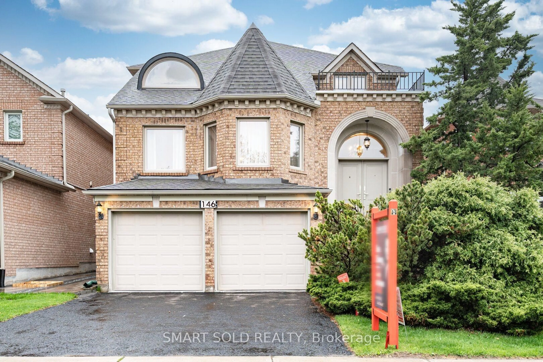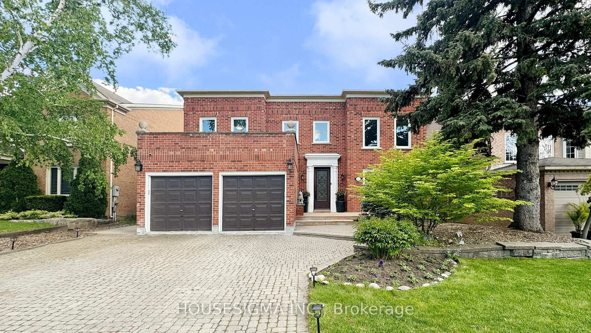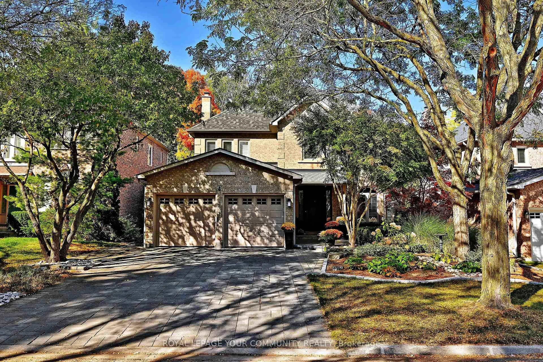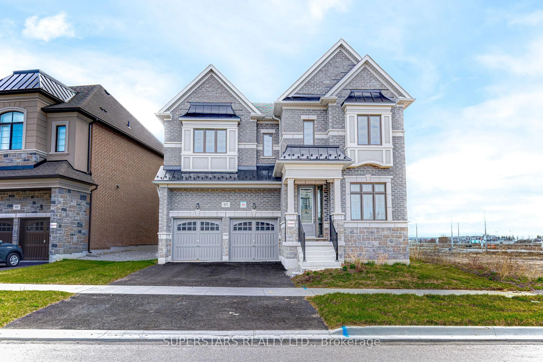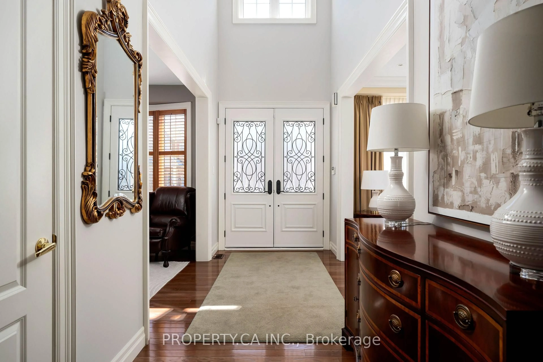18 Tannery Crt, Richmond Hill, Ontario L4C 7V4
Contact us about this property
Highlights
Estimated valueThis is the price Wahi expects this property to sell for.
The calculation is powered by our Instant Home Value Estimate, which uses current market and property price trends to estimate your home’s value with a 90% accuracy rate.Not available
Price/Sqft$677/sqft
Monthly cost
Open Calculator

Curious about what homes are selling for in this area?
Get a report on comparable homes with helpful insights and trends.
*Based on last 30 days
Description
Nestled on a peaceful dead-end street with no sidewalks in prestigious Mill Pond, every inch of this open-concept residence has been thoughtfully reimagined with top-tier craftsmanship and designer finishes through out. At the heart of the home, a show-stopping $200K kitchen commands attention-featuring a double-tiered custom island, integrated built-in appliances, an imported Italian stove, and a handcrafted steel hood. Wide-plank hardwood floors flow seamlessly through bright, expansive principal rooms, designed for both refined entertaining and relaxed everyday living. The Finished Lower Level Offers Versatile Living Space With A Large Recreation Area, Two Bedrooms, a sauna, and a 4 Piece Washroom. Step outside to your own private city retreat. The grand estate lot is an entertainer's dream-highlighted by a sparkling saltwater pool, newly constructed covered deck, and built-in barbecue. The space offers both tranquility and grandeur. A rare 12-car driveway offers unparalleled convenience, perfect for hosting and multi-generational living. Walking distance to top-ranked Saint Theresa school, boutique shops, restaurants, cafes, and the movie theatre this is where lifestyle meets location. This Masterpiece Seamlessly Blends Modern Luxury With Timeless Elegance, Offering An Unparalleled Lifestyle In One Of Richmond Hills Most Coveted Enclaves.
Property Details
Interior
Features
Main Floor
Living
17.39 x 12.01W/O To Terrace / Fireplace / hardwood floor
Dining
15.75 x 13.12hardwood floor / Window Flr to Ceil
Family
14.44 x 14.11hardwood floor / Window Flr to Ceil
Kitchen
33.13 x 223.64B/I Fridge / B/I Dishwasher / Centre Island
Exterior
Features
Parking
Garage spaces 2
Garage type Attached
Other parking spaces 12
Total parking spaces 14
Property History
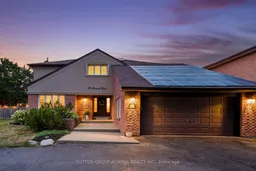 46
46