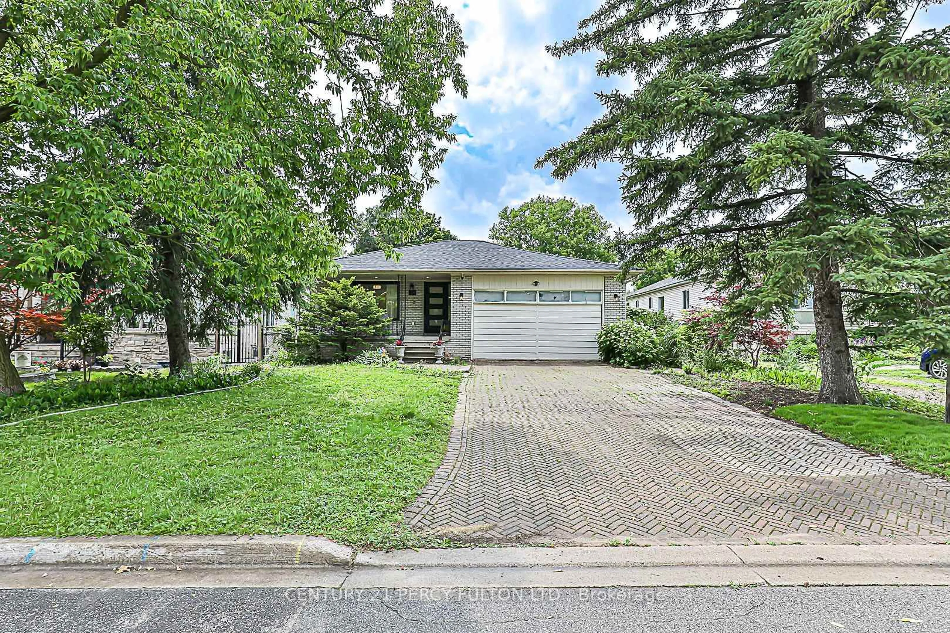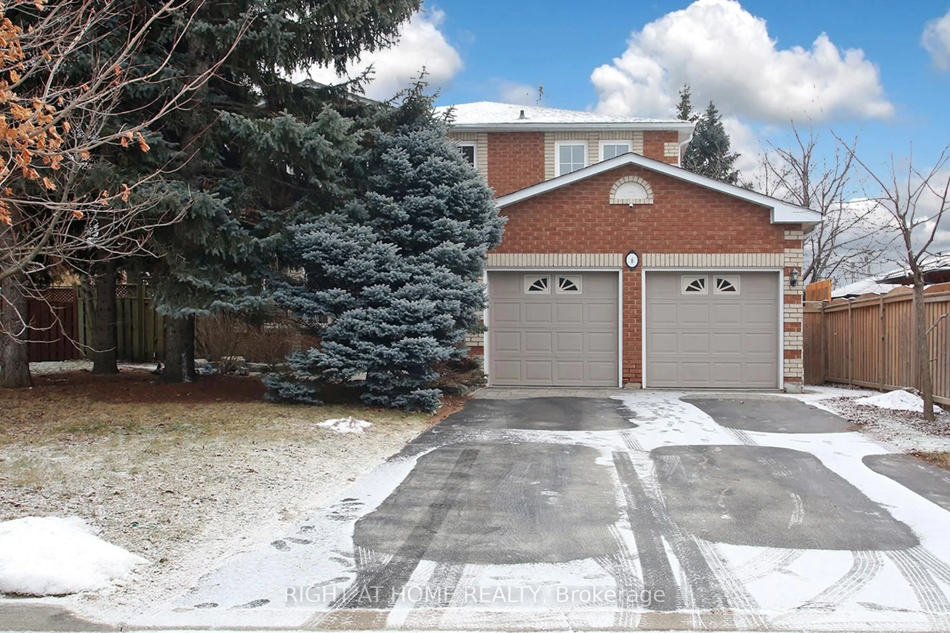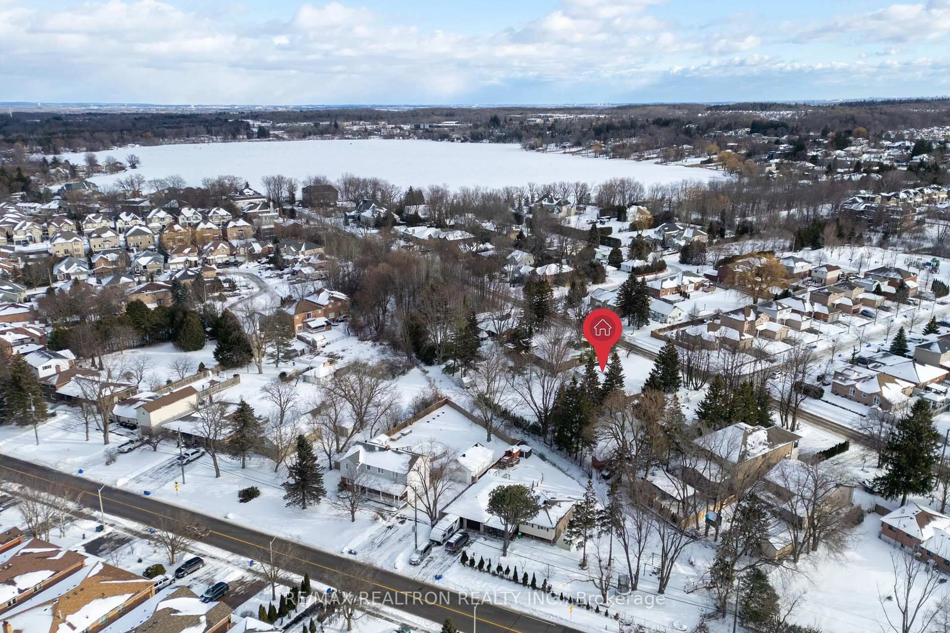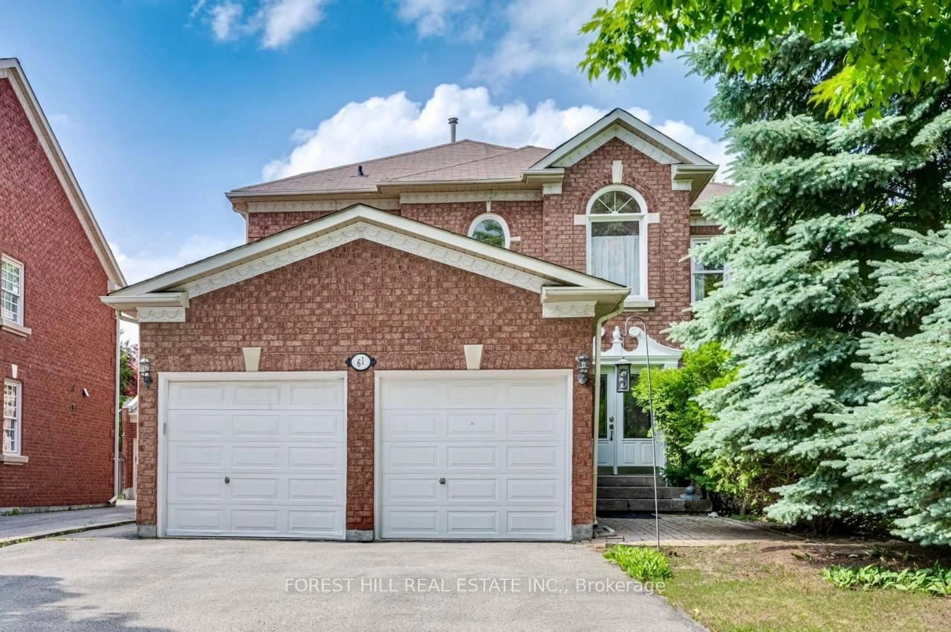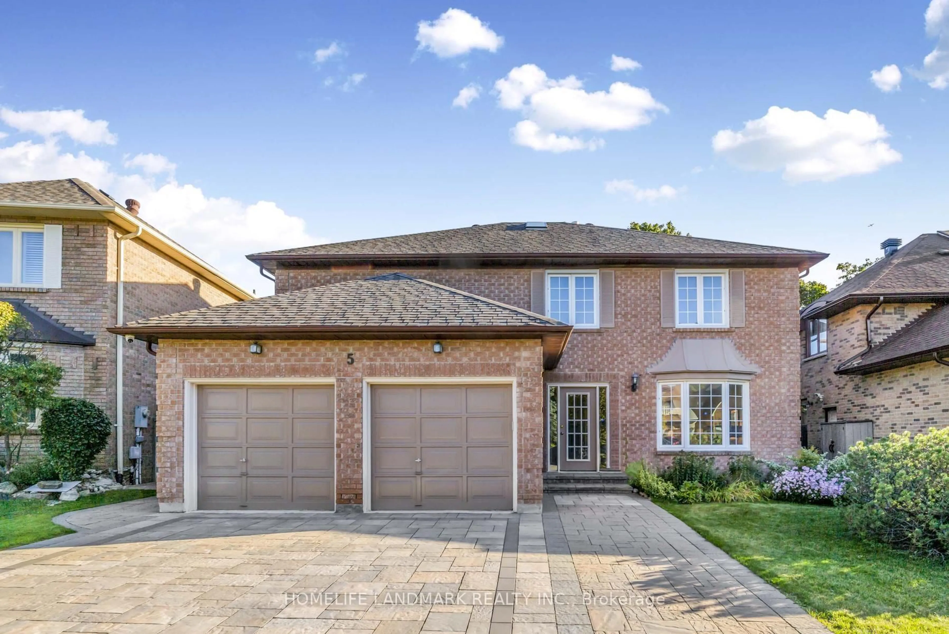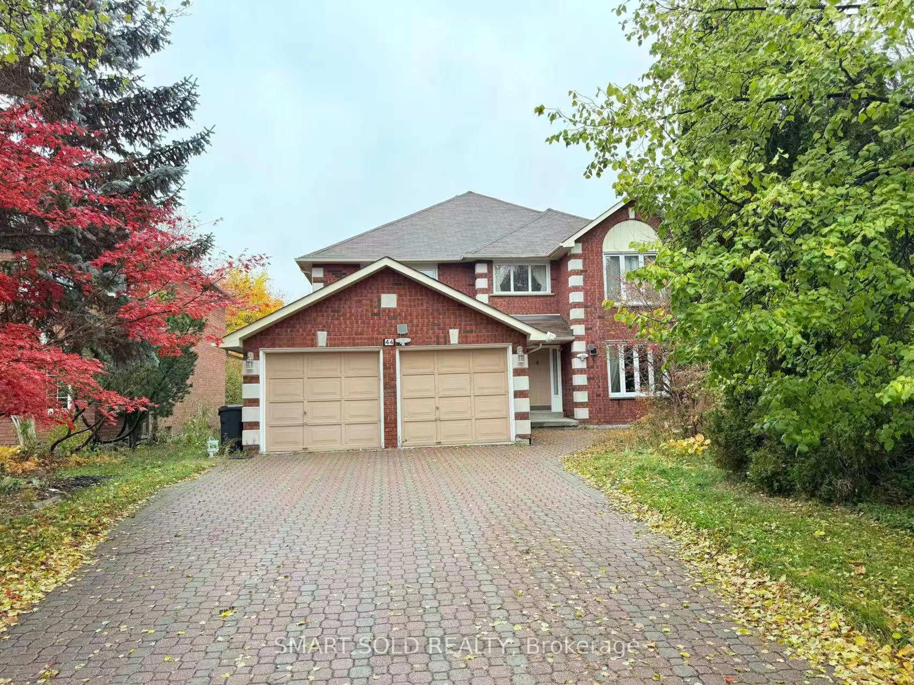Welcome to 194 Carrington Drive, Richmond Hill Situated in one of the city's most mature and sought-after neighbourhoods, this elegant and spacious residence blends comfort, functionality, and a prime location. A grand double-height foyer sets the tone the moment you step inside, leading to generous principal rooms, including a formal living room and dining room with french doors, and a large eat-in kitchen with a breakfast bar which opens to a cozy family room with a fireplace and a walk-out to the deck , perfect for everyday living and memorable gatherings. A beautiful main-floor office offers a quiet, dedicated space for working from home or focused study. Upstairs, you will find well-proportioned bedrooms, including a serene primary suite complete with a walk-in closet and private ensuite. The fully finished basement extends the living space, featuring two additional bedrooms, a full kitchen, a large living area, a bathroom, and plenty of storage ideal for extended family, in-law living, or multi-generational needs. Set on a quiet, tree-lined street in a family-friendly community, this home is just minutes from Mill Pond Parks scenic walking trails, year-round events, and playgrounds. Enjoy easy access to public transit, Mackenzie Health Hospital, top-rated schools, shopping, dining, and all the best that Richmond Hill has to offer.
Inclusions: Fridge, stove, side by side washer and dryer,window coverings, fridge in basement, garage door opener and 2 remotes, all ELF's
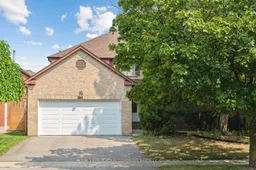 48
48

