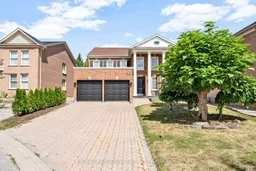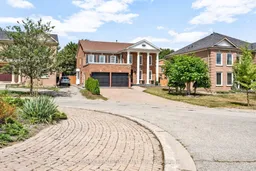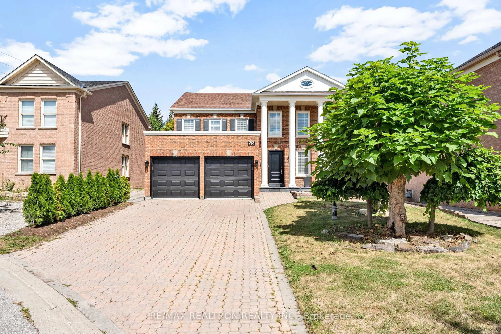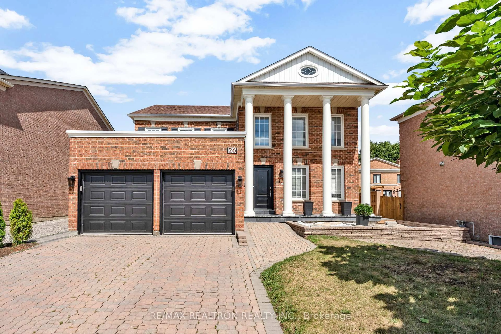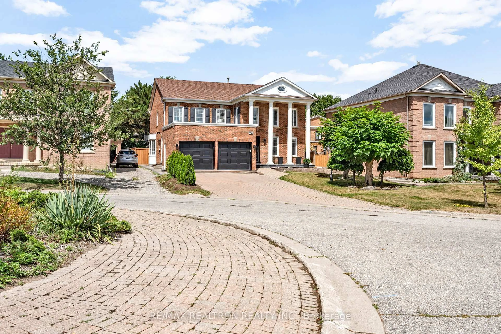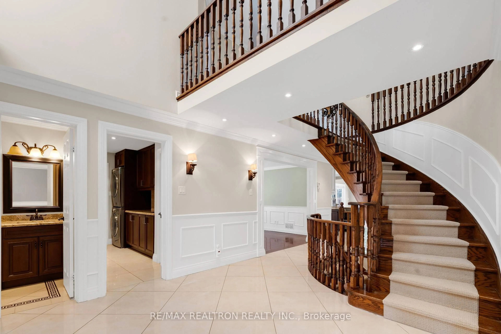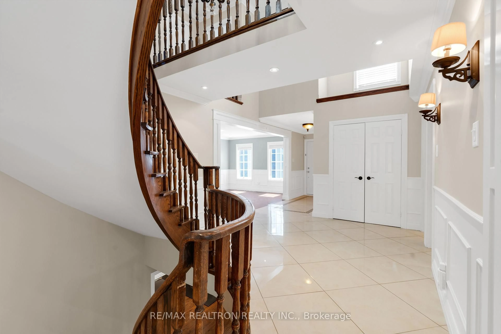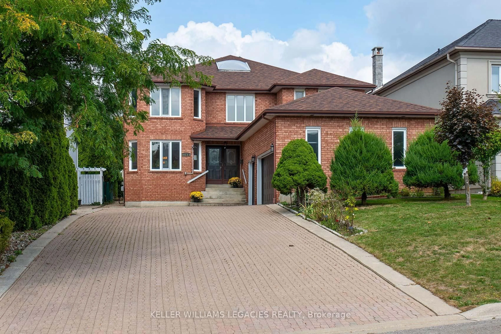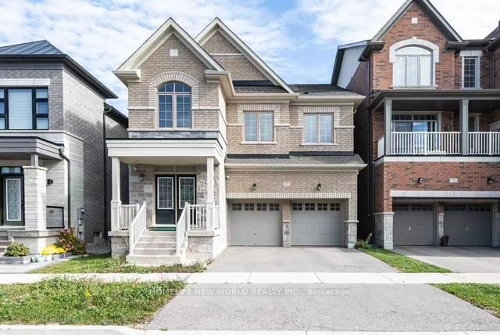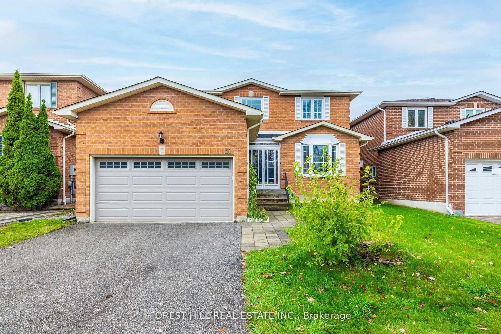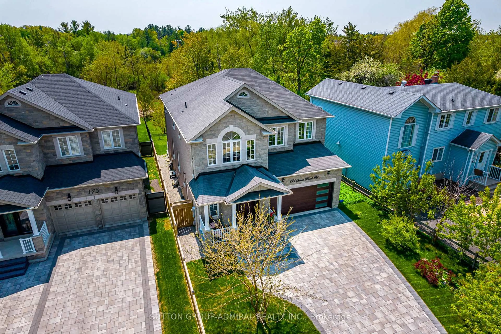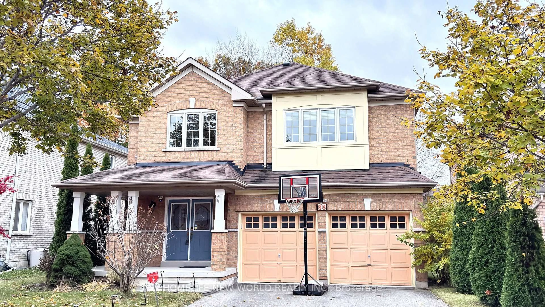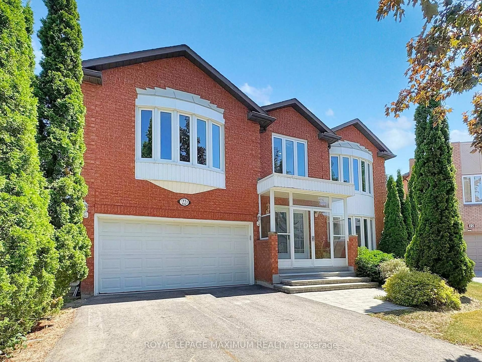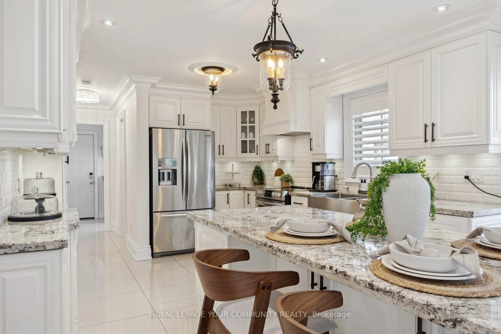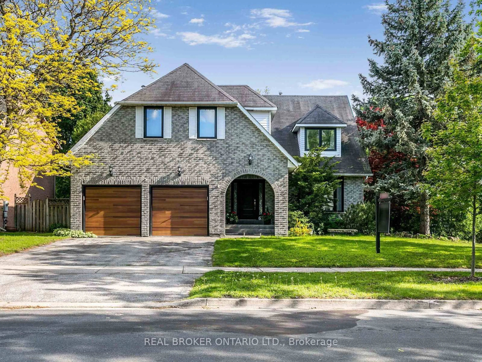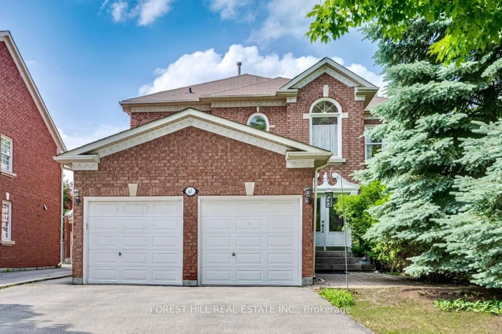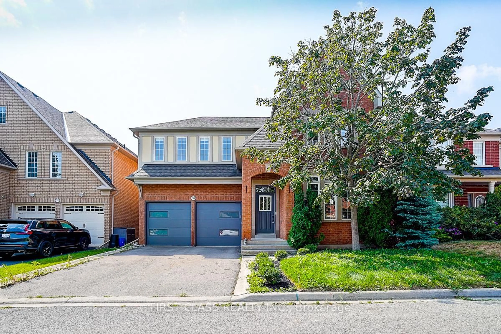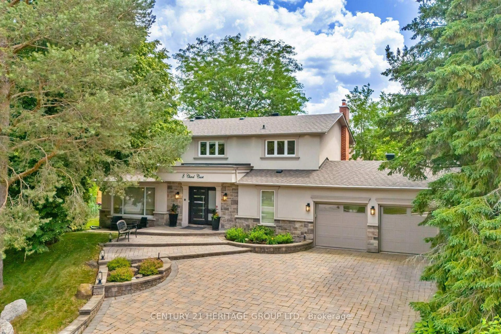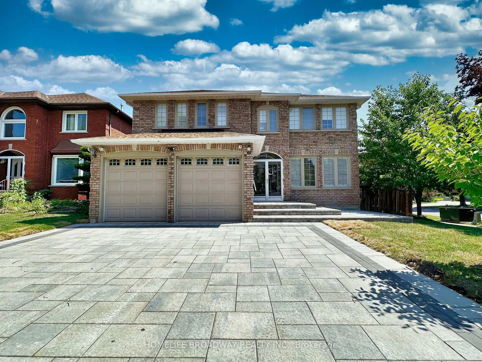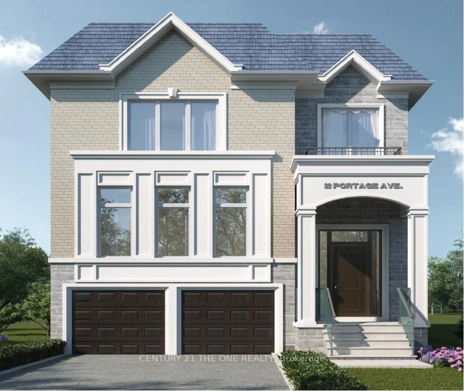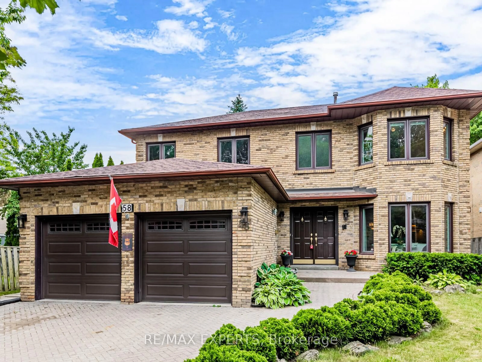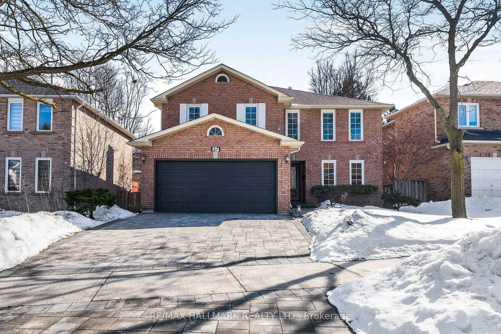26 Cowles Crt, Richmond Hill, Ontario L4C 9A5
Contact us about this property
Highlights
Estimated valueThis is the price Wahi expects this property to sell for.
The calculation is powered by our Instant Home Value Estimate, which uses current market and property price trends to estimate your home’s value with a 90% accuracy rate.Not available
Price/Sqft$485/sqft
Monthly cost
Open Calculator
Description
Exclusive Millpond Pocket! Nestled on a quiet court, this stunning residence sits on a premium 58 ft wide lot with a deep setback, offering exceptional privacy and impressive low maintenence interlocking. Featuring a beautifully renovated gourmet kitchen and well appointed bathrooms, this home blends elegance with modern comfort. The main floor showcases a formal living and dining room, a bright open-concept family room, and a private office perfect for todays lifestyle. Upstairs, spacious bedrooms provide comfort for the whole family. ** The finished WALK- UP basement offers incredible versatility with a large recreation room, full kitchen, two bedrooms, a full bathroom, and a separate entrance ideal for extended family or income potential. Located just minutes from Yonge Street, shopping, dining, top schools, and recreational amenities.
Property Details
Interior
Features
2nd Floor
Primary
8.69 x 6.91Irregular Rm / 5 Pc Ensuite / W/I Closet
2nd Br
4.52 x 3.764 Pc Ensuite / Broadloom / Closet
3rd Br
4.01 x 5.21Broadloom / Closet / West View
4th Br
4.27 x 3.61Broadloom / Closet / East View
Exterior
Features
Parking
Garage spaces 2
Garage type Attached
Other parking spaces 5
Total parking spaces 7
Property History
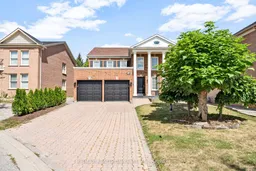 30
30