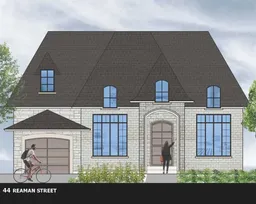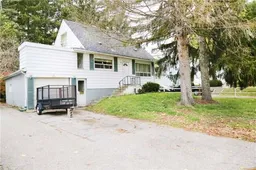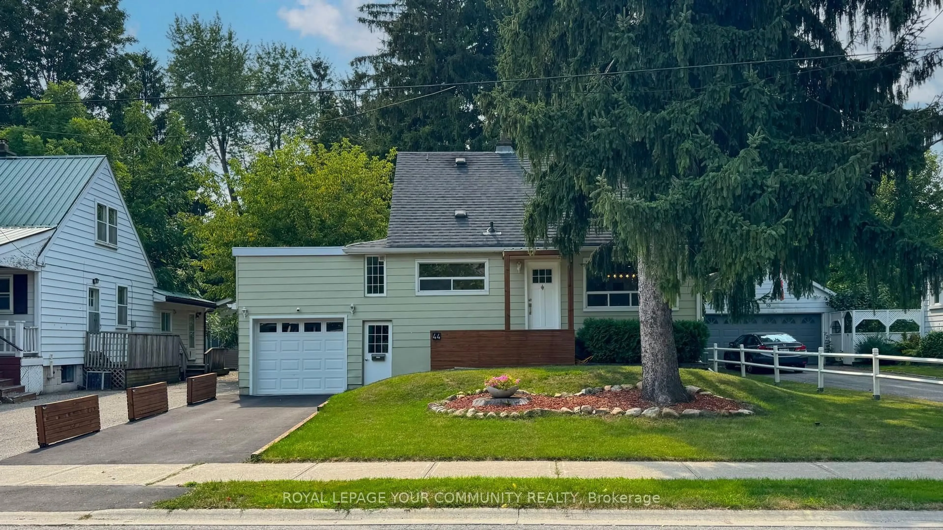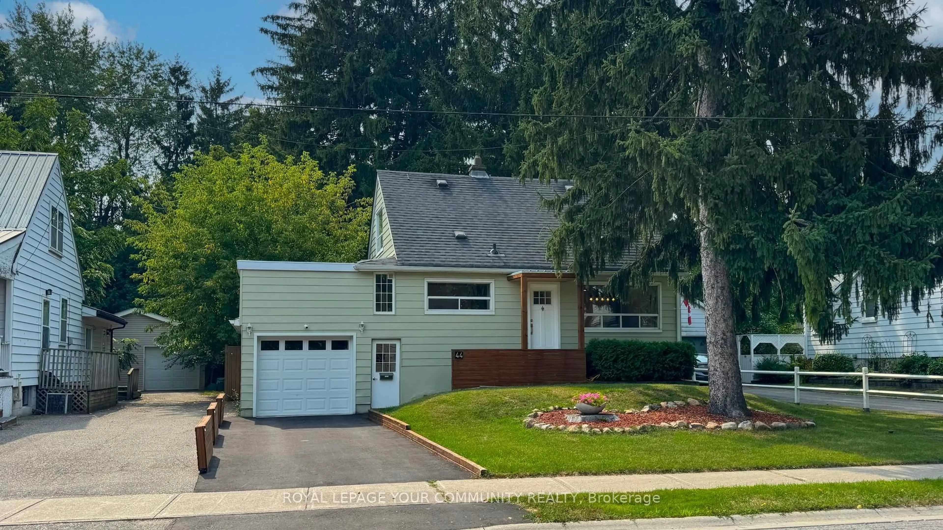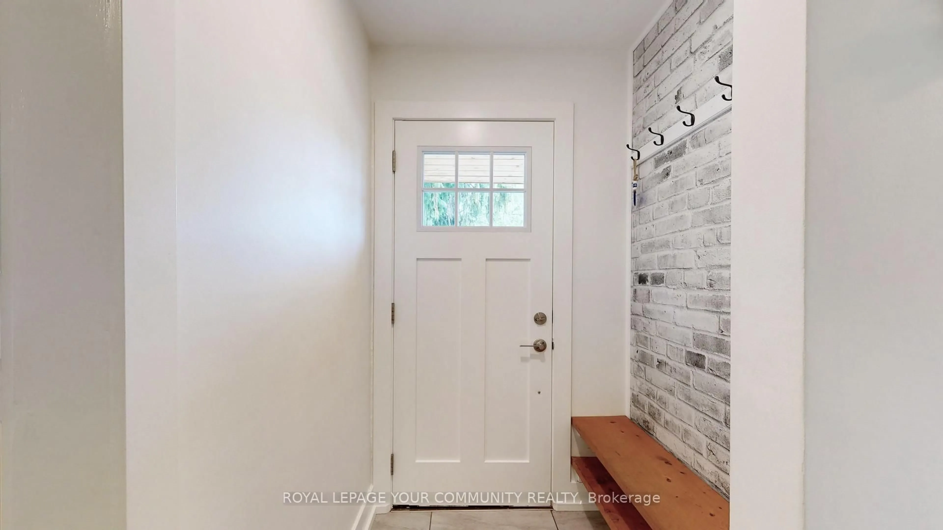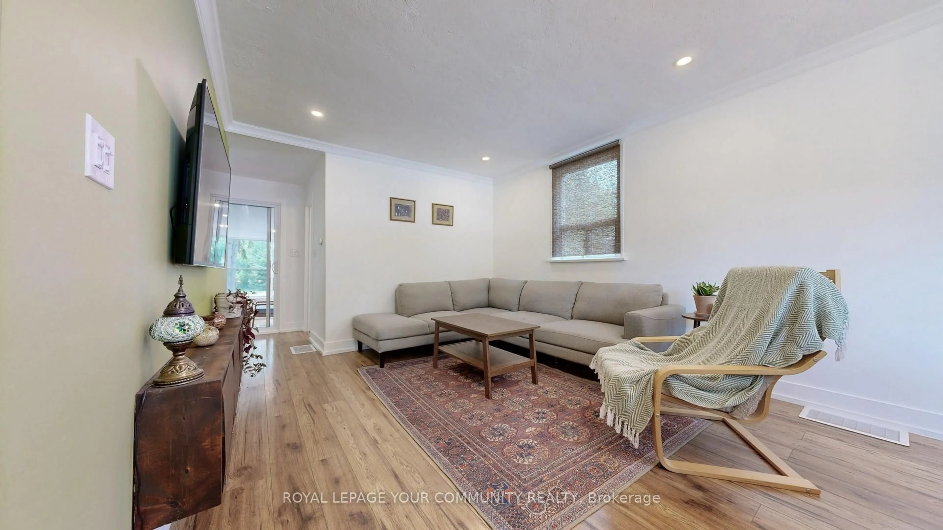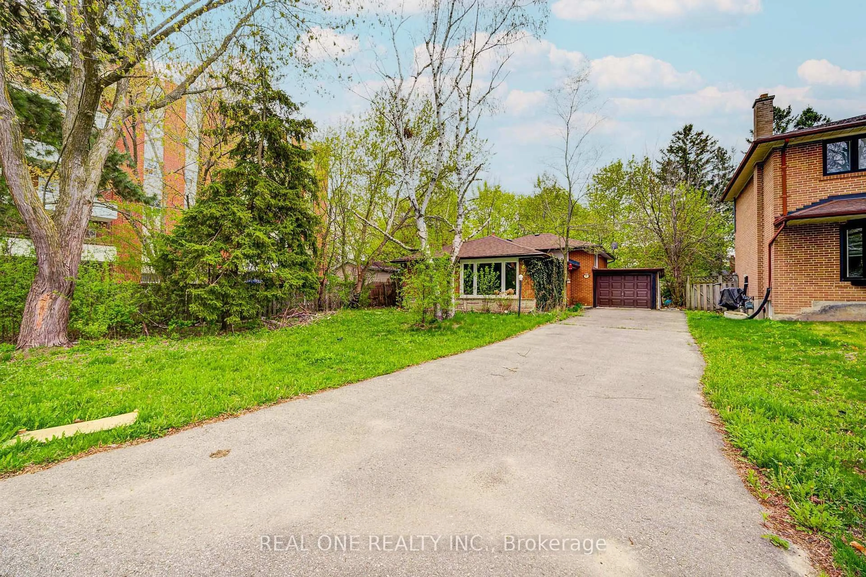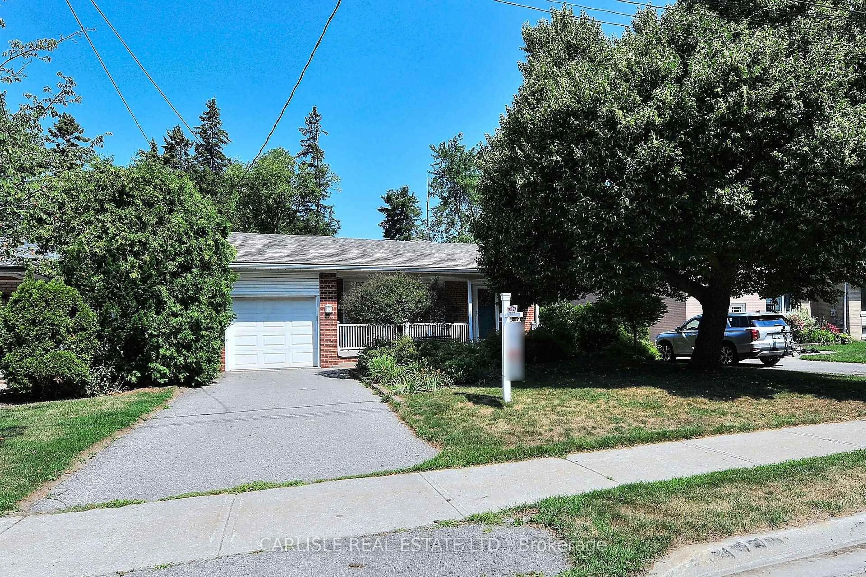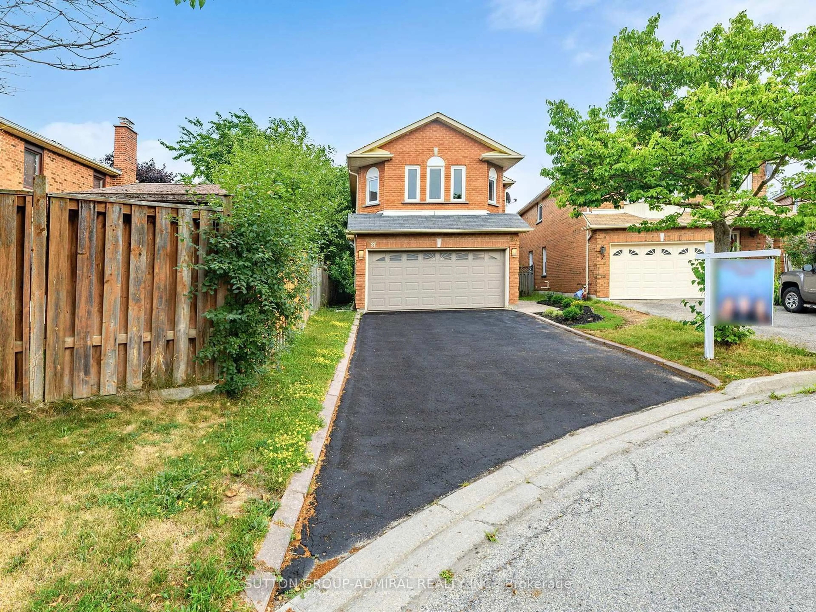44 Reaman St, Richmond Hill, Ontario L4C 4P1
Contact us about this property
Highlights
Estimated valueThis is the price Wahi expects this property to sell for.
The calculation is powered by our Instant Home Value Estimate, which uses current market and property price trends to estimate your home’s value with a 90% accuracy rate.Not available
Price/Sqft$1,180/sqft
Monthly cost
Open Calculator

Curious about what homes are selling for in this area?
Get a report on comparable homes with helpful insights and trends.
+10
Properties sold*
$1.8M
Median sold price*
*Based on last 30 days
Description
Fully Renovated Move-In Ready Detached 50x120! Located in the highly sought-after Mill Pond neighborhood . This beautifully upgraded home has been completely renovated from top to bottom with quality finishes and modern design. Featuring new flooring, doors, trims, mouldings, and hardware throughout, the property also boasts a brand-new kitchen with custom cabinets and updated appliances. Both the upstairs and basement offer brand-new 4-piece bathrooms, while the finished basement provides additional living space. Upgrades include a new electric panel, AC, furnace humidifier, smoke detectors, pot lights, and stylish light fixtures. Exterior enhancements include a new garage slab, porch, deck, fully fenced backyard with fresh grass, sprinkler system, and a new glass sliding door. A newly paved asphalt driveway completes the picture, offering excellent curb appeal. Simply move in and enjoy modern living in this meticulously upgraded home!
Property Details
Interior
Features
Main Floor
Dining
5.44 x 3.39Laminate / Combined W/Living / Large Window
Kitchen
3.94 x 3.03Eat-In Kitchen / Access To Garage / B/I Appliances
Bathroom
4.0 x 2.0Tile Floor
Primary
3.43 x 3.07Laminate / Closet / Window
Exterior
Features
Parking
Garage spaces 1
Garage type Attached
Other parking spaces 2
Total parking spaces 3
Property History
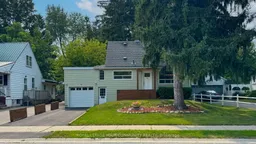 42
42