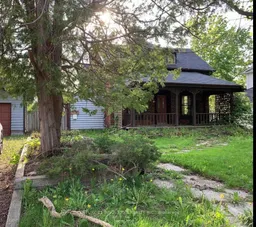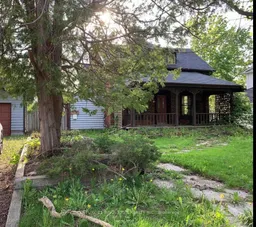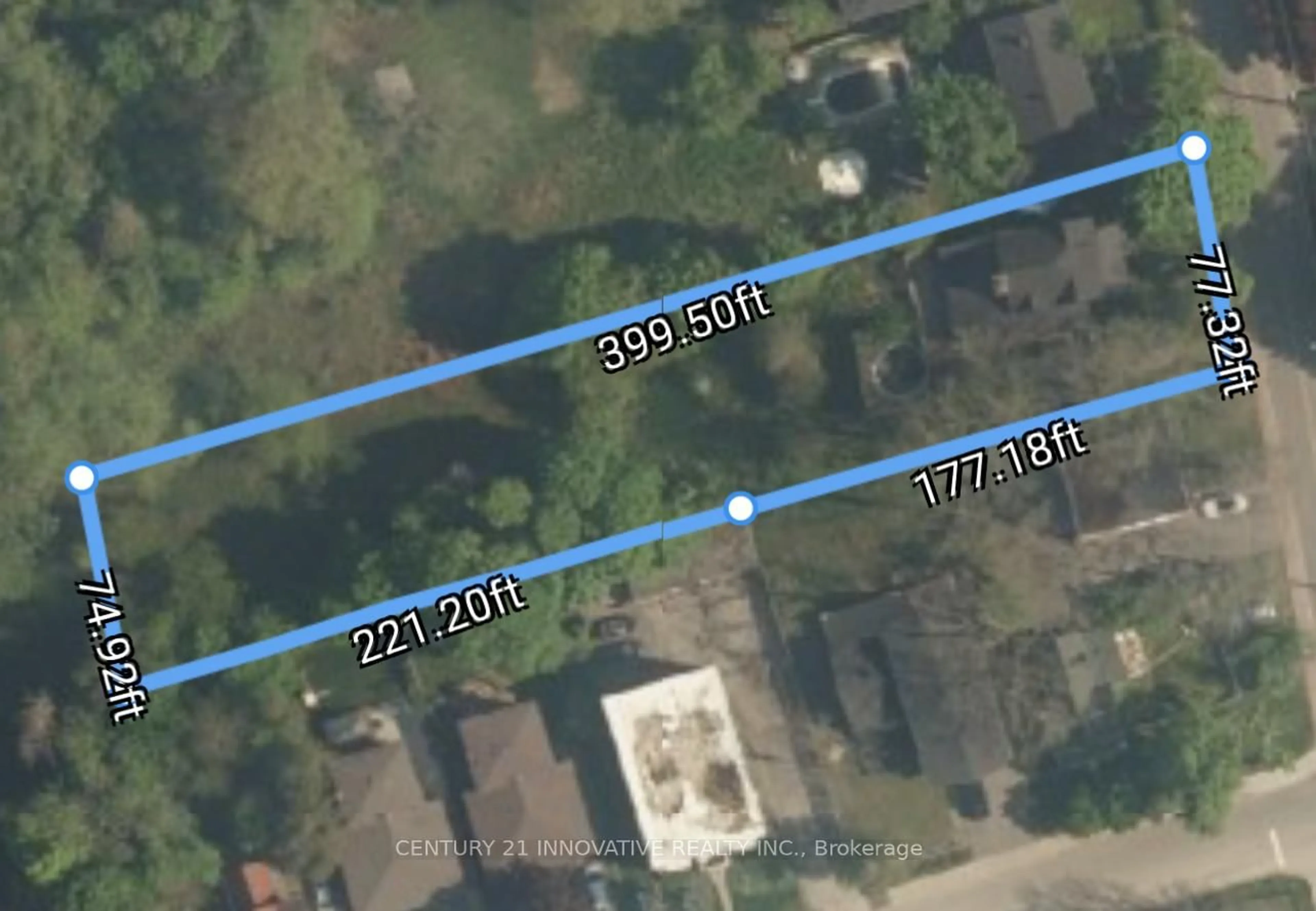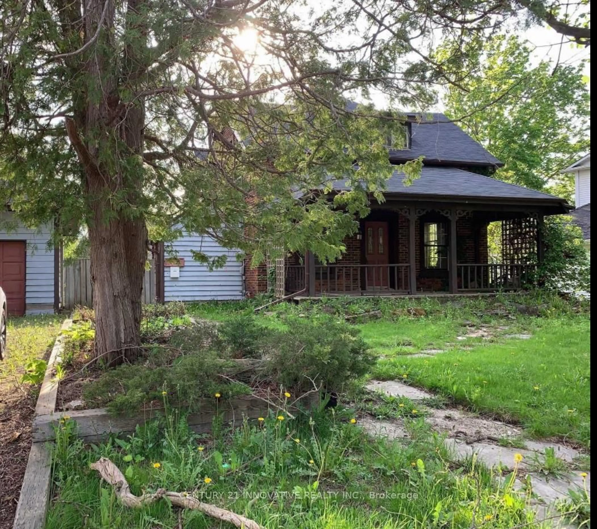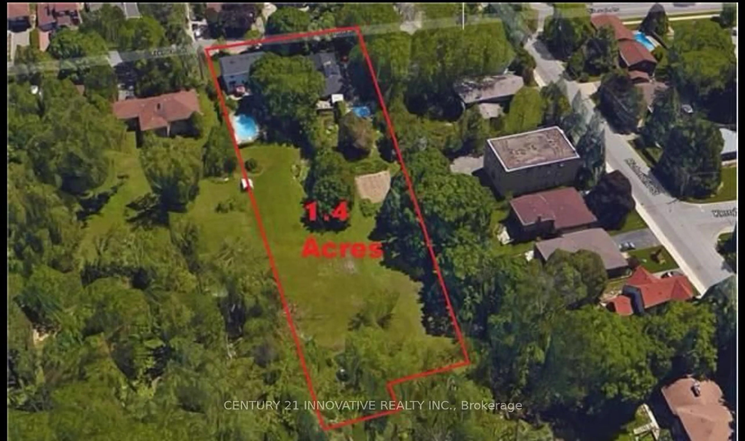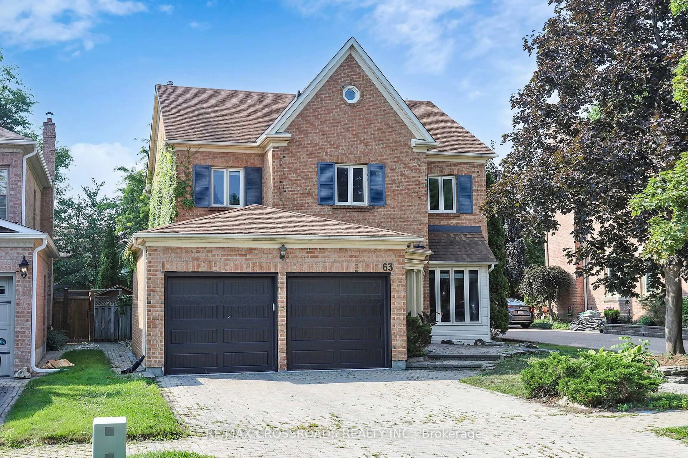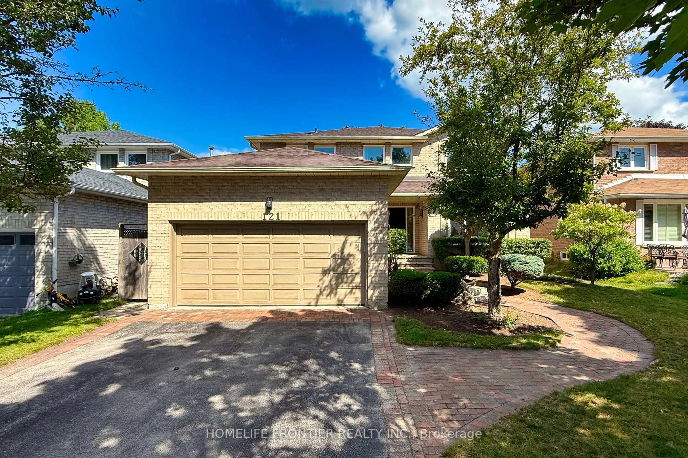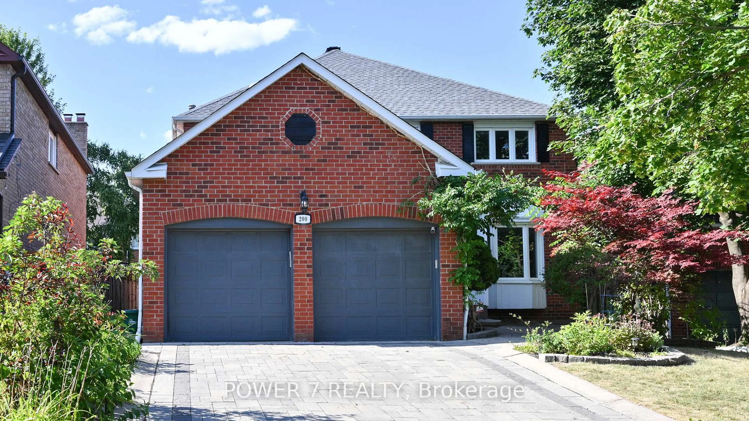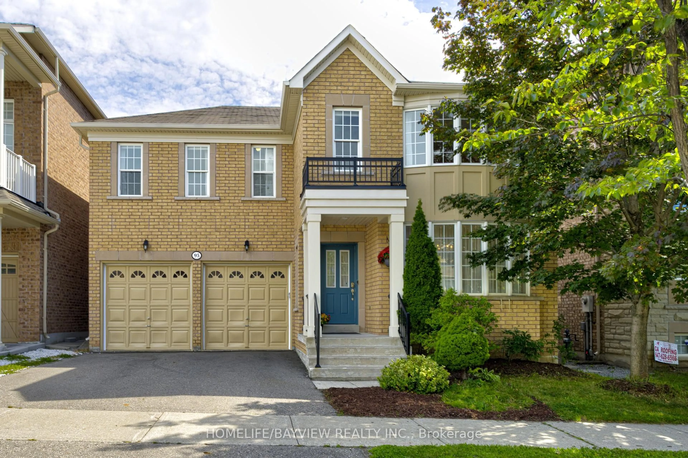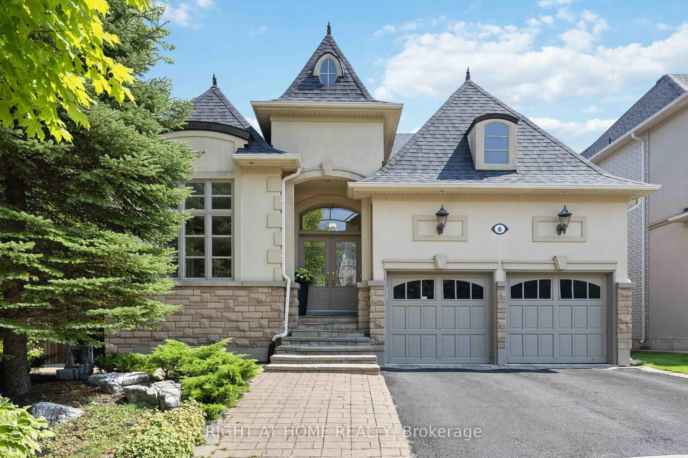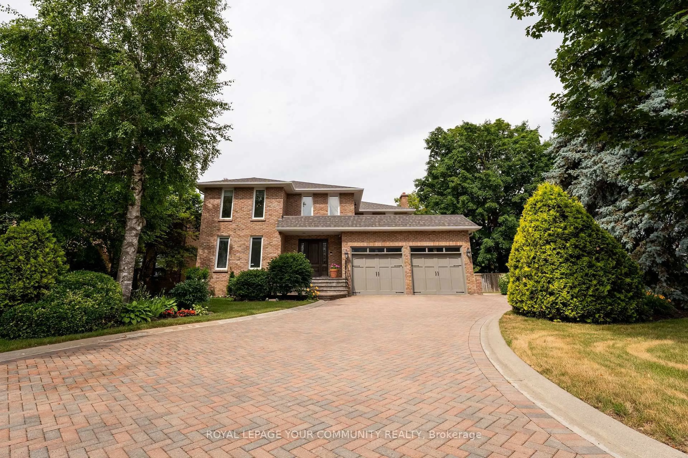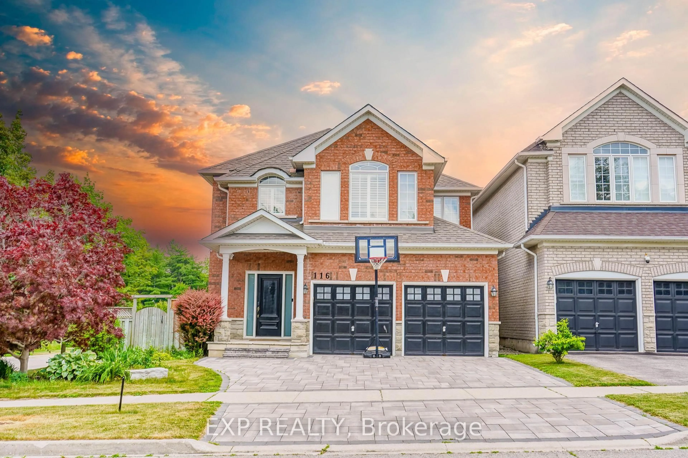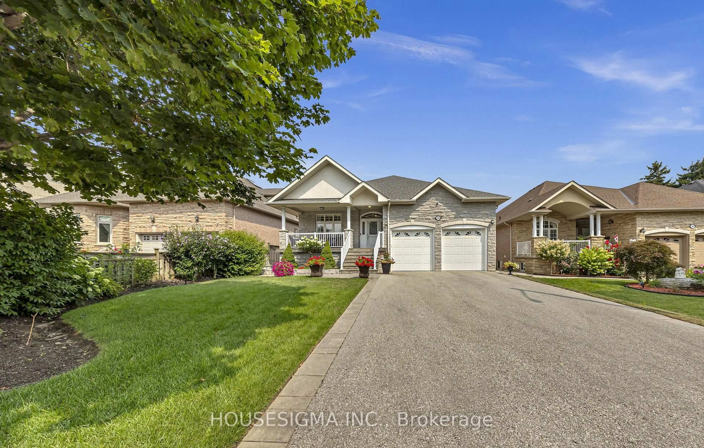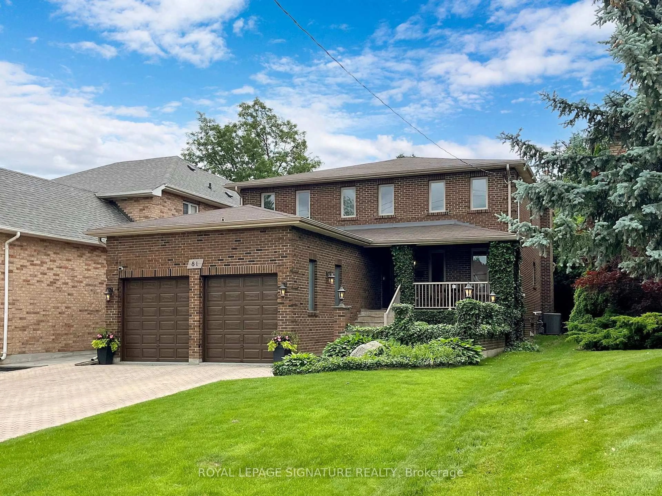44 Trench St, Richmond Hill, Ontario L4C 3W5
Contact us about this property
Highlights
Estimated valueThis is the price Wahi expects this property to sell for.
The calculation is powered by our Instant Home Value Estimate, which uses current market and property price trends to estimate your home’s value with a 90% accuracy rate.Not available
Price/Sqft$845/sqft
Monthly cost
Open Calculator

Curious about what homes are selling for in this area?
Get a report on comparable homes with helpful insights and trends.
+5
Properties sold*
$2M
Median sold price*
*Based on last 30 days
Description
An ultra-rare opportunity to acquire two side-by-side properties in the heart of Richmond Hills coveted Mill Pond community. Purchase Together or separately, 48 & 44 Trench Street offer a combined lot with 1.4 acres of land, backing onto protected ravine lands presenting a truly one-of-a-kind development canvas. Endless Possibilities Await: Build 3 custom estate homes across the frontage, Or multiple custom homes by maximizing the depth of the lot, Or pursue a high-density residential project with the potential to develop luxury townhomes. Property Features: Combined Lot Size: 1.4 acres, Zoning: Residential Ideal for custom builds or redevelopment, Topography: Ravine lot with west-facing views and conservation backing, Existing Homes: Two detached 2-storey houses with existing rental/income potential. Location Highlights: Surrounded by multi-million-dollar custom homes, Steps to Mill Pond Park, top-ranked schools, Richmond Hill GO, hospital, library, and Yonge Street amenities, Quiet, tree-lined street in one of the most sought-after neighborhood's in Richmond Hill. This is a rare infill opportunity with flexible exit strategies perfect for luxury builders, boutique developers, or investors with vision.
Property Details
Interior
Features
Main Floor
Family
5.74 x 5.684th Br
3.6 x 2.79Living
4.64 x 4.21Dining
4.14 x 4.06Exterior
Features
Parking
Garage spaces 1
Garage type Other
Other parking spaces 5
Total parking spaces 6
Property History
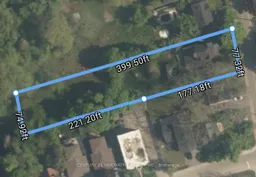 3
3