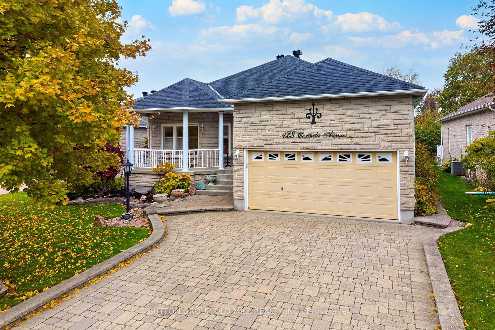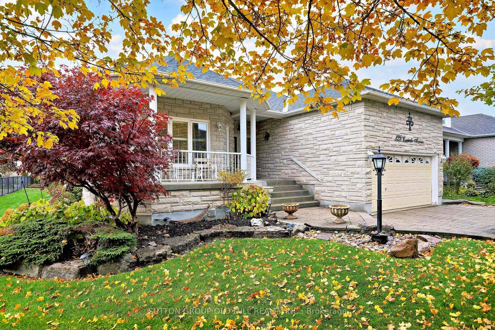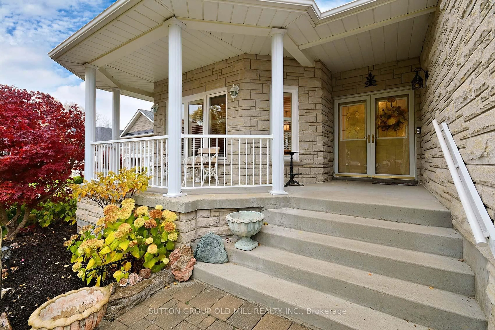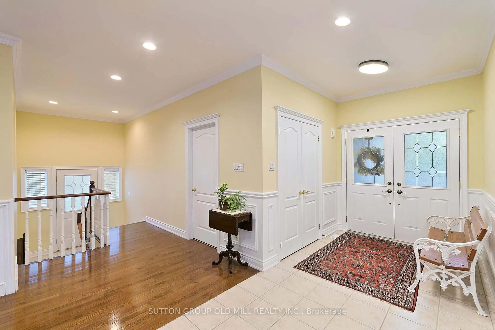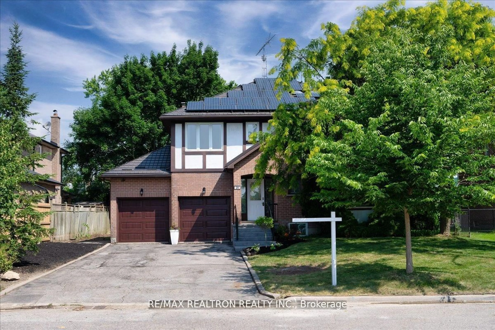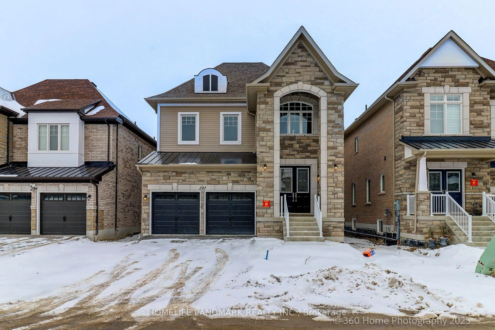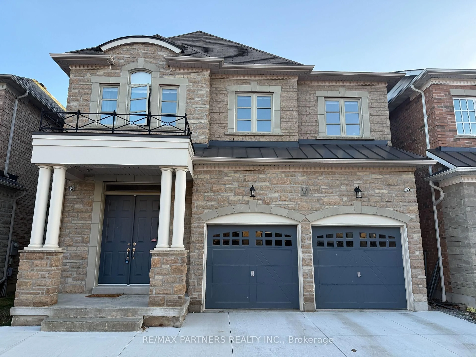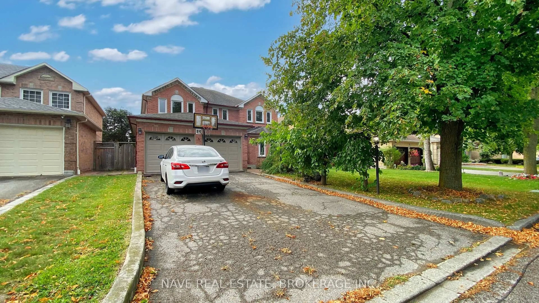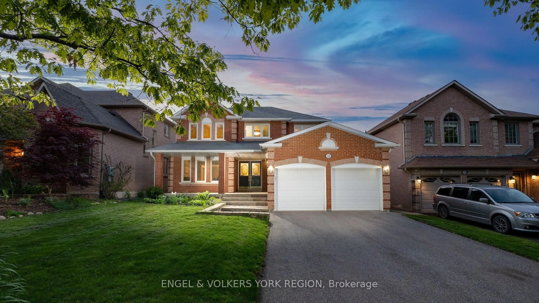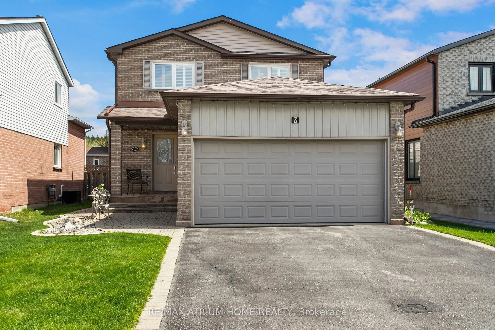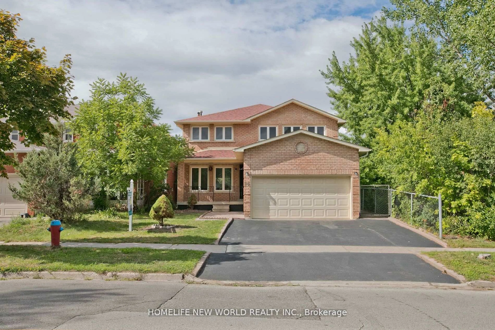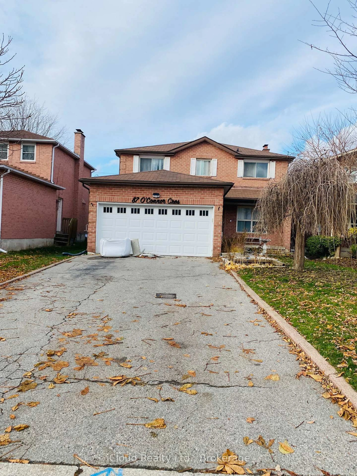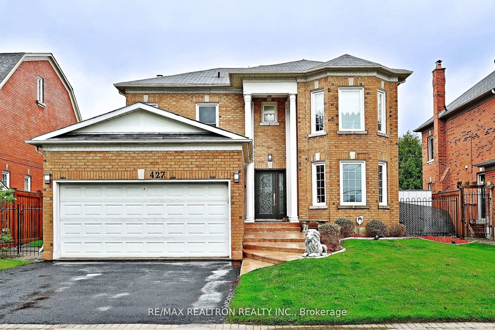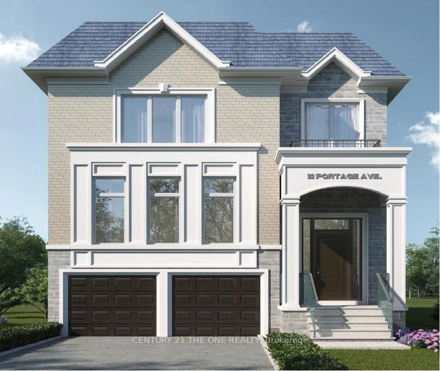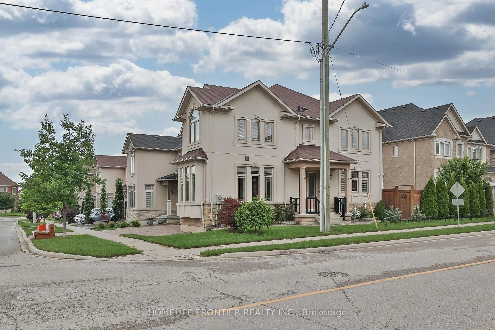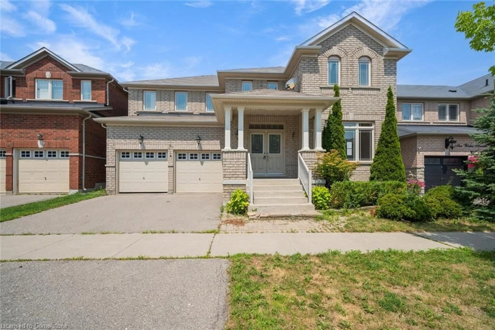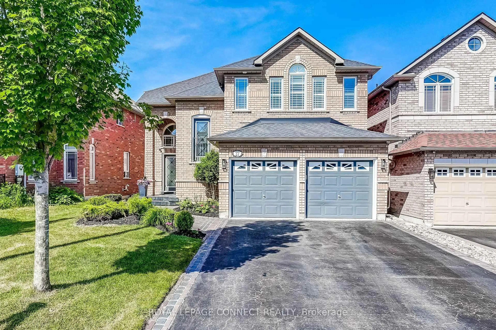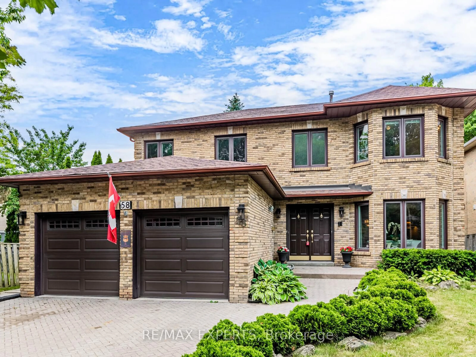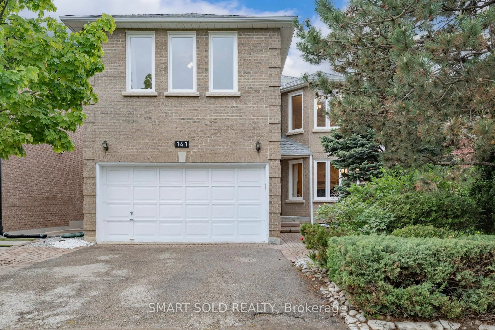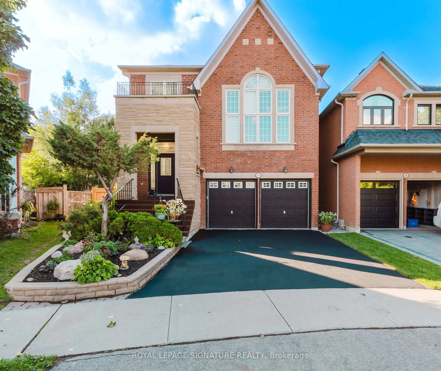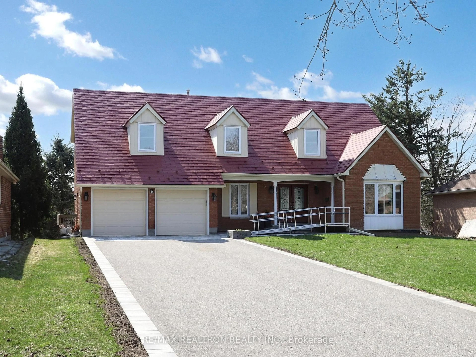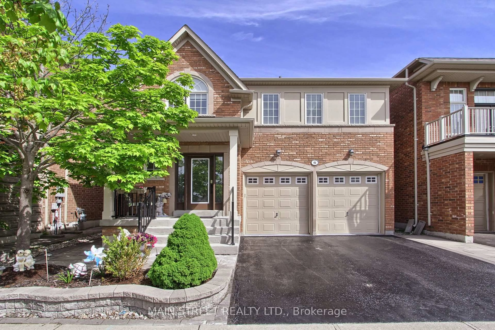128 Carmela Ave, Richmond Hill, Ontario L4E 2V6
Contact us about this property
Highlights
Estimated valueThis is the price Wahi expects this property to sell for.
The calculation is powered by our Instant Home Value Estimate, which uses current market and property price trends to estimate your home’s value with a 90% accuracy rate.Not available
Price/Sqft$833/sqft
Monthly cost
Open Calculator
Description
Step inside this welcoming 3 + 1 bedroom, 2 + 1 bath raised bungalow, where thoughtful updates create a space that feels instantly inviting. The renovated kitchen combines charm and function, featuring a large island with breakfast bar, quartz counters, and stainless steel appliances-perfect for casual mornings or family gatherings. The open-concept great room showcases 12-foot ceilings, hardwood floors, and a gas fireplace, opening to a private deck and backyard ideal for relaxing or entertaining. Host memorable meals in the formal dining room with crown mouldings and classic appeal. The primary suite offers a walk-in closet and ensuite with a soaker tub, glass shower, and heated floors. Two additional main-floor bedrooms provide comfort and flexibility for family, guests, or a home office. The lower level features a separate entrance, bedroom, full bath, and recreation room with plenty of storage and potential for a guest, in-law, or income suite. Enjoy your private backyard with mature landscaping, composite deck with dedicated BBQ gas line and Gas BBQ included. Extra storage with the large garden shed. Blending warmth, character, and comfort, this home offers the space and versatility to suit your, family for years to come. This home is a must see!
Property Details
Interior
Features
Main Floor
Great Rm
6.76 x 6.09hardwood floor / Gas Fireplace / W/O To Deck
Dining
5.05 x 3.45Crown Moulding / Bay Window
Primary
5.73 x 4.14hardwood floor / W/I Closet / 4 Pc Ensuite
Kitchen
5.08 x 3.55Stainless Steel Appl / Quartz Counter / Centre Island
Exterior
Features
Parking
Garage spaces 2
Garage type Attached
Other parking spaces 4
Total parking spaces 6
Property History
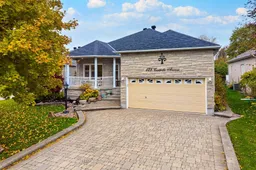 35
35
