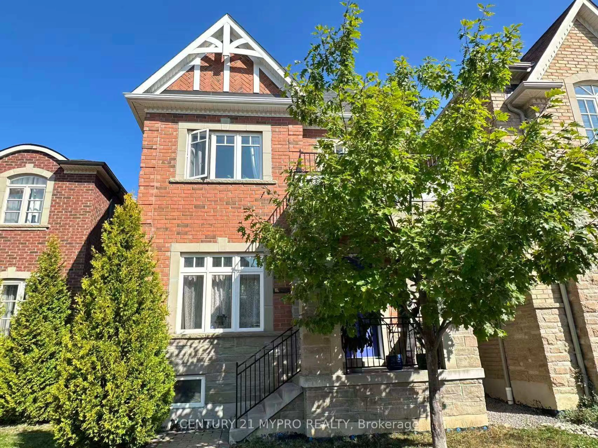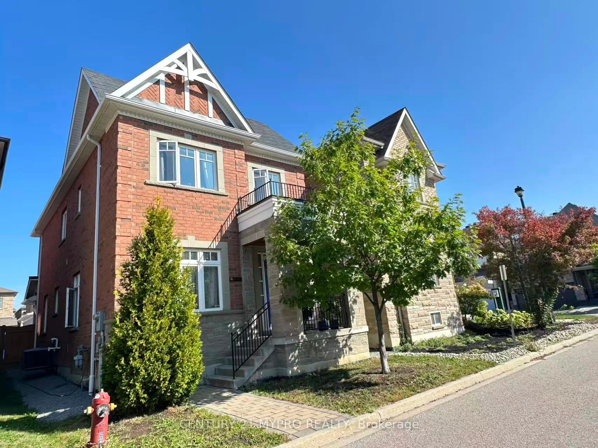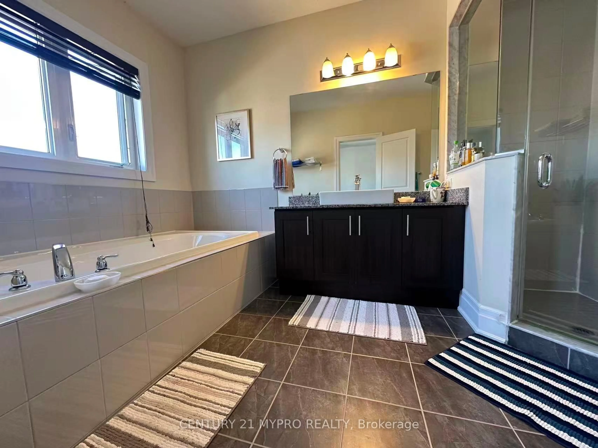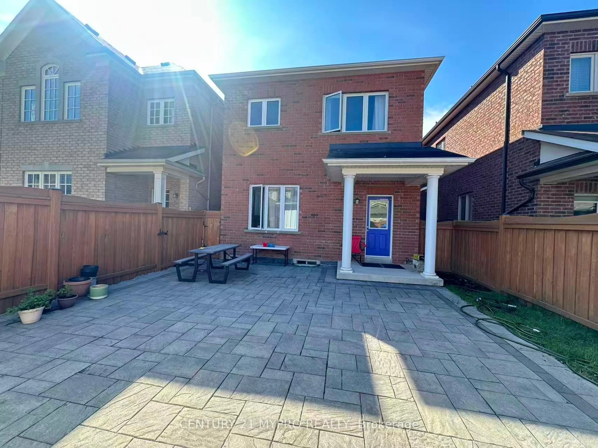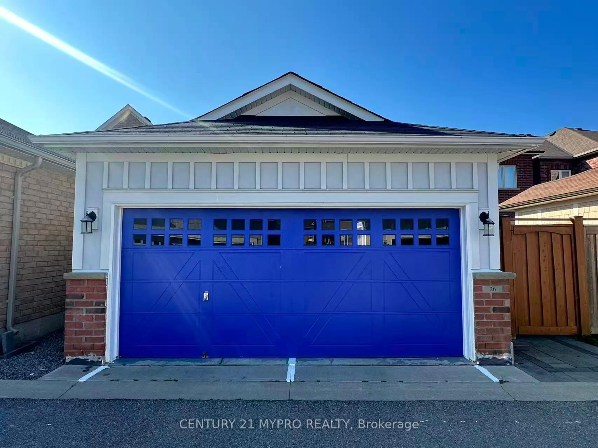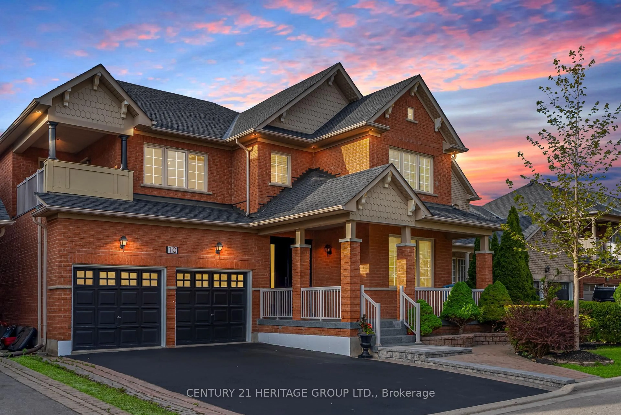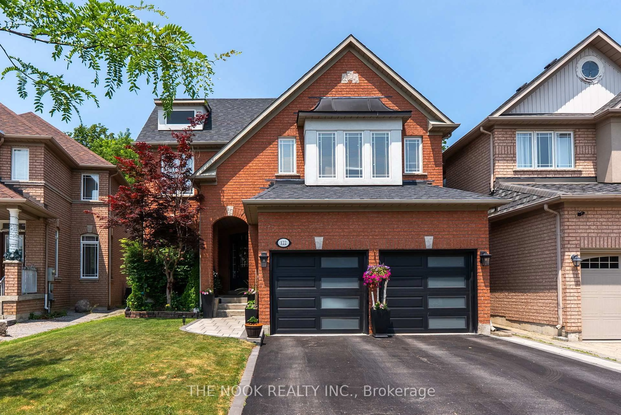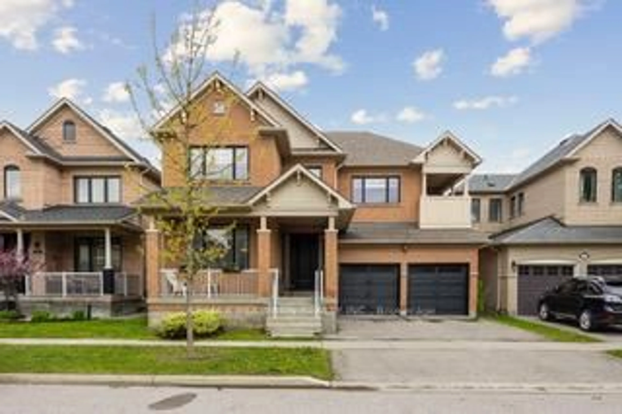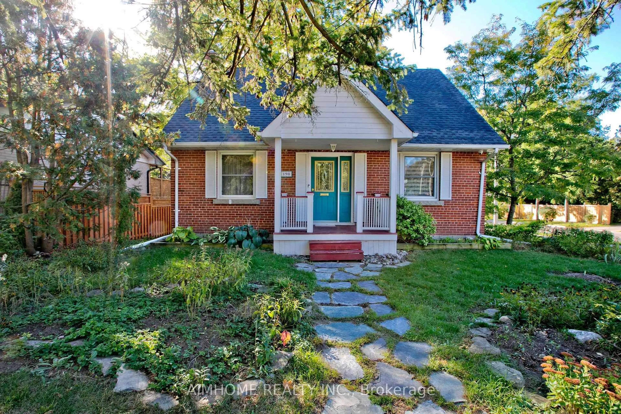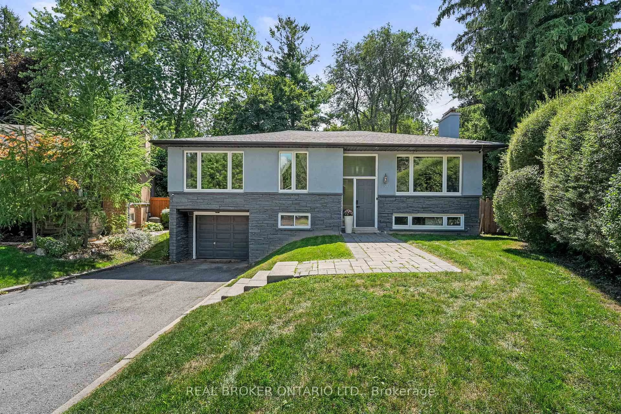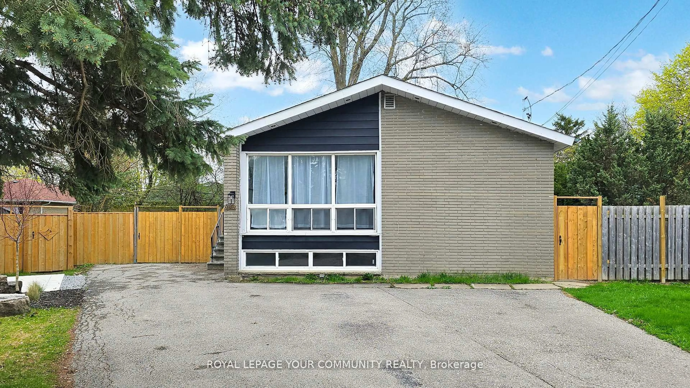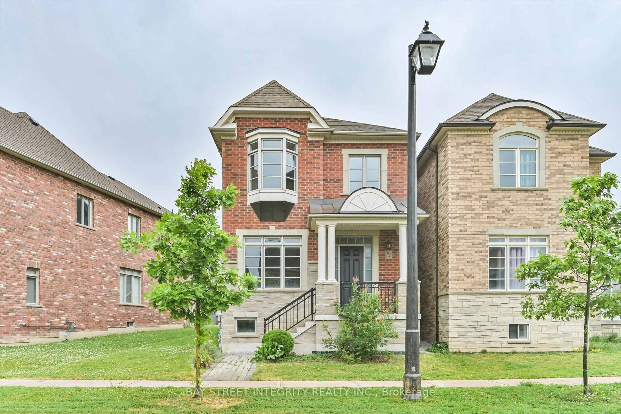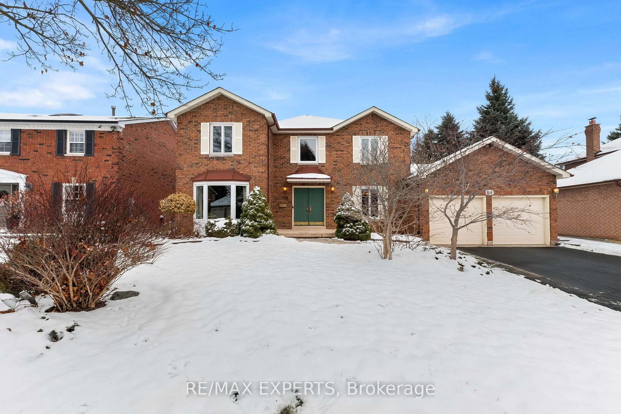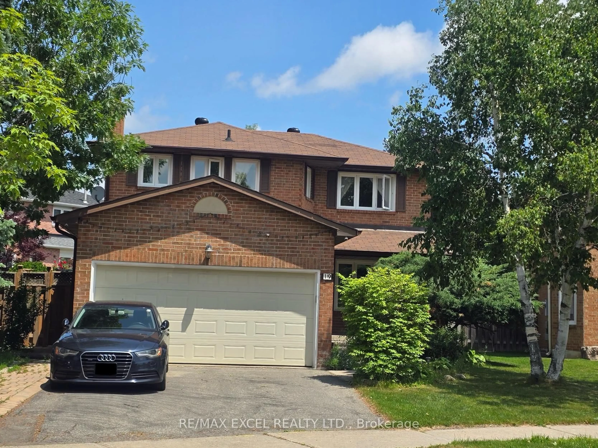26 Plantain Lane, Richmond Hill, Ontario L4E 1B9
Contact us about this property
Highlights
Estimated valueThis is the price Wahi expects this property to sell for.
The calculation is powered by our Instant Home Value Estimate, which uses current market and property price trends to estimate your home’s value with a 90% accuracy rate.Not available
Price/Sqft$581/sqft
Monthly cost
Open Calculator
Description
Spacious And Beautiful 3 Bedroom Detached Home In The Prestigious Oak Ridges Community With Over 2100 Sq Ft. Main Floor & 2nd Floor Feature 9 Ft Ceilings, A Large Eat-In Kitchen With Granite Countertops, Sun-Filled Living And Dining Areas, And A Cozy Family Room With Fireplace. Upstairs Offers A Luxurious Primary Suite With Walk-In Closet And 5 Pc Ensuite, While The Second And Third Bedrooms Share A Semi-Ensuite Bath. Newly Finished Basement Provides Ample Recreational Space. Enjoy A Private Backyard With Interlock Patio, Perfect For Outdoor Gatherings. Ideally Located Near Yonge Street, Hwy 404, Go Station, Top-Ranked Public And Private Schools, Lake Wilcox, Parks, Golf Courses, Community Centre, Library, Restaurants, And Shopping.
Property Details
Interior
Features
Main Floor
Living
5.77 x 3.23South View / Combined W/Dining / Large Window
Dining
5.77 x 3.23South View / Combined W/Living / Open Concept
Family
5.92 x 3.34Large Window / Fireplace / O/Looks Backyard
Kitchen
6.33 x 3.2Breakfast Area / Stainless Steel Appl / Granite Counter
Exterior
Features
Parking
Garage spaces 2
Garage type Detached
Other parking spaces 0
Total parking spaces 2
Property History
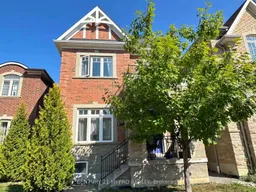 42
42
