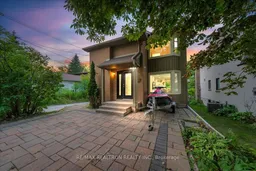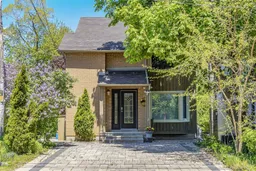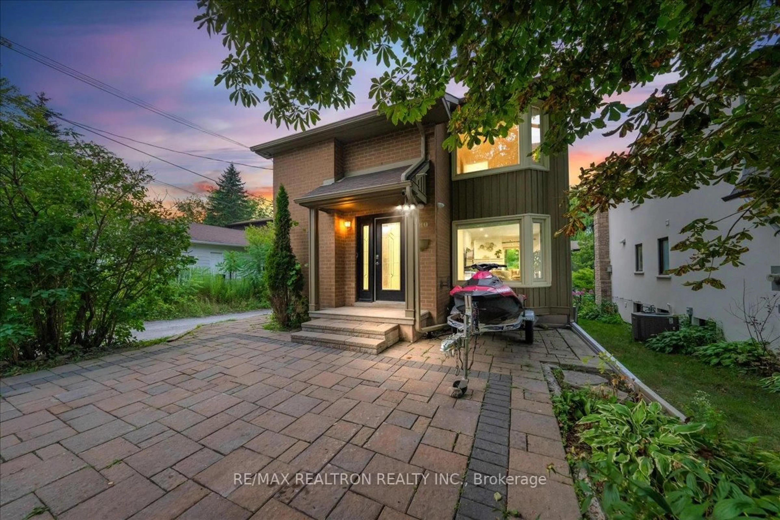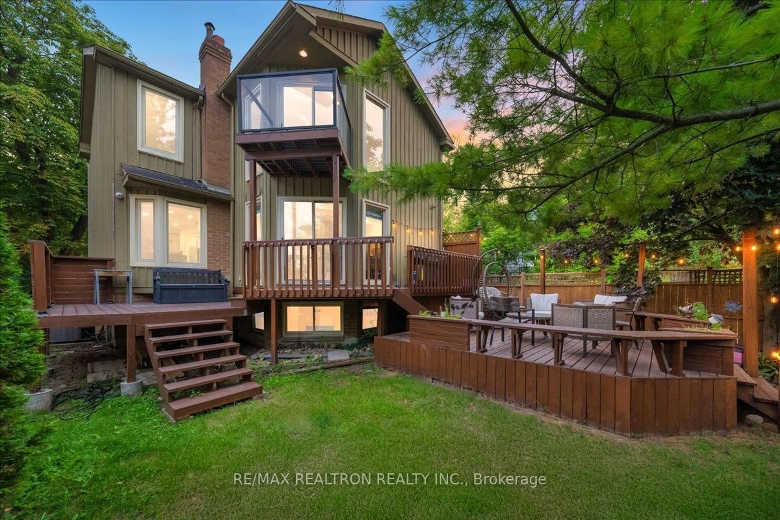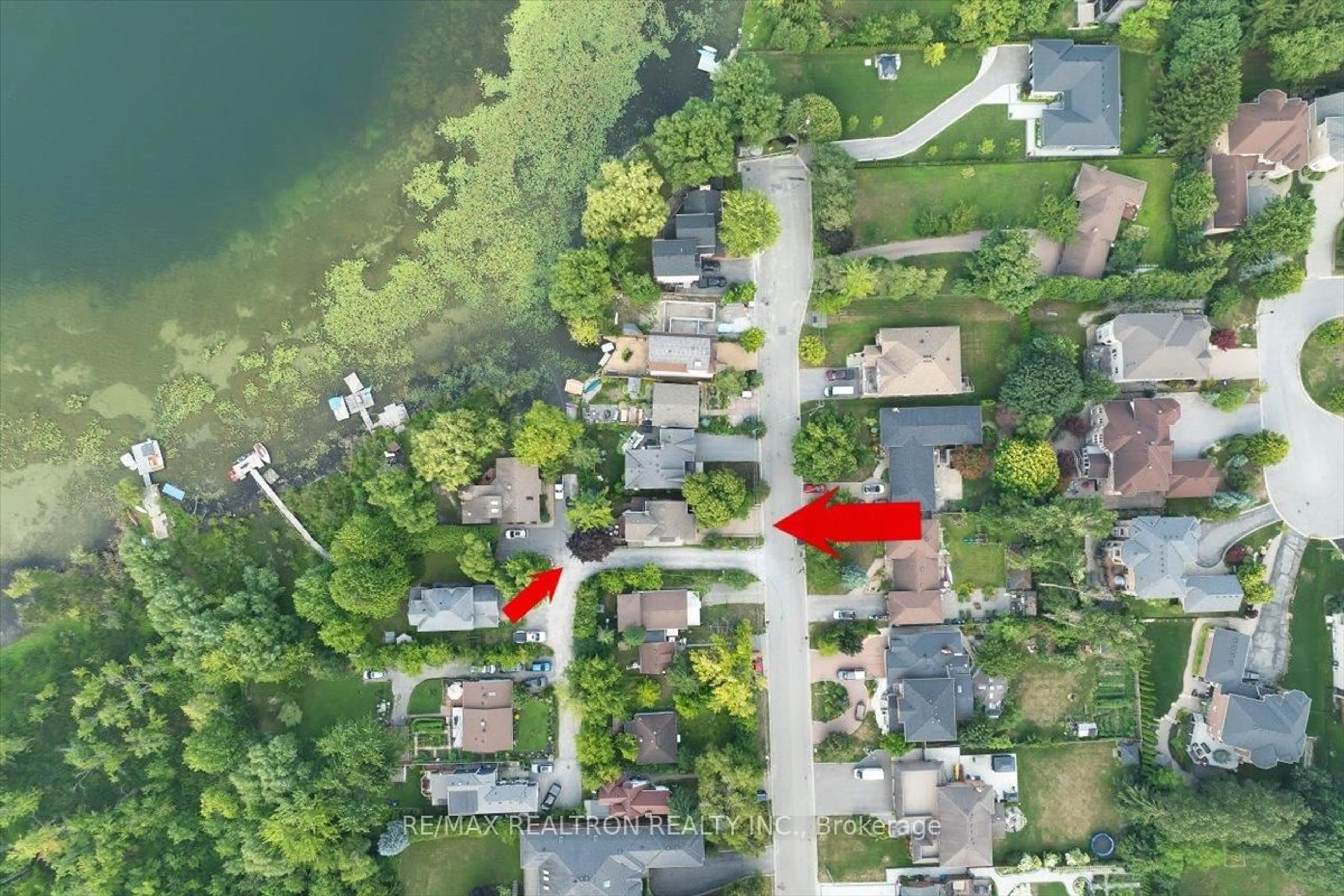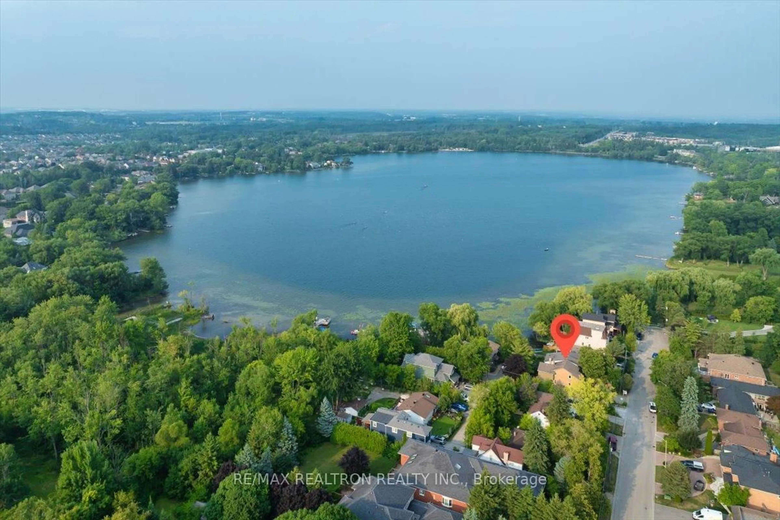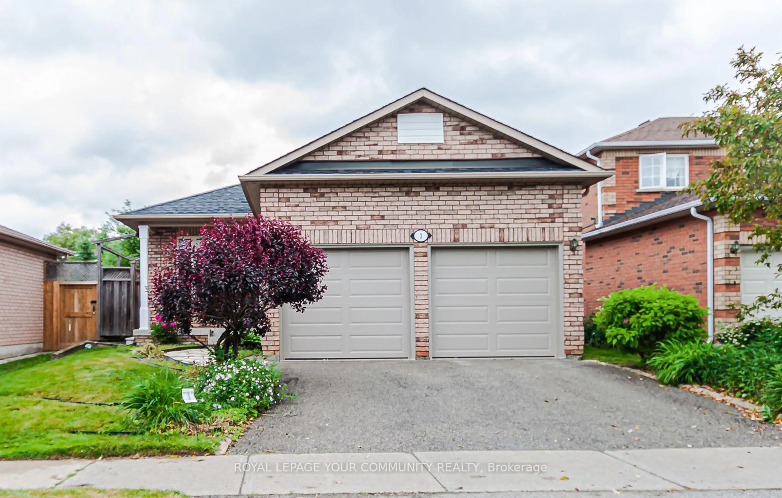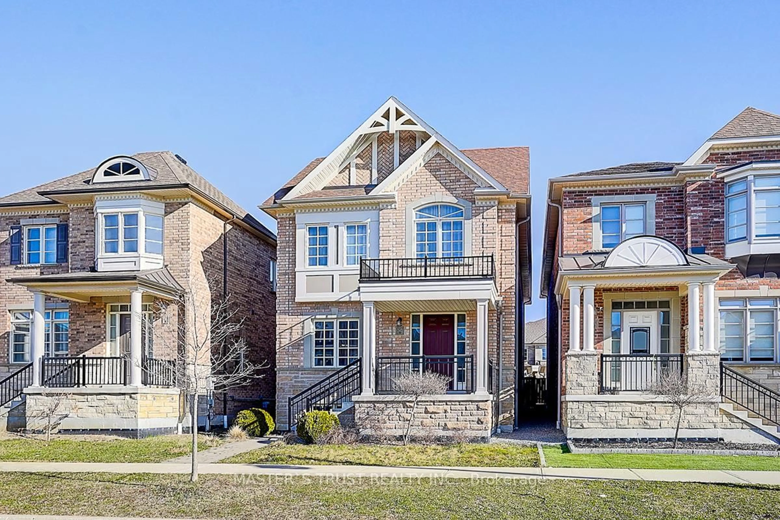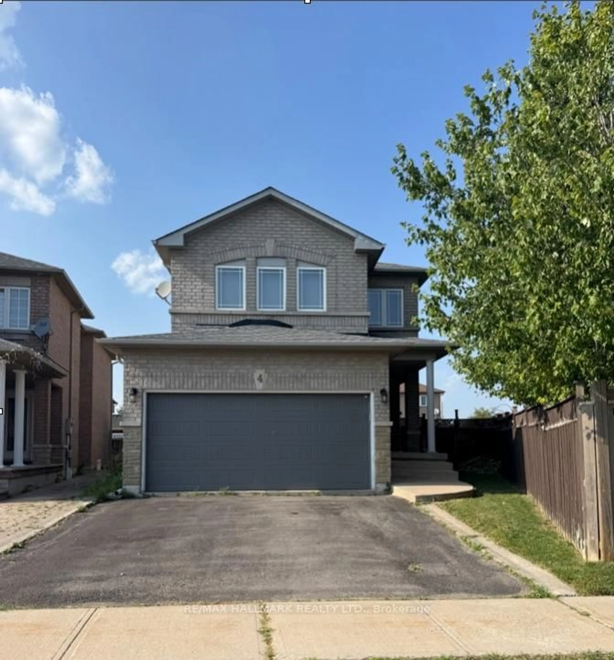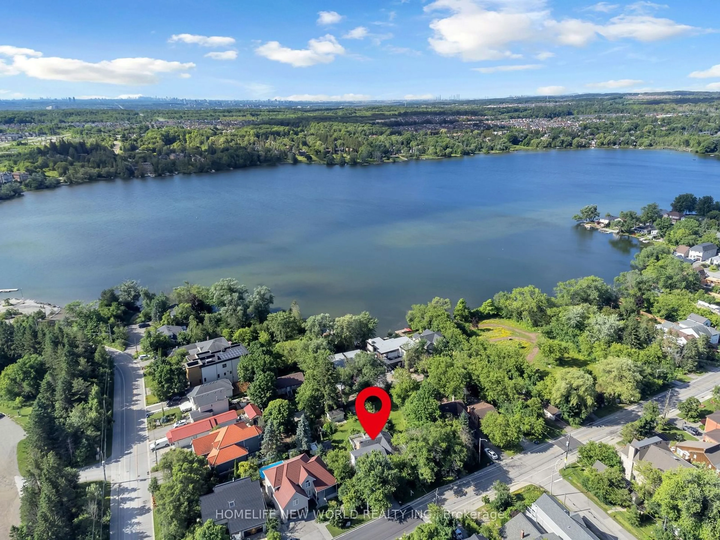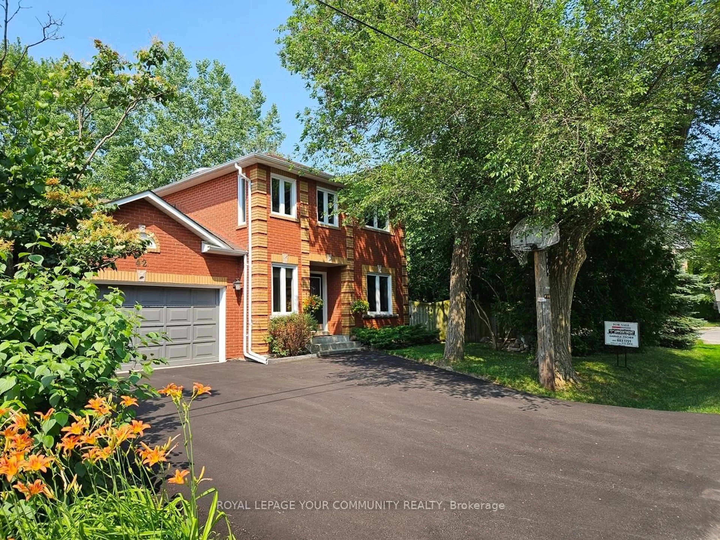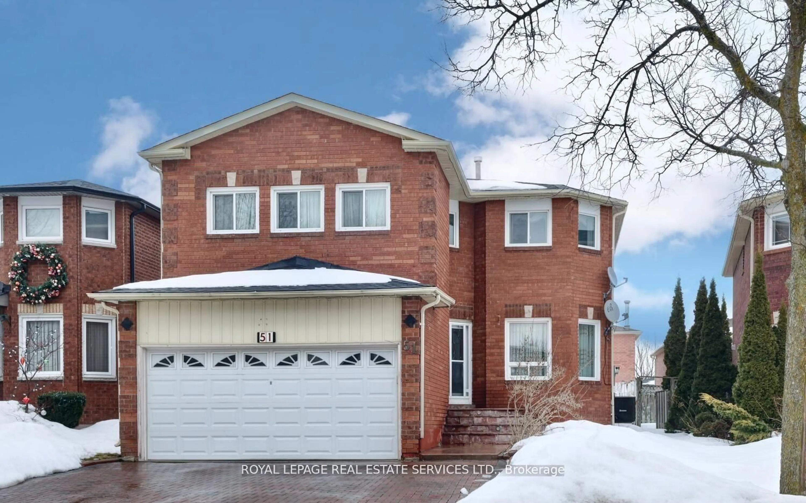280 Douglas Rd, Richmond Hill, Ontario L4E 3H6
Contact us about this property
Highlights
Estimated valueThis is the price Wahi expects this property to sell for.
The calculation is powered by our Instant Home Value Estimate, which uses current market and property price trends to estimate your home’s value with a 90% accuracy rate.Not available
Price/Sqft$833/sqft
Monthly cost
Open Calculator

Curious about what homes are selling for in this area?
Get a report on comparable homes with helpful insights and trends.
+11
Properties sold*
$1.5M
Median sold price*
*Based on last 30 days
Description
Tucked just steps from the shoreline of Lake Wilcox, this one-of-a-kind home delivers the best of both worlds-the tranquility of lakeside living with the convenience of the city at your fingertips. With rare lake access, this property offers a lifestyle that feels more Muskoka than Richmond Hill-paddle out for a morning canoe, unwind with sunset views from the deck &still make it to the GO station or grocery store in minutes. Inside, this marvelous residence is thoughtfully designed with a modern, open-concept feel & stylish finishes throughout. The upgraded eat-in kitchen is both functional & elegant, featuring granite c/t, s/s appliances &le space for cooking & entertaining. The combined living & family rooms are anchored by a stunning 3-way gas fireplace, making them the perfect place to relax after a day on the lake. A separate dining room offers the ideal space for gatherings & boasts outstanding lake views you can enjoy while seated at the dinner table. Upstairs features 4 generously sized bedrooms, including a true retreat of a primary suite, complete with w/in closet, private 3PC ensuite &spacious balcony deck that offers tranquil views of Lake Wilcox-perfect for morning coffee or recreational area, 3-piece bath, along with separate side entrance & above grade windows for added privacy & function. Outside you will find an oversized driveway that provides parking for multiple vehicles & a true entertainer's backyard built for enjoyment with expansive multi-level decks that stretch across the outdoor space, ideal for entertaining, BBQs, or simply soaking in the natural surroundings. This is more than just a house-it's a rare offering where year-round living meets the relaxed pace of lakeside life, all in one of Oak Ridges most sought-after neighborhoods.
Property Details
Interior
Features
Main Floor
Kitchen
4.22 x 2.49hardwood floor / Granite Counter / Stainless Steel Appl
Family
3.65 x 2.92hardwood floor / Pot Lights / Combined W/Living
Living
3.65 x 2.92hardwood floor / Gas Fireplace / Large Window
Dining
4.85 x 2.5hardwood floor / W/O To Deck / Overlook Water
Exterior
Features
Parking
Garage spaces -
Garage type -
Total parking spaces 5
Property History
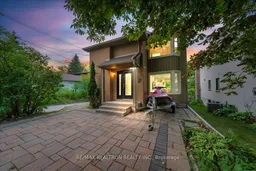 50
50