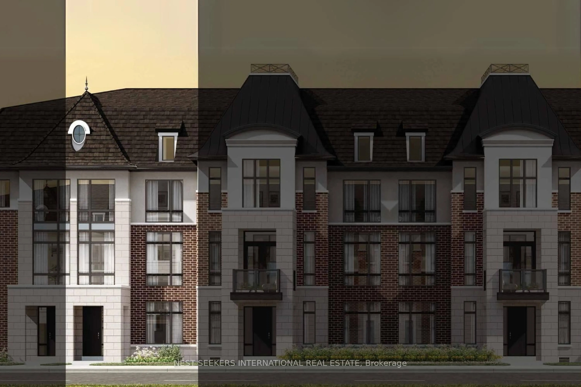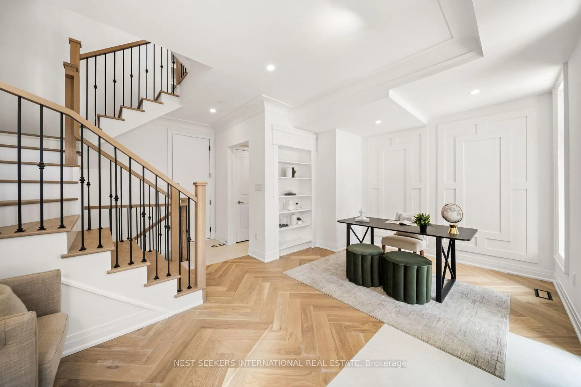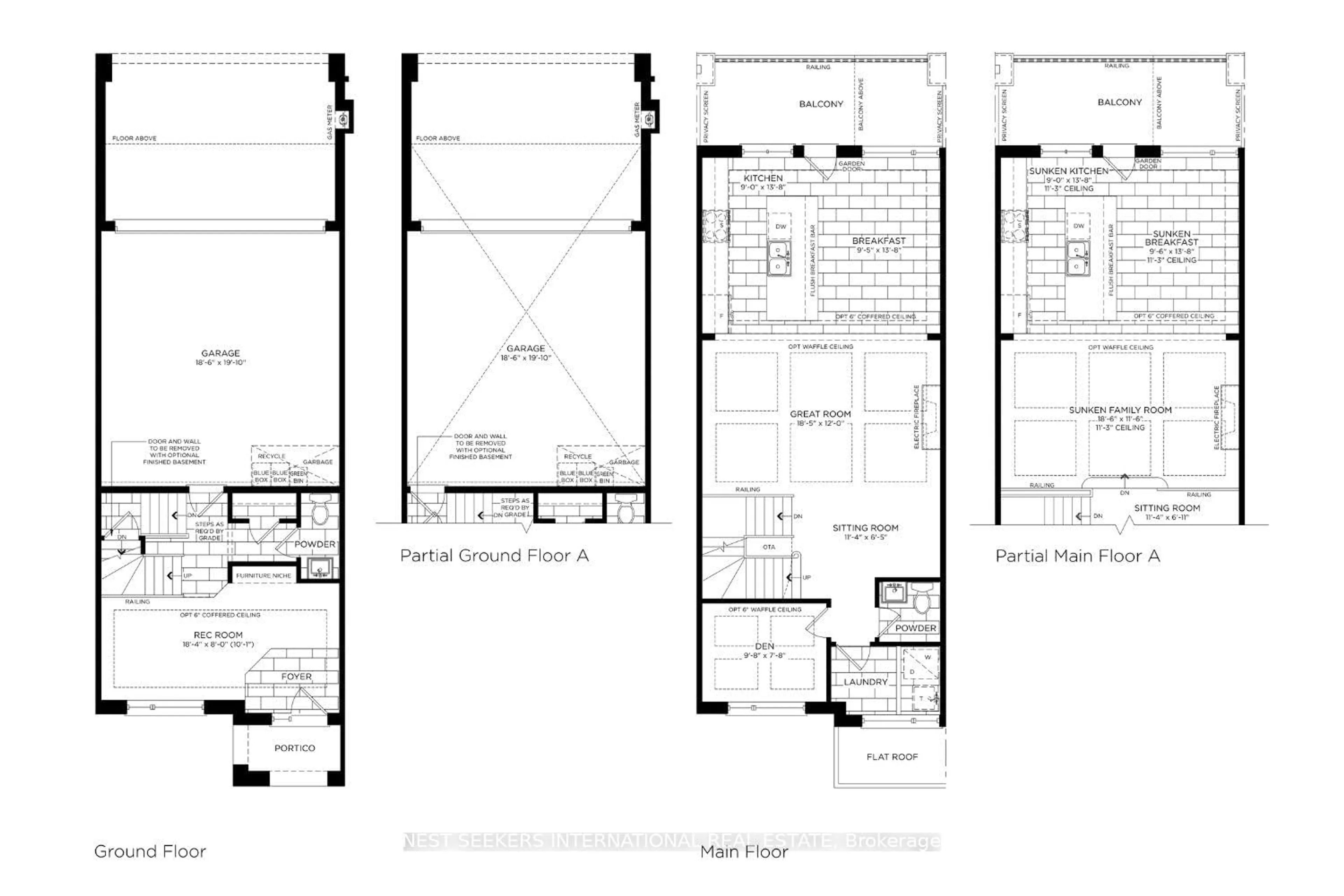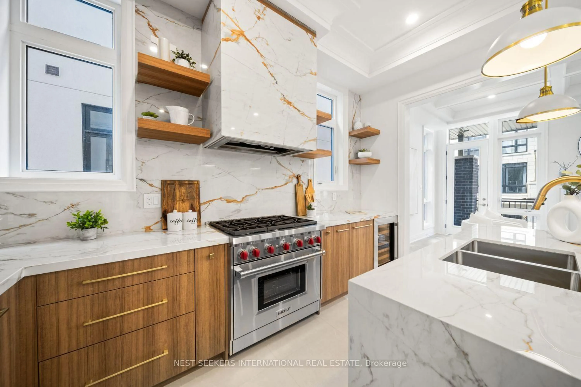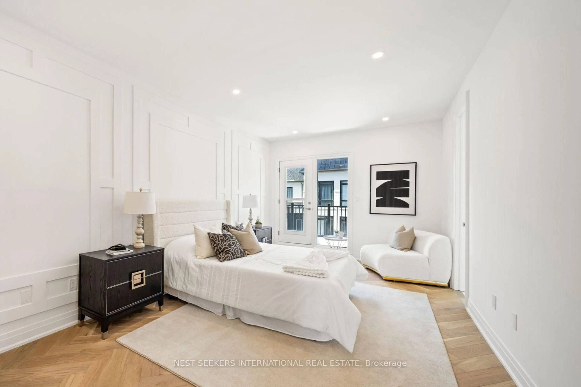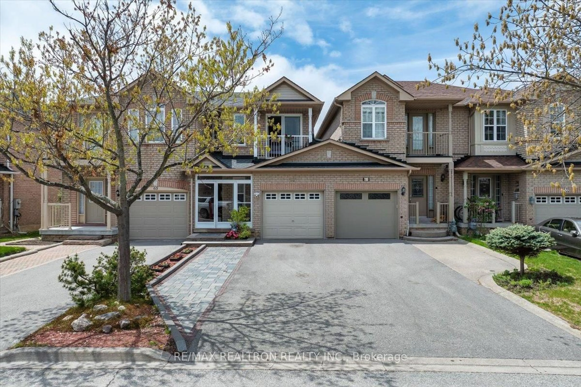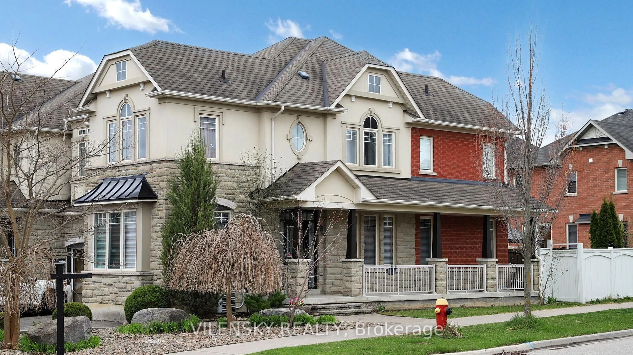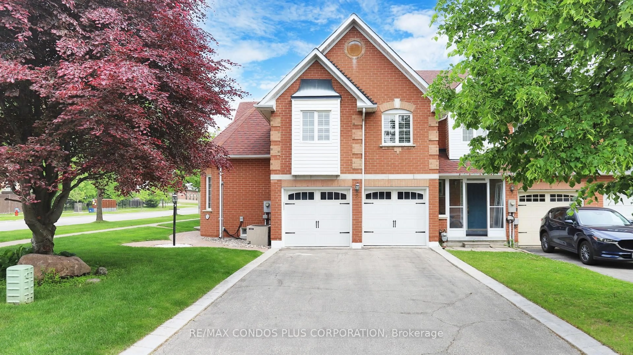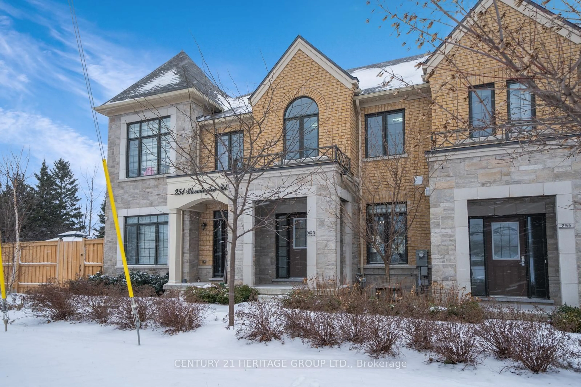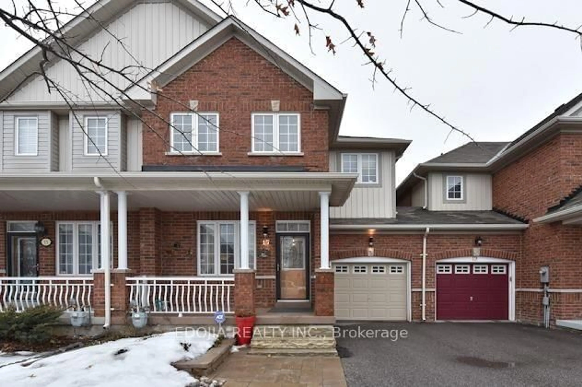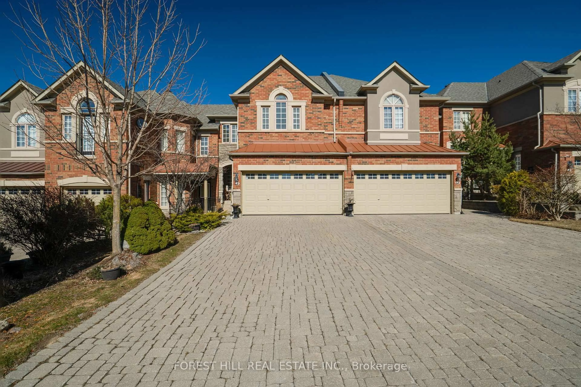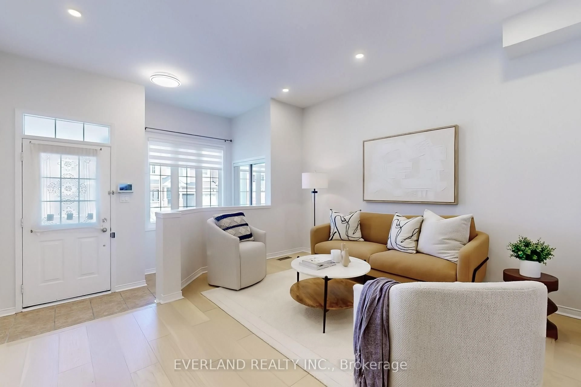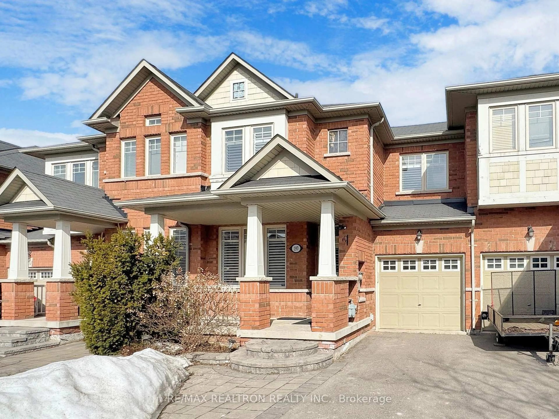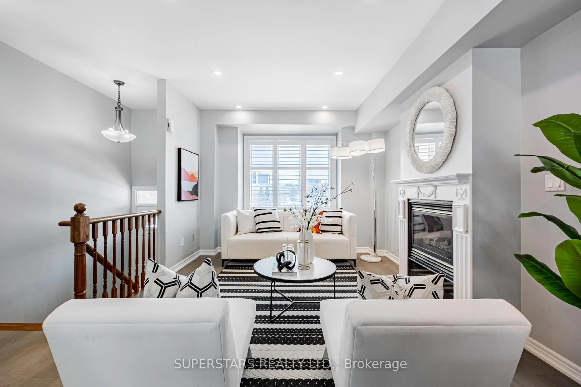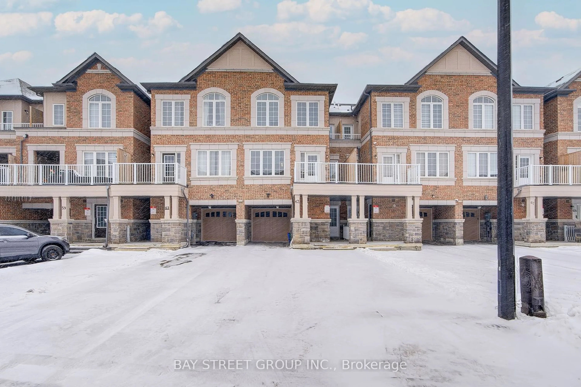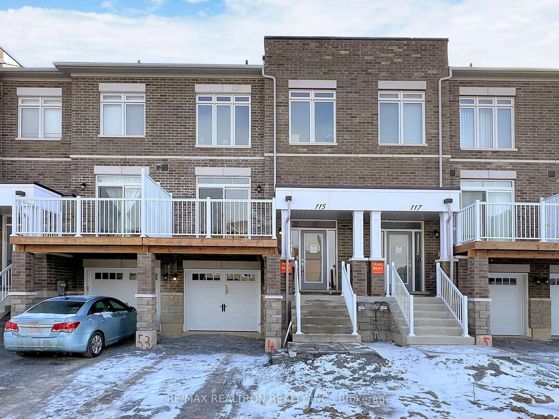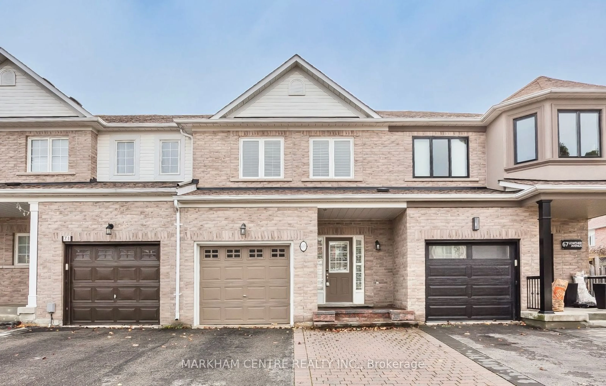2A McCachen St, Richmond Hill, Ontario L4E 1L4
Contact us about this property
Highlights
Estimated valueThis is the price Wahi expects this property to sell for.
The calculation is powered by our Instant Home Value Estimate, which uses current market and property price trends to estimate your home’s value with a 90% accuracy rate.Not available
Price/Sqft$719/sqft
Monthly cost
Open Calculator

Curious about what homes are selling for in this area?
Get a report on comparable homes with helpful insights and trends.
+9
Properties sold*
$1.1M
Median sold price*
*Based on last 30 days
Description
A rare opportunity to own a designer-finished townhome by Fifth Ave Homes, offering over 2,500 sq. ft. of luxury living with upgrades that rival custom estate homes. Showcasing herringbone hardwood flooring, oversized imported Italian tile (24x48), custom millwork, and detailed craftsmanship throughout. The stunning chefs kitchen by Fabbrica Unique features book-matched woodgrain cabinetry, brushed gold hardware, a striking waterfall island, and a full-height backsplash. Premium Sub-Zero & Wolf appliance package includes a 36 Wolf gas range, Sub-Zero fridge & wine fridge, and Cove dishwasher. The family room is an entertainers dream, complete with a custom waffle ceiling, feature walls, and a double-sided fireplace connecting to the outdoor living space. The primary suite offers a spa-inspired ensuite with a freestanding soaker tub, double vanity, brushed gold fixtures, and a custom closet system. Additional features include a two-car driveway, Control4 smart home system, Ring Doorbell, 8 interior doors, crown moulding, wainscotting, and over 100 pot lights throughout. This home offers an unparalleled level of luxury and design, setting a new standard for townhome living.
Property Details
Interior
Features
Exterior
Features
Parking
Garage spaces 2
Garage type Built-In
Other parking spaces 2
Total parking spaces 4
Property History
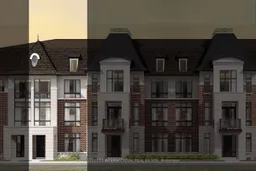 9
9