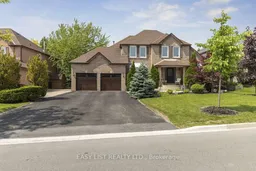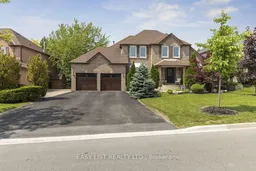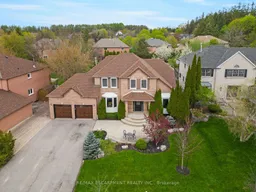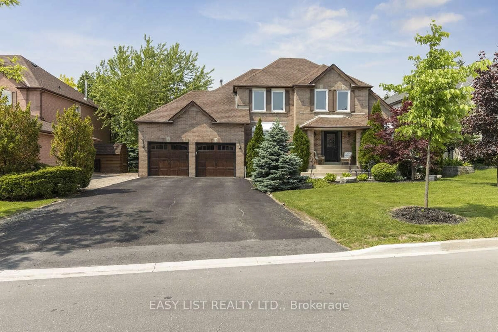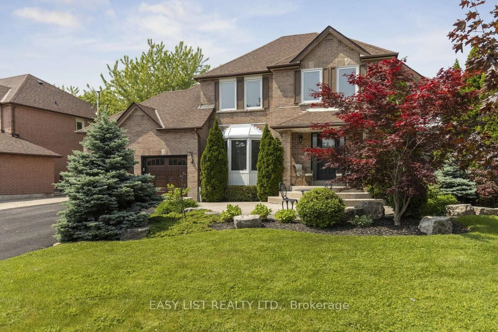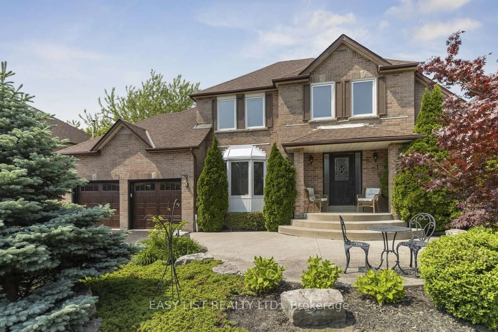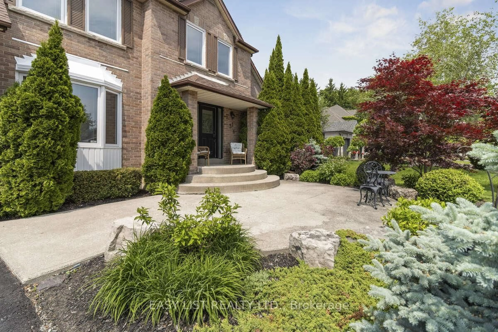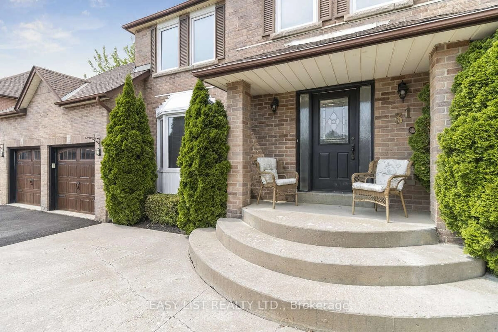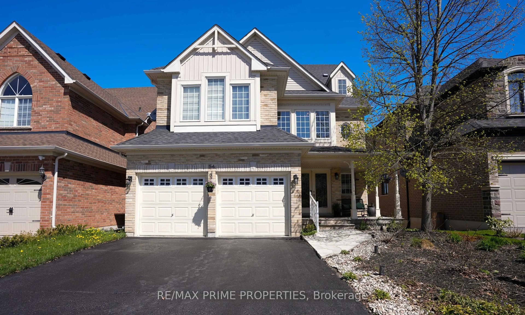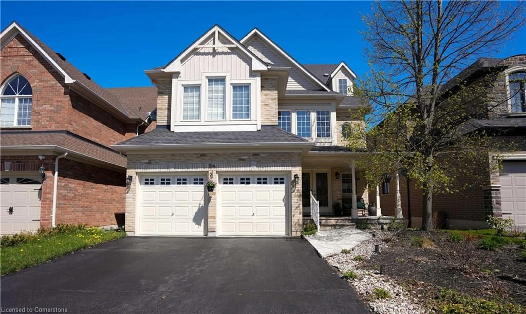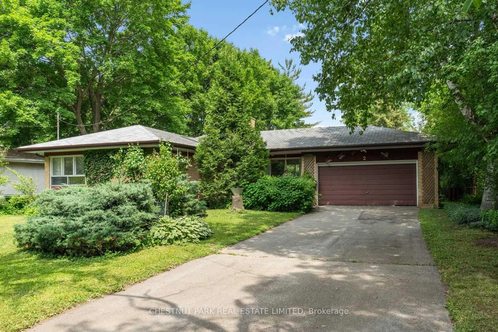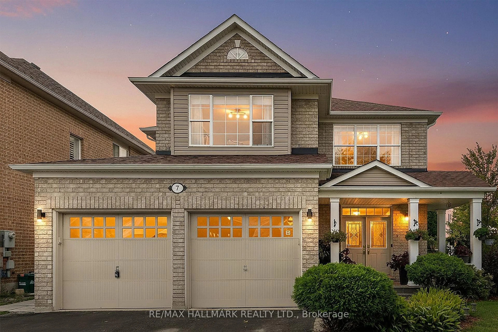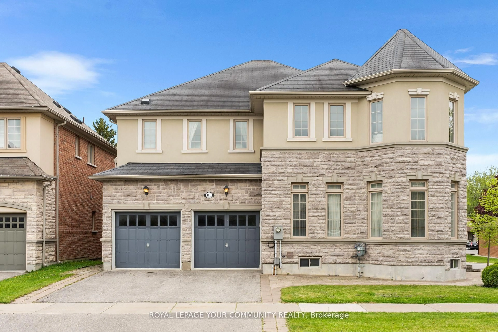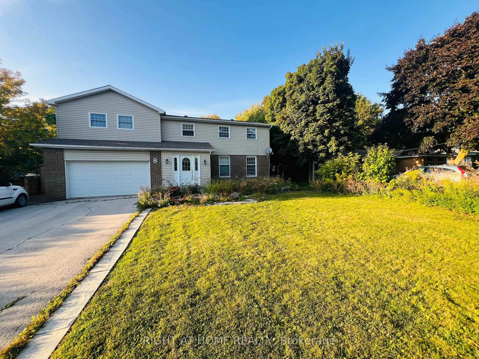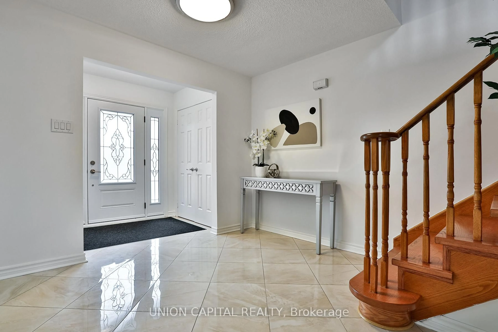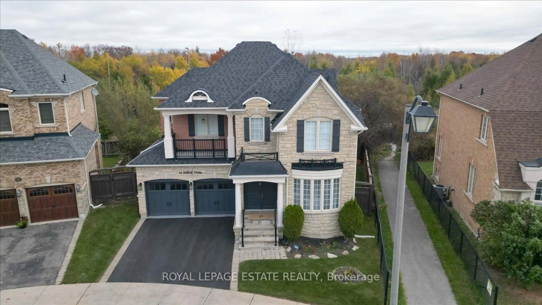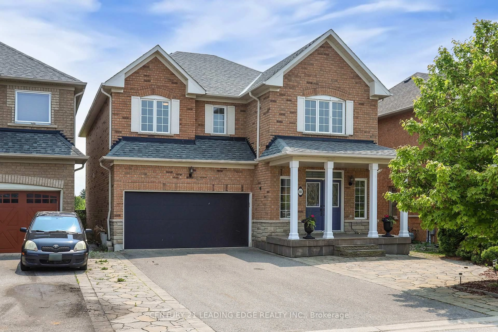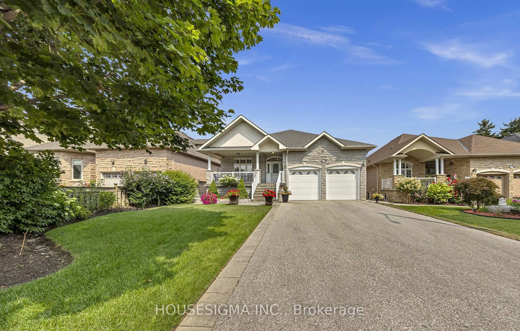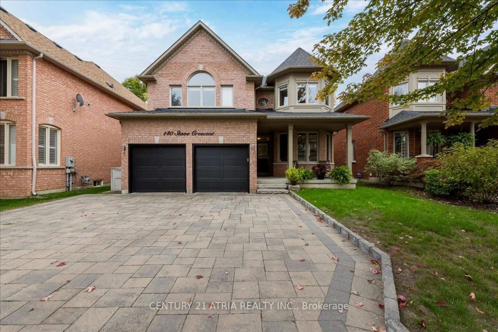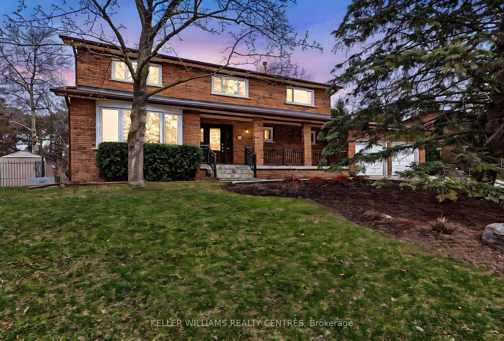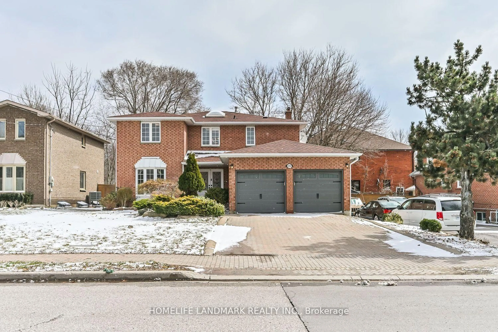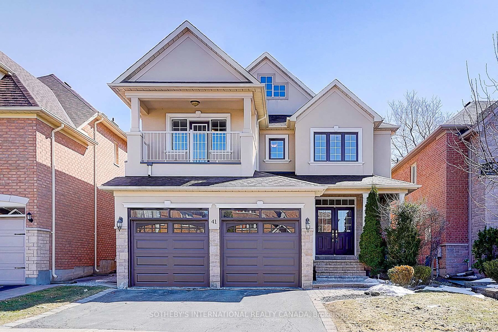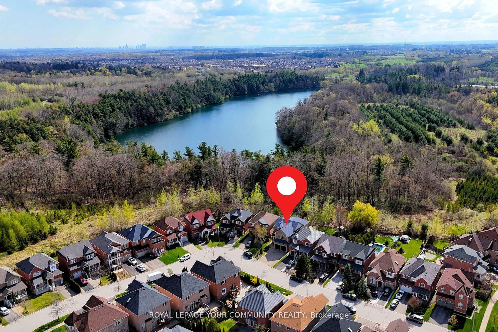31 Bloomfield Tr, Richmond Hill, Ontario L4E 2J8
Contact us about this property
Highlights
Estimated valueThis is the price Wahi expects this property to sell for.
The calculation is powered by our Instant Home Value Estimate, which uses current market and property price trends to estimate your home’s value with a 90% accuracy rate.Not available
Price/Sqft$656/sqft
Monthly cost
Open Calculator

Curious about what homes are selling for in this area?
Get a report on comparable homes with helpful insights and trends.
*Based on last 30 days
Description
For more info on this property, please click the Brochure button. Set on a beautifully landscaped lot, this home features striking curb appeal and a backyard designed for memorable entertaining. Step inside to nearly 4,500 sq. ft. of living space, featuring rich hardwood floors and a chef-inspired kitchen, showcasing upgraded cabinetry, stainless steel appliances, premium granite countertops, and a sleek glass backsplash. It flows seamlessly into a bright dinette area with walkout to an expansive deck - perfect for summer gatherings, or poolside relaxation by the inviting inground pool. The main level is designed for both comfort and sophistication, with a cozy family room warmed by a classic wood-burning fireplace, and very spacious living and dining areas ideal for large family gatherings. A private main floor office offers the perfect space to work from home in style. Upstairs, find the primary suite complete with a luxurious 5-piece ensuite, walk-in closet, and serene sitting area. Each additional bedroom is generously sized with ample closet space, offering comfort for the entire family. The finished basement includes a 4-piece bath, gas rough-in for a second kitchen, and space that can easily be converted into additional bedrooms - offering flexibility to fit your lifestyle. This remarkable home is the perfect blend of elegance, functionality, and outdoor serenity.
Property Details
Interior
Features
Exterior
Features
Parking
Garage spaces 2
Garage type Attached
Other parking spaces 6
Total parking spaces 8
Property History
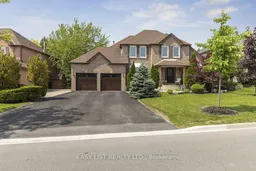 50
50