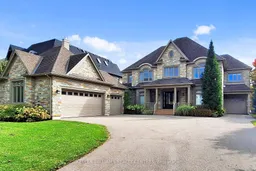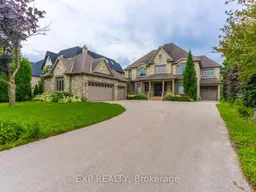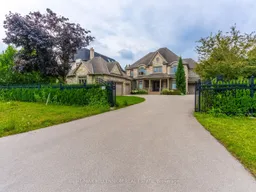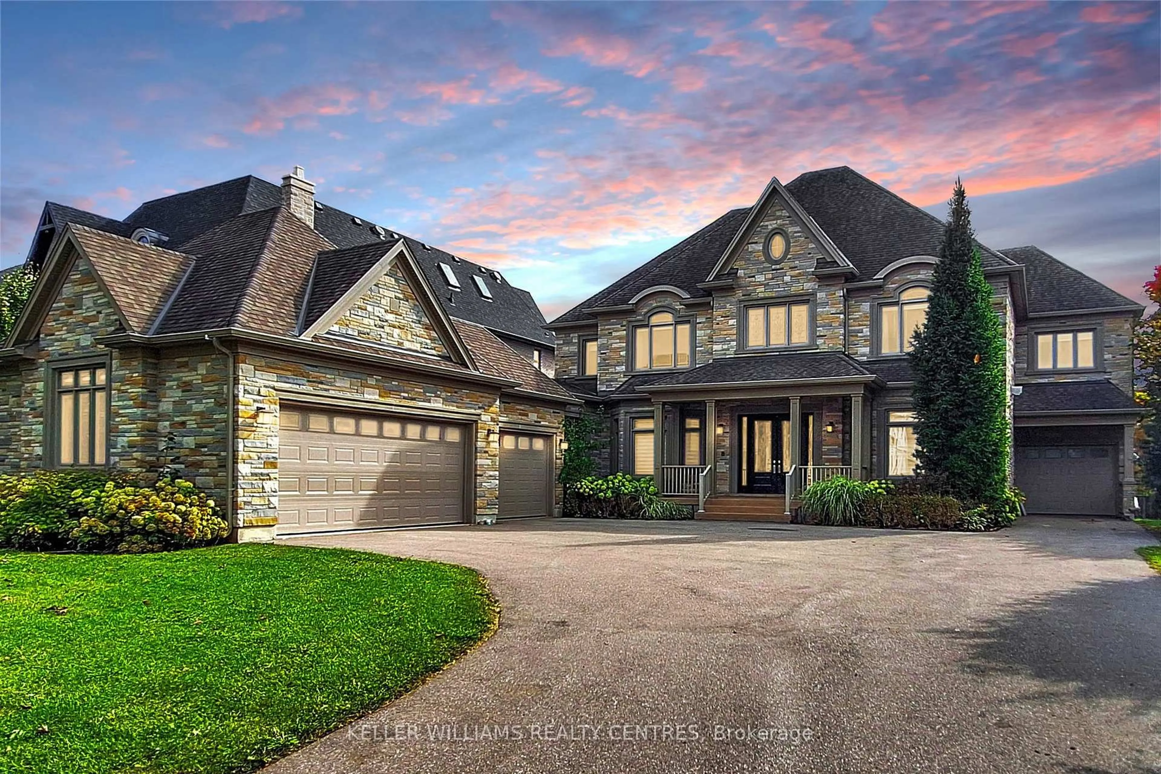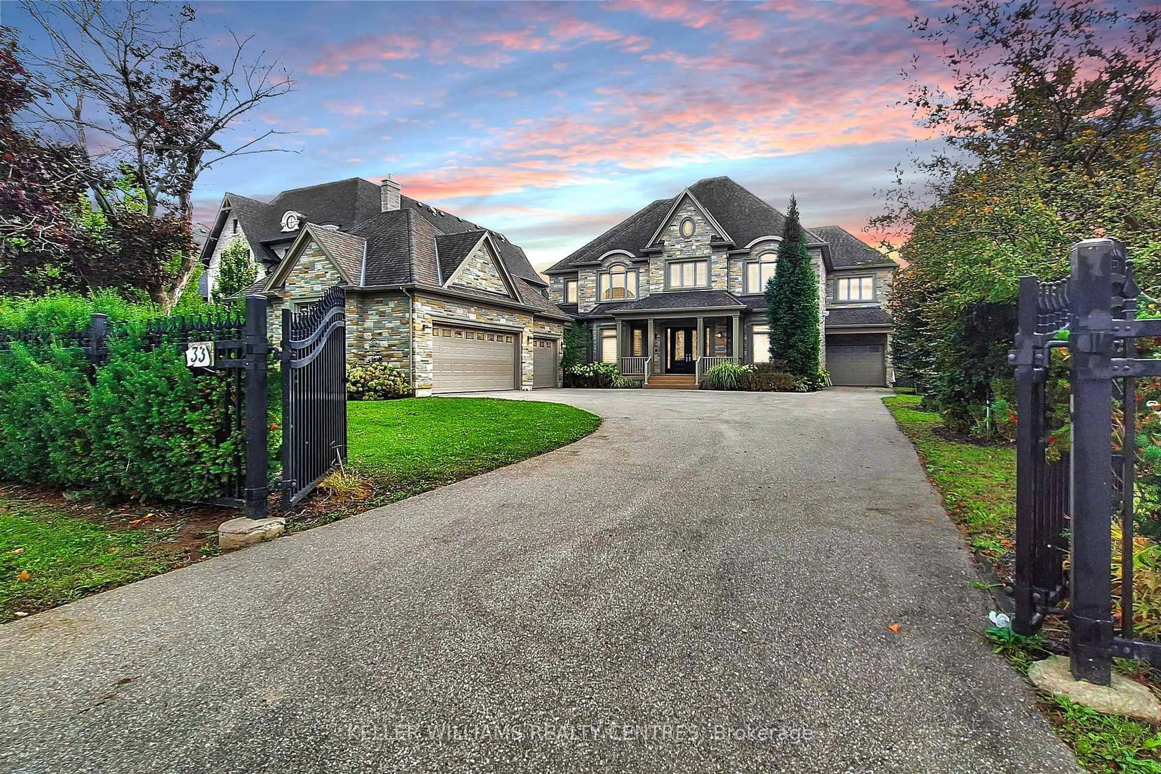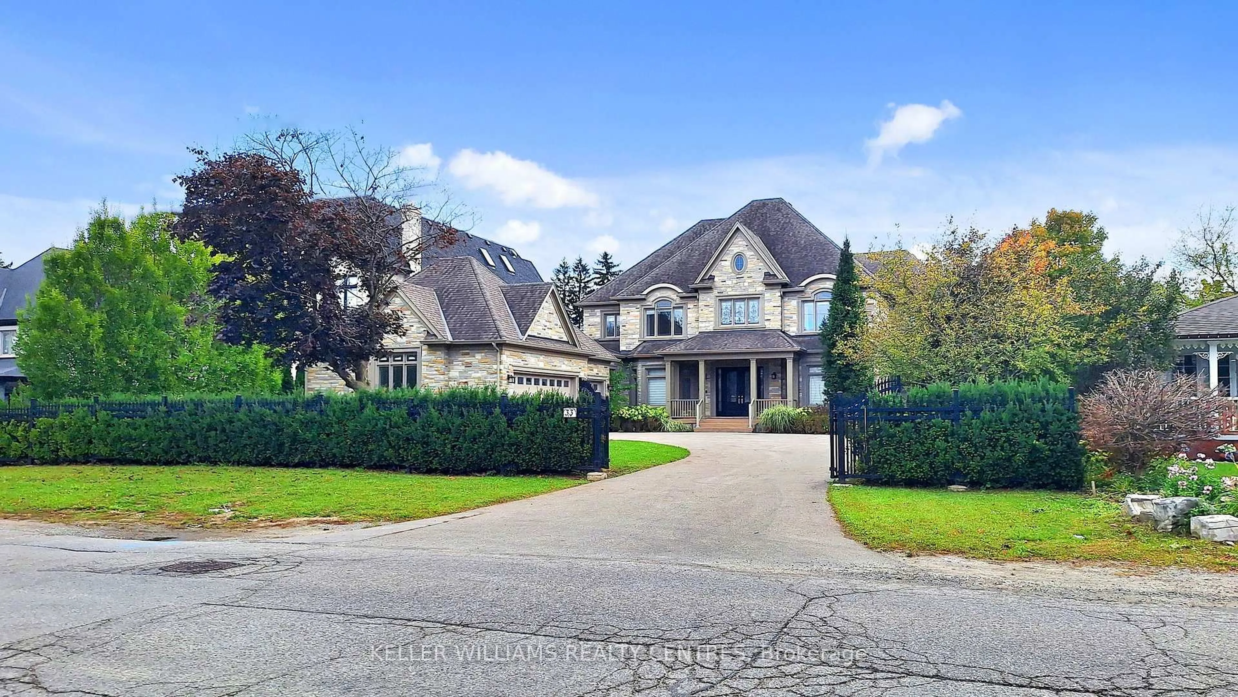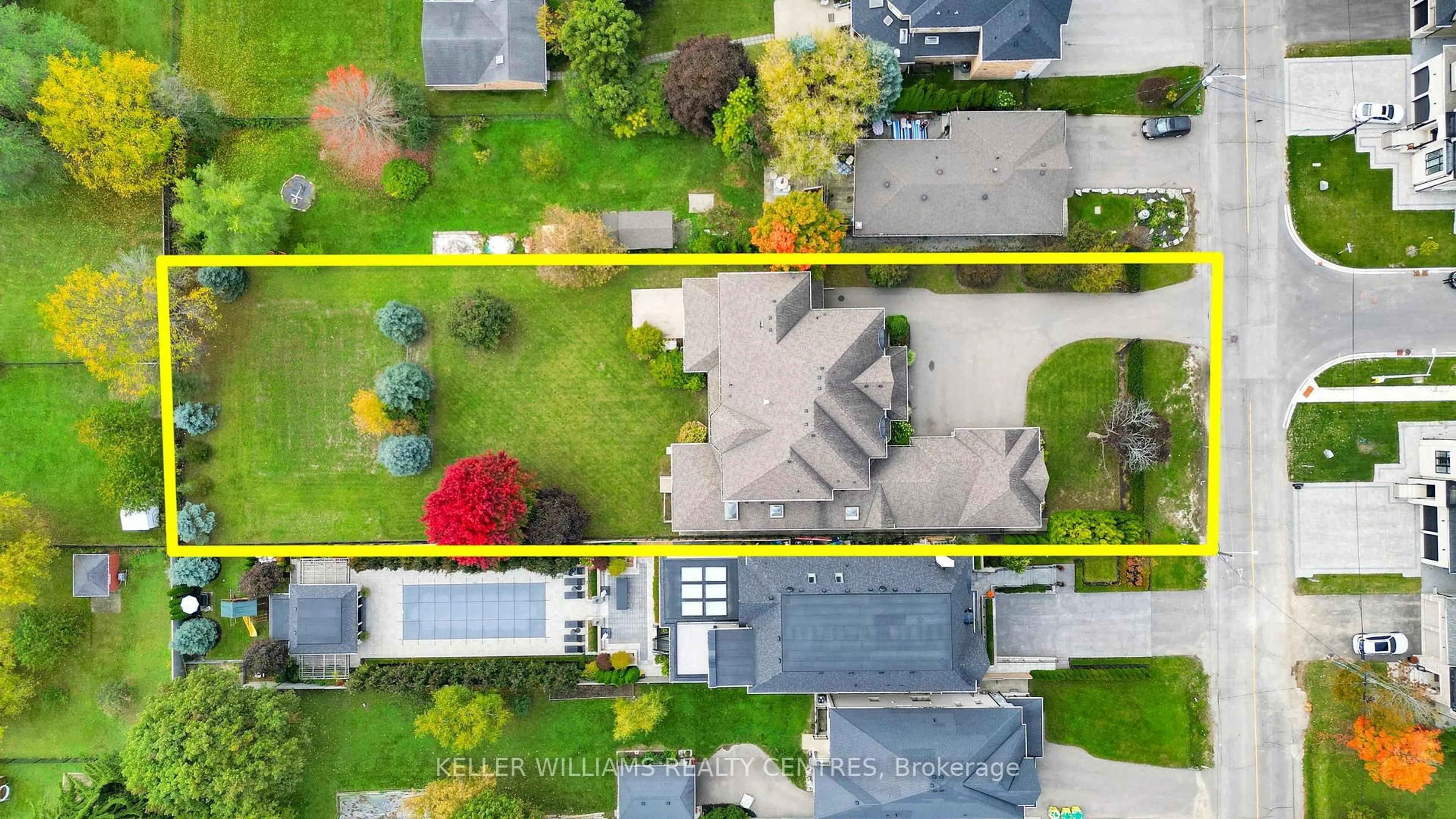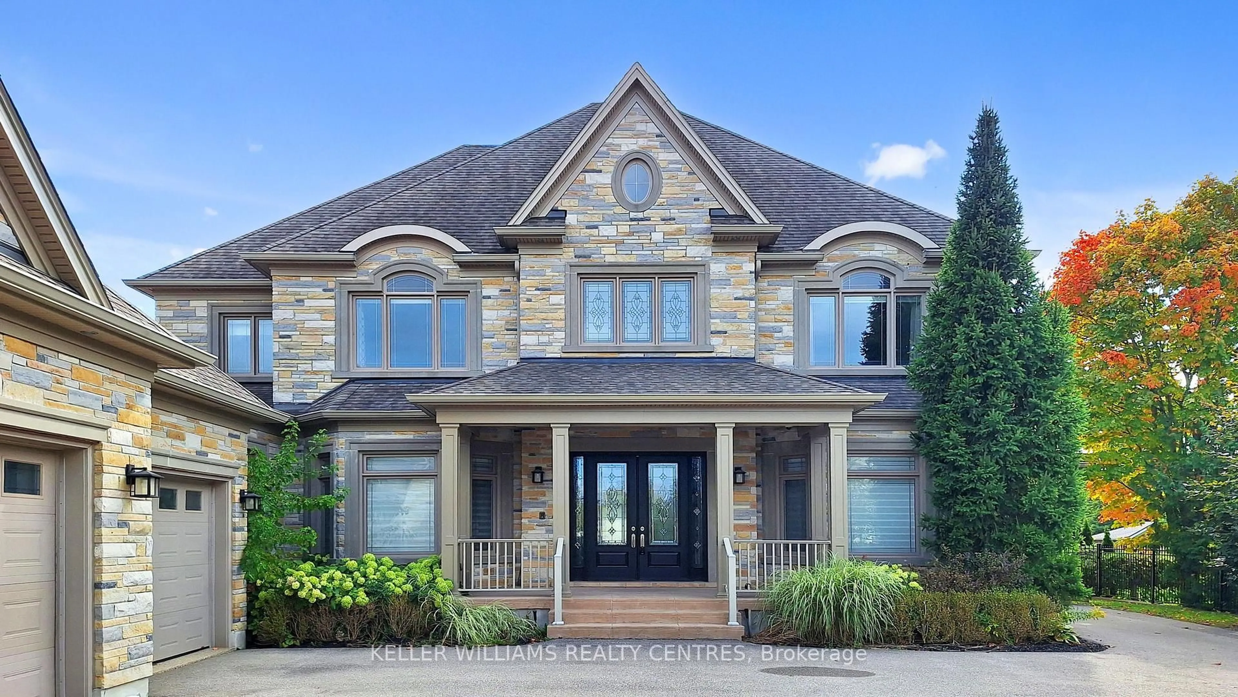33 Maple Grove Ave, Richmond Hill, Ontario L4E 2V1
Contact us about this property
Highlights
Estimated valueThis is the price Wahi expects this property to sell for.
The calculation is powered by our Instant Home Value Estimate, which uses current market and property price trends to estimate your home’s value with a 90% accuracy rate.Not available
Price/Sqft$450/sqft
Monthly cost
Open Calculator
Description
Spectacular custom-built Home on Richmond Hill's coveted Maple Grove Avenue on 0.67 Acres in Oak Ridges, showcasing uncompromising craftsmanship and luxury throughout. Approximately 9,000 sqft of exquisitely finished living space, custom Granite Slabs and 5 Car Garage. Step through the light-filled Foyer with Granite flooring into a Residence defined by exceptional Millwork, 10-ft ceilings on the Main Floor, Skylights and Gold-plated Chandeliers. The elegant formal Dining Room sets the stage for grand entertaining, while a Cambridge Elevator conveniently services all three levels. The Gourmet Kitchen is a Chef's Dream, boasting a large Centre Island, top of the line Appliances, a Viking Gas Stove, Granite Countertops and a spacious Breakfast Area, walking out to your covered Porch. A secondary Caterer's Kitchen includes a professional-grade walk-in Freezer. The sweeping spiral Oak Staircase leads to the upper Level with its 9ft Ceilings, where the grand Primary Suite impresses with a walk-in closet and a 6-piece Ensuite. The other 3 Bedrooms also each have their own walk-in Closets and Ensuites and the Laundry is conveniently located on the 2nd Floor. The Basement features additional 3000+ sqft of Living Space including a 3-piece bath and Fireplace. This Property truly must be experienced in person to appreciate its Scale, Design and Luxury.
Property Details
Interior
Features
Main Floor
Foyer
8.45 x 2.84Granite Floor / Wainscoting / Pot Lights
Dining
6.53 x 4.97hardwood floor / Bay Window / Crown Moulding
Living
5.7 x 3.86hardwood floor / 2 Way Fireplace / French Doors
Family
5.7 x 3.91hardwood floor / 2 Way Fireplace / O/Looks Backyard
Exterior
Features
Parking
Garage spaces 5
Garage type Attached
Other parking spaces 7
Total parking spaces 12
Property History
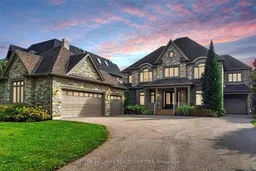 50
50