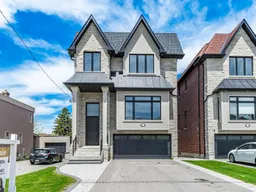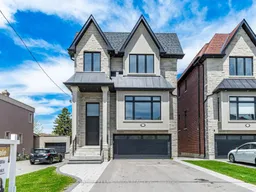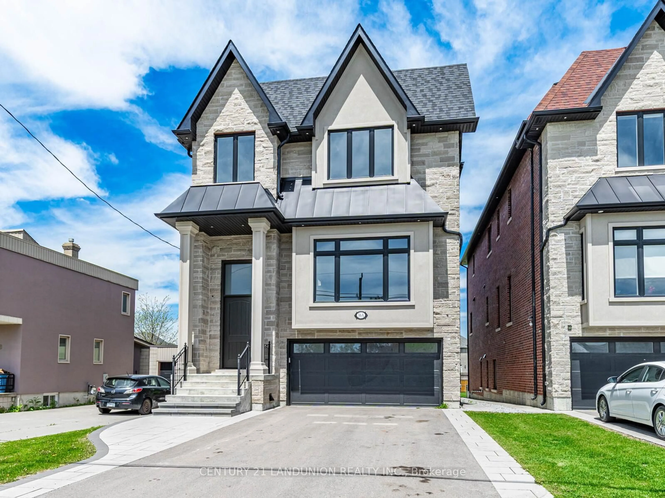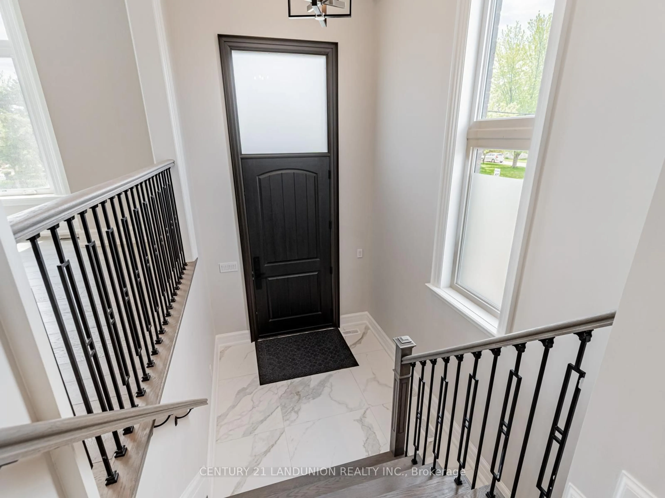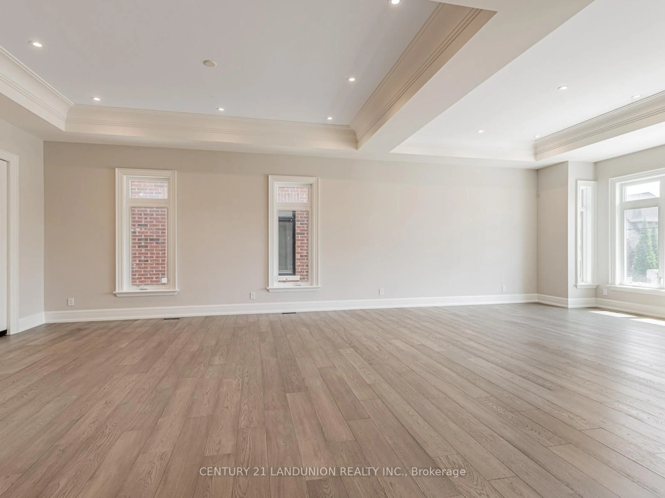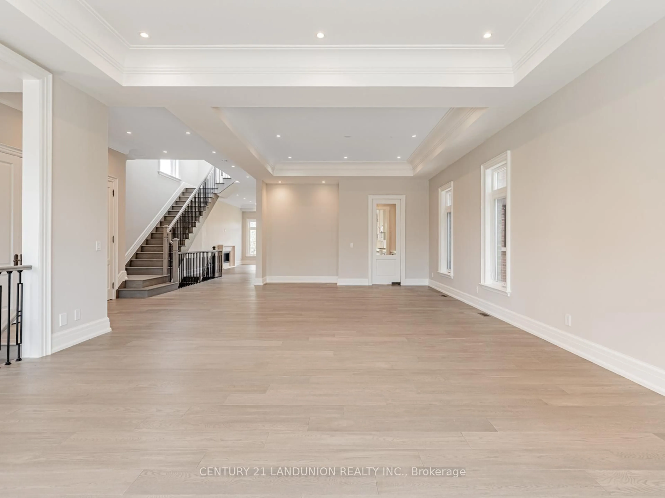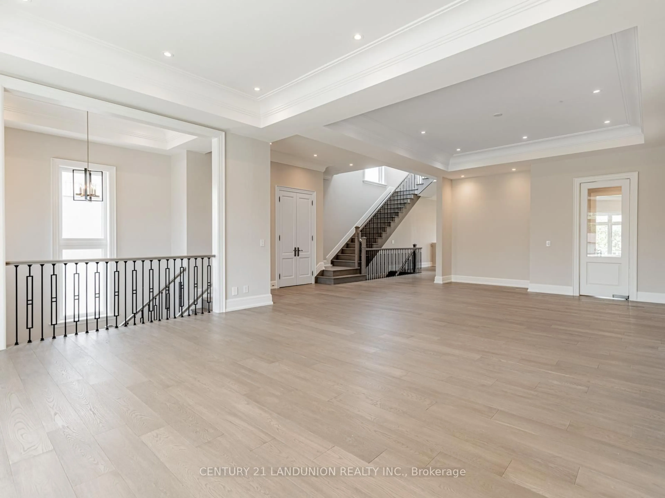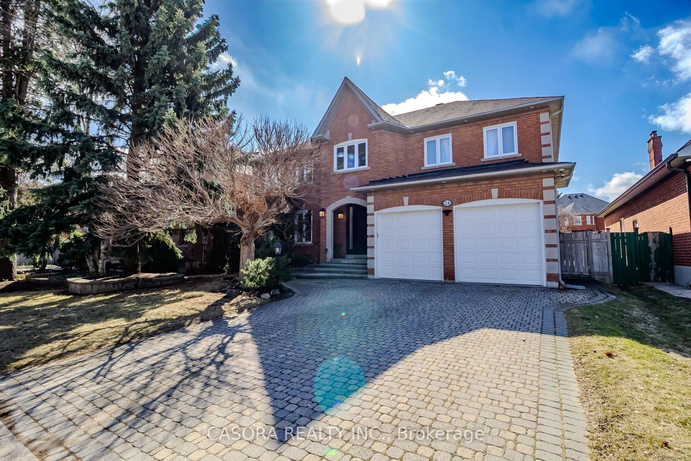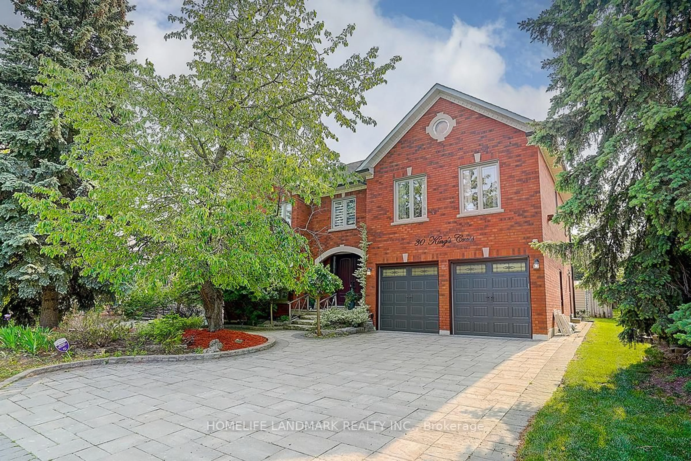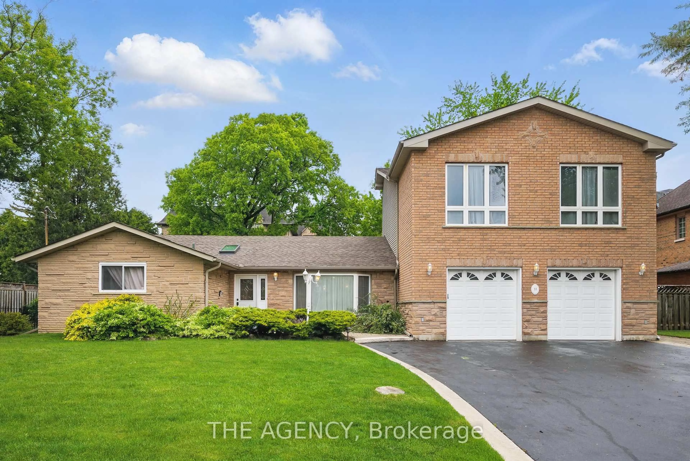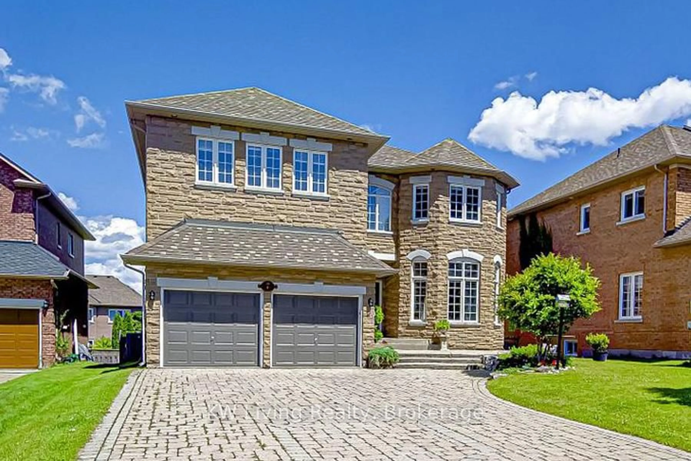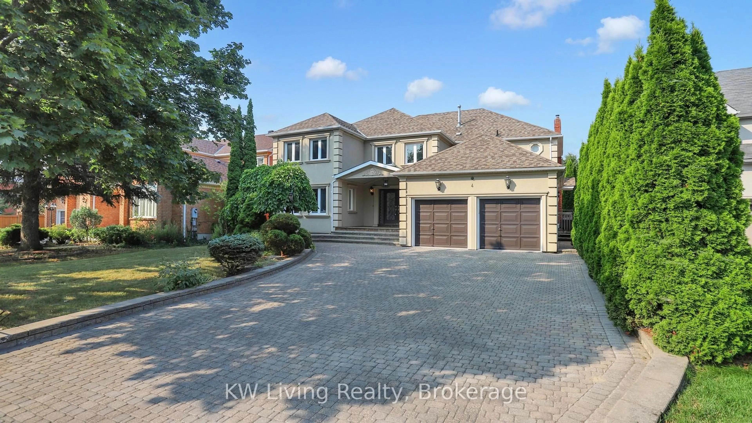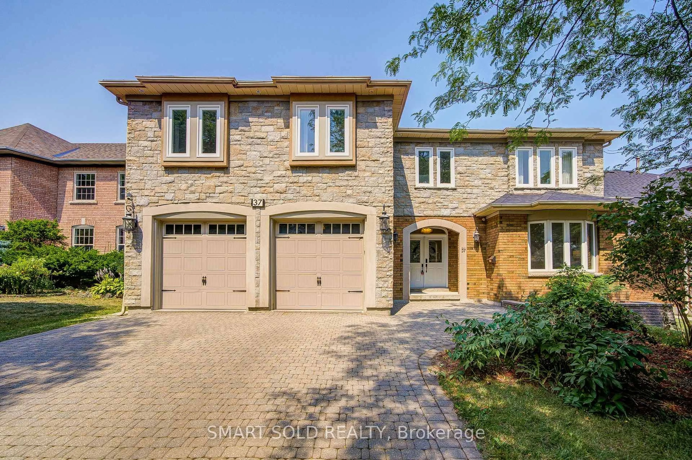36A Elm Grove Ave, Richmond Hill, Ontario L4E 2W8
Contact us about this property
Highlights
Estimated valueThis is the price Wahi expects this property to sell for.
The calculation is powered by our Instant Home Value Estimate, which uses current market and property price trends to estimate your home’s value with a 90% accuracy rate.Not available
Price/Sqft$606/sqft
Monthly cost
Open Calculator
Description
A Brilliantly Designed Custom-Built Residence Located In The Most Sought-After Oak Ridge Area. Situated In A Quiet Neighbourhood With Steps To Yonge Street And No Sidewalk. Over 3800 Sqft Above Grade. 10 Ft Ceiling On Main Floor. The Open-Concept Design Features 6-Inch Oak Engineering Hardwood Flooring, Solid Wood Doors, Gas Fireplace, and Dazzling Skylight Above Oak Staircase. Chef's Gourmet Kitchen Outfitted With Stainless Steel Appliances, Large Quartz Countertops With Bar Setting Area And Butler Pantry. Family Room And Breakfast Area Overlooking Private Sun-Filled Backyard. Spacious Master Bedroom Full of Sunlight Including En-suite With Soaking Tub And Heated Flooring. All Bedrooms Have En-suites. Basement Level Features Above-Grade Windows And Walk-Out Double Doors, Radiant Floor Rough-In. Private Pool Size Backyard. This Residence Is A True Gem Blending Luxury With Functionality.
Property Details
Interior
Features
2nd Floor
Br
4.66 x 5.834 Pc Ensuite / O/Looks Backyard / Wet Bar
2nd Br
4.4 x 3.654 Pc Ensuite / Large Window / hardwood floor
3rd Br
4.25 x 4.333 Pc Ensuite / O/Looks Frontyard / hardwood floor
4th Br
3.66 x 4.533 Pc Ensuite / O/Looks Frontyard / hardwood floor
Exterior
Features
Parking
Garage spaces 2
Garage type Built-In
Other parking spaces 4
Total parking spaces 6
Property History
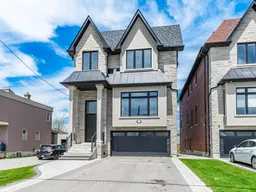 46
46