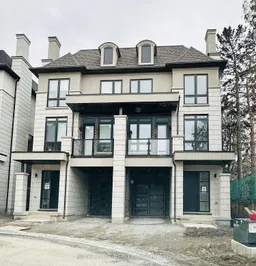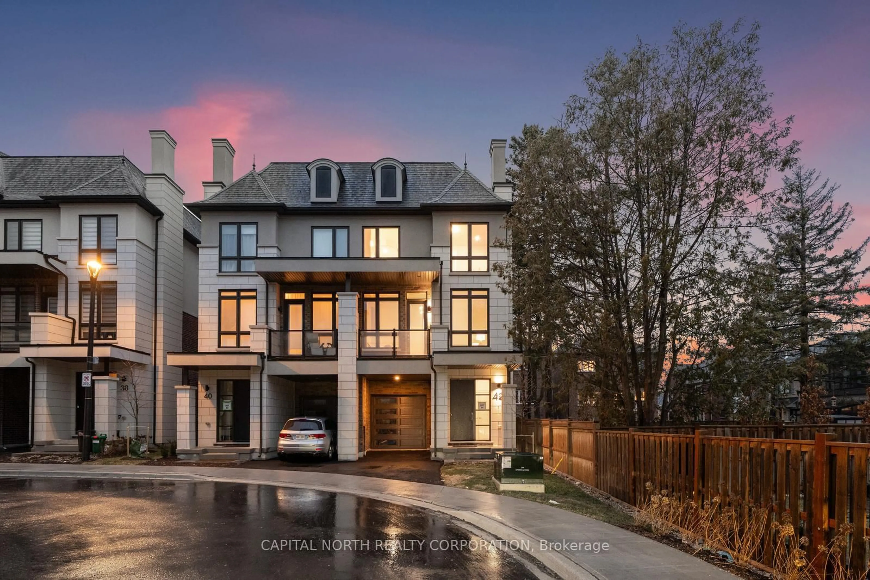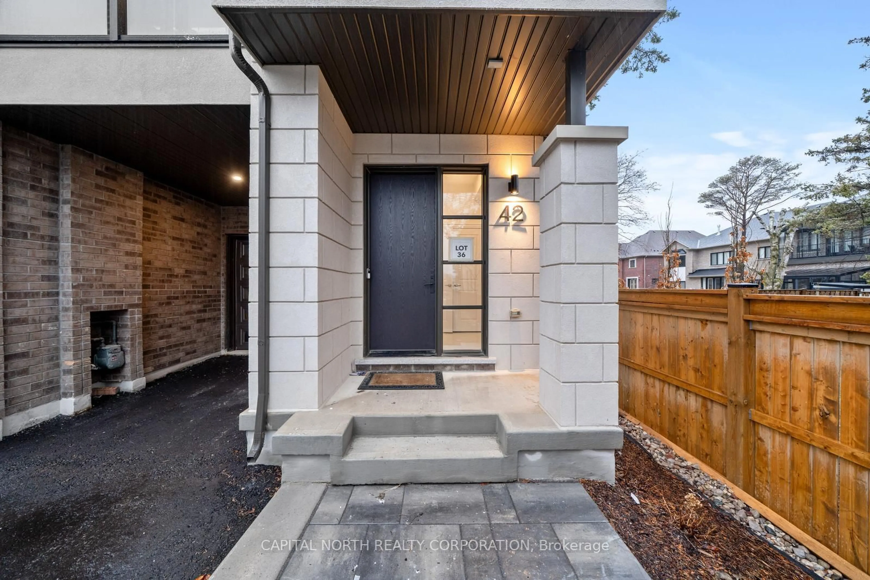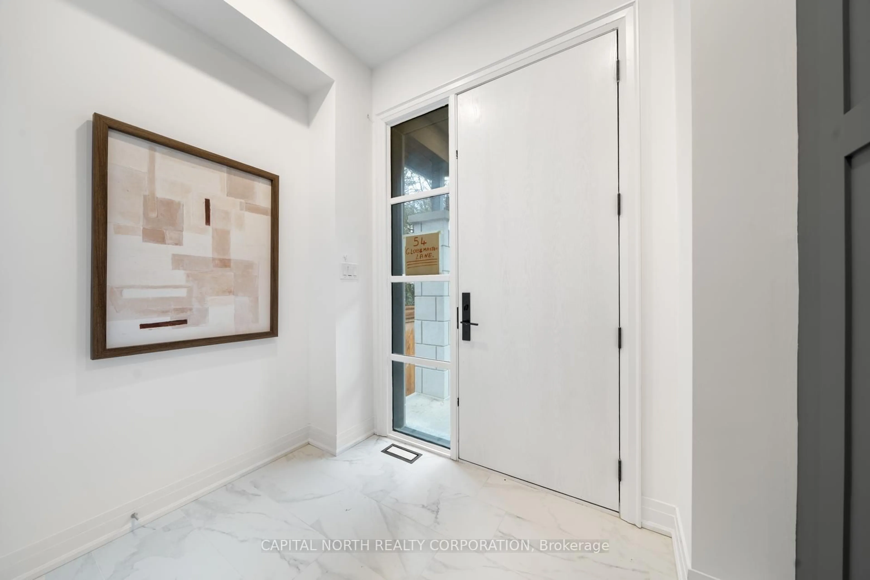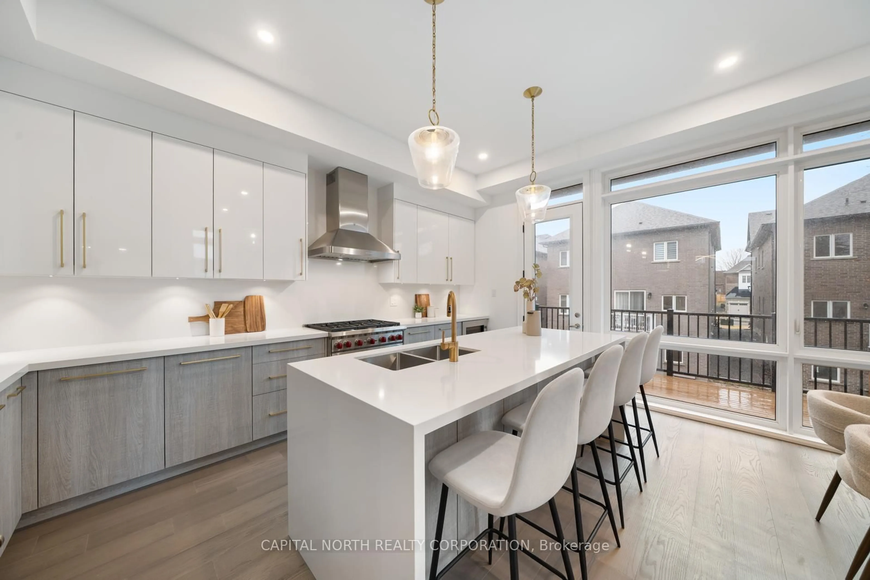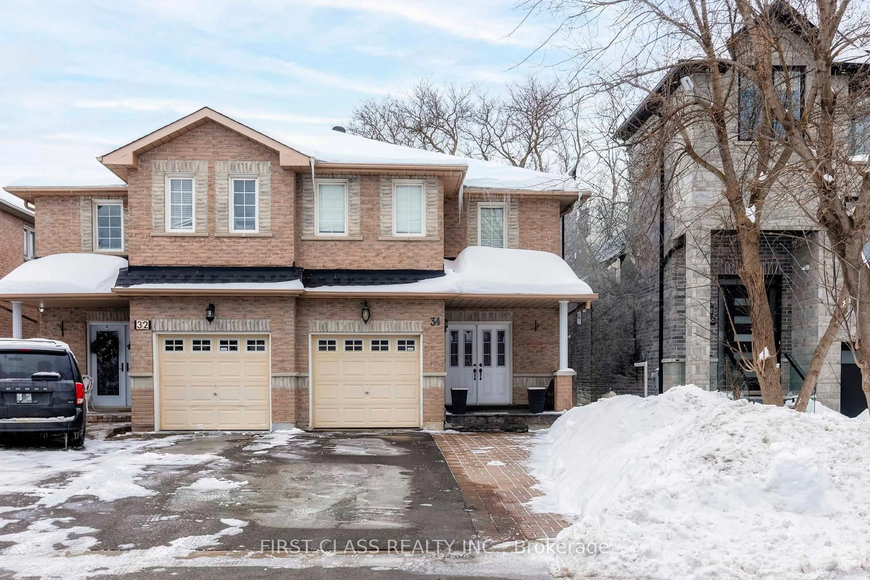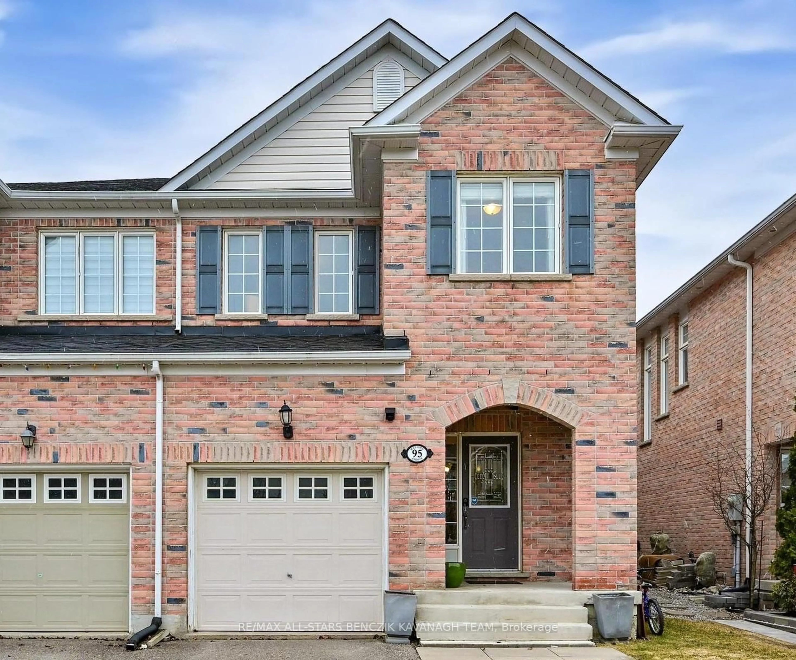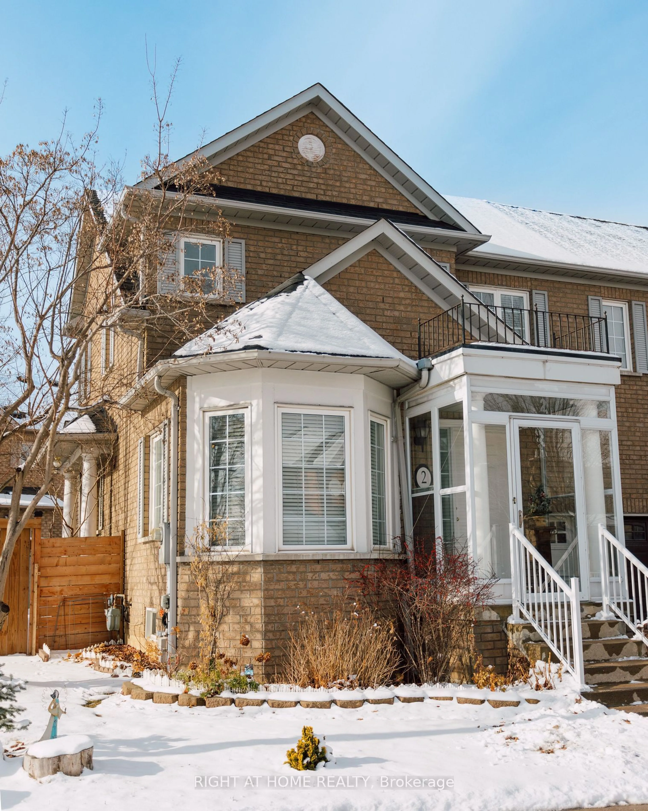42 Chiara Rose Lane, Richmond Hill, Ontario L4E 1L4
Contact us about this property
Highlights
Estimated valueThis is the price Wahi expects this property to sell for.
The calculation is powered by our Instant Home Value Estimate, which uses current market and property price trends to estimate your home’s value with a 90% accuracy rate.Not available
Price/Sqft$746/sqft
Monthly cost
Open Calculator

Curious about what homes are selling for in this area?
Get a report on comparable homes with helpful insights and trends.
+2
Properties sold*
$1.3M
Median sold price*
*Based on last 30 days
Description
Welcome To This Brand New Luxurious Semi-Detached Residence By Fifth Avenue Homes In The Heart Of Prestigious Richmond Hill - Yonge & King! This 3-Storey Home Features 2,090 Sq Ft Of Refined Living Space With Tailored Interior Finishes Like None Other, All Set In A Charming Enclave Moments From Lake Wilcox, Top Schools, And Parks. Crafted In The Signature "Chateau Contemporary" Style, This Home Showcases Striking Architectural Elegance With Sophisticated Rooflines, Oversized Black-Framed Windows, And A Timeless Stone-Brick Facade Accented By A Covered Porch. Step Inside To Discover 10-Foot Ceilings, Wide-Plank Oak-Engineered Hardwood Flooring, Millwork T/O With And A Bright, Open-Concept Layout Designed For Elevated Living. Ground Floor With Large Rec Area W/O To Covered Porch & Spacious Yard. The Main Floor Showcases A Designer Kitchen With Eat-In Breakfast Area, A Culinary Masterpiece-Featuring Top-Of-The-Line 36" Wolf 6-Burner Gas Range And Sub-Zero Appliances, Quartz Countertops, Matching Backsplash, A Stunning Waterfall Island With Breakfast Bar, Built-In Wine Fridge, Soft Close With Built-In Spice Racks! Under-Cabinet Lighting, & Pot Lights; Perfectly Tailored For Entertaining And Everyday Indulgence. Unwind In The Spacious Family Room With A Modern Fireplace Feature Wall With Slatted Wall Panels, Or Step Onto One Of Several Private Balconies. The Primary Bedroom Features Custom Millwork, Pot-Lights, Custom Walk-In Closet With Built-In Organizers & Spa-Inspired 5 Pc Ensuite Featuring A Freestanding Soaker Tub, Frameless Glass Shower, Double Vanity With Quartz Countertops, And Thoughtful Designer Touches Throughout - Delivering A Perfect Bland Of Comfort And High-End Elegance. 2nd & 3rd Bedrooms Have W/O To Balconies. Enjoy Rare Craftsmanship, High-End Finishes, And An Unmatched Lifestyle In An Exclusive Setting. Smart Home System & Ring Doorbell! Minutes To Amenities, GO Transit, And Hwy 404/400/407.
Property Details
Interior
Features
Ground Floor
Rec
5.67 x 2.44hardwood floor / 2 Pc Bath / W/O To Yard
Exterior
Features
Parking
Garage spaces 1
Garage type Built-In
Other parking spaces 1
Total parking spaces 2
Property History
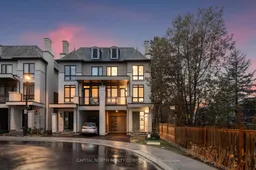 39
39