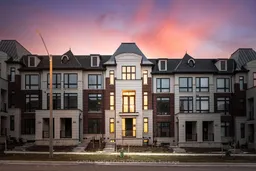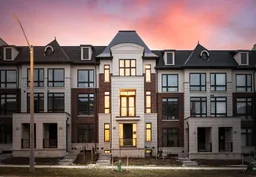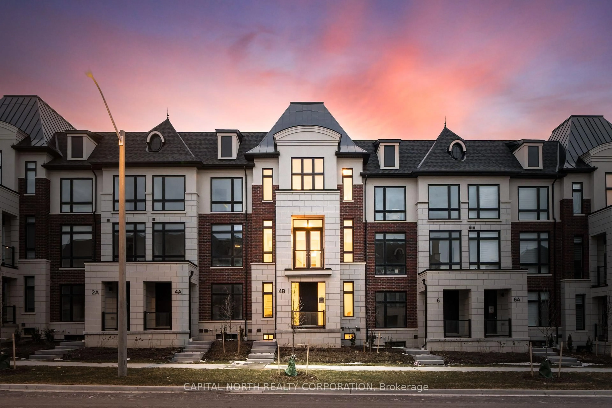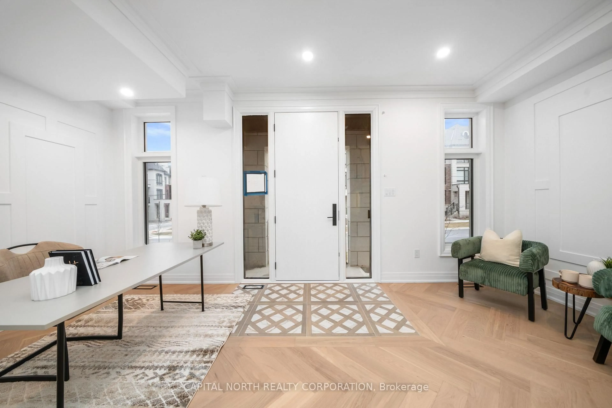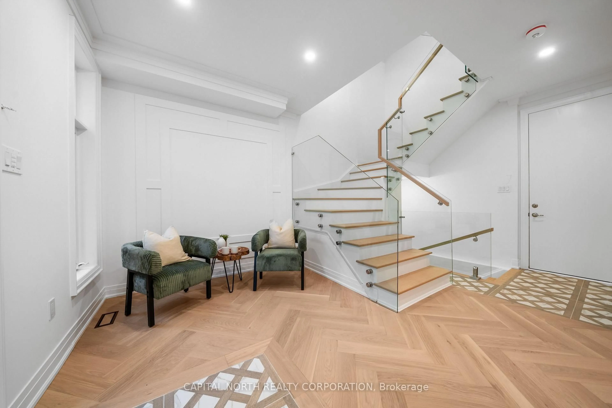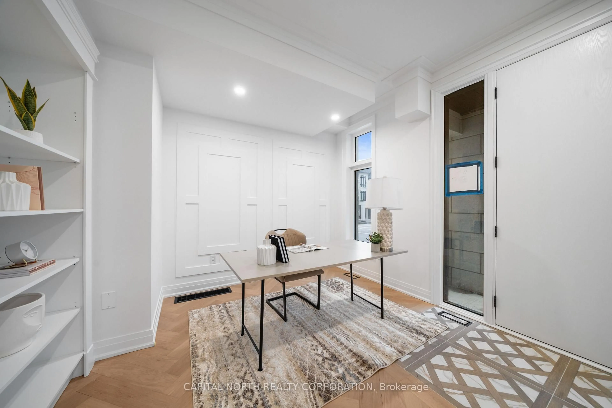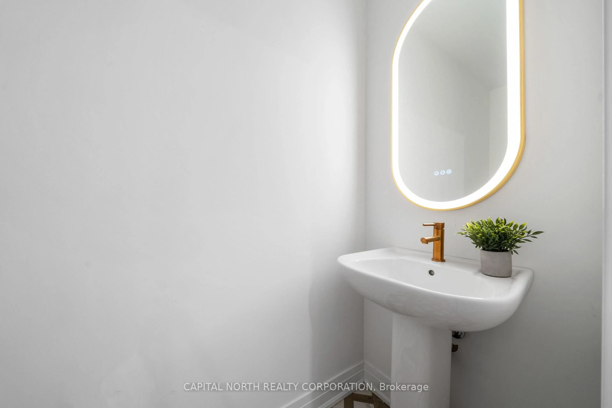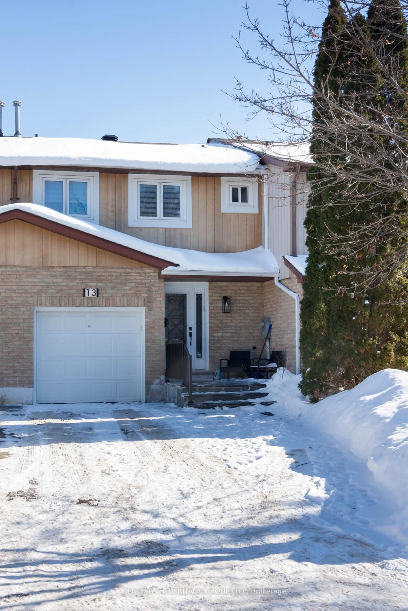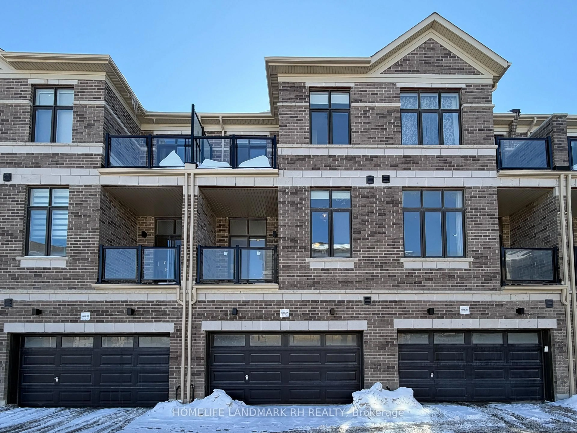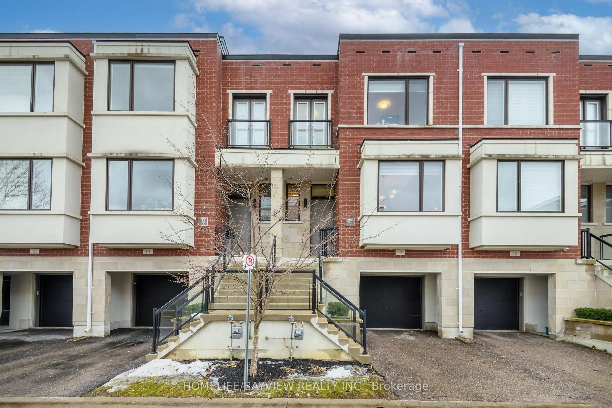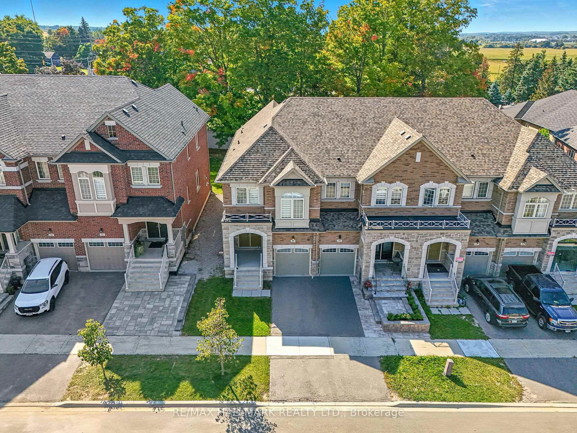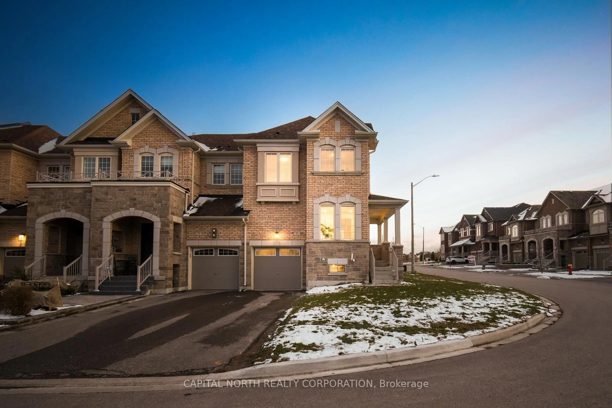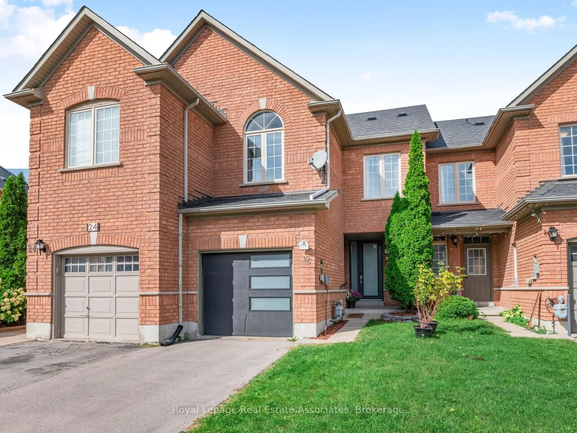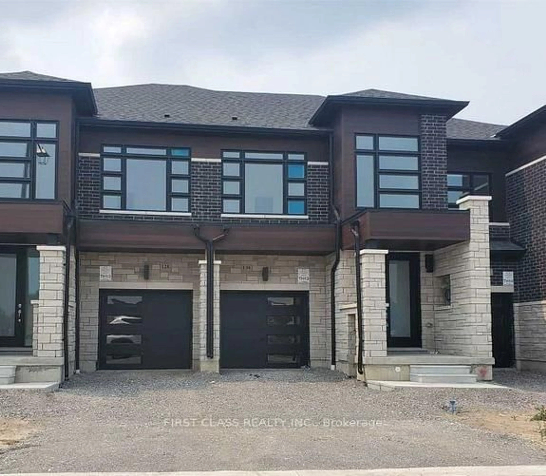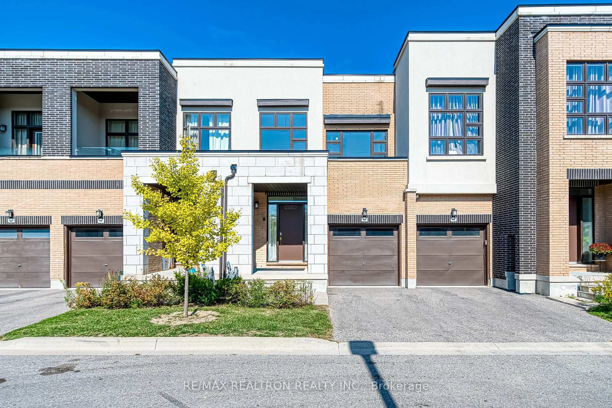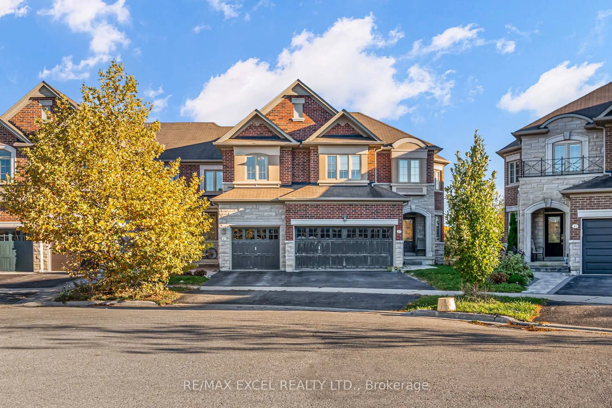4B McCachen St, Richmond Hill, Ontario L4E 1L4
Contact us about this property
Highlights
Estimated valueThis is the price Wahi expects this property to sell for.
The calculation is powered by our Instant Home Value Estimate, which uses current market and property price trends to estimate your home’s value with a 90% accuracy rate.Not available
Price/Sqft$697/sqft
Monthly cost
Open Calculator
Description
Welcome To 4B McCachen Street, A Stunning 2,500 Sq. Ft. Luxury Home Designed For Those Who Appreciate Refined Craftsmanship And Modern Elegance. This Residence Boasts Herringbone Hardwood Floors, Imported Italian 24" X 48" Tiles and 8' Doors Throughout For A Grand Aesthetic. The Custom Kitchen Features Bookmatched Woodgrain Cabinetry, Brushed Gold Hardware, Extended Upper Cabinets, Soft-Close Drawers, Built-In Spice Racks And Is Equipped With Sub-Zero & Wolf Appliances. Imported Italian Countertops, A Waterfall Island And A Full-Height Backsplash Add A Sleek Touch. The Family Room's Waffle Ceiling, Feature Wall And 60 Linear Fireplace Create A Warm Yet Sophisticated Ambiance, Complemented By Crown Moulding And Wainscoting Throughout. Bathrooms Are Outfitted With Imported Brushed Gold Plumbing Fixtures, Backlit LED Mirrors And Designer Finishes. Over 100 Pot Lights And Elegant Pendant Lighting Enhance The Homes Ambiance. The Finished Basement Offers Additional Living Space, While A Control 4 Smart Home System With Ring Doorbell Ensures Convenience And Security. The Primary Suite Features A Custom Closet Organizer, Making Every Detail Of This Home Both Stylish And Functional.
Property Details
Interior
Features
3rd Floor
Primary
3.28 x 5.945 Pc Ensuite / His/Hers Closets / W/O To Balcony
2nd Br
2.49 x 3.05hardwood floor / Closet / Window
3rd Br
3.0 x 2.64hardwood floor / Closet / Window
Exterior
Features
Parking
Garage spaces 2
Garage type Built-In
Other parking spaces 2
Total parking spaces 4
Property History
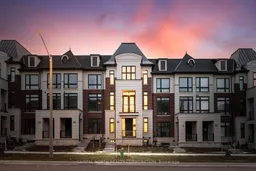 38
38