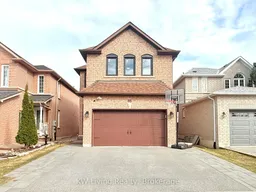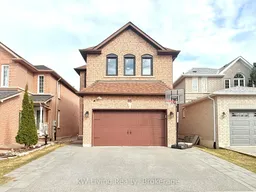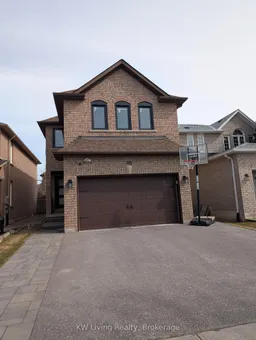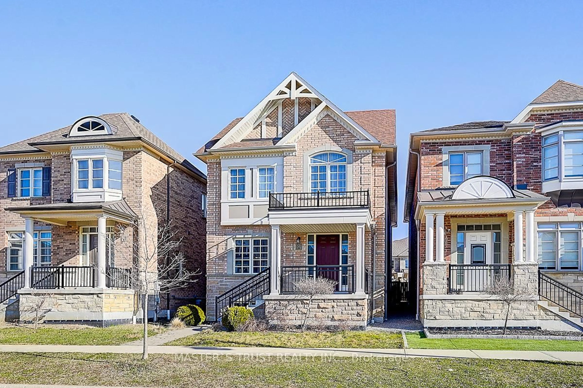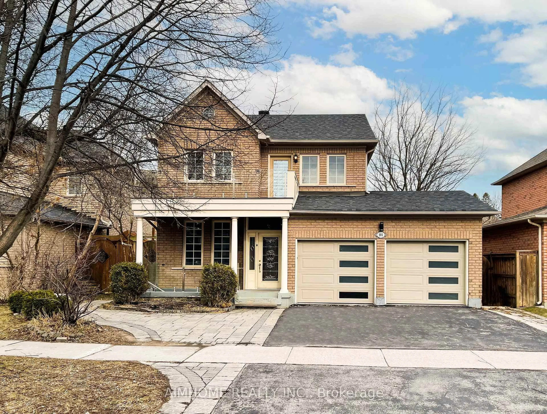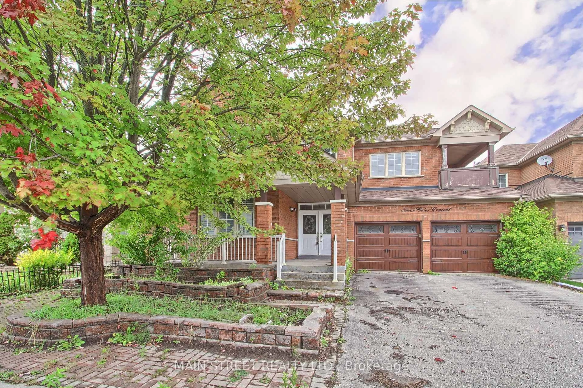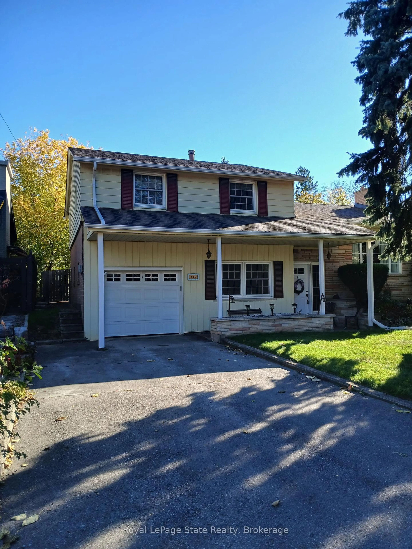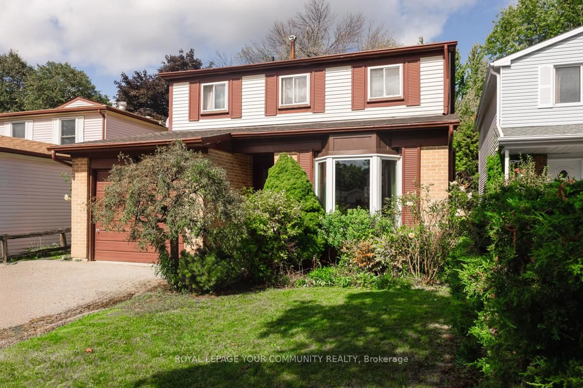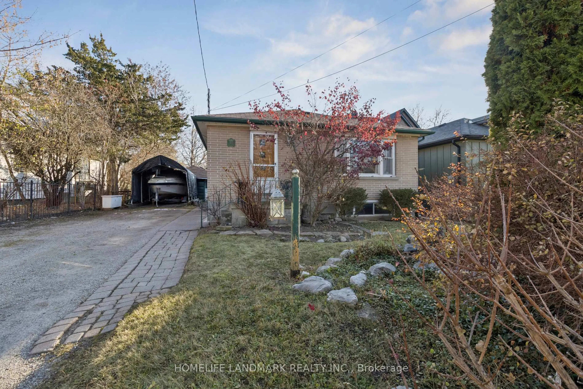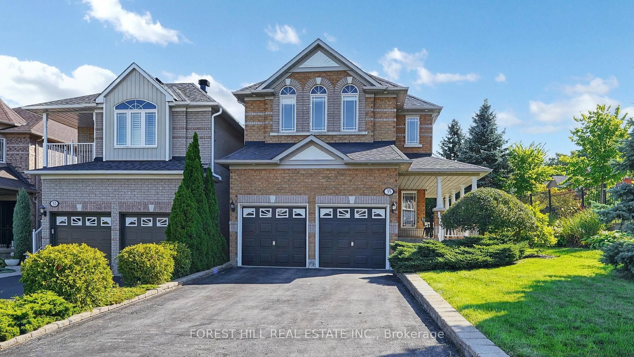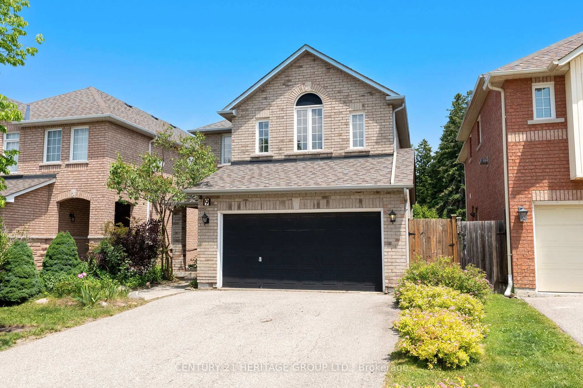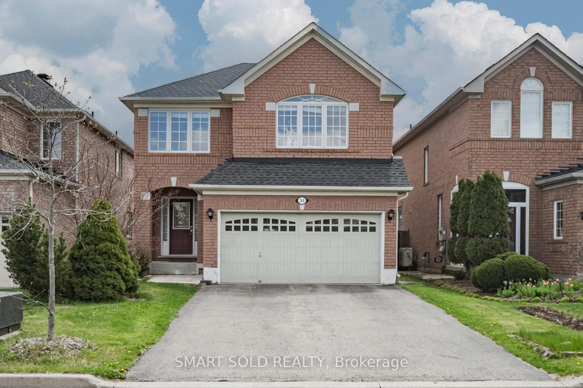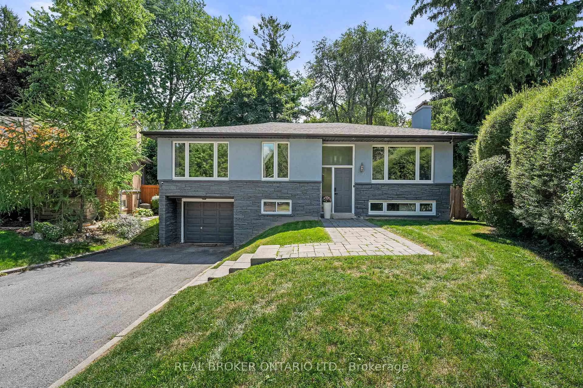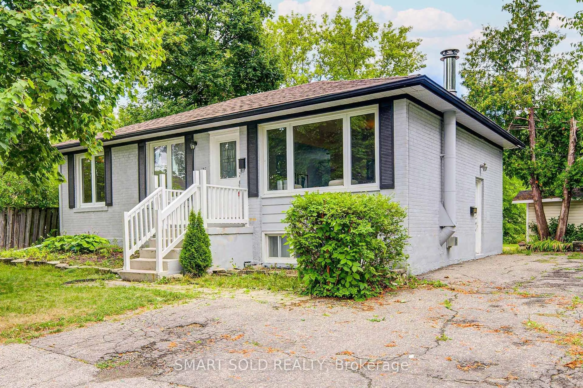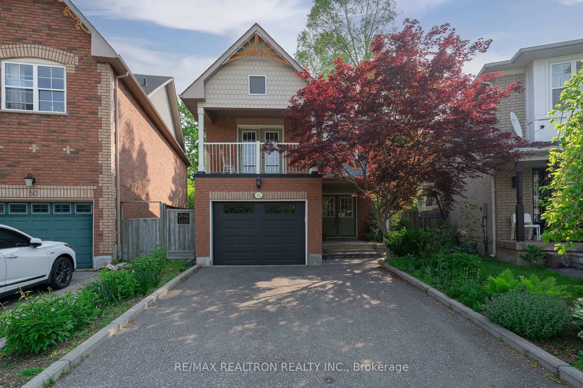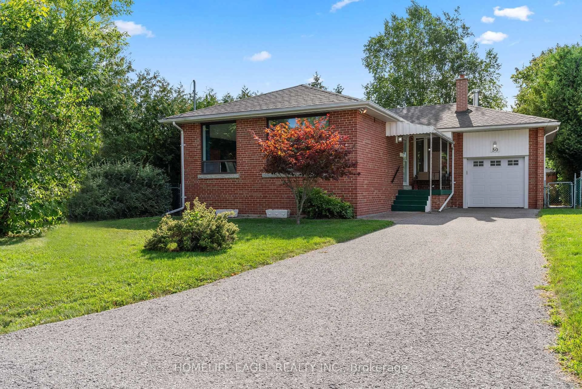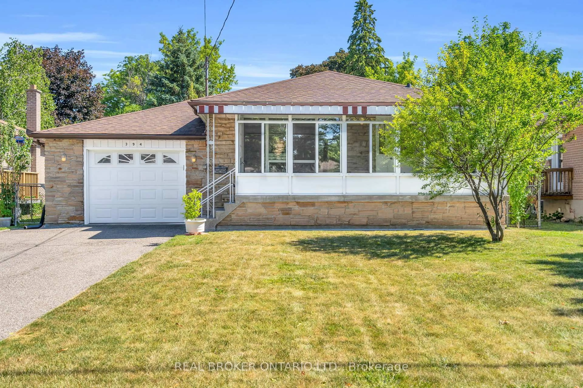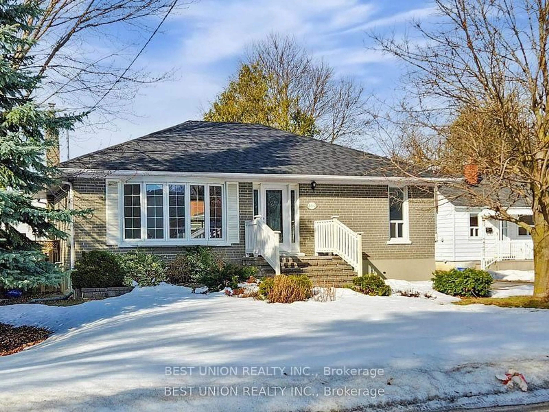Welcome To This Beautiful Detached Home In The Highly Sought-After Oak Ridges Community In Richmond Hill, A Prime Location Known For Its Quiet, Family-Friendly And Convenient Neighborhood. This 3 Bedroom, 4 Bathroom With An Upstairs Big Family Room W/ Fireplace Offers A Spacious Functional Layout, Perfect For Growing Families Or Professionals Looking For Comfort And Style. The Main Floor Features A Bright & Modern Kitchen With Quartz Countertops And A Backsplash, The Walkout Breakfast Area To A Private Patio Provides A Great Space For Entertaining. The Fully Retrofitted Basement (with Separate Entrance Access) , W/ 3-Pc Bathroom Adds Extra Living Space, Ideal For A Home Office, Recreation Room, Or Guest Suite. With 4Parking Spaces, Including An Attached Garage, There's Ample Room For Your Vehicles And Storage Needs. Families Will Love The Excellent Schools Nearby, With Multiple Top-Rated Public And Catholic Schools (both PS, HS W/ AP, IB Program) . This Home Is Also Located In A Green & Safe Community, Surrounded By Parks, Nature Trails, And Quiet Residential Streets, Making It Perfect For Outdoor Enthusiasts. Walk Distance To The Public Transit. Extras: All New Windows & New Patio Door Installed (2025) , EV Charger Ready with 200amphs(2023), Extra Insulation Added (2021) , Interlock Pave-Way (2021), High Efficient (Tankless)Hot Water (New, 2022 - Rental)
Inclusions: All Existing S/S Appliances - Fridge, Stove, Range Hood, Dishwasher, Washer & Dryer, All Existing Window Coverings, All Electric Light Fixtures, Garden Shed, Garage Opener Remote Control, Central Vacuum & accessories, Water Softener, Water Purifier, EV Charger Ready
