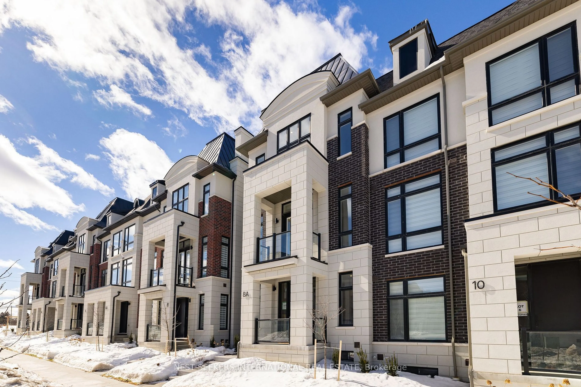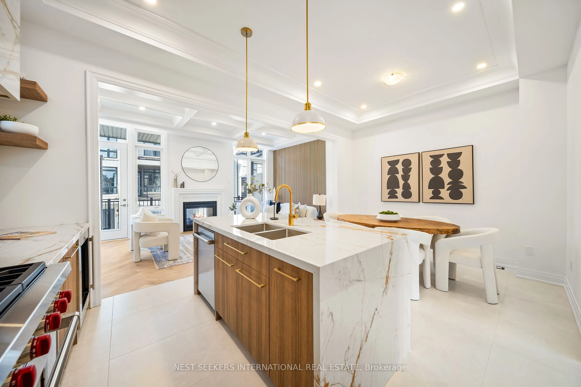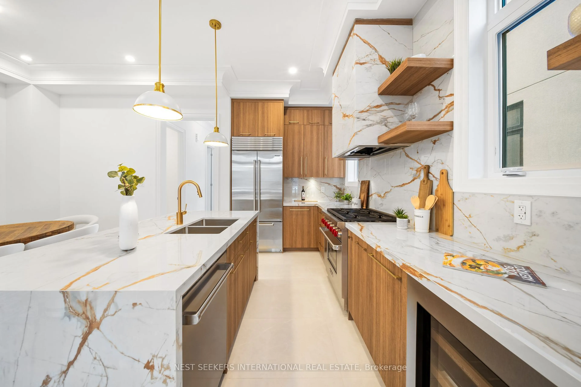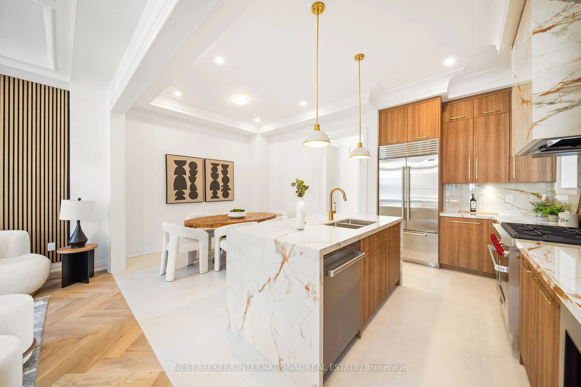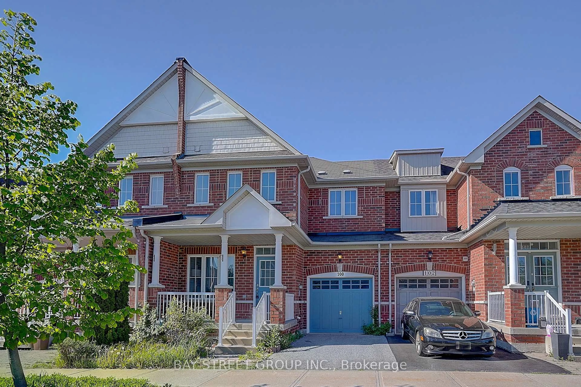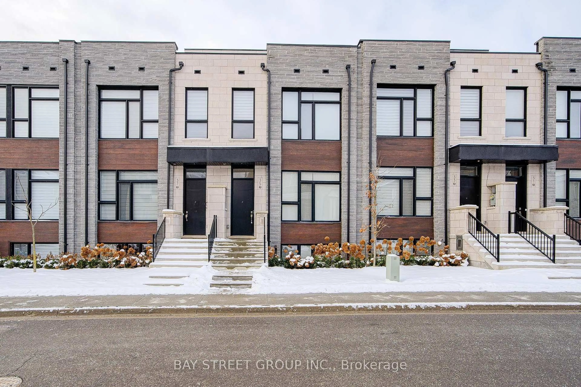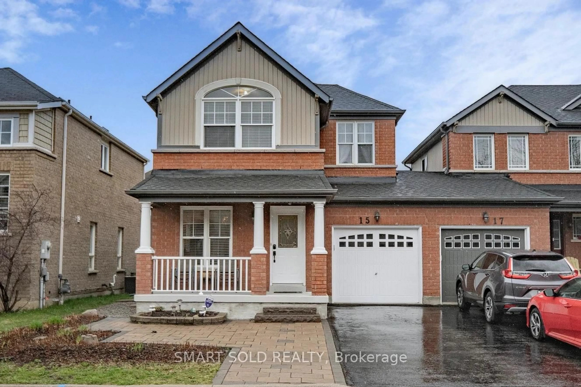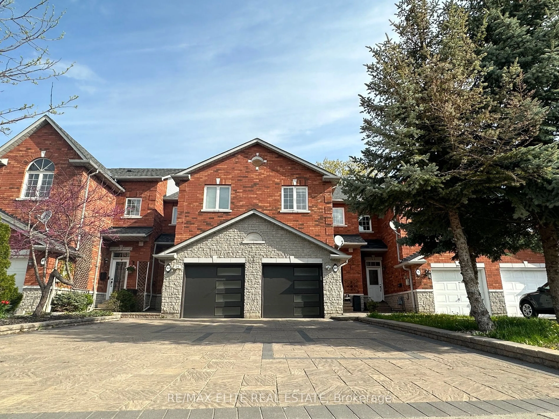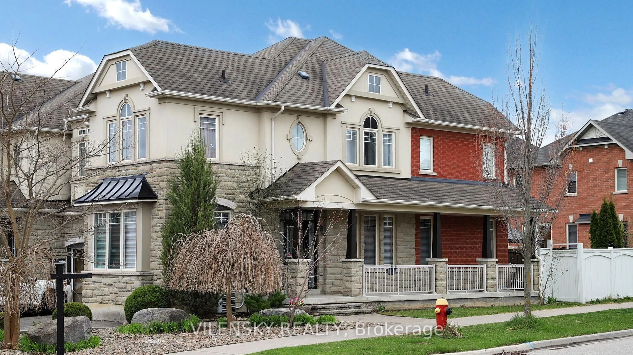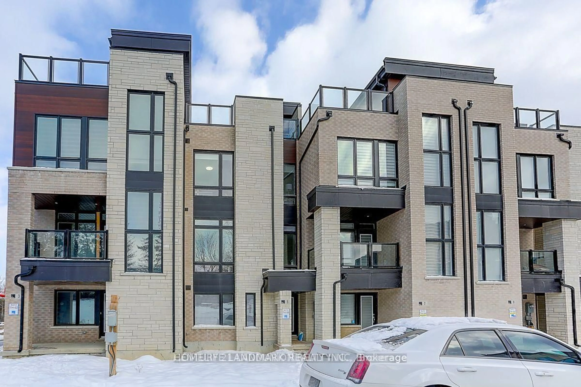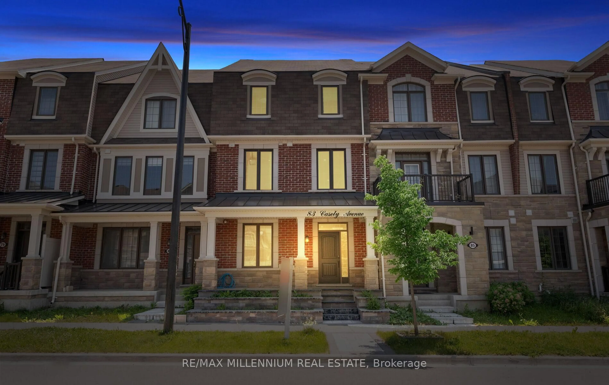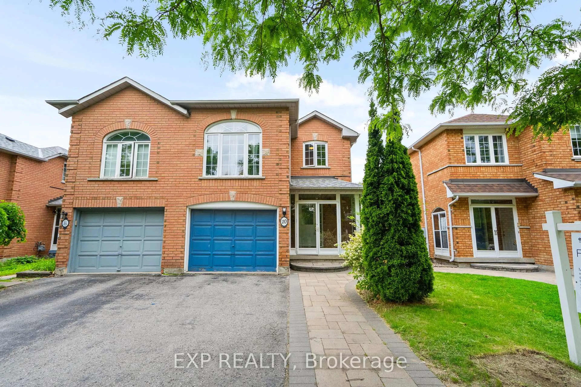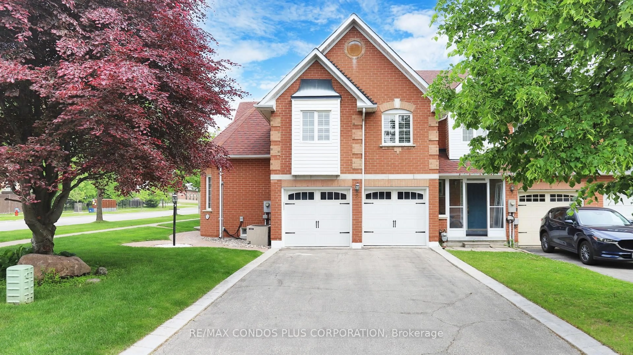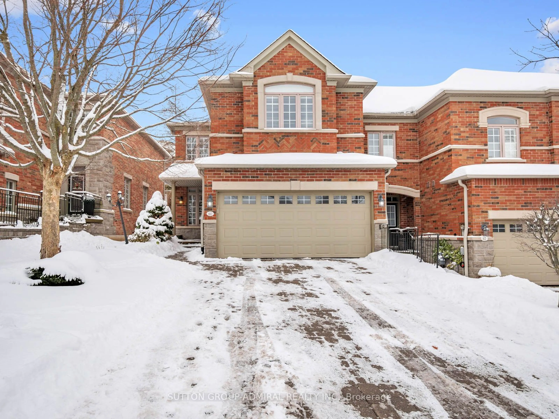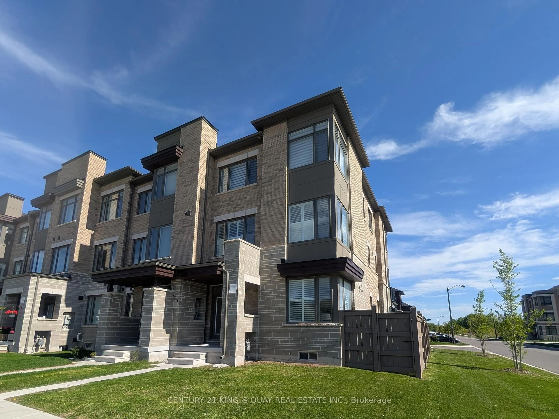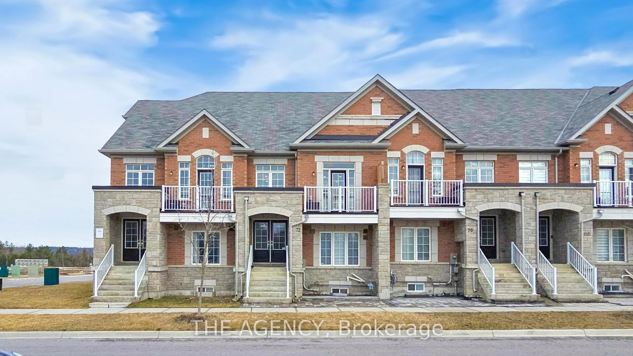8A McCachen St, Richmond Hill, Ontario L4E 1L4
Contact us about this property
Highlights
Estimated valueThis is the price Wahi expects this property to sell for.
The calculation is powered by our Instant Home Value Estimate, which uses current market and property price trends to estimate your home’s value with a 90% accuracy rate.Not available
Price/Sqft$641/sqft
Monthly cost
Open Calculator

Curious about what homes are selling for in this area?
Get a report on comparable homes with helpful insights and trends.
+9
Properties sold*
$1.1M
Median sold price*
*Based on last 30 days
Description
Ultra-Luxury Townhome with Over $300K in Upgrades. This stunning townhome, built by Fifth Ave Homes, offers 2,500+ sq. ft. of pure luxury with finishes never before seen in a townhome. From the moment you step inside, you'll notice the herringbone hardwood floors, imported Italian tile (24x48), and exquisite craftsmanship that set this home apart. The chefs kitchen, designed and built by award-winning Fabbrica Unique, is a true masterpiece. It features book matched woodgrain cabinetry, brushed gold hardware, a book matched waterfall island, and a full-height backsplash. Equipped with a Sub-Zero & Wolf appliance package, including a 36 Wolf 6-burner gas range, 36 Sub-Zero stainless steel fridge, 24 Sub-Zero wine fridge, and Cove dishwasher, this kitchen is built for those who appreciate the finest in design and functionality. The family room is a true showpiece, with a waffle ceiling, custom feature walls, and a double-sided fireplace seamlessly connecting the indoor and outdoor living spaces. Throughout the home, over 100 pot lights, pendant lighting, and backlit LED mirrors create a warm yet modern ambiance. Crown moulding and wainscotting add a touch of timeless elegance. The primary suite is a private retreat, complete with a custom closet organizer and a spa-like ensuite featuring a double sink vanity, brushed gold fixtures, and a freestanding soaker tub. The fully finished basement includes a bathroom, offering the perfect space for a guest suite, additional bedroom, or private retreat. A spacious two-car garage, plus an additional two-car driveway, provides ample parking for residents and guests. Additional features include 8 doors throughout and a Control 4 smart home system with a Ring Doorbell. This isn't just a home its a statement of luxury and craftsmanship, setting a new benchmark for townhome living.
Property Details
Interior
Features
Main Floor
Dining
5.63 x 2.62Kitchen
2.43 x 3.99Breakfast
3.23 x 3.5Family
5.63 x 3.53Exterior
Features
Parking
Garage spaces 2
Garage type Built-In
Other parking spaces 2
Total parking spaces 4
Property History
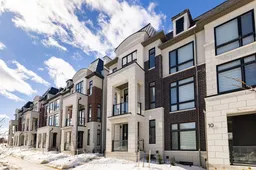 35
35