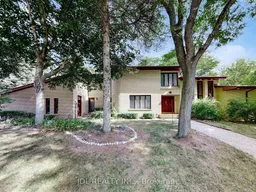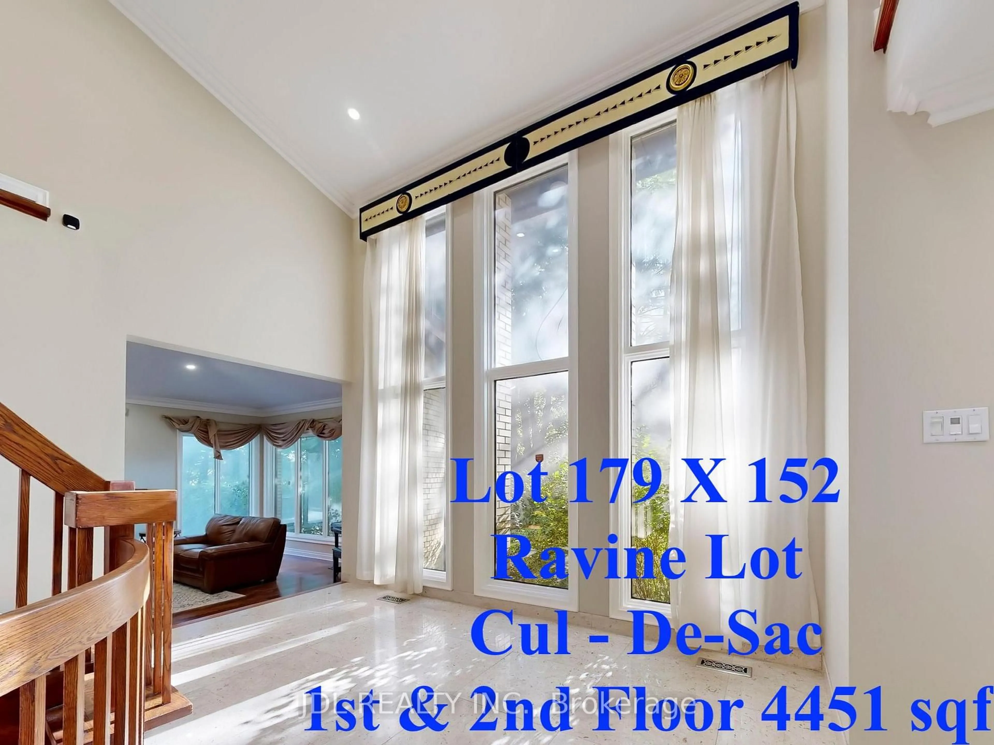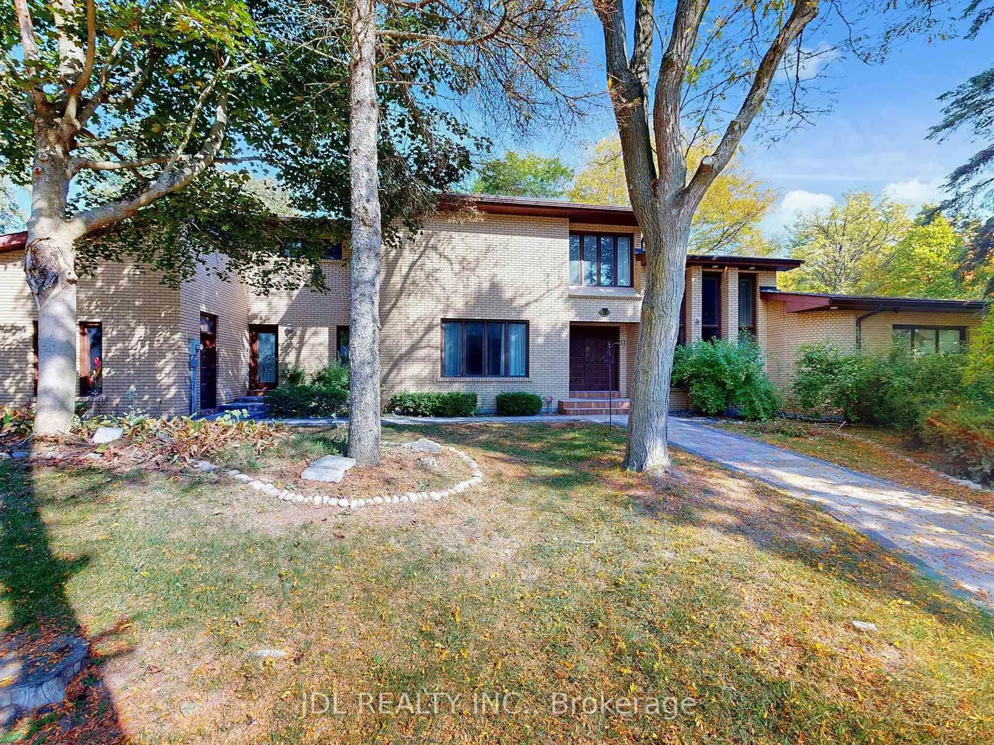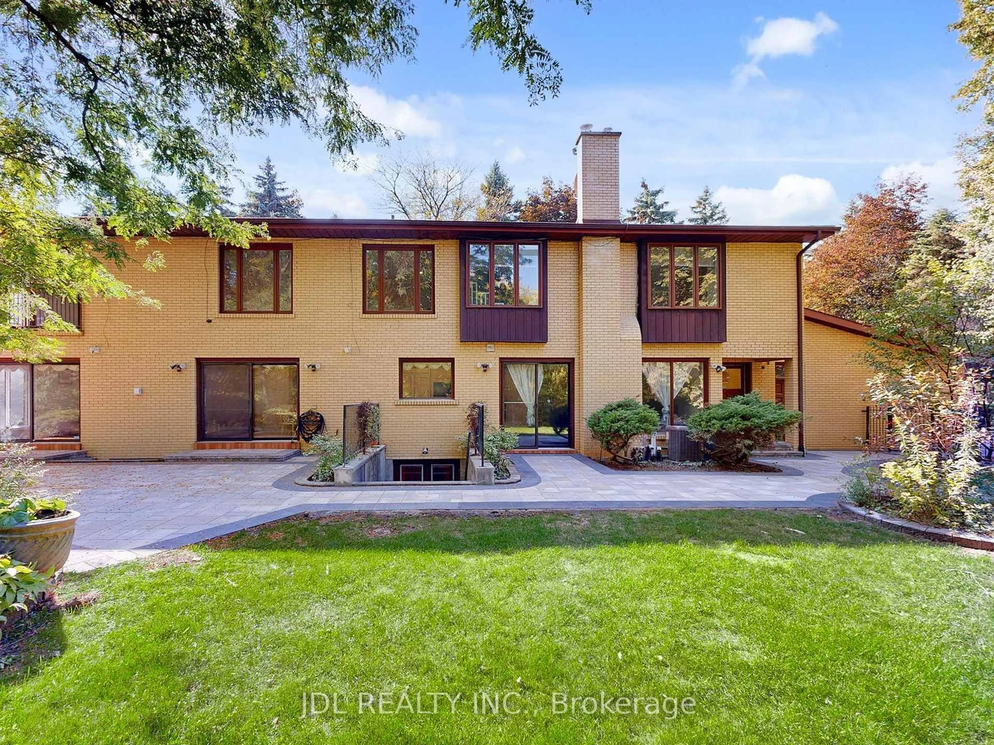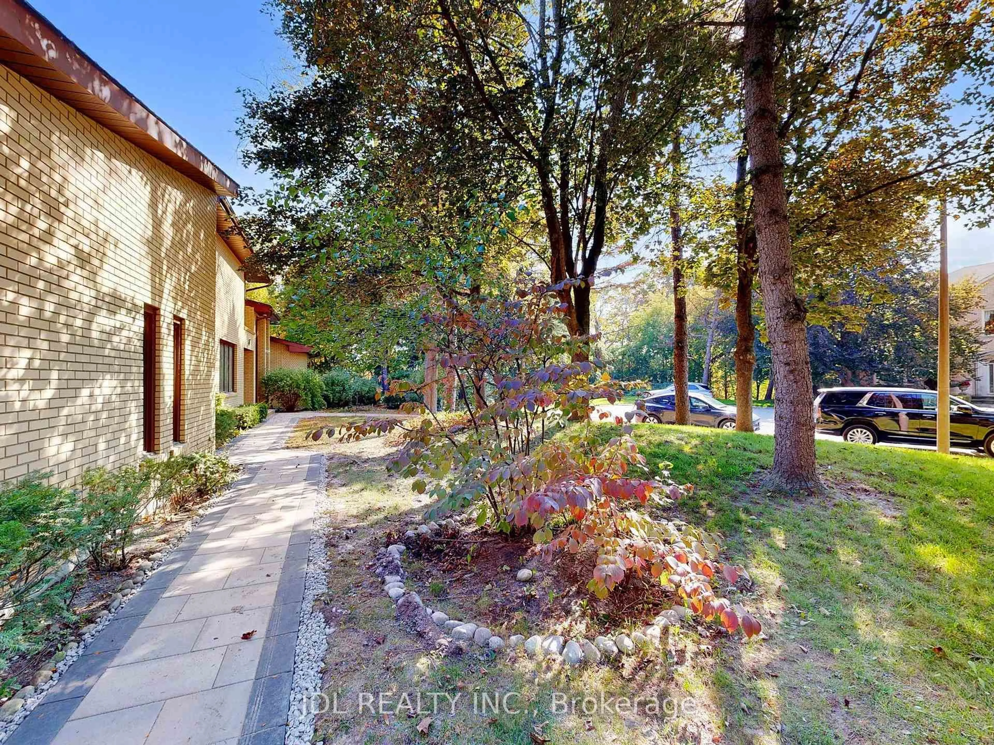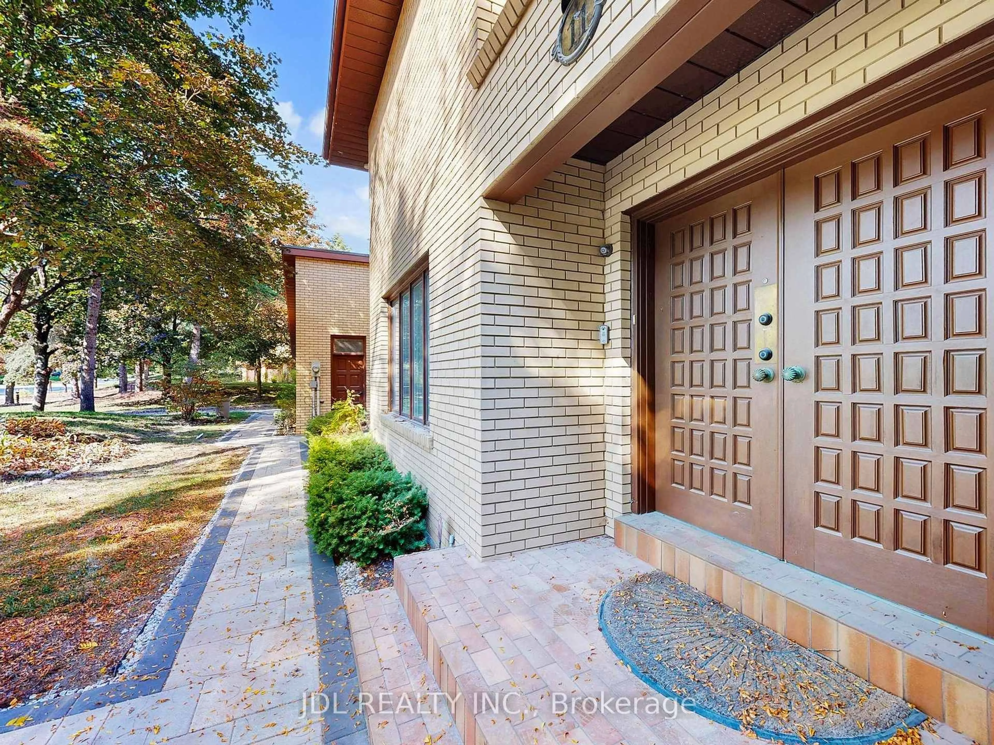11 Moodie Dr, Richmond Hill, Ontario L4C 8C9
Contact us about this property
Highlights
Estimated valueThis is the price Wahi expects this property to sell for.
The calculation is powered by our Instant Home Value Estimate, which uses current market and property price trends to estimate your home’s value with a 90% accuracy rate.Not available
Price/Sqft$871/sqft
Monthly cost
Open Calculator
Description
Discover an exceptional THREE-CAR GARAGE residence in one of Richmond Hill's most prestigious enclaves. Nestled on a quiet cul-de-sac with OVER 179 feet of frontage, this magnificent home sits on a breathtaking RAVINE LOT backing onto the Richmond Hill Golf Club. Surrounded by mature cedar trees and lush greenery, every window frames serene, evergreen views, offering unmatched privacy and tranquillity. New Interlock at front and back yard (2025). The grand foyer welcomes you with soaring vaulted ceilings and floor-to-ceiling windows that flood the home with natural light. Designed with elegance and comfort in mind, the main floor boasts 9 - 10 ft ceilings, two private offices, and a gourmet French-inspired kitchen featuring a large centre island perfect for both family living and entertaining. Upstairs, the spacious layout includes a versatile office easily convertible into a fourth bedroom, and a luxurious guest bathroom with a jacuzzi. The lower level is an entertainer's dream, featuring a sprawling games room, full kitchen, guest suite, sauna, and a rare double-door walk-up to the backyard. Step outside to your own resort-style retreat with a sparkling outdoor pool set against a ravine backdrop. Located in the heart of Richmond Hill, this estate offers the perfect blend of prestige, natural beauty, and modern comfort.
Property Details
Interior
Features
2nd Floor
3rd Br
4.34 x 4.09Broadloom / O/Looks Garden
Primary
7.8 x 4.34hardwood floor / O/Looks Garden / 5 Pc Ensuite
2nd Br
5.4 x 5.08Broadloom / O/Looks Garden / 3 Pc Ensuite
Office
4.34 x 3.48Hardwood Floor
Exterior
Features
Parking
Garage spaces 3
Garage type Attached
Other parking spaces 9
Total parking spaces 12
Property History
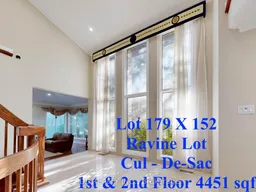 32
32