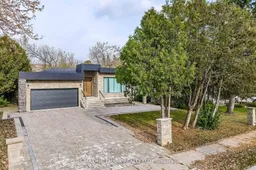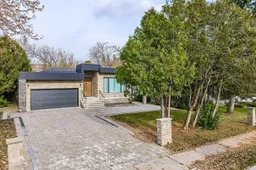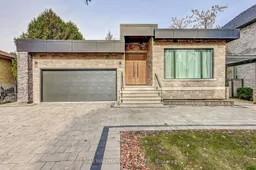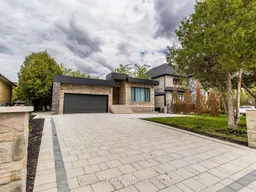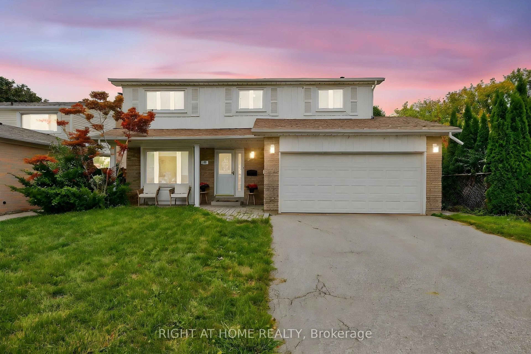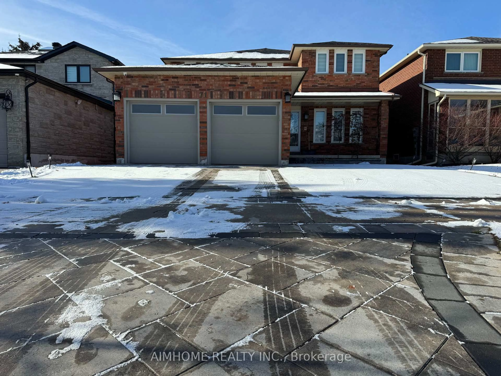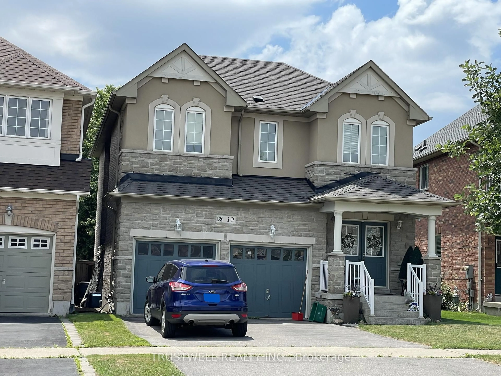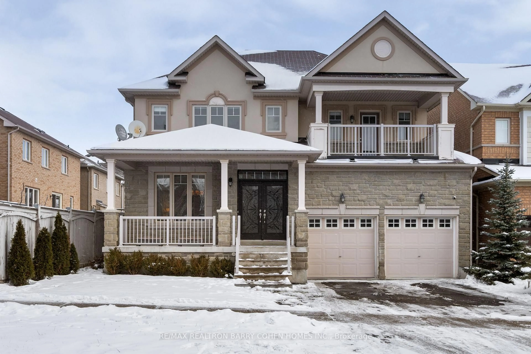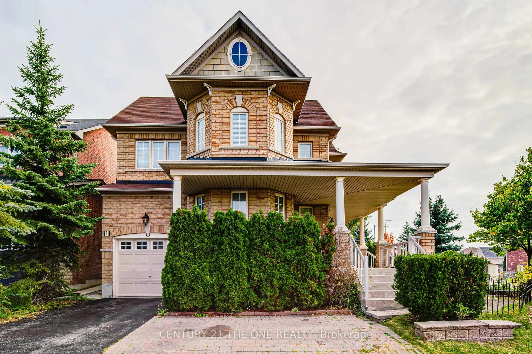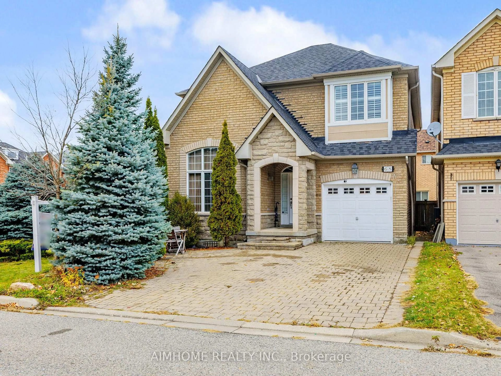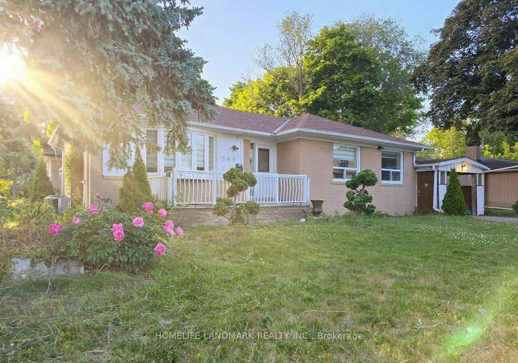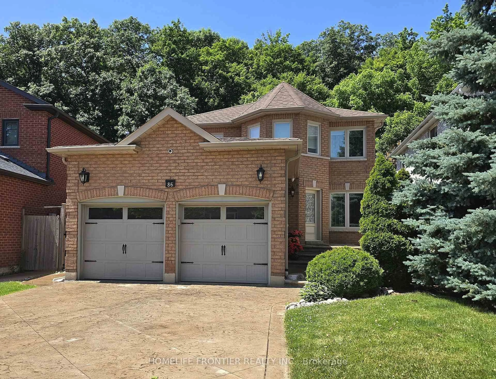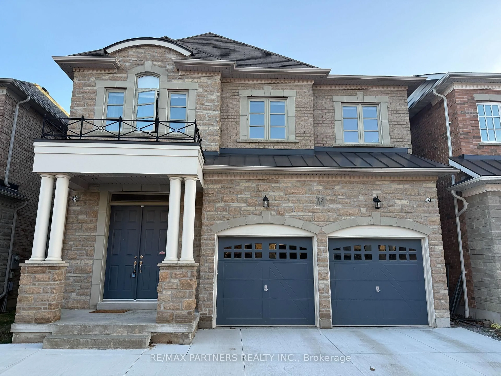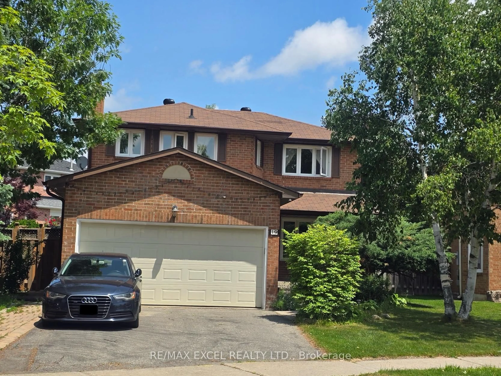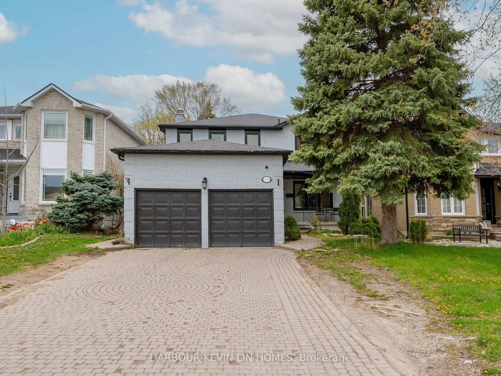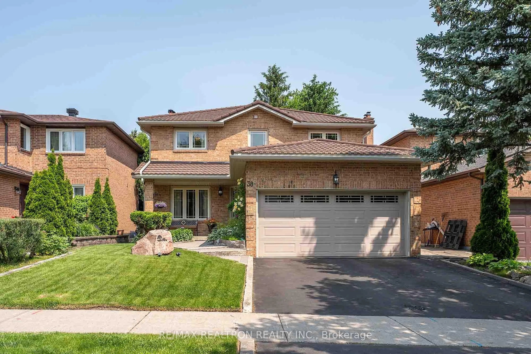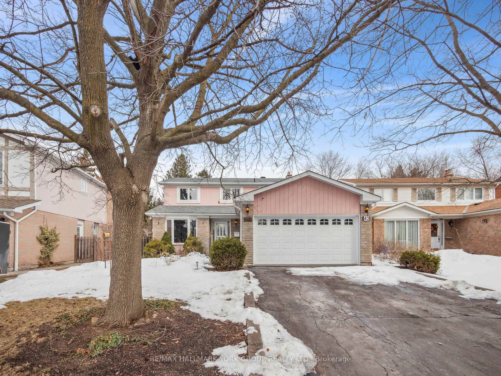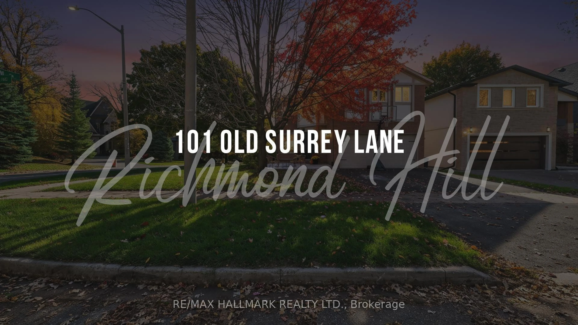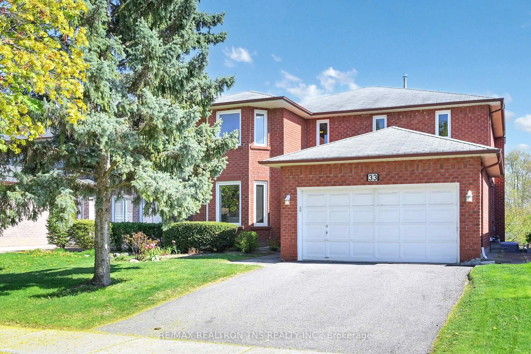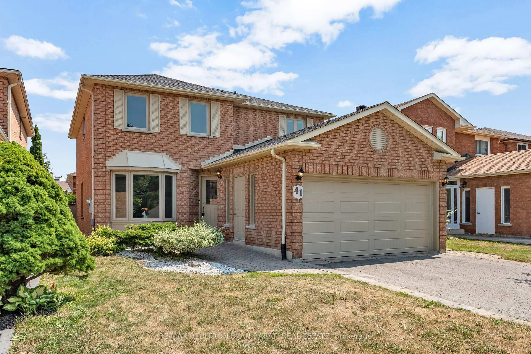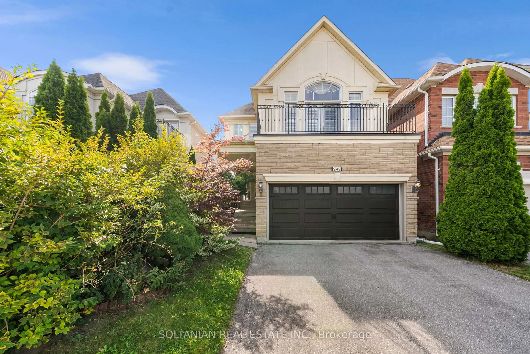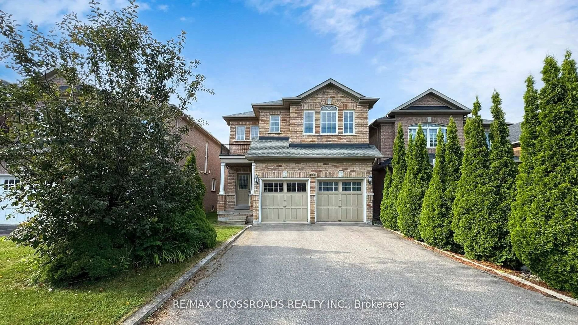Experience luxury living in this beautifully redesigned, high-end bungalow that effortlessly combines modern style and convenience, offering a brand-new feel. This house located in the family-friendly North Richvale neighborhood, this home boasts numerous upgrades backed by an engineering stamp and Richmond Hill city permits, ensuring quality and value. Fully open-concept main floor features 10" ceilings, new engineered hardwood with a new subfloor, and an electric fireplace which creating a warm, inviting atmosphere. At the heart of the home is the chef-inspired eat-in kitchen, equipped with premium built-in Fisher & Paykel appliances and a sleek matte granite countertop. Primary Bedroom with built in Organizer. The backyard offers 2,400 sqft of landscape lighting with a control unit, ideal for evening BBQs. Every detail has been professionally redesigned, including new doors and windows, a new central vacuum system, updated HVAC, a new roof, new stone exterior, an electric car charger in the garage, and many more! The lower level 2-bedroom apartment with a kitchen, full bath, and a separate entrance perfect for guests or potential rental income. Please find attached other property information for the list of upgrades completed in the house.Permit documents, architectural plans, and Electrical Safety Authority (ESA) certification are available upon request. Need 24 Hours for showing.
Inclusions: luxury Fisher & Paykel appliances, including fridge, freezer, mainoven, built in convection cooktop, double drawer dishwasher, washer and dryer.
