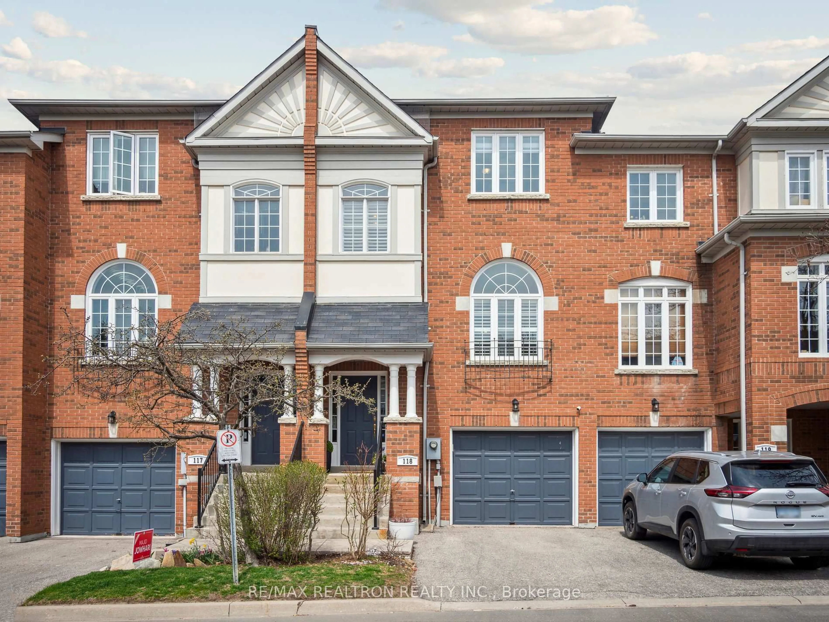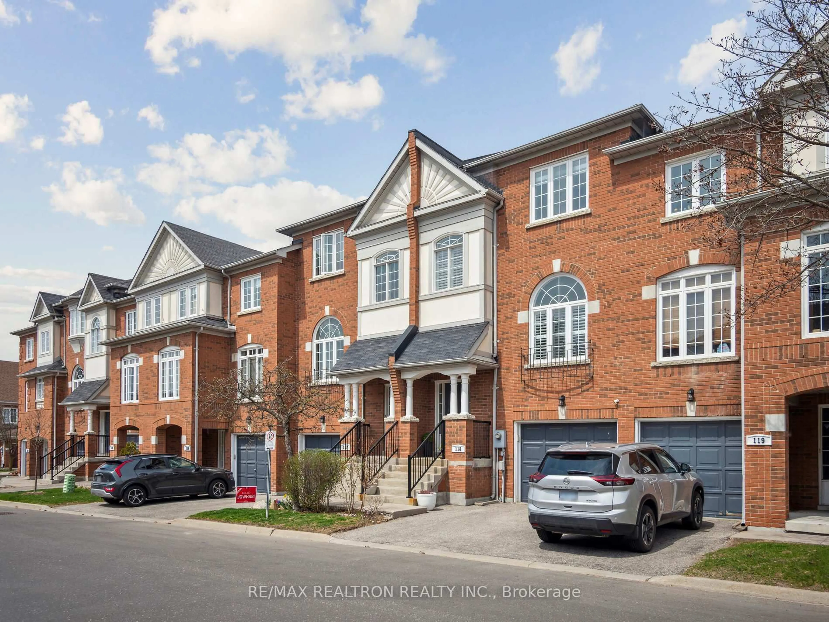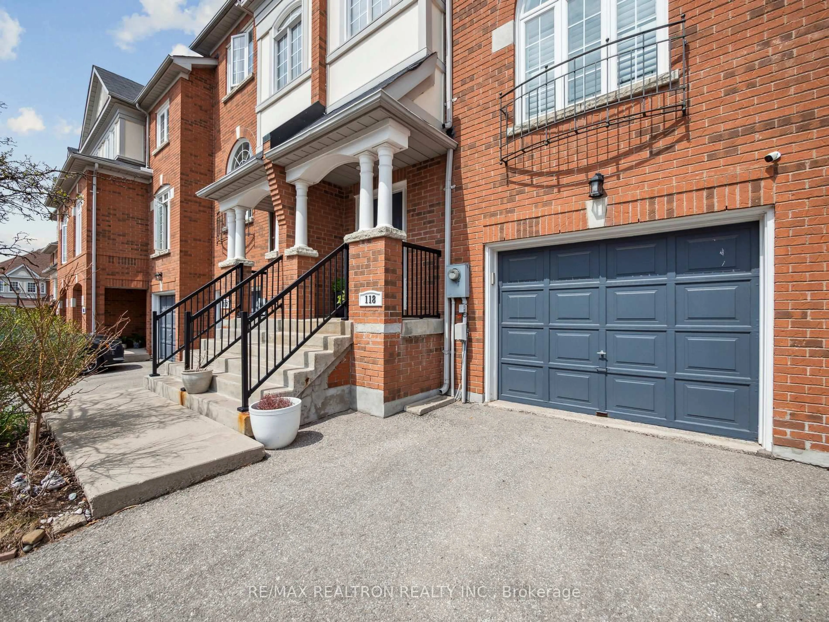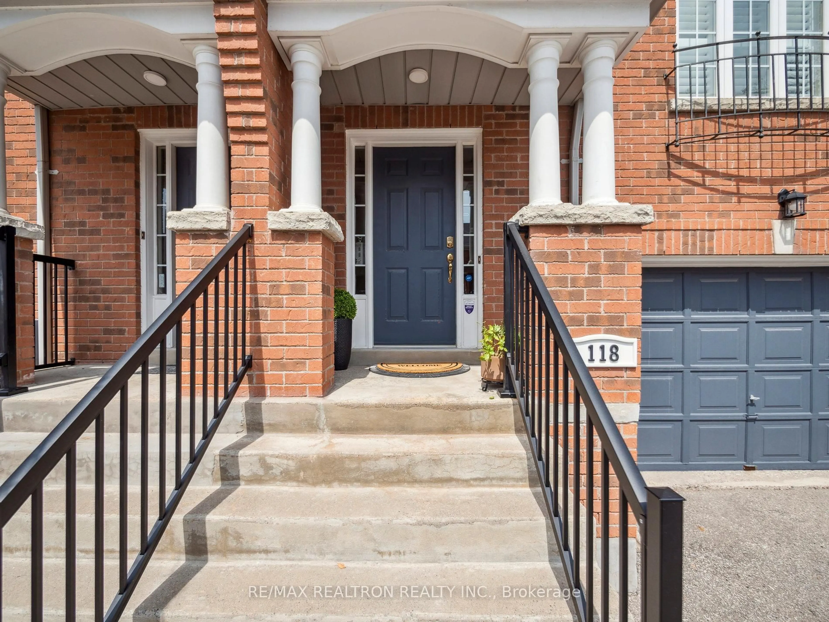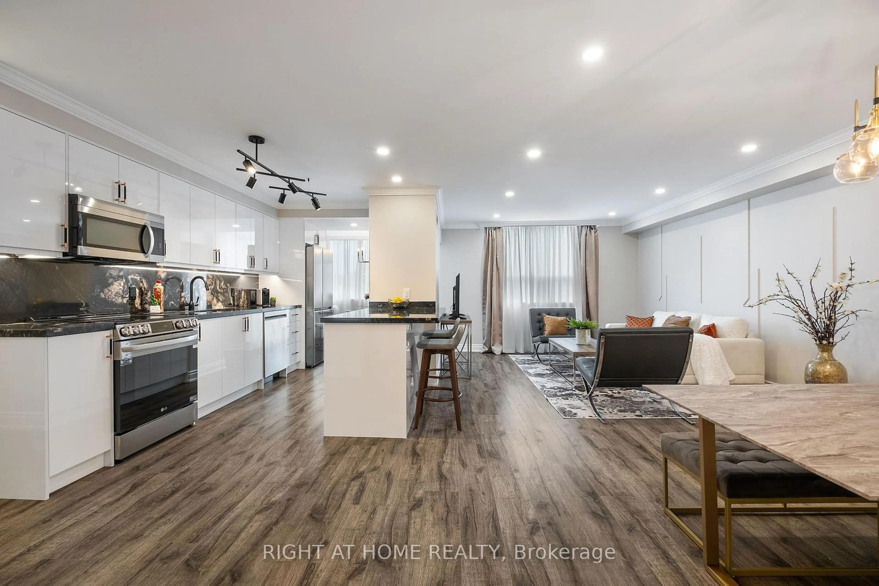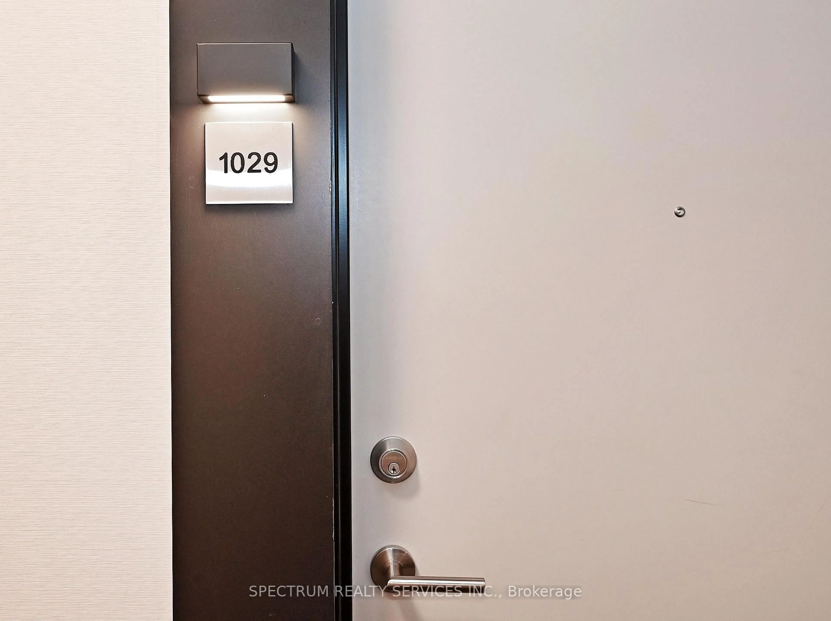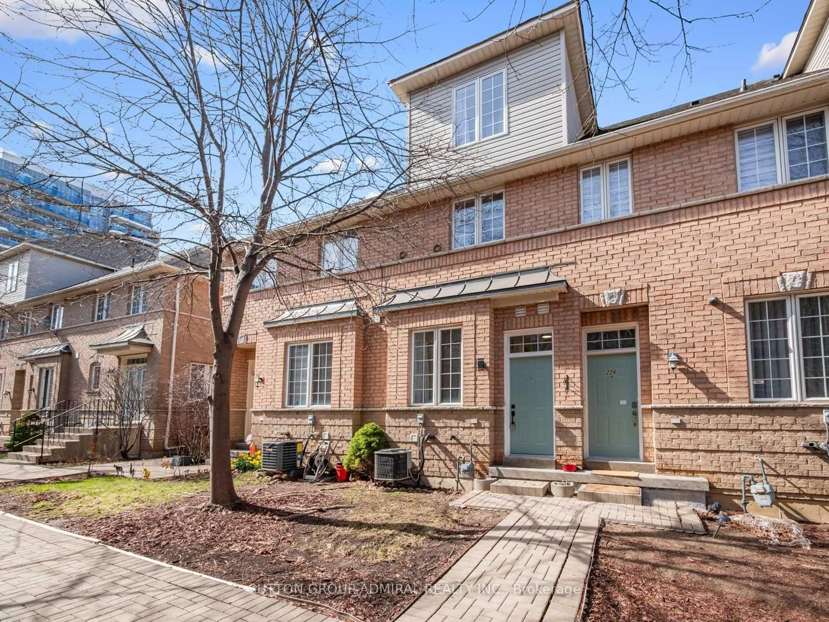190 Harding Blvd #118, Richmond Hill, Ontario L4C 0J9
Contact us about this property
Highlights
Estimated ValueThis is the price Wahi expects this property to sell for.
The calculation is powered by our Instant Home Value Estimate, which uses current market and property price trends to estimate your home’s value with a 90% accuracy rate.Not available
Price/Sqft$502/sqft
Est. Mortgage$3,650/mo
Tax Amount (2024)$3,776/yr
Maintenance fees$682/mo
Days On Market8 days
Total Days On MarketWahi shows you the total number of days a property has been on market, including days it's been off market then re-listed, as long as it's within 30 days of being off market.90 days
Description
Townhouse with your own garage & backyard! Welcome to this bright and spacious south-facing home, located in the heart of Richmond Hill within top-rated school districts (highly ranked St. Theresa Catholic, Langstaff French Immersion, and the IB Program at Alexander Mackenzie High School). Close to major amenities on Yonge Street yet tucked away in a quiet, family-friendly townhouse complex, this home offers the perfect blend of comfort and convenience. Step inside to a well-designed layout featuring an open-concept tiered living & dining area with soaring 12 ceilings, ideal for family gatherings and entertaining. The updated kitchen offers white cabinetry, newer appliances, and a cozy breakfast area overlooking the backyard. This special unit boasts premium exposure w/ excellent privacy and an open view, as there are no neighbours behind. Thoughtfully designed staircase w/ large landings lead to the 2nd floor with a generously sized primary bedroom with abundance of natural light throughout the day. Large walk-in-closet and ensuite bathroom with a glass shower and a separate soaker tub. A thoughtfully designed staircase with large landings adds comfort to your daily life and leads to the second floor, where you'll find a generously sized primary bedroom filled with natural light throughout the day. This inviting room features a spacious walk-in closet and an ensuite bathroom complete with a standup shower and a separate soaker tub. The additional bedrooms boast expansive windows and exceptional privacy, backing onto open space with no neighbouring homes in sight. Unique finished basement featuring high ceilings, oversized above-grade windows, a cozy fireplace, and an additional 2-piece bathroom perfect for a family space, entertaining, or creating your dream home gym. Well-maintained and freshly painted, with recent major updates including a roof & new windows (2021), attic insulation, high-efficiency furnace & A/C (2021). Make this your new home today!
Property Details
Interior
Features
2nd Floor
Primary
4.9 x 3.713rd Br
3.3 x 3.052nd Br
3.61 x 2.82Exterior
Parking
Garage spaces 1
Garage type Built-In
Other parking spaces 1
Total parking spaces 2
Condo Details
Inclusions
Property History
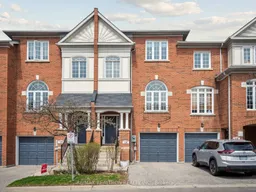 39
39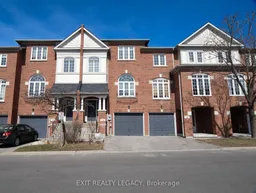
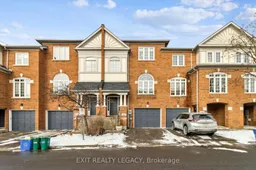
Get up to 1% cashback when you buy your dream home with Wahi Cashback

A new way to buy a home that puts cash back in your pocket.
- Our in-house Realtors do more deals and bring that negotiating power into your corner
- We leverage technology to get you more insights, move faster and simplify the process
- Our digital business model means we pass the savings onto you, with up to 1% cashback on the purchase of your home
