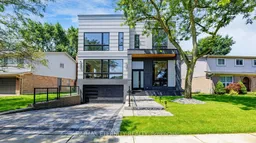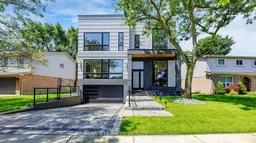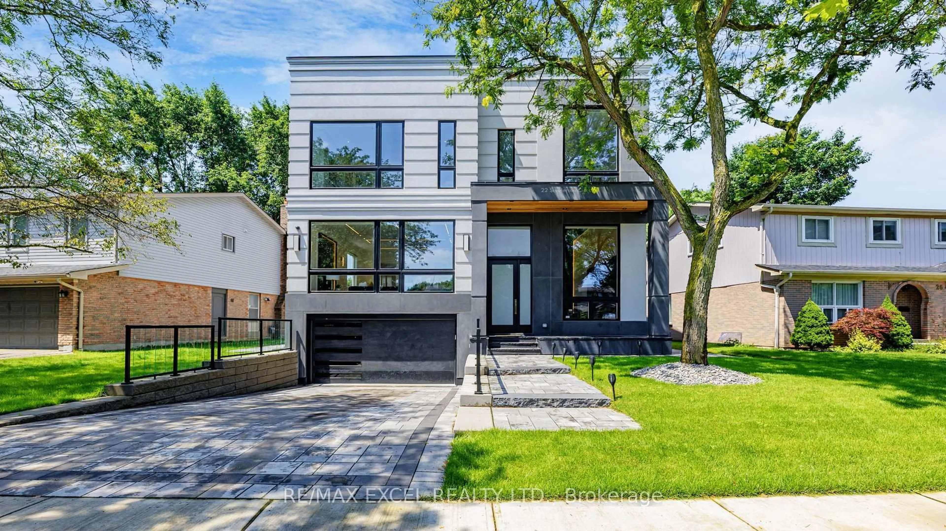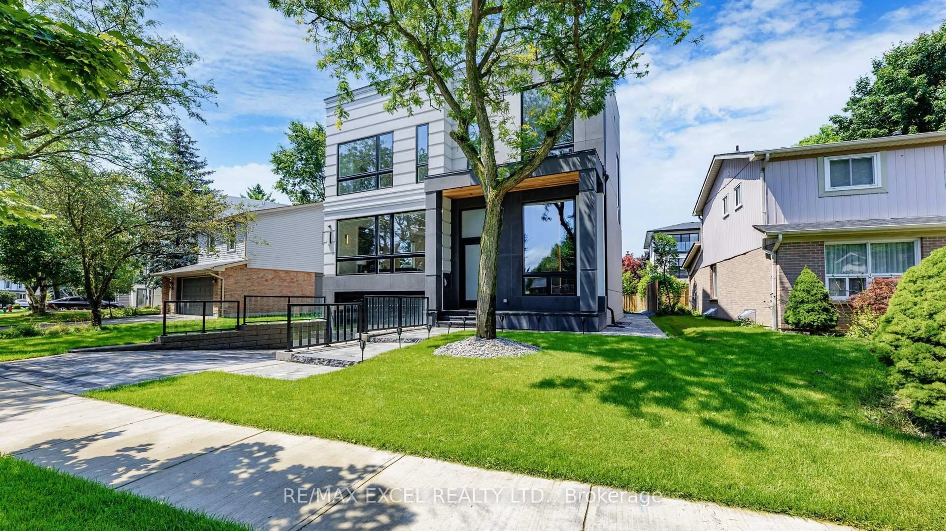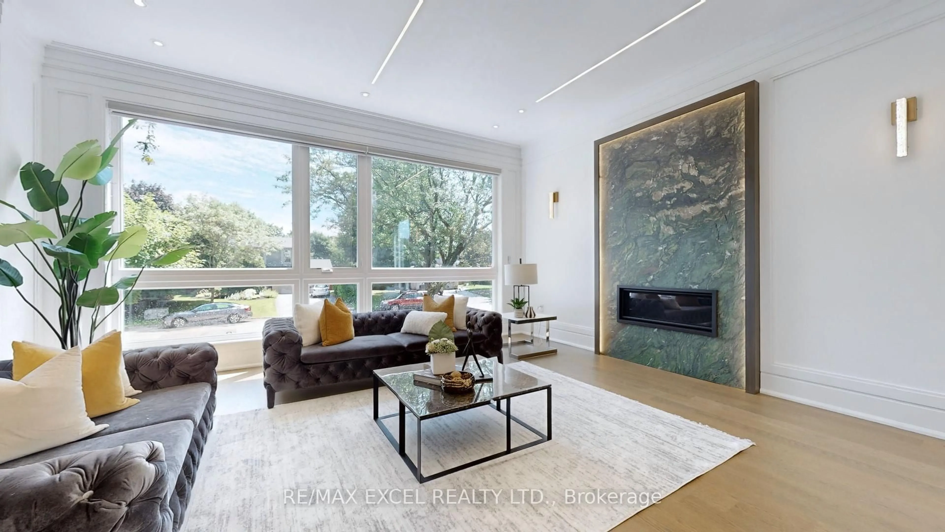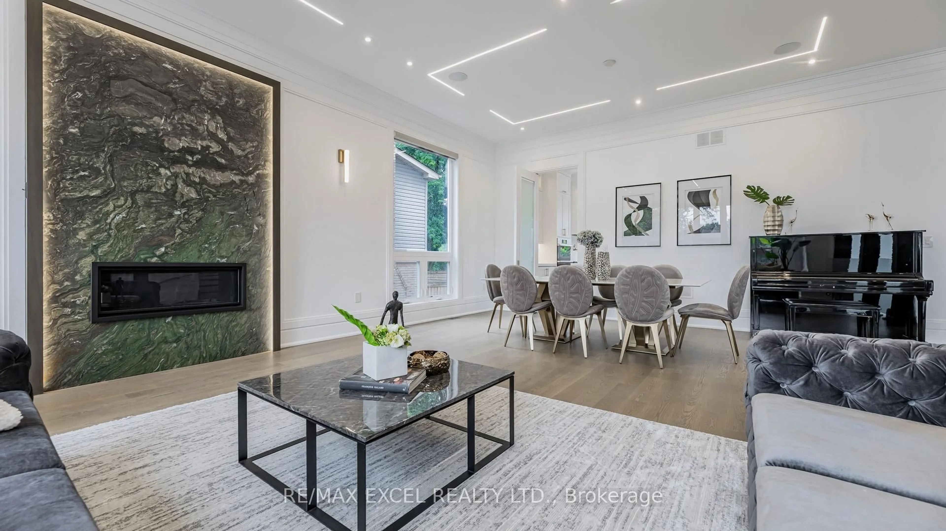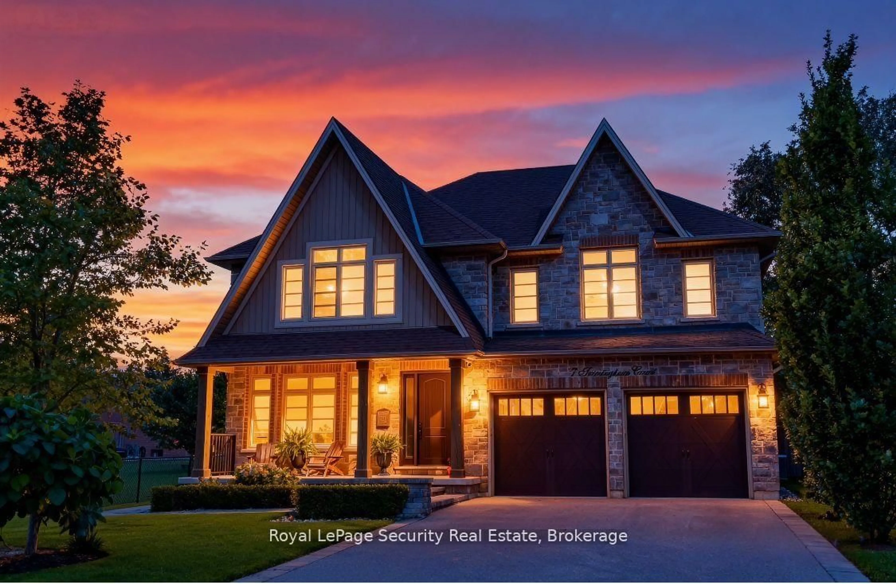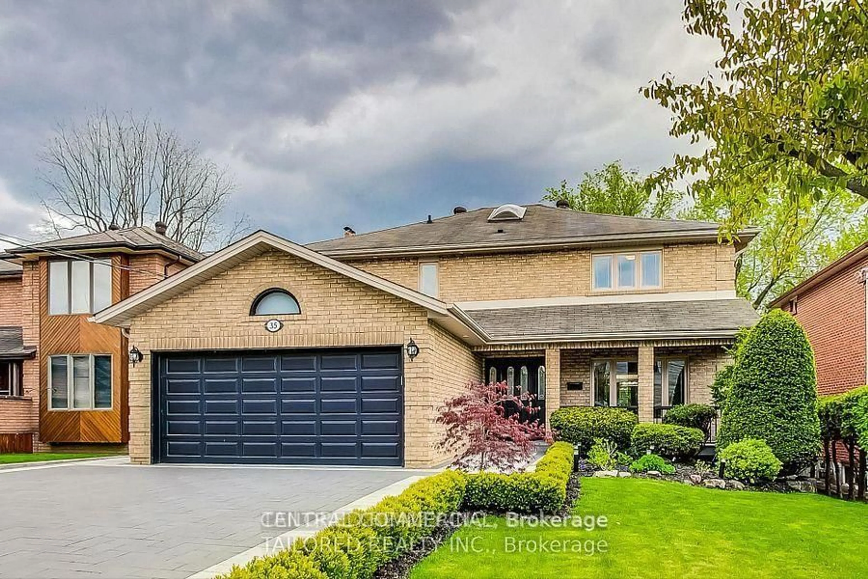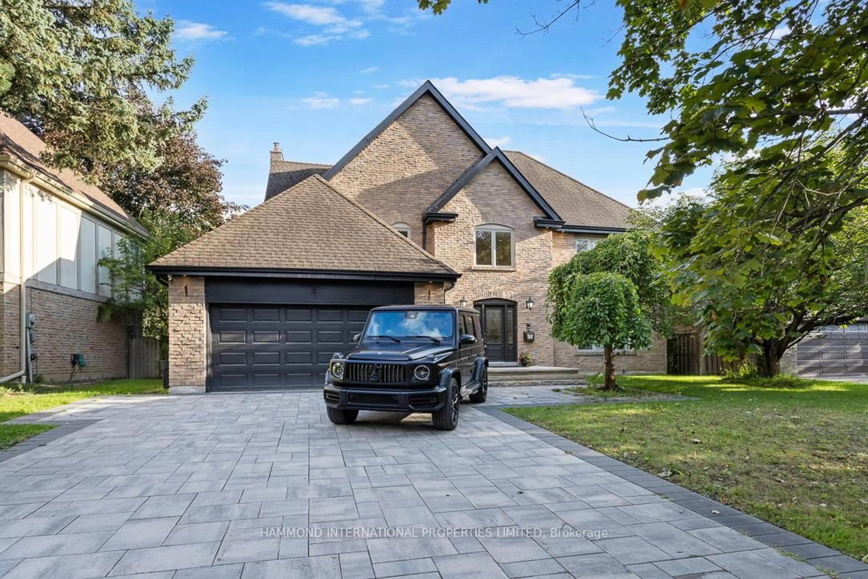22 Sanderson Cres, Richmond Hill, Ontario L4C 5L4
Contact us about this property
Highlights
Estimated valueThis is the price Wahi expects this property to sell for.
The calculation is powered by our Instant Home Value Estimate, which uses current market and property price trends to estimate your home’s value with a 90% accuracy rate.Not available
Price/Sqft$862/sqft
Monthly cost
Open Calculator
Description
uxurious Custom-Built Home in The Prestigious North Richvale. Approx 5000 Sf of Total Living Space. 5 Bedrooms, 7 Bathrooms, 1 Contemporary office. Custom Kitchen w/ Quartz Waterfall Island, Breathtaking Entrance and Staircase, Finished Basement with Gym, Wet Bar. Significant Upgrades throughout home, 2 Laundry Room (Second Floor and Basement).2 Furnaces and 2 A/C. Outstanding Main Floor Layout with 11' Ceiling, Gas Fireplace in the Living Room and Steam Fireplace in the Family Room. 12' Ceiling in Master Bedroom with Heating Floor in the Master Ensuite. Heating Floor in the Basement. Stainless-steel passenger elevator.Front Driveway and Porch Area with Snow Melt System.
Property Details
Interior
Features
Main Floor
Living
4.0 x 6.1Gas Fireplace / hardwood floor / Coffered Ceiling
Dining
3.92 x 6.1hardwood floor / Coffered Ceiling / Track Lights
Family
5.31 x 4.95hardwood floor / B/I Shelves / Electric Fireplace
Kitchen
5.46 x 5.66Centre Island / B/I Appliances / hardwood floor
Exterior
Features
Parking
Garage spaces 2
Garage type Attached
Other parking spaces 2
Total parking spaces 4
Property History
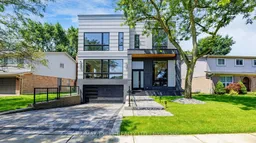 37
37