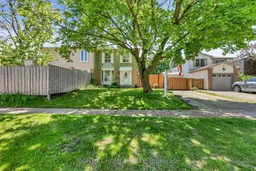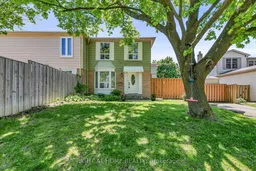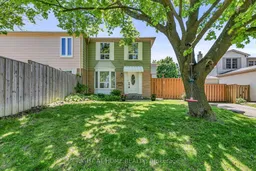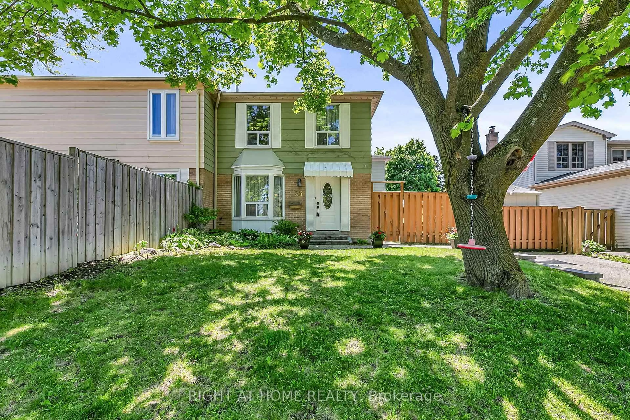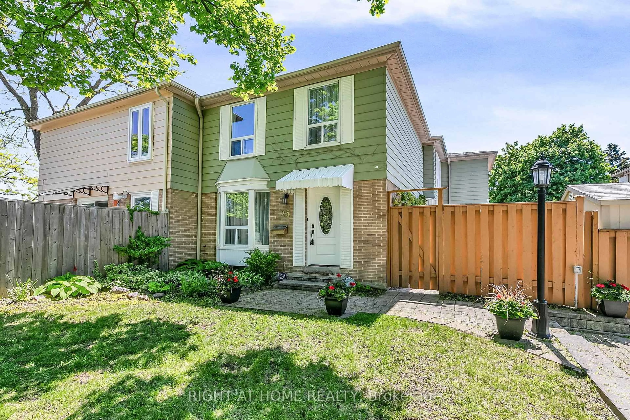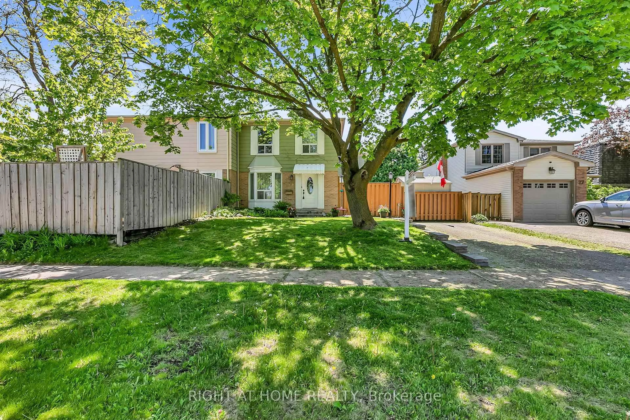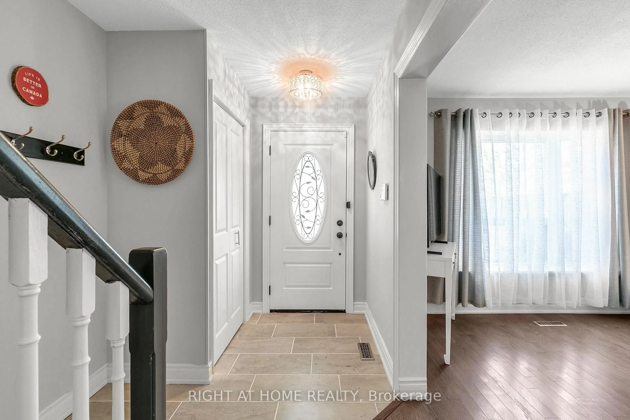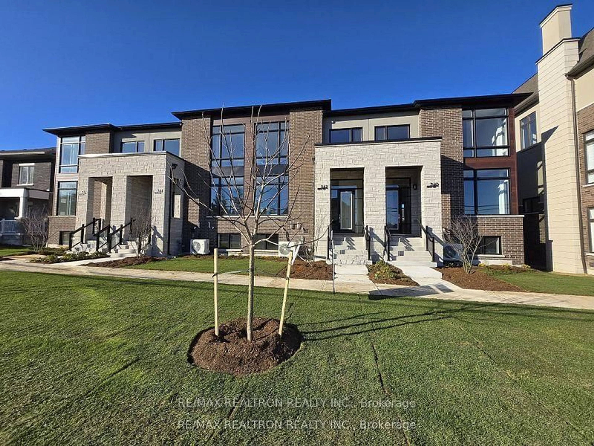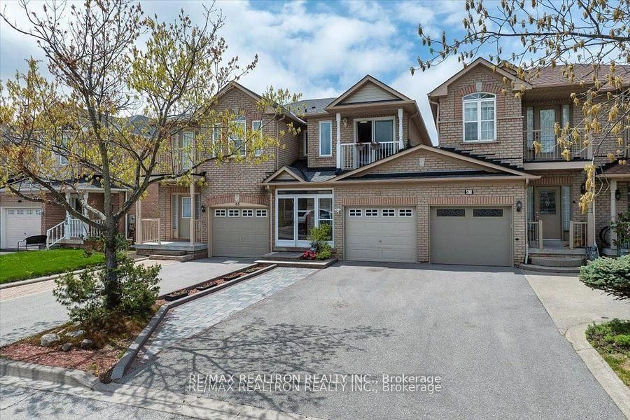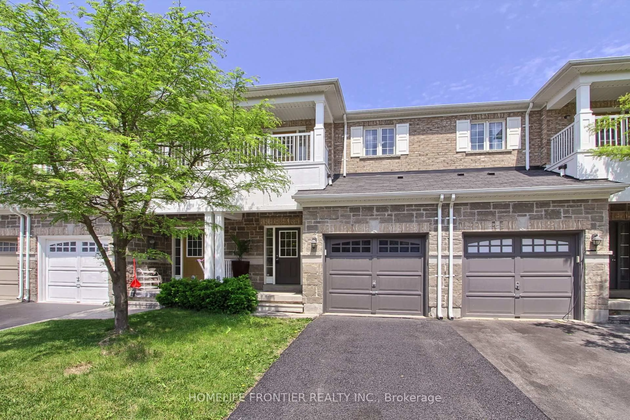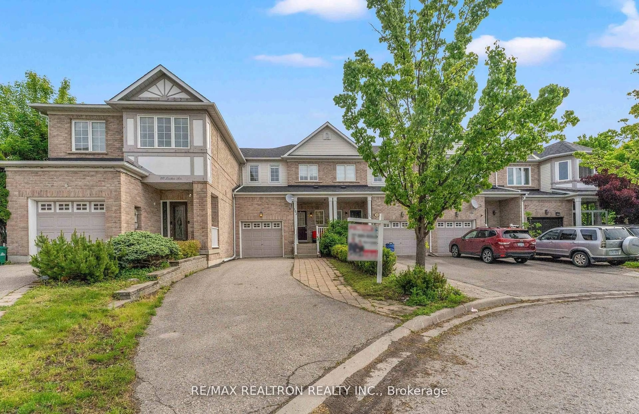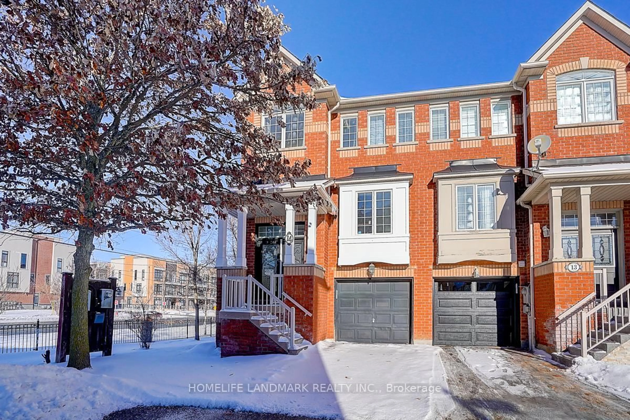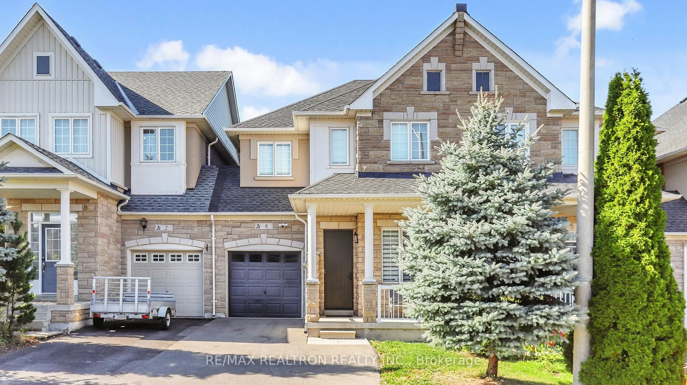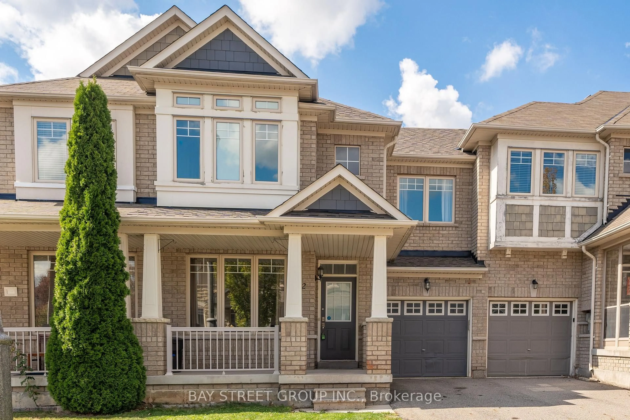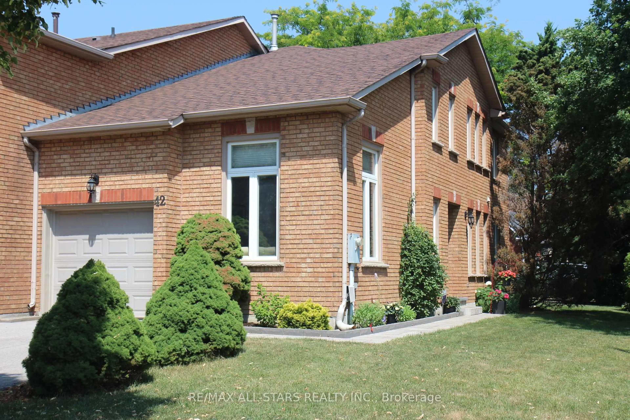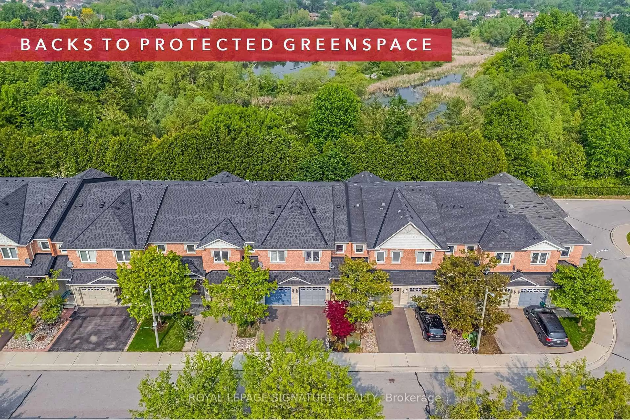25 Castle Rock Dr, Richmond Hill, Ontario L4C 5A3
Contact us about this property
Highlights
Estimated valueThis is the price Wahi expects this property to sell for.
The calculation is powered by our Instant Home Value Estimate, which uses current market and property price trends to estimate your home’s value with a 90% accuracy rate.Not available
Price/Sqft$700/sqft
Monthly cost
Open Calculator

Curious about what homes are selling for in this area?
Get a report on comparable homes with helpful insights and trends.
*Based on last 30 days
Description
END UNIT Freehold Townhouse No Maintenance Fees! Feels Just Like a Detached Home. Welcome to this beautifully updated 3-bedroom, 2-bathroom home with no maintenance fees! Featuring a bright, modern eat-in kitchen and upgraded flooring throughout, this end unit offers the space and comfort of a detached home. The fully finished basement with a separate entrance provides incredible flexibility, perfect for extended family, extra living space, or potential rental income. Step outside to your private backyard, ideal for family gatherings, summer BBQs, and complete with a custom shed for added storage. Parking for 2 cars on the driveway. Located in a highly desirable, family-friendly neighbourhood, just a short walk to top-rated schools, parks, splash pad, community centre, pool, ravines, scenic trails, shopping, and public transit and new subway coming soon! Move-in ready and waiting for you don't miss this rare opportunity!
Property Details
Interior
Features
Main Floor
Living
5.94 x 3.31hardwood floor / Combined W/Dining / Bay Window
Dining
5.94 x 3.31hardwood floor / Combined W/Living
Kitchen
5.66 x 3.19Modern Kitchen / Eat-In Kitchen / Bay Window
Exterior
Features
Parking
Garage spaces -
Garage type -
Total parking spaces 2
Property History
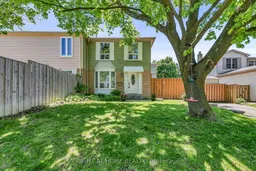 32
32