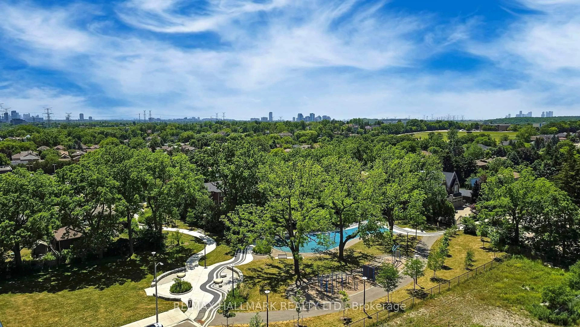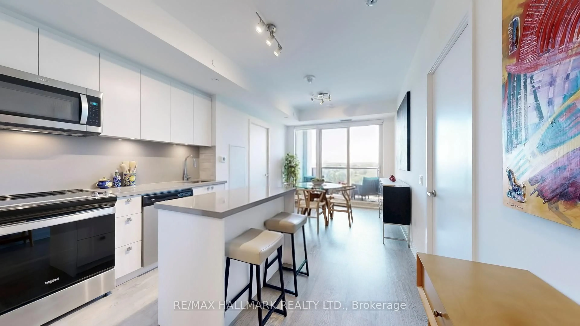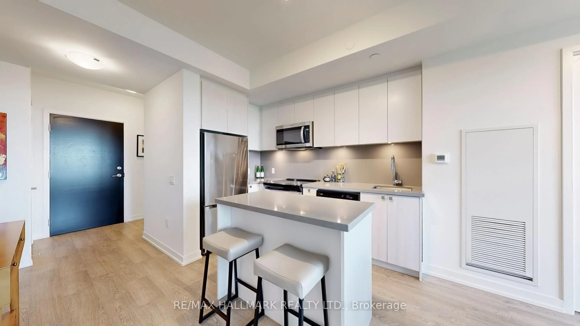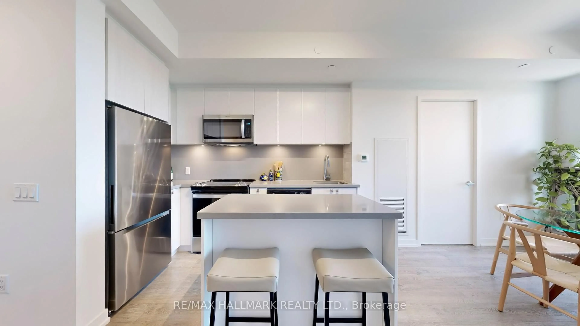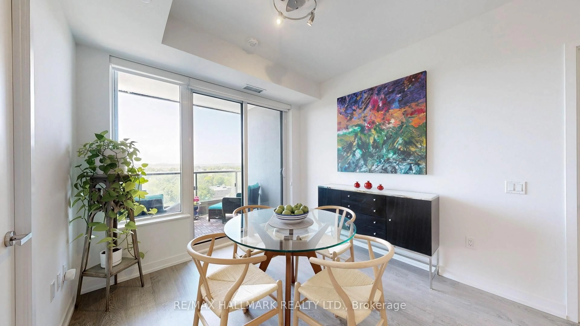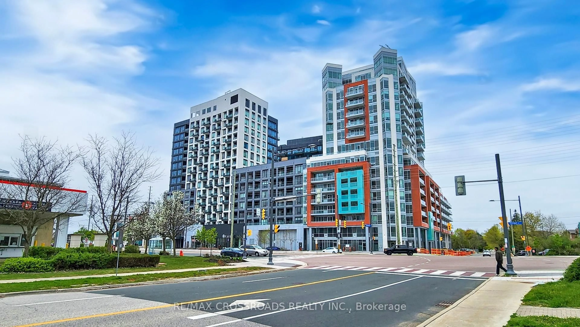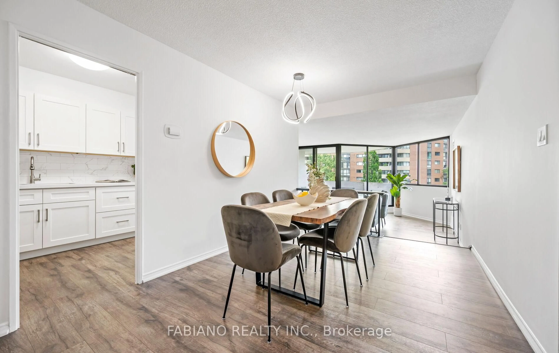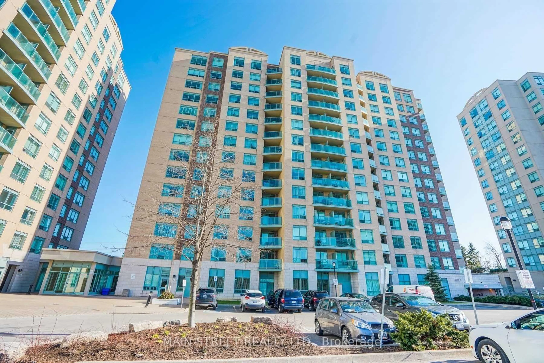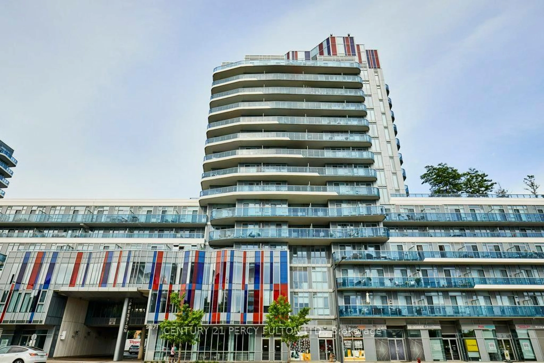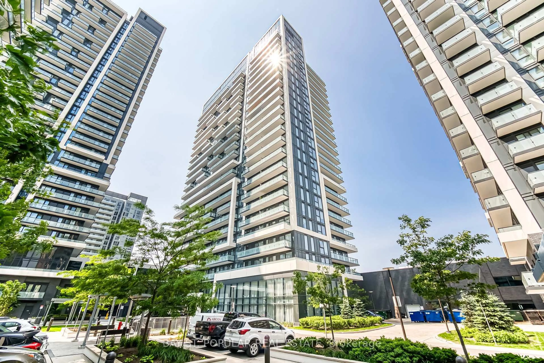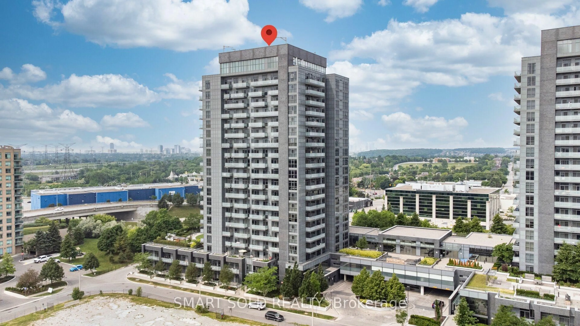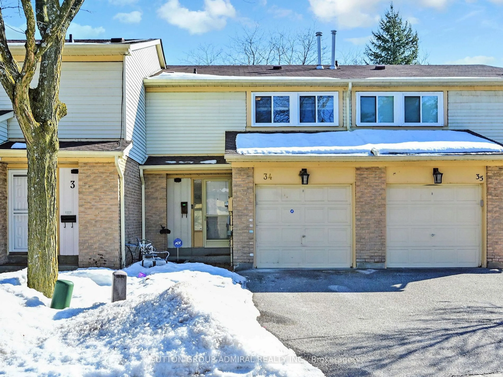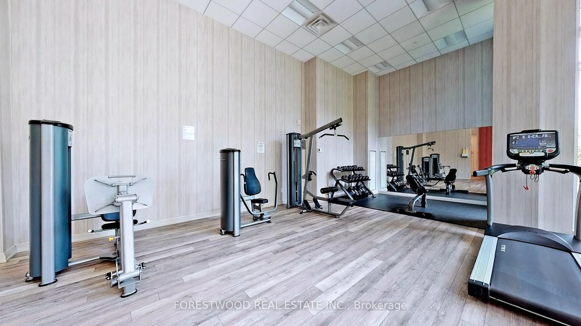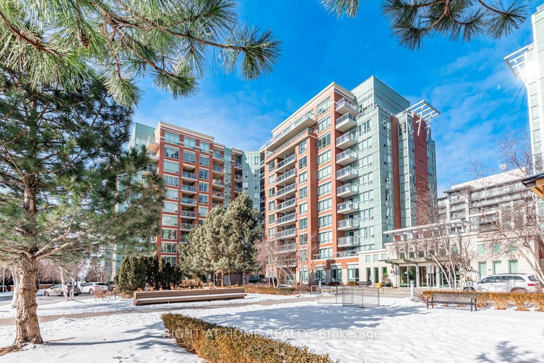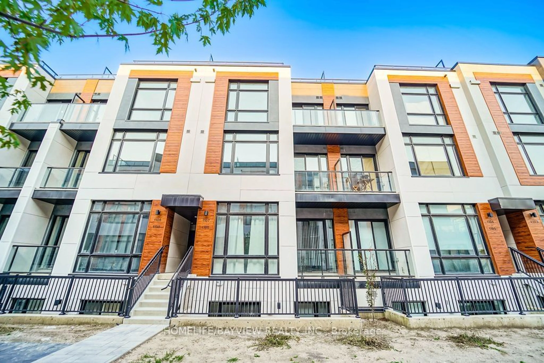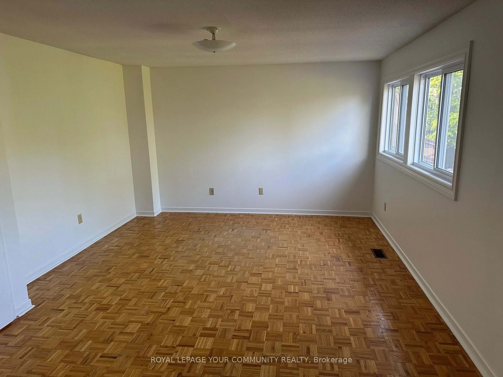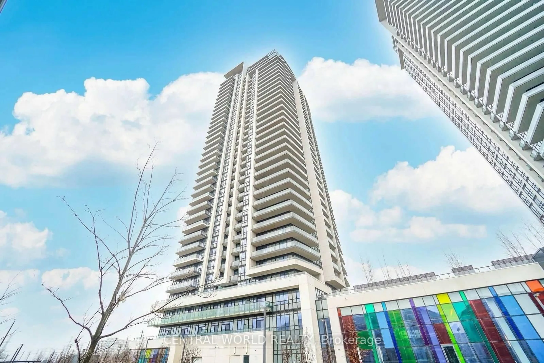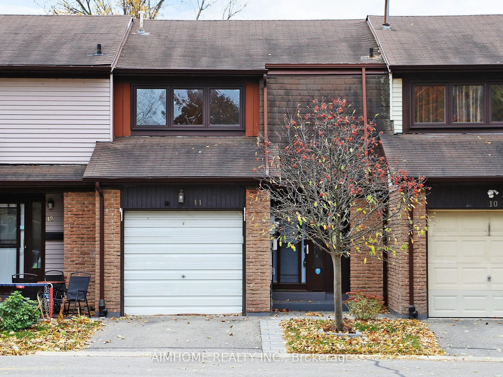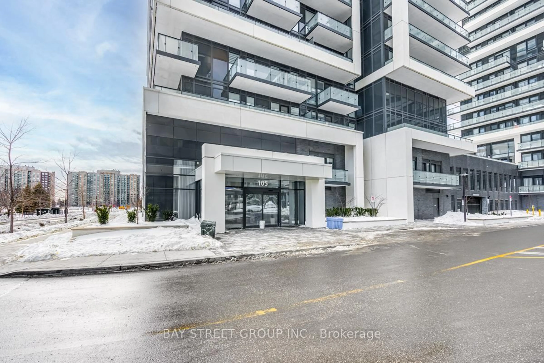3 Rosewater St #901, Richmond Hill, Ontario L4C 5T6
Contact us about this property
Highlights
Estimated valueThis is the price Wahi expects this property to sell for.
The calculation is powered by our Instant Home Value Estimate, which uses current market and property price trends to estimate your home’s value with a 90% accuracy rate.Not available
Price/Sqft$932/sqft
Monthly cost
Open Calculator

Curious about what homes are selling for in this area?
Get a report on comparable homes with helpful insights and trends.
+7
Properties sold*
$652K
Median sold price*
*Based on last 30 days
Description
Welcome to refined living in prestigious South Richvale, one of Richmond Hill's most sought-after neighbourhoods. This elegant 2+1 bedroom, 2-bathroom suite at Westwood Gardens offers a flexible floor-plan and elevated layout with expansive windows, custom blinds, and high 9' ceilings that create a bright, airy ambiance. Enjoy a seamless indoor-outdoor lifestyle with a large, private balcony with panoramic views ideal for morning coffee or evening relaxation.The elegant kitchen features island with breakfast bar, custom drawers, integrated stainless steel appliances, quartz countertops, and sleek finishes---perfect for entertaining or everyday luxury. The primary bedroom boasts an ample walk-in closet with built-ins and a spacious ensuite bathroom. The 2nd bedroom features a custom closet with built-ins and a stylish bookcase. The den is a great flexi-space: think nursery, office, or guest bedroom. A large 2nd bathroom, full-size laundry appliances, and high-end, easy-care laminate flooring throughout complete this modern and welcoming space. Includes parking close to the elevator and a storage locker for convenience. Perfect apartment for singles, couples, or small families. Residents of Westwood Gardens enjoy exceptional amenities: 24/7 concierge service, state-of-the-art gym, yoga studio, business centre, media room, party lounge, and a rooftop terrace with barbecue area. Beautiful, tree-lined neighbourhood steps to GO Transit, Viva, diverse shopping and dining, top schools, parks, golf course, and Hwy. 407---this is an address that combines style and prestige with everyday ease. Discover elevated urban living in South Richvale's most connected location.
Property Details
Interior
Features
Main Floor
Kitchen
3.05 x 3.02Living
3.02 x 3.0Den
2.87 x 2.26Primary
4.09 x 2.87Exterior
Features
Parking
Garage spaces 1
Garage type Underground
Other parking spaces 0
Total parking spaces 1
Condo Details
Inclusions
Property History
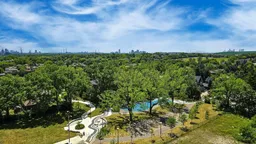 28
28