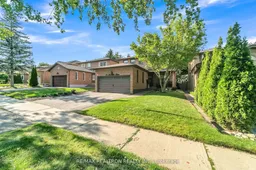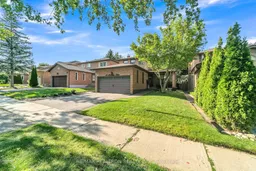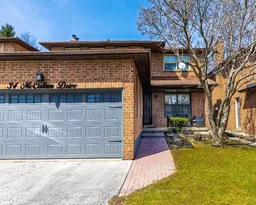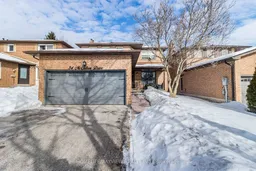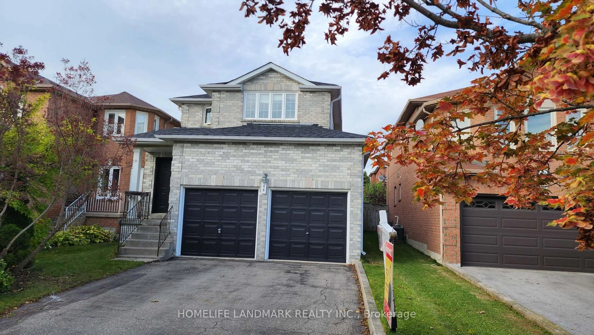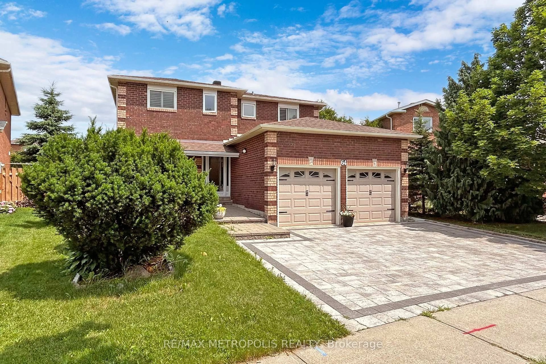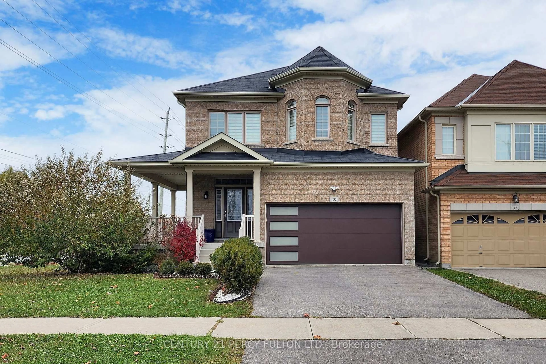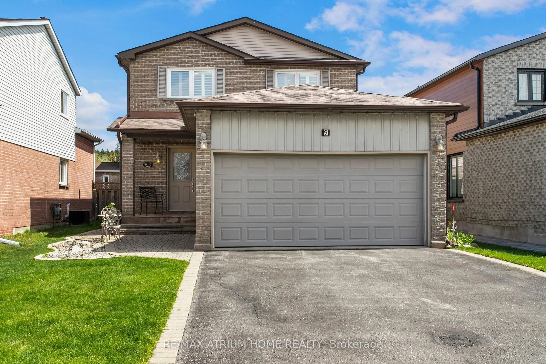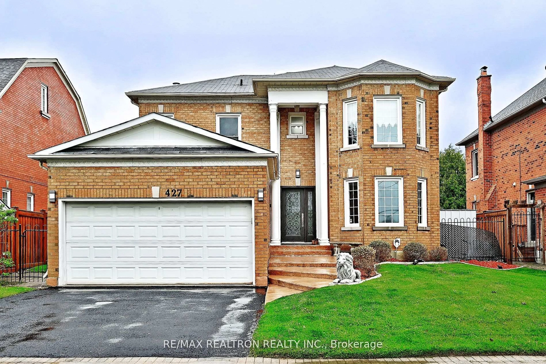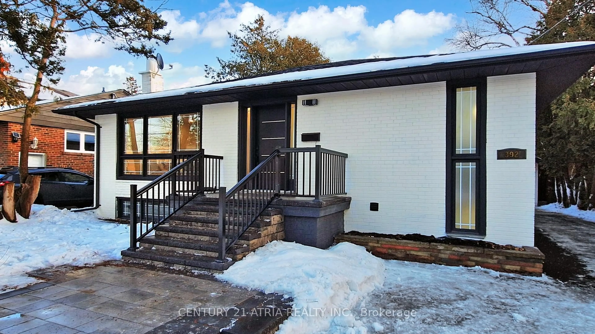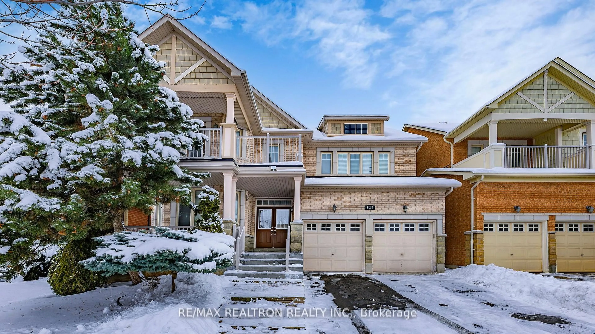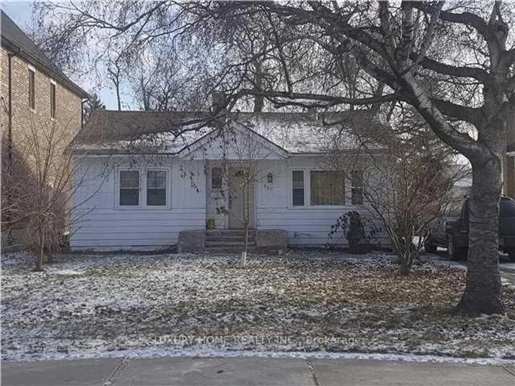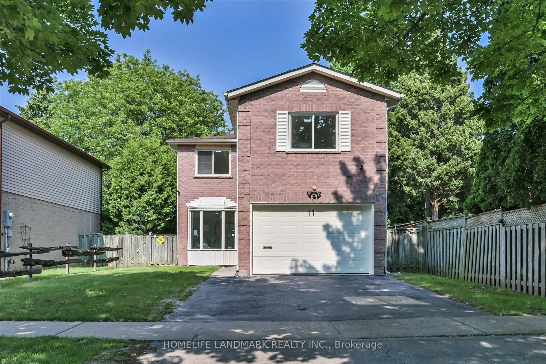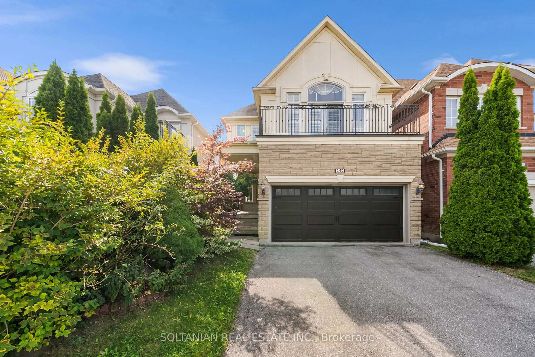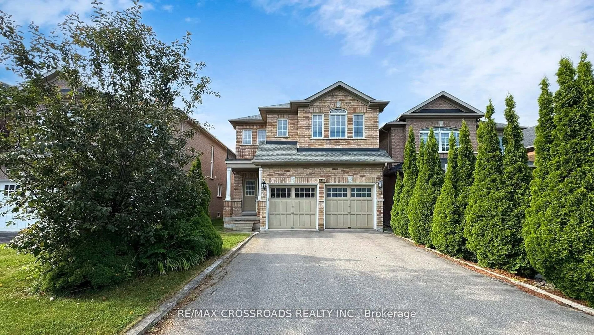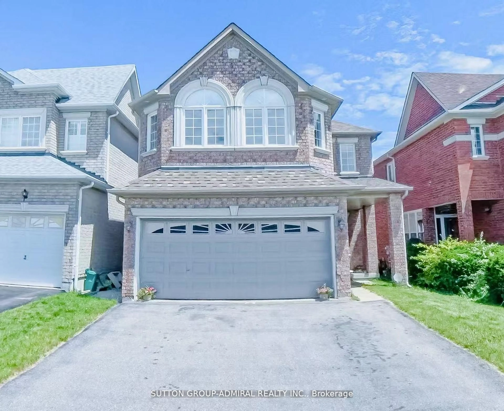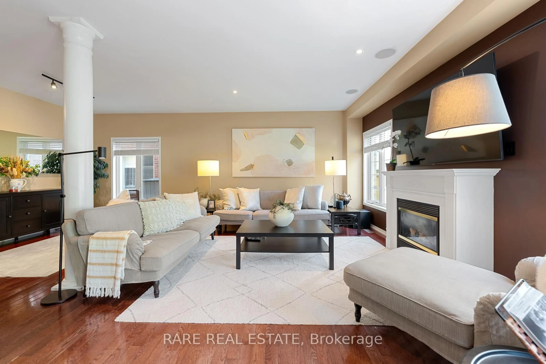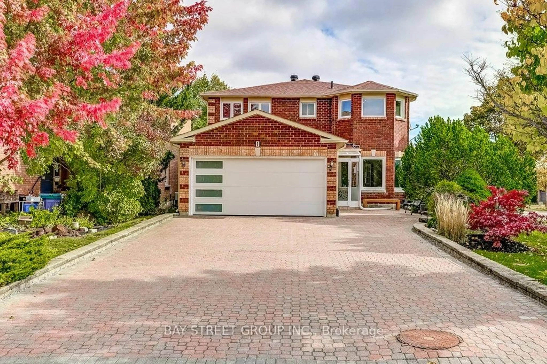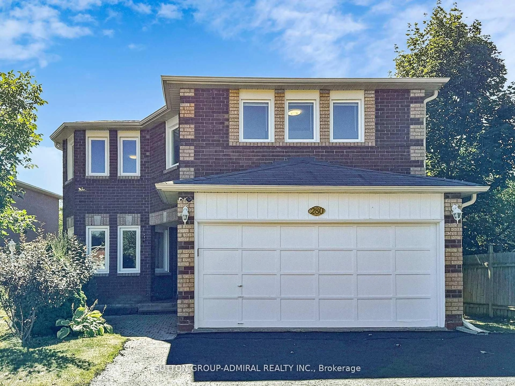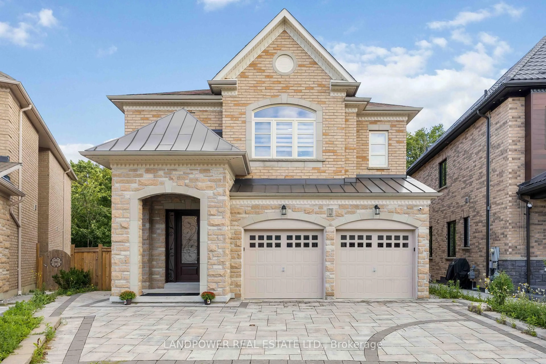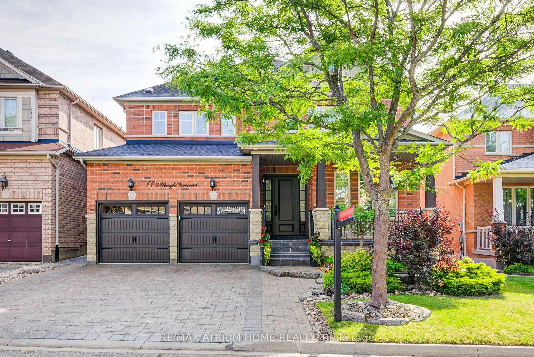One Of A Kind Where Elegance, Prestige & Charisma With Fabulous Upgrades All Rolled Into One! Rare opportunity To own Immaculate/Appealing 3+1 Bedroom DETACHED HOME in the most Sought-after North Richvale Location! Great Layout, Professionally renovated with permitted addition on 40ft landscaped lot!!*** Primary washroom extended into a stunning 5-piece spa-like ensuite, with jetted tub, makeup table and huge glass shower! Also, add a big, bright second-floor laundry room with a high-end front-load washer/dryer! Stunning open concept chef's kitchen with soft-close drawers, quartz countertops, porcelain farmhouse sink, custom glass and stainless steel hood fan, stainless steel appliances and a breakfast bar with pendant lights overlooking a comfortable family room with a stone mantle and electric fireplace! Formal dining room with wood-burning fireplace! No popcorn ceiling on the main floor and master bedroom. Refinished solid oak staircase with custom wrought iron pickets, newer windows in the Kitchen, laundry room and primary washroom. Updated bathrooms throughout! Newer deck in backyard with glass railing, professionally landscaped front and back yard with patio slab walkway around the side of the house. Spacious finished basement with high ceiling, kitchen, 3-piece washroom and extra bedroom offers excellent potential to create TWO separate basement units with their own entrances, providing an opportunity for dual rental income. Close to Shopping Centre & Public Transportation. You must see it!
Inclusions: S/S Fridge , Stove, S/S Dishwasher, Hoodfan, washer and dryer, Garage Door Opener and Remotes. Cvac and basement baseboard heating 'as is'
