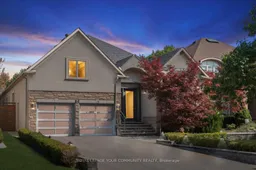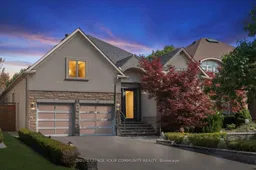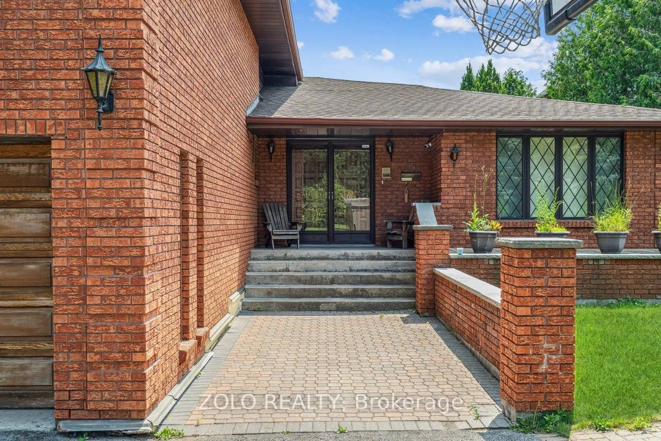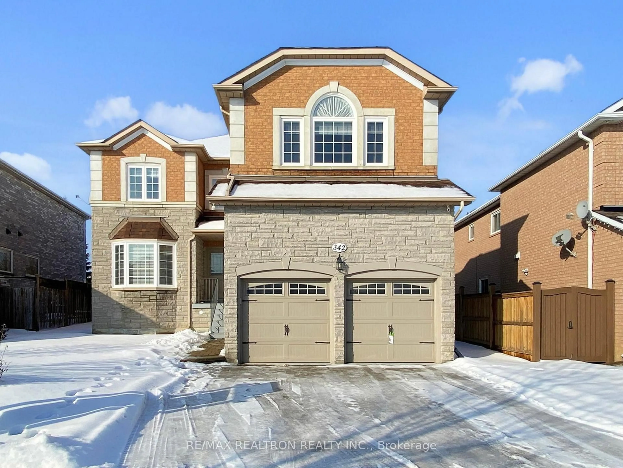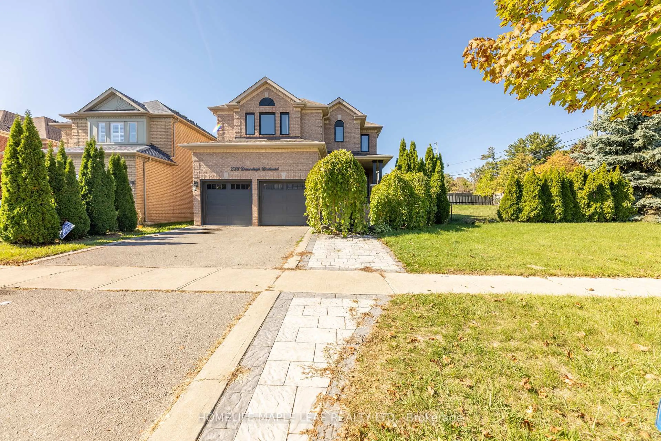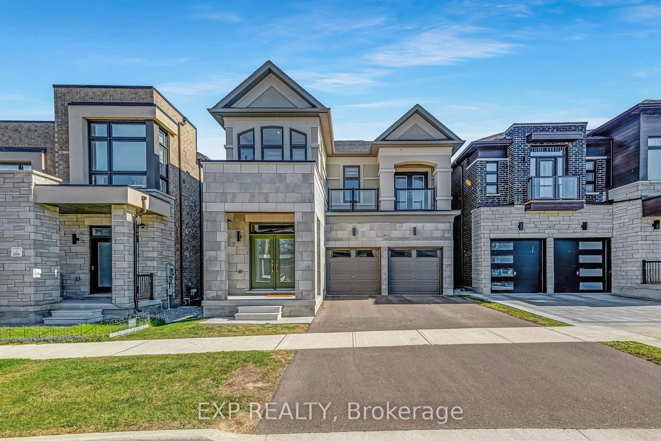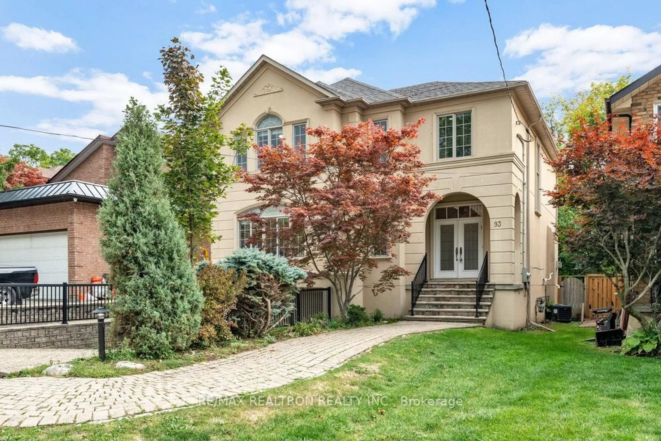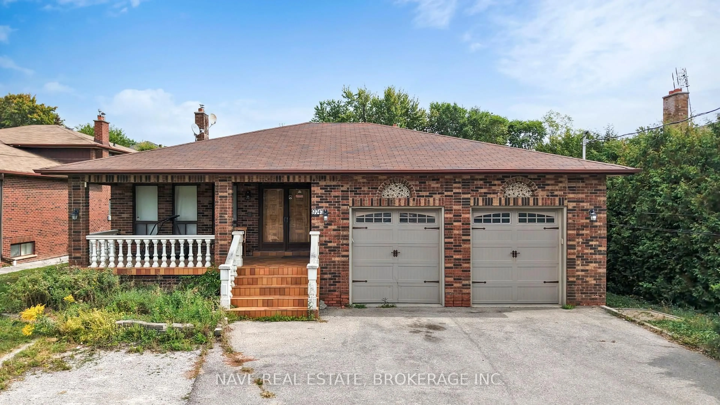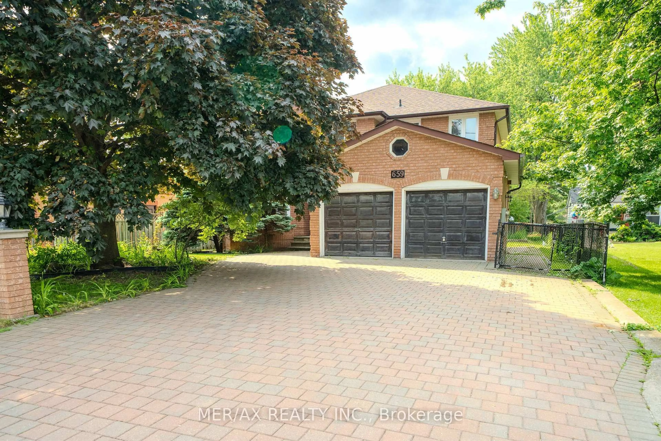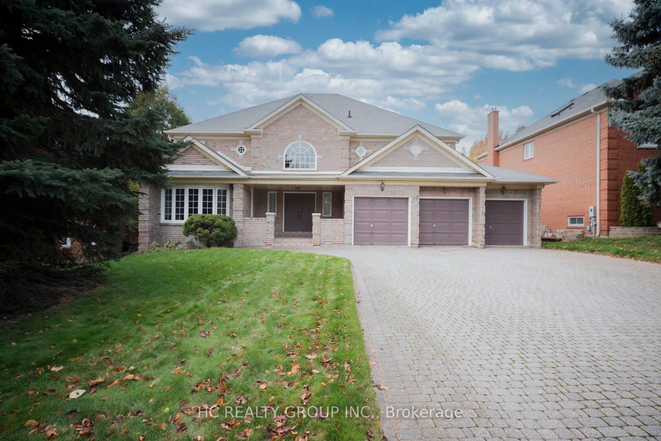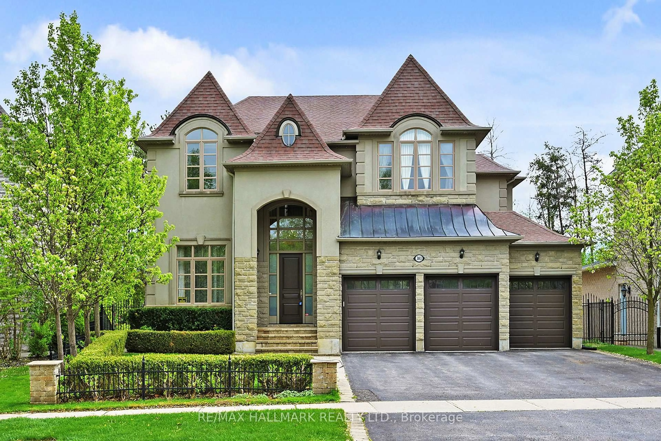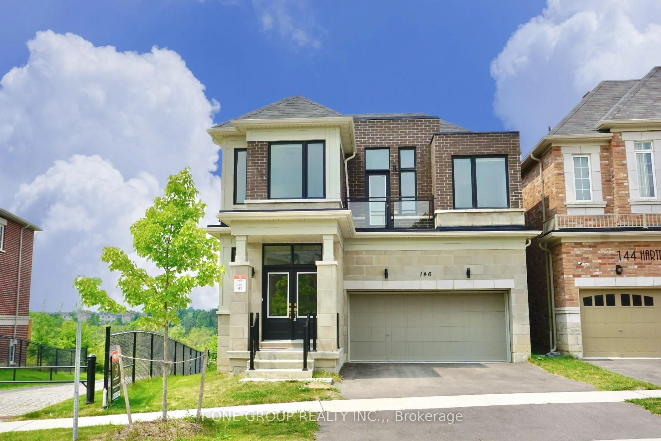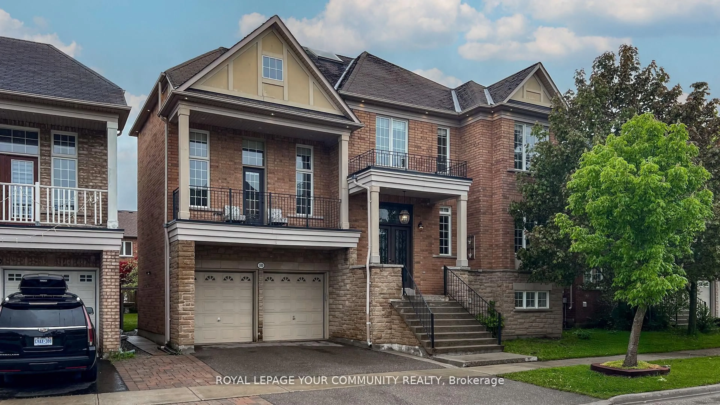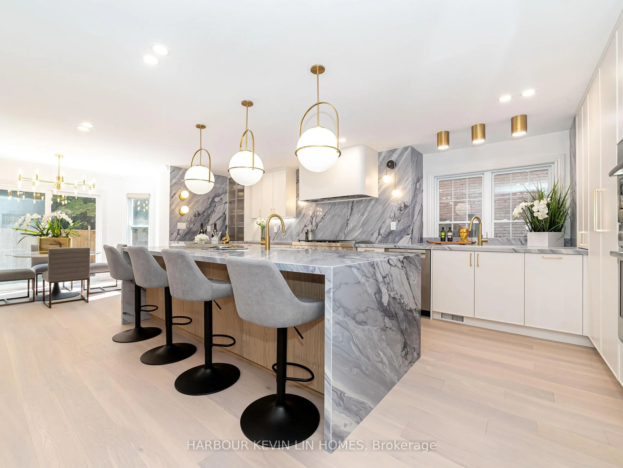Luxury raised bungalow with resort-style backyard in South Richvale. Fully renovated 3+2 bed, 5 bath home on a quiet cul-de-sac, featuring a completely private inground saltwater pool oasis with a winterized pool house (skylight, full bath + outdoor shower) and an outdoor kitchen with built-in high-end BBQ, sink and fridge effortless summer living and four-season entertaining.Inside, airy open-concept living with high ceilings, hardwood floors and a designer kitchen with quartz/marble counters, premium stainless appliances, centre island, skylights and under-cabinet lighting. The primary bedroom offers a walk-in closet, spa-inspired 5-pc ensuite and a walk-out to the pool/patio; two additional bedrooms share a Jack and Jill ensuite. The professionally finished lower level adds a large recreation area, an artists studio, and two bedrooms each with it's own ensuite (ideal for in-laws, guests or multi-gen living). Upgrades:200-amp service with EV charger; new pool liner (2023); new heater & salt tank (2025); front landscape lighting (2025); central vac (2024). Minutes to parks, top-ranked schools, Hillcrest Mall, GO Transit (Langstaff/Richmond Hill Centre) and quick access to Hwy 7/407/404. A rare turnkey opportunity in one of Richmond Hills most prestigious enclaves South Richvale. Book your private showing and experience the backyard oasis and elevated finishes first-hand.
Inclusions: Stainless steel appliances, all window coverings, all electric light fixtures, washer, dryer,privacy screen on patio, all pool equipment (including pool robot and pool cover), fridge in basement, patio furniture (exclude furniture on patio outside kitchen door, large umbrella on wheels and large dining table set).
