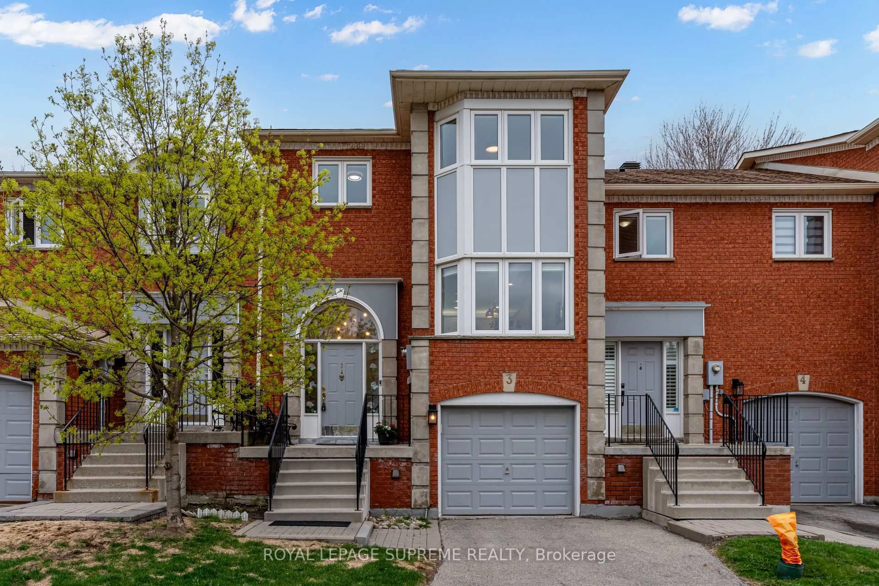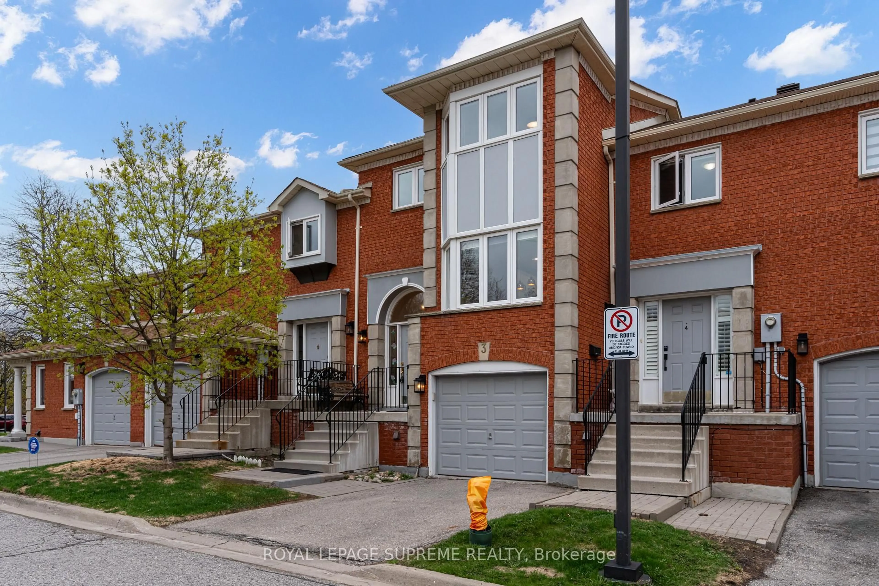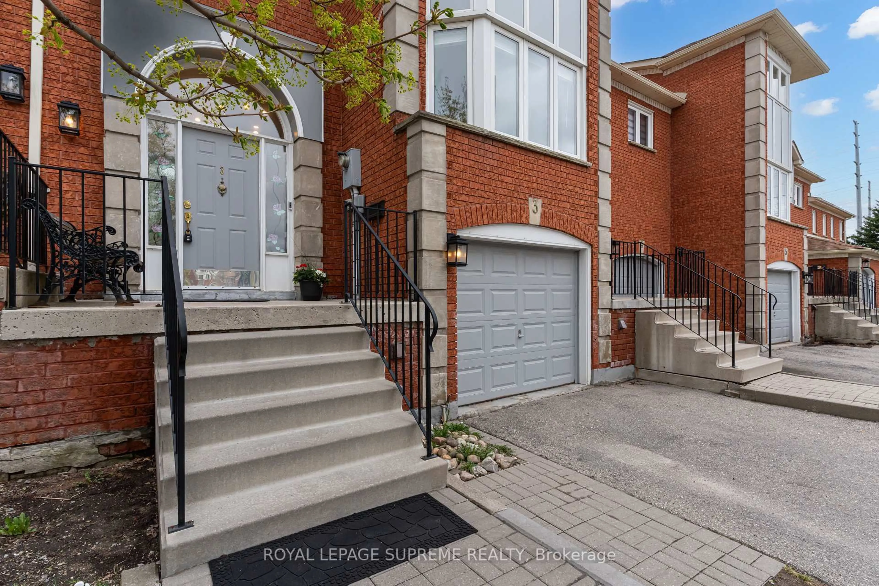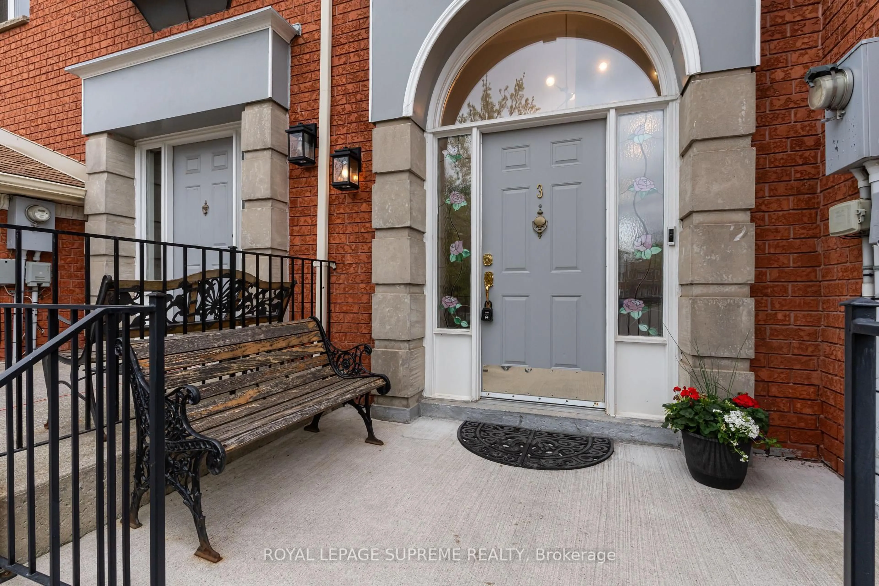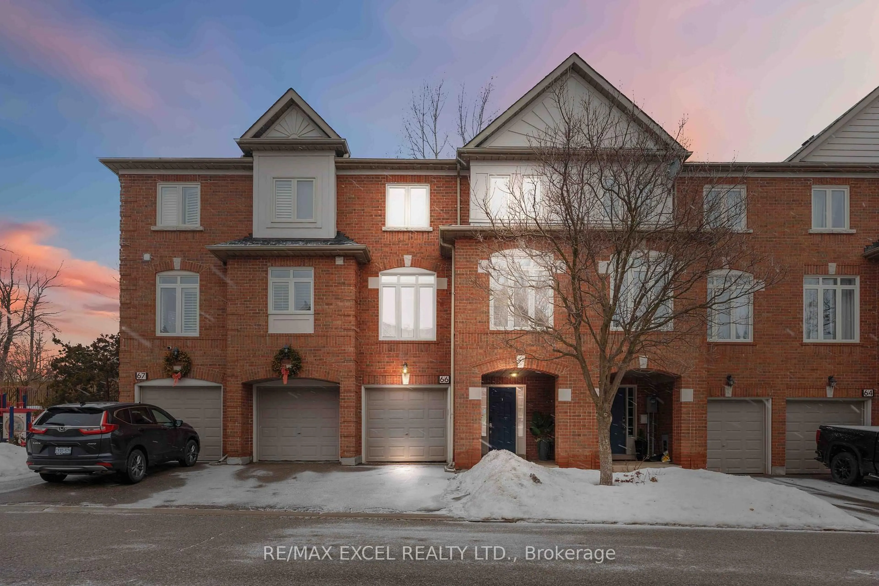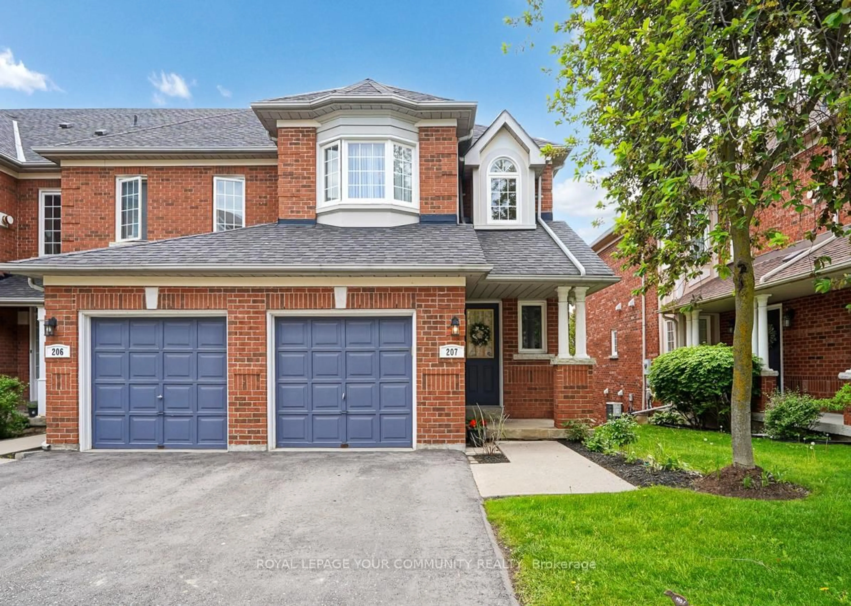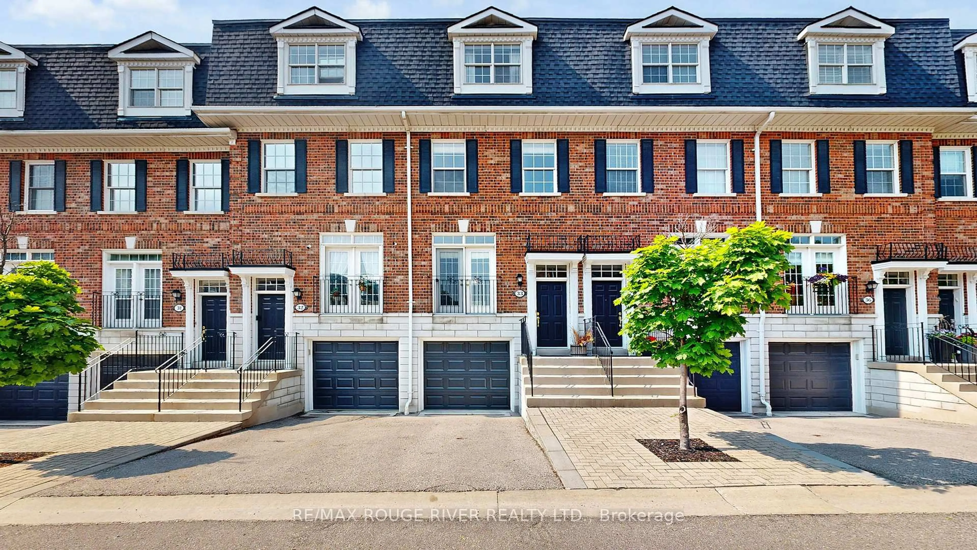80 McCallum Dr #3, Richmond Hill, Ontario L4C 9X5
Contact us about this property
Highlights
Estimated ValueThis is the price Wahi expects this property to sell for.
The calculation is powered by our Instant Home Value Estimate, which uses current market and property price trends to estimate your home’s value with a 90% accuracy rate.Not available
Price/Sqft$448/sqft
Est. Mortgage$4,079/mo
Maintenance fees$623/mo
Tax Amount (2024)$3,555/yr
Days On Market48 days
Description
Welcome to this stylish and meticulously maintained 3 bedroom, 4-bathroom townhome in the highly sought-after North Richvale community. Featuring a bright open-concept layout with smooth ceilings, new lighting, and gleaming hardwood floors throughout the main living and dining areas, this home is perfect for modern family living. The upgraded, generously sized kitchen showcases new quartz counter-tops, a sleek back-splash, and plenty of cabinet space. Walk out from the main floor to a newly built balconyperfect for a morning coffee. Upstairs offers three spacious bedrooms, including an expansive primary suite with a 3-piece en-suite and walk-in closet. All principal rooms are enhanced with updated hardware and thoughtful finishes throughout. The fully finished basement provides flexible space for a home office, media room, or a potential fourth bedroom. The walk-out access to a private patio and backyard provides an ideal place for quiet relaxation or outdoor entertaining. Additional upgrades include a new dishwasher, washer, and dryer. Located close to top-ranked schools, public transit, hiking trails, hospital, and major amenities, this home is a true gem that combines quality craftsmanship with timeless appeal, in a family-friendly community.
Property Details
Interior
Features
Main Floor
Breakfast
3.45 x 2.91Ceramic Floor / Bay Window
Living
4.62 x 3.24hardwood floor / Pot Lights
Dining
3.93 x 2.82hardwood floor / W/O To Patio
Kitchen
3.64 x 2.82Ceramic Floor / Modern Kitchen
Exterior
Features
Parking
Garage spaces 1
Garage type Built-In
Other parking spaces 1
Total parking spaces 2
Condo Details
Amenities
Visitor Parking
Inclusions
Property History
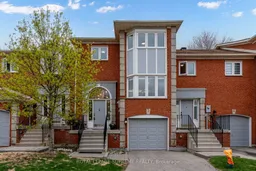 44
44Get up to 1% cashback when you buy your dream home with Wahi Cashback

A new way to buy a home that puts cash back in your pocket.
- Our in-house Realtors do more deals and bring that negotiating power into your corner
- We leverage technology to get you more insights, move faster and simplify the process
- Our digital business model means we pass the savings onto you, with up to 1% cashback on the purchase of your home
