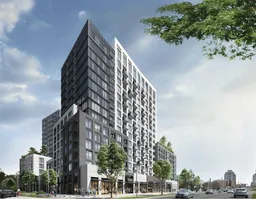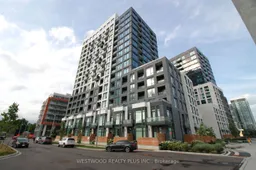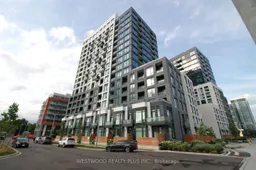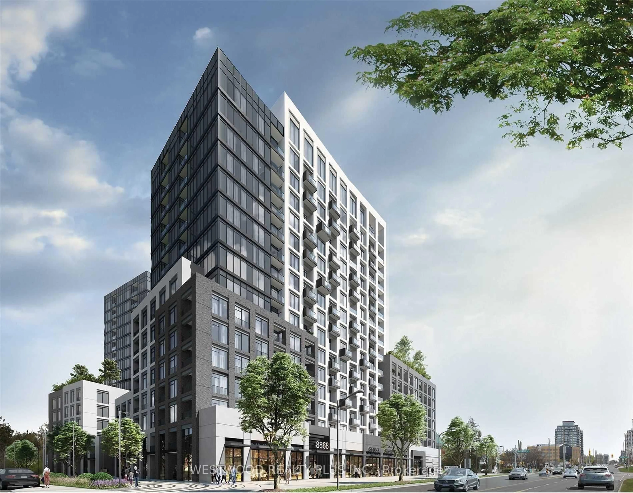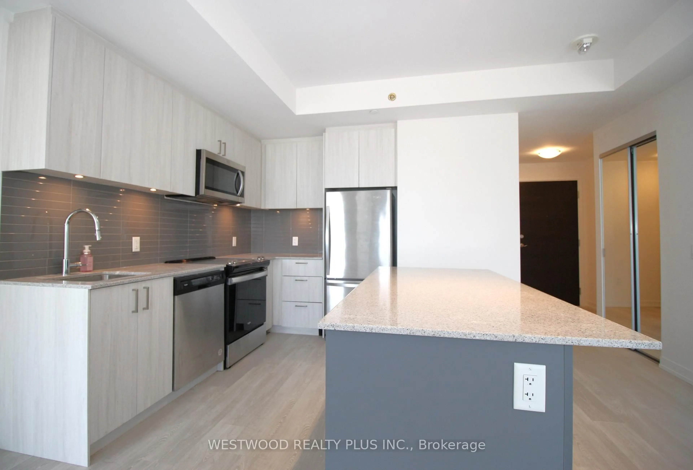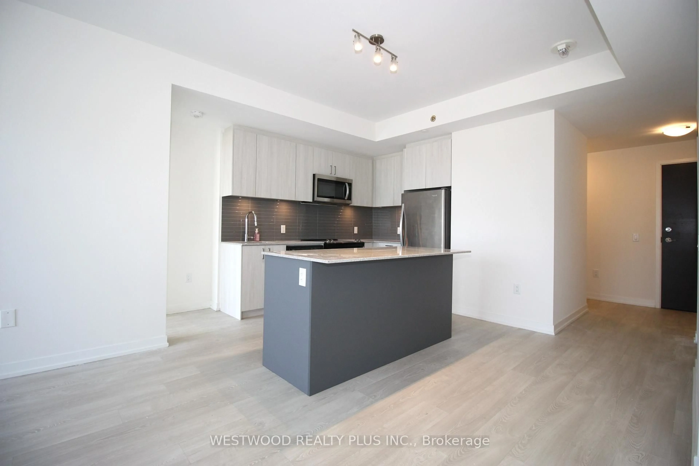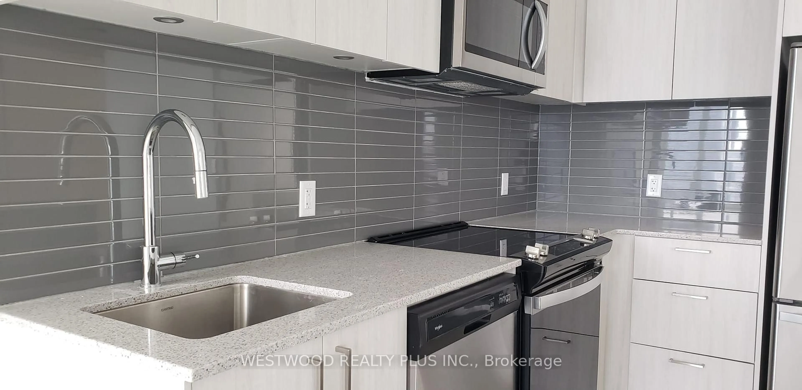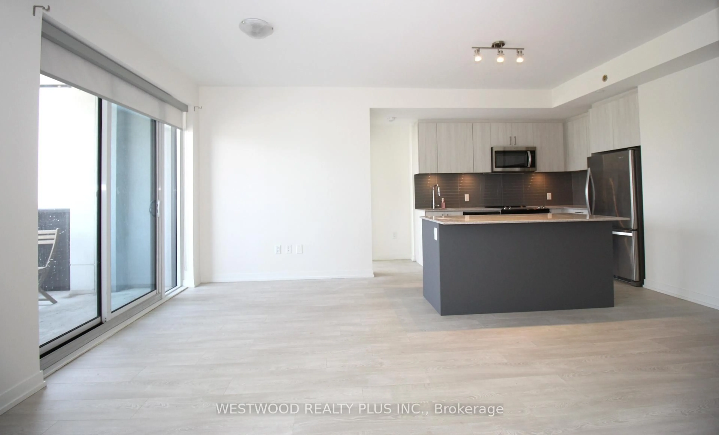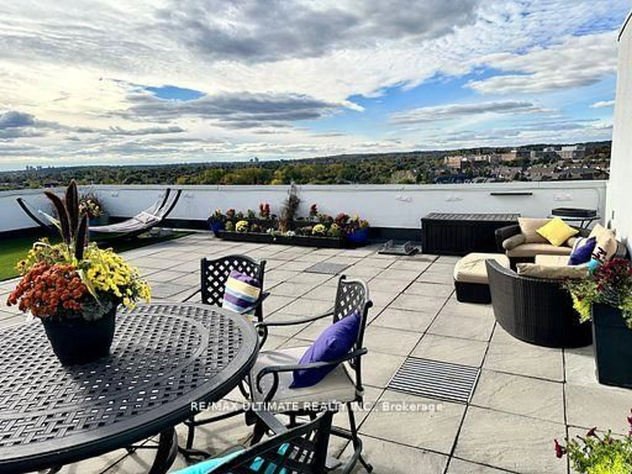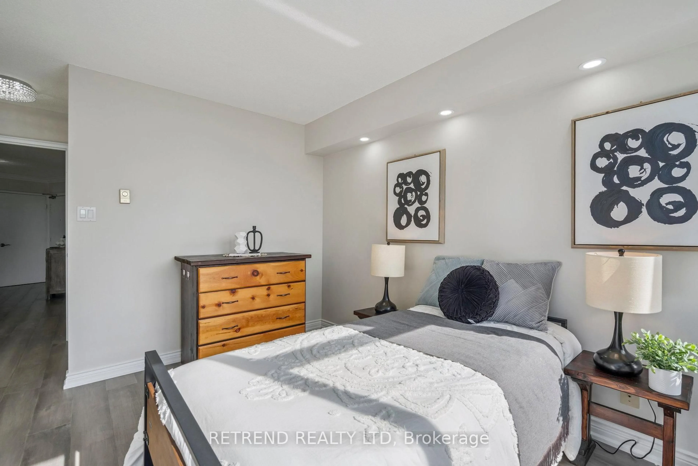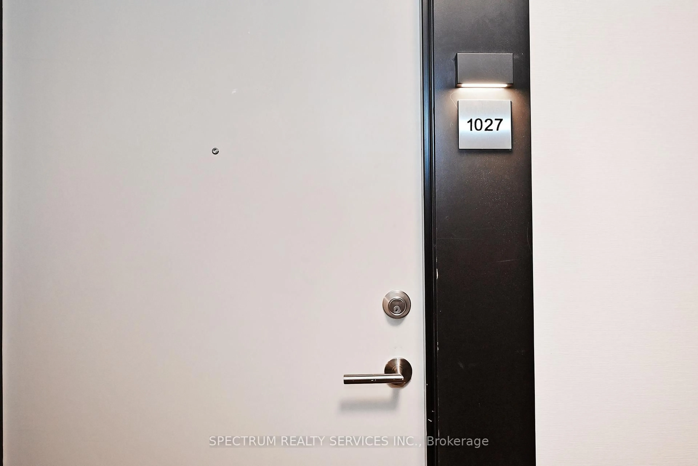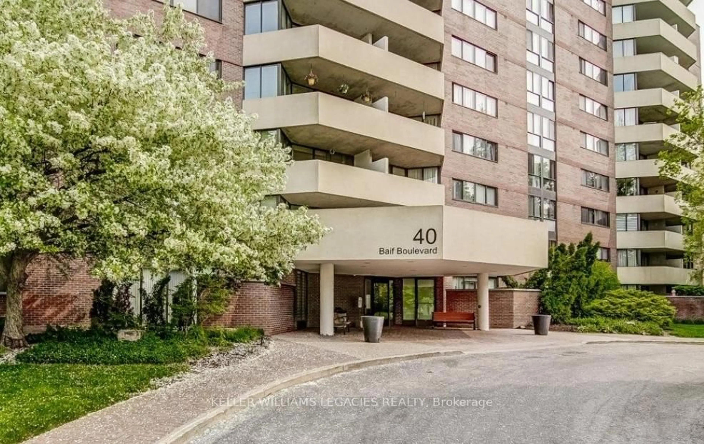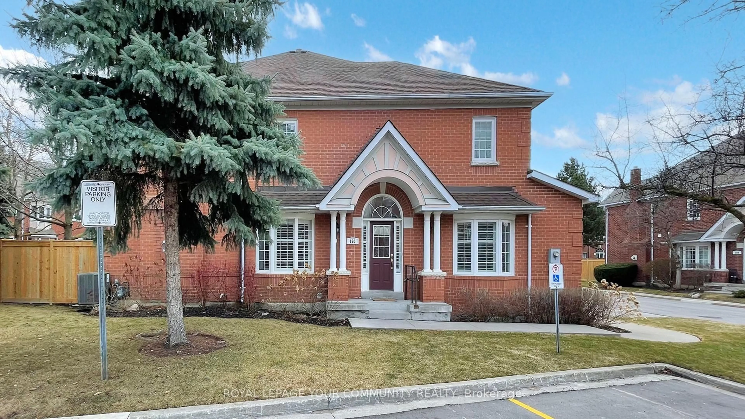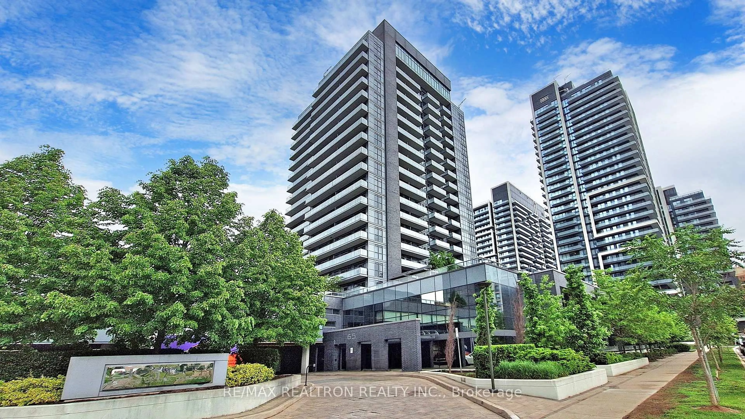8868 YONGE St #1206E, Richmond Hill, Ontario L4C 0T4
Contact us about this property
Highlights
Estimated valueThis is the price Wahi expects this property to sell for.
The calculation is powered by our Instant Home Value Estimate, which uses current market and property price trends to estimate your home’s value with a 90% accuracy rate.Not available
Price/Sqft$793/sqft
Monthly cost
Open Calculator

Curious about what homes are selling for in this area?
Get a report on comparable homes with helpful insights and trends.
+9
Properties sold*
$640K
Median sold price*
*Based on last 30 days
Description
Luxurious & Spacious 2+1 Bedroom Condo at Westwood Gardens! Welcome to one of the most desirable units in the sought-after Westwood Gardens condominium. This stunning 2+1 bedroom, 3 full bathroom suite was originally a rare 3-bedroom layout, offering exceptional space and functionality. Enjoy an unobstructed east-facing view, filling the home with natural light throughout the day. Boasting modern luxury finishes throughout, this unit features a spacious open-concept layout, designer window coverings, and a versatile den ideal for a home office or guest room. The gourmet kitchen flows seamlessly into the living and dining areasperfect for entertaining.Includes EV charger-equipped parking spacea valuable upgrade for electric vehicle owners. Unbeatable location just minutes to Hwy 407 & 7, Viva & GO Transit, top-rated schools, restaurants, scenic parks, and Hillcrest Mall for all your shopping needs. One Parking, One Locker and Bulk Internet included
Property Details
Interior
Features
Flat Floor
Living
5.7 x 3.35Combined W/Dining
Dining
3.35 x 5.7Combined W/Living / Open Concept
Kitchen
3.45 x 3.22Quartz Counter / Stainless Steel Appl / Centre Island
Bathroom
4.2 x 2.0Porcelain Floor / Glass Doors / Quartz Counter
Exterior
Features
Parking
Garage spaces 1
Garage type Underground
Other parking spaces 0
Total parking spaces 1
Condo Details
Amenities
Concierge, Party/Meeting Room, Recreation Room, Gym, Exercise Room, Sauna
Inclusions
Property History
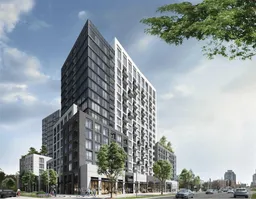 21
21