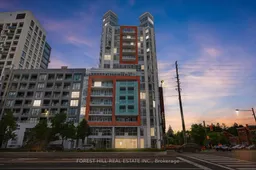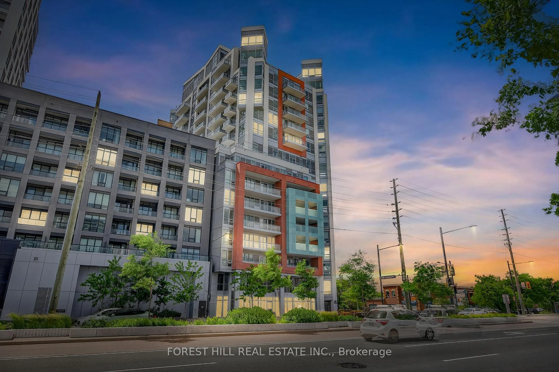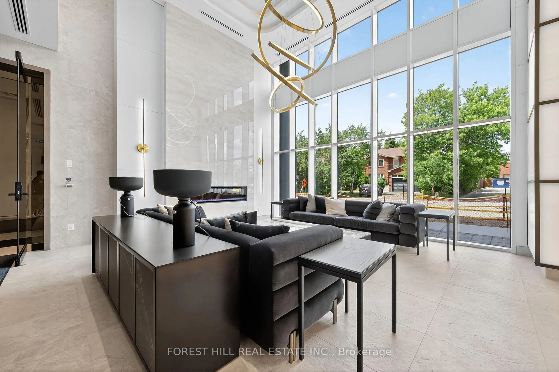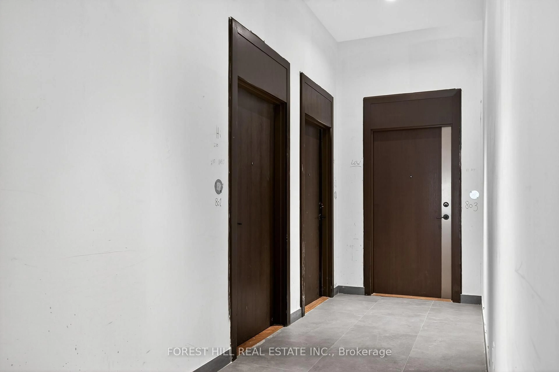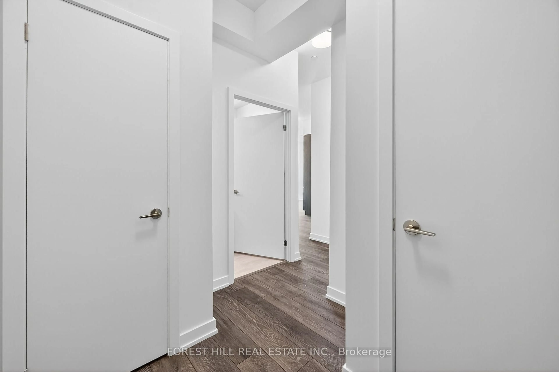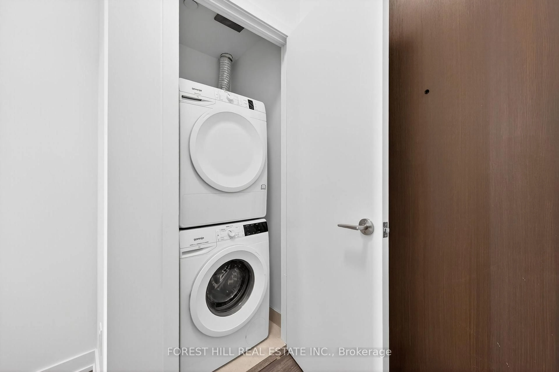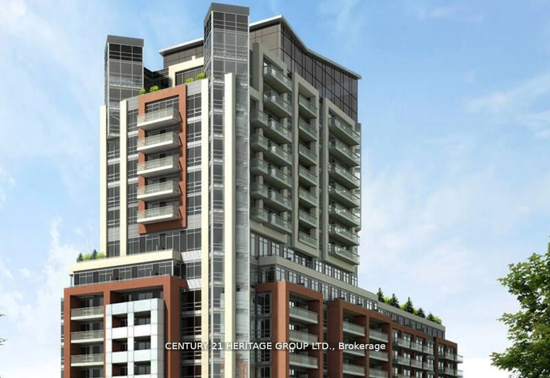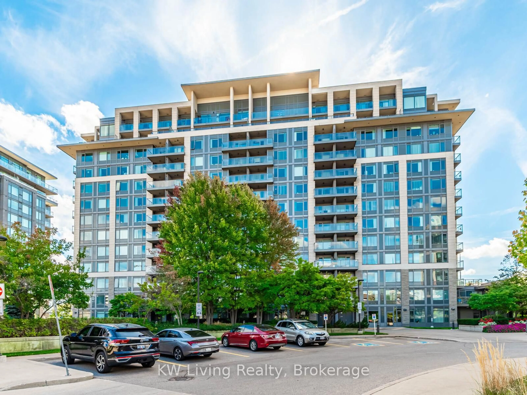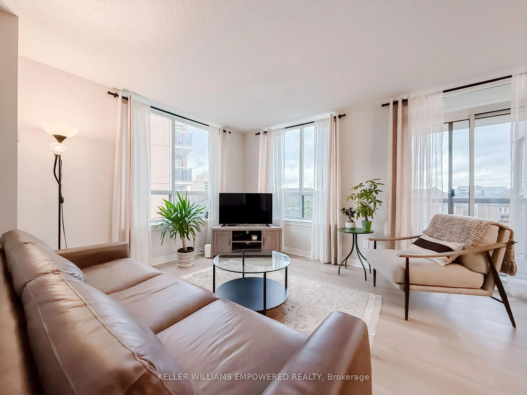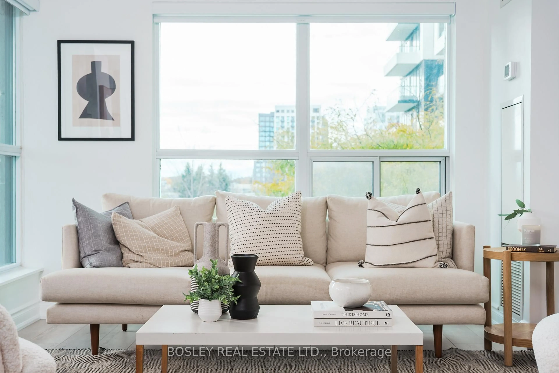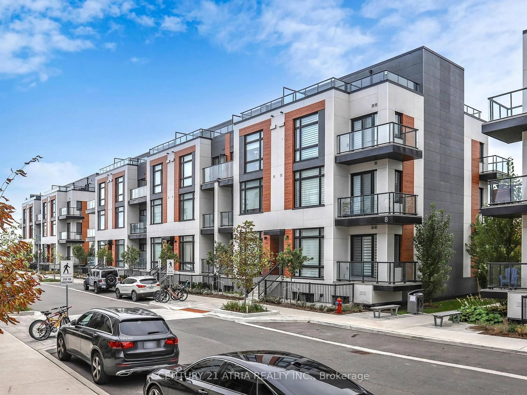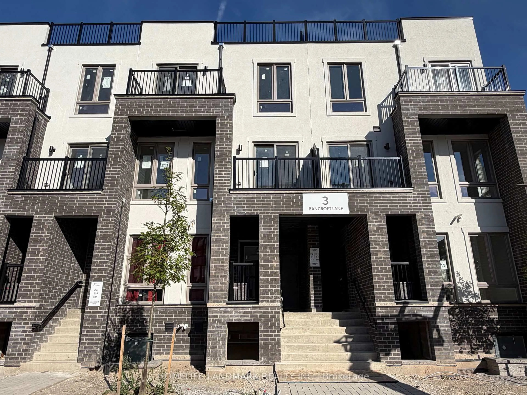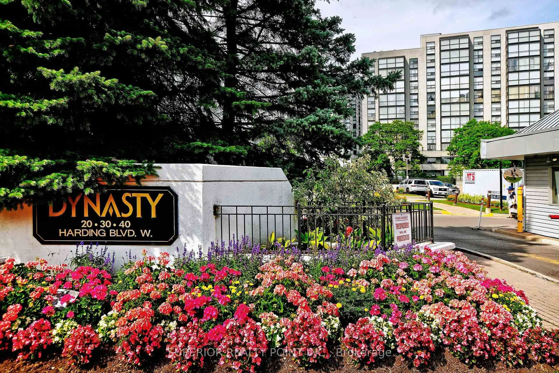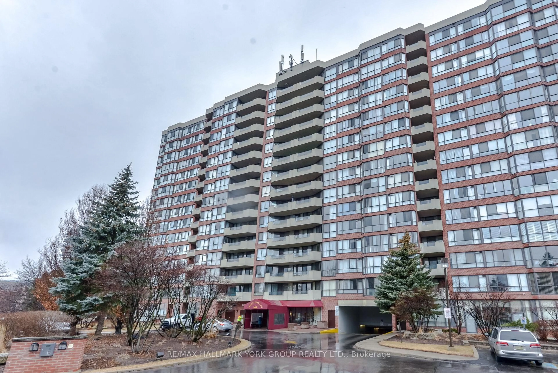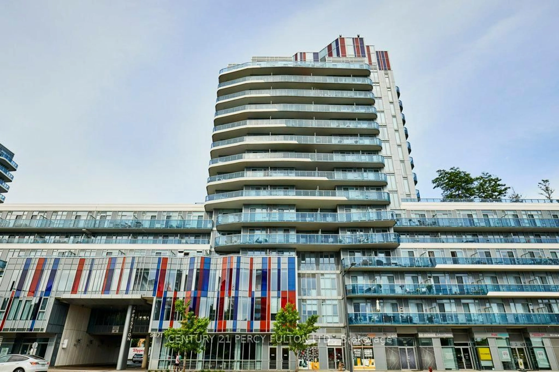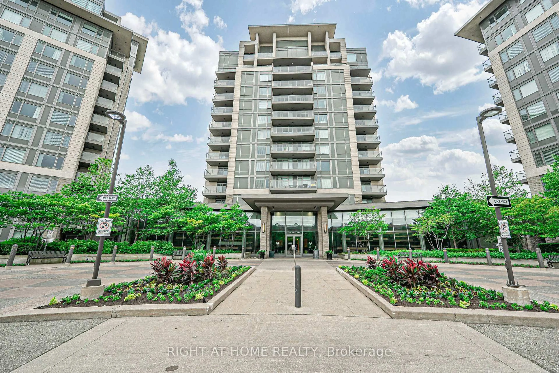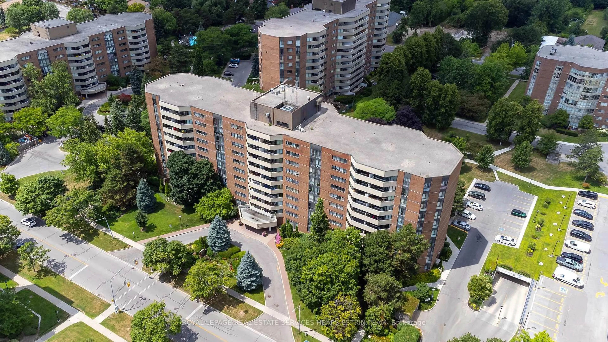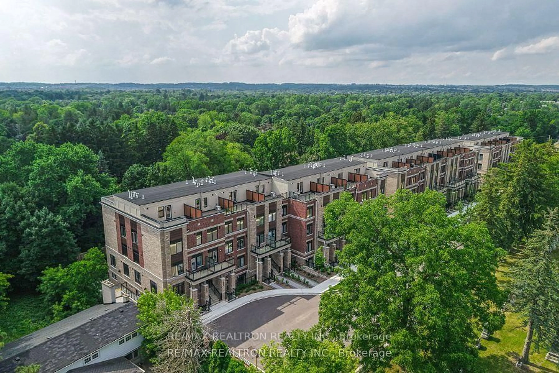8888 Yonge St #802, Richmond Hill, Ontario L4C 5V6
Contact us about this property
Highlights
Estimated valueThis is the price Wahi expects this property to sell for.
The calculation is powered by our Instant Home Value Estimate, which uses current market and property price trends to estimate your home’s value with a 90% accuracy rate.Not available
Price/Sqft$977/sqft
Monthly cost
Open Calculator
Description
Step Into Sophisticated Living With This Never-Occupied 2-Bedroom, 2-Bathroom Corner Suite At One Of Richmond Hills Most Sought-After Addresses. Located In The Prestigious 8888 Yonge Residences By Metroview Developments, This Bright And Spacious Unit Offers A Thoughtful Split-Bedroom Layout With 10-Foot Ceilings, Floor-To-Ceiling Windows, And An Open Balcony With Unobstructed Views.The Open-Concept Living Area Is Completely Surrounded By Windows, Offering A Panoramic View Of Richmond Hill And Flooding The Home With Natural Light Throughout The Day. The Modern Two-Tone Kitchen Features Sleek Cabinetry, Quartz Counters, And Integrated Appliances. Stylish Laminate Flooring Runs Throughout, Complementing The Homes Clean, Contemporary Aesthetic.The Primary Bedroom Includes A 4-Piece Ensuite And Generous Closet Space, While The Second Bedroom Is Ideal For Guests, A Home Office, Or A Growing Family. Enjoy The Convenience Of Ensuite Laundry, Ample Storage, And A Quiet Location Just Steps From The 8th-Floor Amenities.Relax Or Entertain With Access To A Rooftop Deck And Lounge, Yoga Studio, Fitness Centre, And Games Room All Just Moments From Your Door. This Sophisticated Building Features A Bold, Modern Design And Attracts Those With An Eye For Style And Quality. One Parking Space And A Storage Locker Included. 8888 Yonge Blends Timeless Design With Unmatched Access To Shopping, Transit, Dining, And Major Highways. Urban Convenience Meets Elevated Design Perfect For Professionals Or Small Families.
Property Details
Interior
Features
Main Floor
Primary
2.77 x 2.77Laminate / 4 Pc Ensuite / Large Window
Kitchen
4.3 x 3.69Laminate / B/I Appliances / Combined W/Living
2nd Br
2.65 x 2.43Laminate / Double Closet / W/O To Balcony
Living
4.3 x 3.69Laminate / Window Flr to Ceil / Combined W/Kitchen
Exterior
Features
Parking
Garage spaces 1
Garage type Underground
Other parking spaces 0
Total parking spaces 1
Condo Details
Amenities
Games Room, Gym, Party/Meeting Room, Concierge, Elevator, Exercise Room
Inclusions
Property History
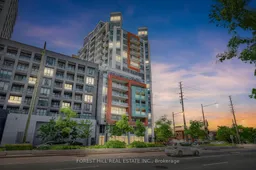 31
31