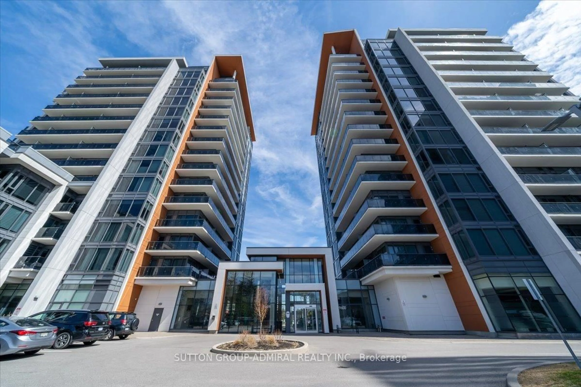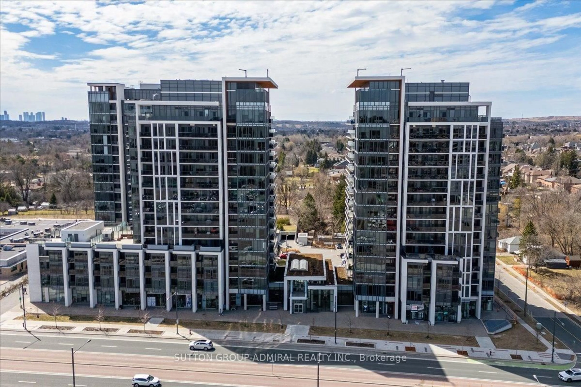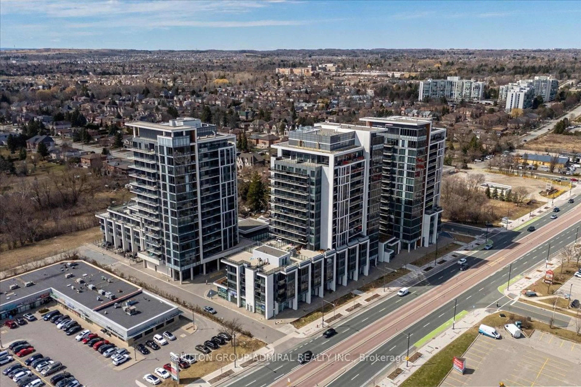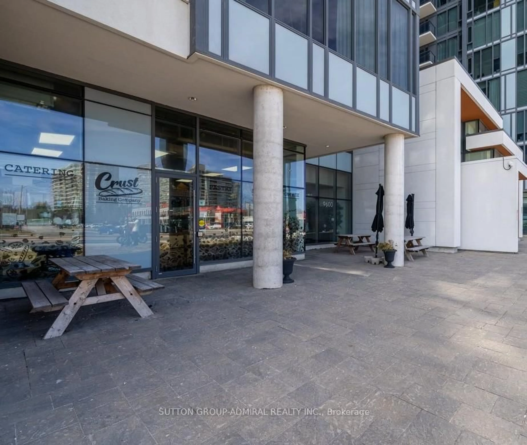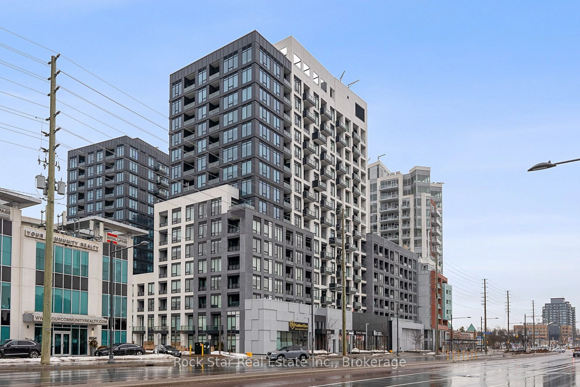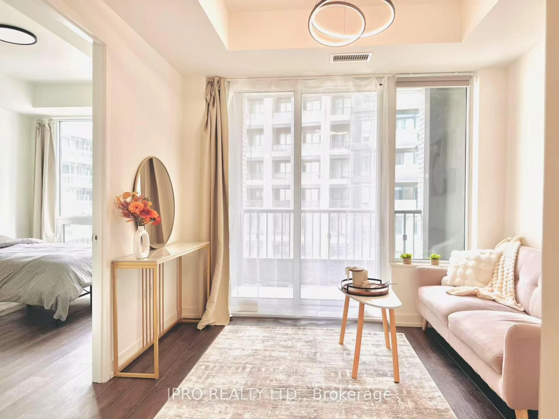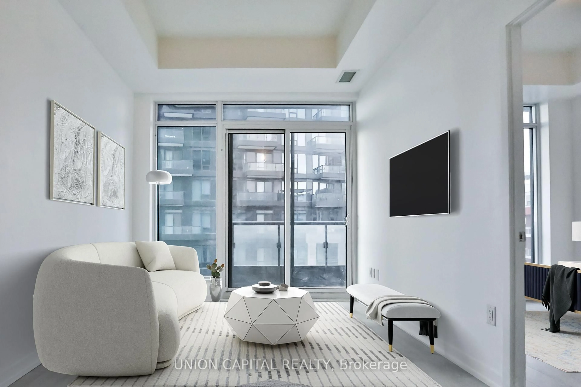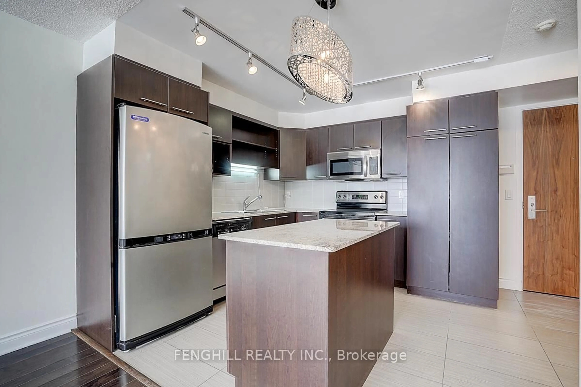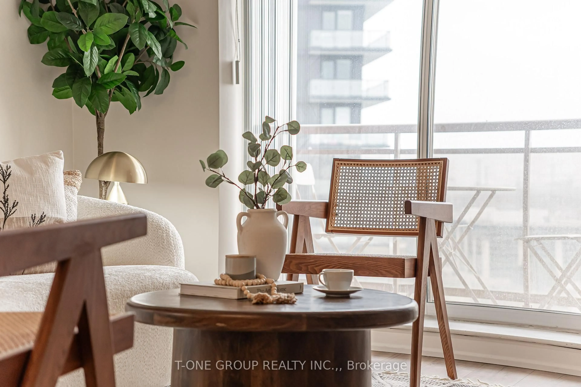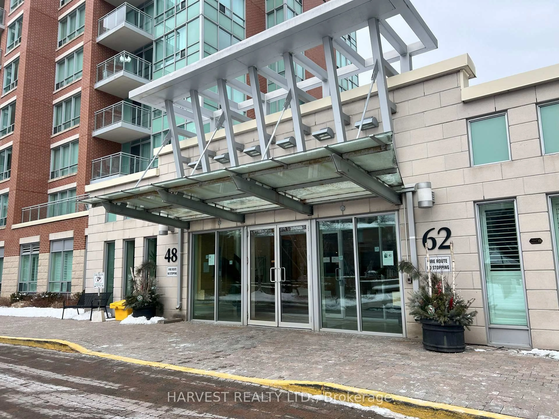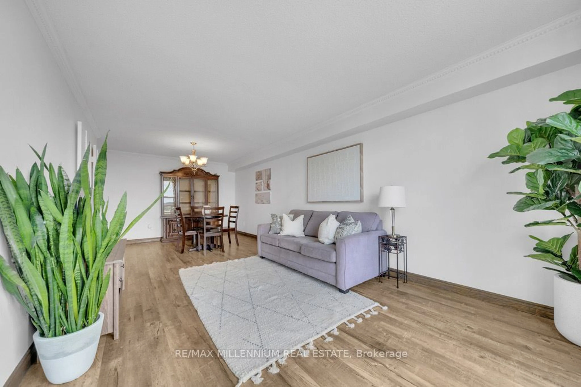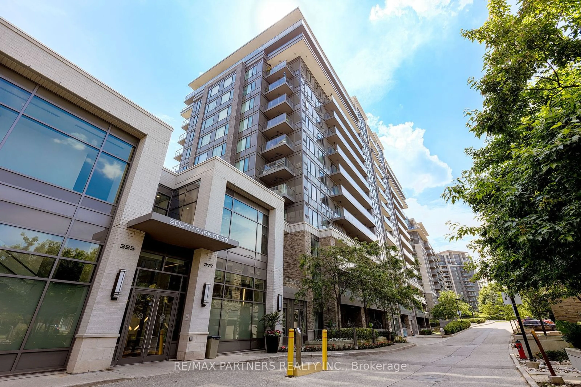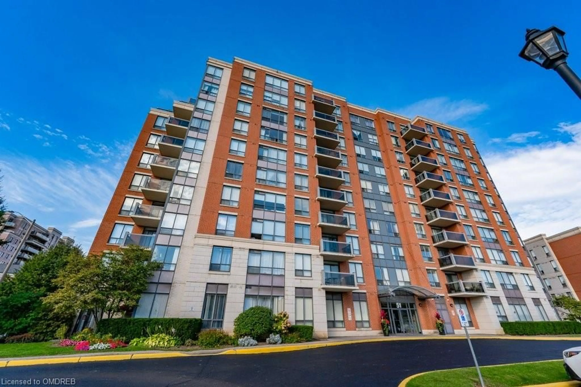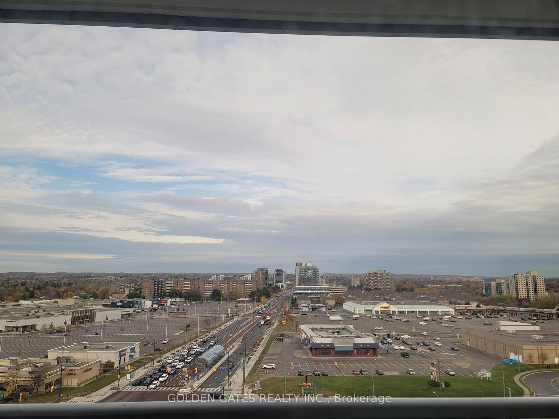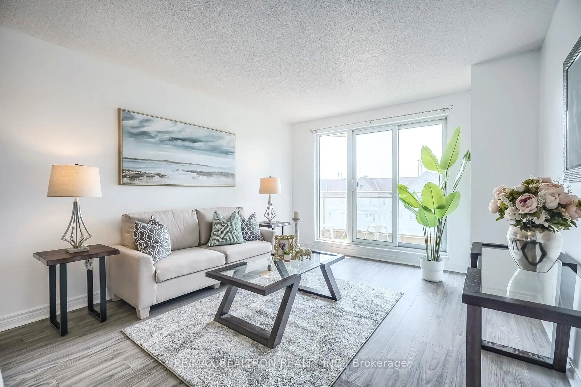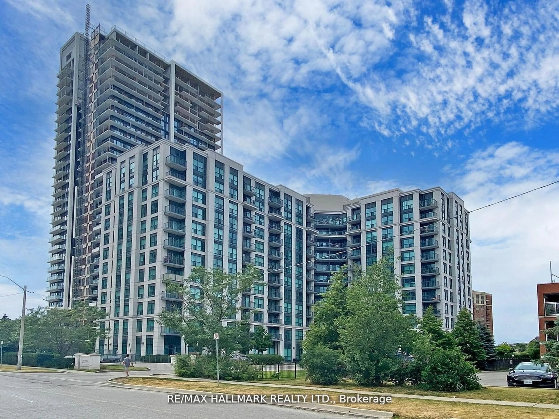9600 Yonge St #609B, Richmond Hill, Ontario L4C 0X3
Contact us about this property
Highlights
Estimated ValueThis is the price Wahi expects this property to sell for.
The calculation is powered by our Instant Home Value Estimate, which uses current market and property price trends to estimate your home’s value with a 90% accuracy rate.Not available
Price/Sqft$1,081/sqft
Est. Mortgage$2,530/mo
Maintenance fees$507/mo
Tax Amount (2024)$2,332/yr
Days On Market27 days
Description
Welcome to a bright urban retreat in the heart of Richmond Hill! This spacious 1 bed + den unit offers an open-concept layout & sleek finishes. Modern kitchen features S/S appliances, granite countertop & glass b/splash, flowing seamlessly into the dining and living area with walk-out to huge private balcony. Spacious bedroom boasts floor-to-ceiling window, creating a bright and airy atmosphere. Oversized parking spot is located separately with no adjacent vehicles, offering extra space, privacy & protection from dents and scratches. Locker room is just across, making storage effortless. Enjoy premium amenities, including Crust Bakery & Coffee Shop in the lobby, indoor swimming pool, his/her saunas, whirlpool, gym, party/meeting room, 24/7 concierge. Located in a vibrant neighborhood, it is steps to public transit, shopping, dining and parks. Short drive to McKenzie Health Hospital, Langstaff GO, Hillcrest Mall, major retailers & Big-Box stores.
Property Details
Interior
Features
Flat Floor
Living
3.4 x 3.2W/O To Balcony / Combined W/Dining / Laminate
Dining
3.4 x 3.2Open Concept / Combined W/Living / Laminate
Den
2.2 x 2.2Separate Rm / Laminate
Kitchen
3.6 x 2.95Open Concept / B/I Appliances / Laminate
Exterior
Features
Parking
Garage spaces 1
Garage type Underground
Other parking spaces 0
Total parking spaces 1
Condo Details
Amenities
Bbqs Allowed, Concierge, Elevator, Exercise Room, Gym, Indoor Pool
Inclusions
Property History
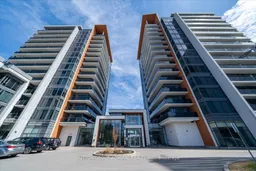 24
24Get up to 1% cashback when you buy your dream home with Wahi Cashback

A new way to buy a home that puts cash back in your pocket.
- Our in-house Realtors do more deals and bring that negotiating power into your corner
- We leverage technology to get you more insights, move faster and simplify the process
- Our digital business model means we pass the savings onto you, with up to 1% cashback on the purchase of your home
