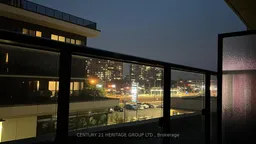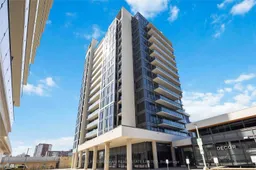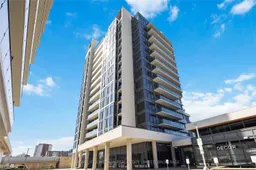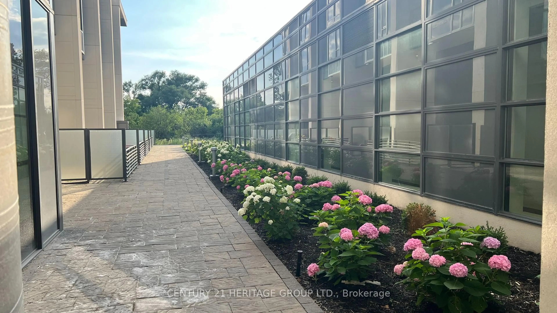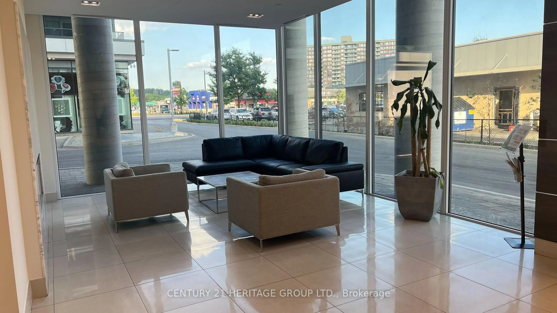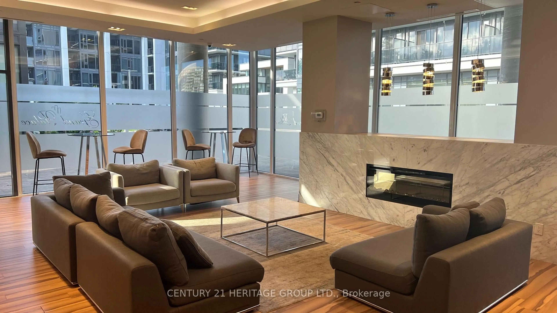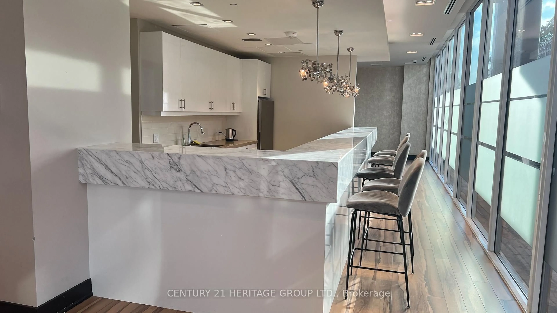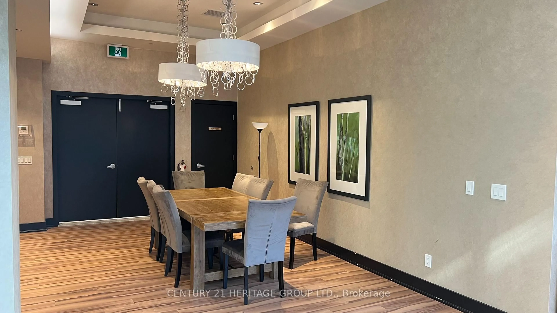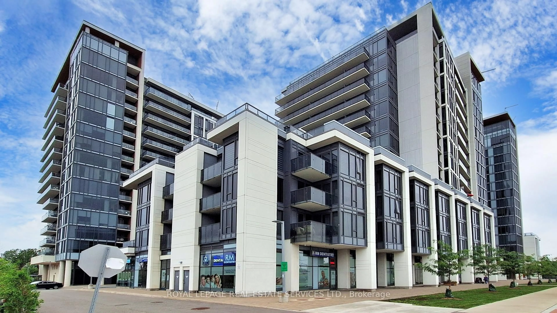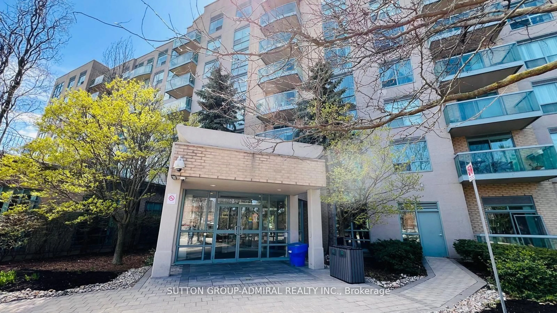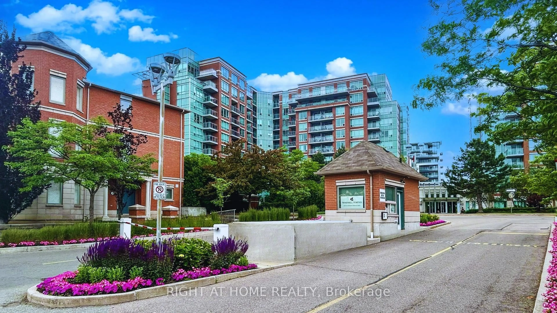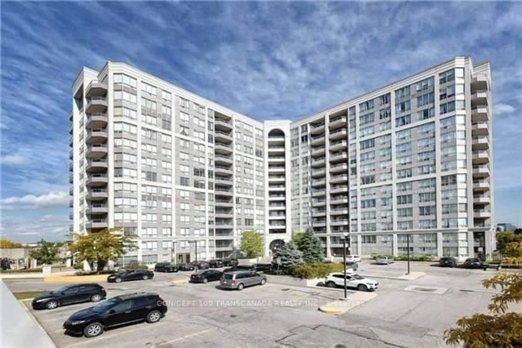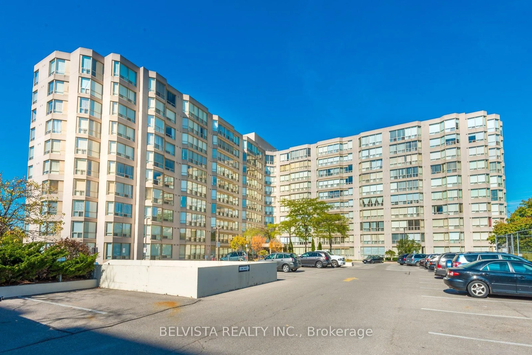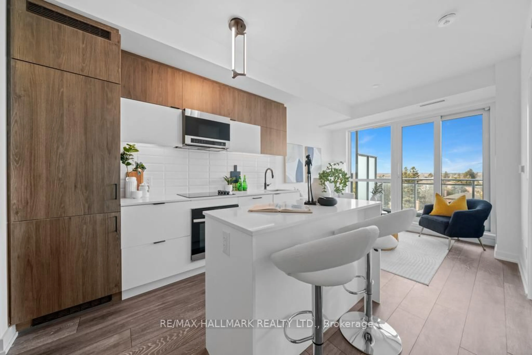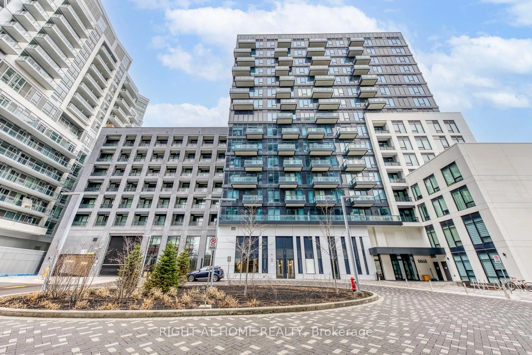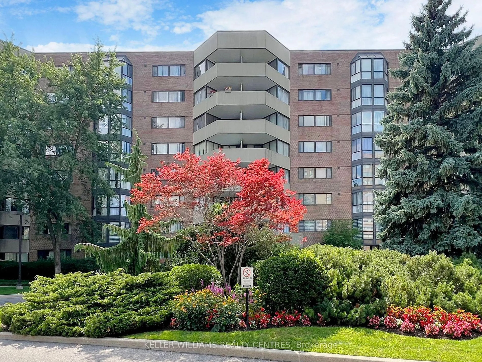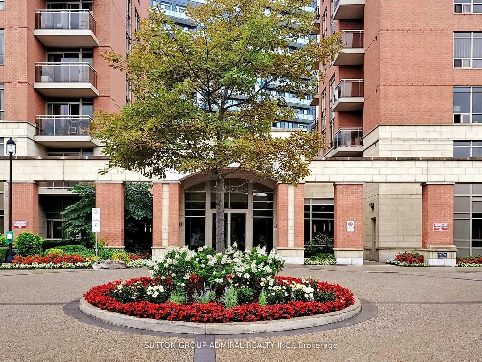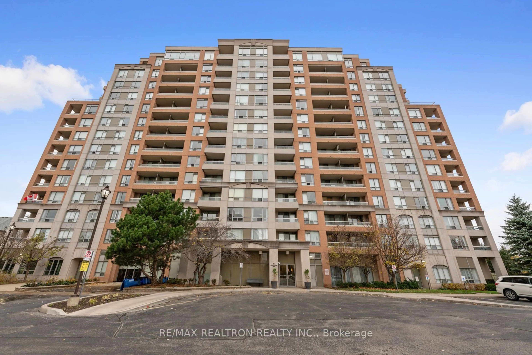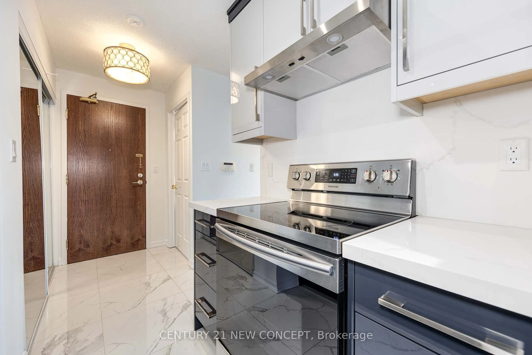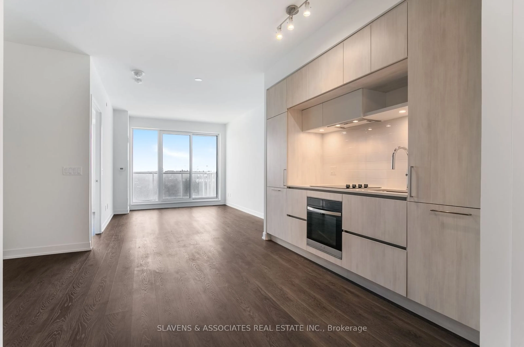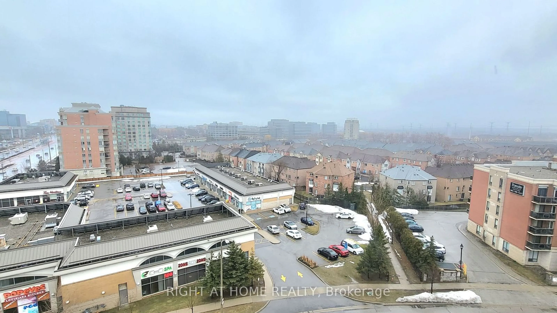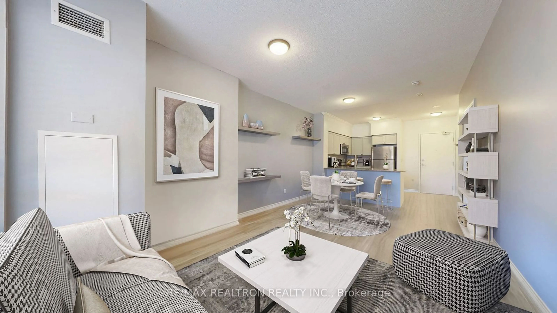9618 Yonge St #207, Richmond Hill, Ontario L4C 0X5
Contact us about this property
Highlights
Estimated valueThis is the price Wahi expects this property to sell for.
The calculation is powered by our Instant Home Value Estimate, which uses current market and property price trends to estimate your home’s value with a 90% accuracy rate.Not available
Price/Sqft$974/sqft
Monthly cost
Open Calculator

Curious about what homes are selling for in this area?
Get a report on comparable homes with helpful insights and trends.
+7
Properties sold*
$652K
Median sold price*
*Based on last 30 days
Description
"This suite would suit your modern taste, provide you with the convenience and style you are looking for." Welcome to The Grand Palace Condos! Beautiful 1 Bed + Den in the heart of Downtown Richmond Hill, freshly painted and equipped with all new modern light fixtures. Spacious, Bright, Features 9Ft ceilings and modern engineered flooring. Spacious Bedroom with 3 large windows East-Facing with tons of natural light. Den is 60 Sqft and can be an office or a Junior bedroom. A cozy Living/Dining room with a walkout to a 42 Sqft Balcony. A sleek kitchen featuring Granite countertop, cook top, built-in oven and top of the line stainless steel refrigerator. Ensuite Laundry. Full bathroom features Granite top vanity and a glass door standup shower. Convenient 1 PARKING spot combined with your own LOCKER . 24-hr concierge, Guests suite, Gym, Sauna, Indoor pool, and a variety of other condo amenities. **EXTRAS** GO Bus, Viva and YRT stops at your doorstep. Also, a walking distance to Hillcrest Mall, No Frills, T&T, Restaurants, Bars and Cafes. 5 minute drive to Walmart, Home Depot, and Theatre. Must See, Explore, and Enjoy!
Property Details
Interior
Features
Main Floor
Br
4.6 x 3.0Laminate / Large Window / Large Closet
Kitchen
3.3 x 3.3Tile Floor / Stainless Steel Appl / Open Concept
Den
2.0 x 2.75Laminate
Living
3.0 x 3.0Laminate / W/O To Balcony / Coffered Ceiling
Exterior
Features
Parking
Garage spaces 1
Garage type Underground
Other parking spaces 0
Total parking spaces 1
Condo Details
Inclusions
Property History
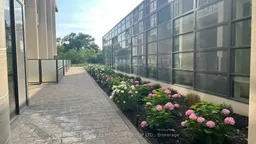 15
15